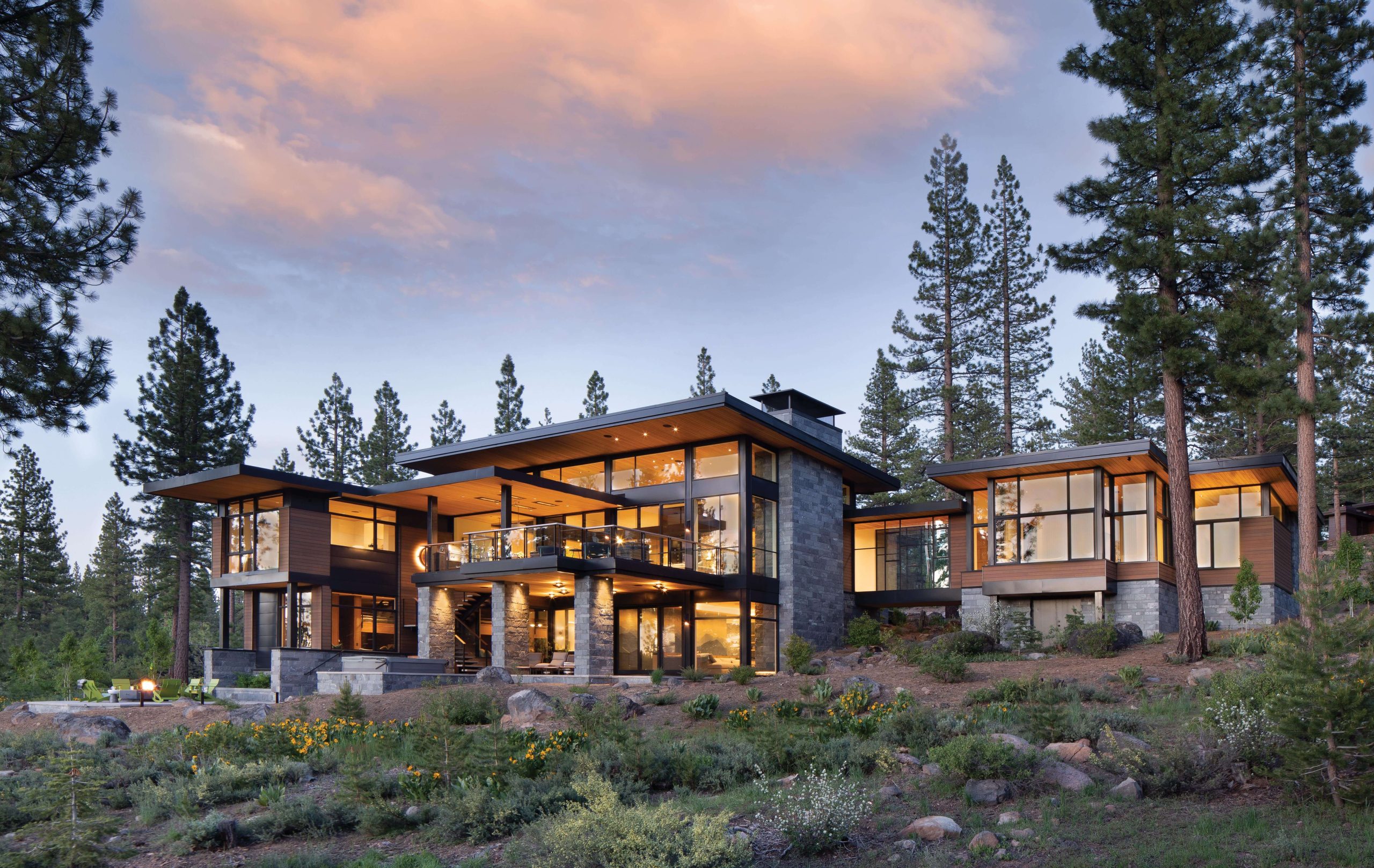
04 Jul California Dreamin’
This home’s construction began with building a Google Doc. Soon after the homeowners purchased the steeply sloped site in the private community of Martis Camp in Truckee, California, the husband and wife began devising a list. On it, they put down everything they wanted — inside and out — for their new home, which would serve as a secondary residence for themselves and their two growing children.
The list was almost as expansive as the house came to be, with six bedrooms, seven-and-a-half baths, two levels, and a footprint of two structures linked by a glass-enclosed bridge. As the wife recalls, the inventory was both detailed and general, with such items as “a room with bunk beds,” “open views to the mountains and meadow,” “a large media room,” “lots of glass,” and a repeated directive to “make it beautiful.”
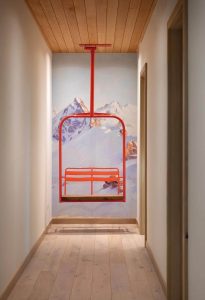
A vintage ski lift, backdropped by an evocative Pierre Frey wallpaper, serves as a novel item of décor at the end of a hallway.
“I’m an attorney,” she says, “and my husband is a portfolio manager, so we don’t pretend to be architects, but we knew that what we most wanted was a beautiful statement home that looks like people really live in it, not a museum piece.” And although the couple is still relatively young and their children are willing to take a ride, of sorts, on an indoor chairlift that hangs in a hallway, the homeowners wanted this home to endure. “Our intention, when my husband and I decided to build here, was that this would be our legacy home, a place we hope stays in the family forever and can be used in all seasons. Already, even though that’s still far in the future, we hope our kids and their kids and so on will be visiting this home.”
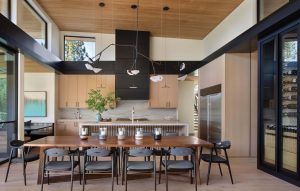
The custom 11-foot walnut dining table was made by Bruce Hart Woodworks and was paired with modern Brazilian chairs from Sossego. Gabriel Scott’s exuberant Myriad chandelier hangs above.
Eben Schreiber, who served as the project manager for Jim Morrison Construction, understood exactly what the homeowner wanted. “She and I grew up together in Cupertino, California,” he says. “We’ve known each other all our lives, and when she came to me and said she and her husband wanted to build a house in Martis Camp, she also asked me to build the whole team.” It was an unusual request, asking the general contractor to assemble everyone from the architect to the interior designer to the engineer and even to negotiate the sale of the lot. Schreiber’s self-described design “dream team” included locally based Ryan Group Architects and the Montana-based interior designer Sarah Jones (though she had long lived and worked in San Francisco and continues to have a large presence in the Tahoe area).
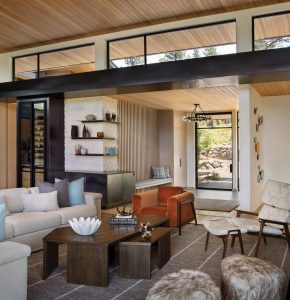
One of the seating areas in the main living room is furnished with chairs from Troscan and a geometric custom coffee table.
Schreiber and others at Jim Morrison Construction knew the land well, as they built Martis Camp’s first house in 2006, with some 70 others following since. “We have a definite opinion about what makes for good lots here and what fits in with what’s already been built,” Schreiber says. The homeowners purchased the site from the construction company’s namesake, Jim Morrison, who had planned to build his own house there. But, according to Schreiber, once Morrison met the couple and learned of their devotion to the site and their plans for it, he “gladly turned it over to them.”
Jones, who had worked with Schreiber on numerous houses, including some of the earliest builds in Martis Camp, recalls him saying, “‘You’re going to get along well with this client’, and the moment I met her, he was right,” says the interior designer. “Our personalities hit it off. I’ve worked on so many houses with Eben that we’re kind of like a brother-sister team, just as he’s known the homeowner since childhood.”
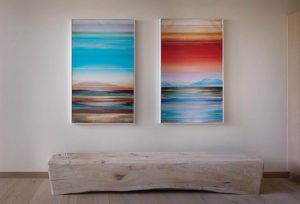
A downstairs gallery space is defined by a pair of paintings by Micah Crandall-Bear, fronted with a rustic bench fashioned from an oak log.
While Schreiber and the architectural team were checking off items on that Google Doc, Jones was assessing the homeowner’s aesthetics and desired color palette. On a whirlwind tour of the San Francisco Design Center, the interior designer and homeowner accomplished a modern-day gold rush in terms of discovering treasures to fill the house. “In basically 12 hours, Sarah and I picked everything from furniture to tiles to fabrics to couches to outdoor furniture to candlesticks,” recalls the homeowner. “We were two women on a mission set out to make the most of the day.” Indeed, as Jones concurs, “That was an epically successful shopping trip, and when one of us flagged, the other would keep going.”
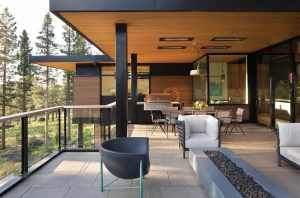
An outdoor firepit seating area features a heated concrete chair (foreground) from Galanter & Jones, along with other weather-resistant furnishings from Janus et Cie.
When Ryan Group architects Brendan Riley (who has since established his own firm) and Ben Garberson first met with the homeowners, the wife expressed her desire for what she calls “a mountain modern” house. “They all had a good fun laugh over that,” she says. “I mean, what is that anyway?”
Within a single iteration, though, the architects “nailed it,” the homeowner recalls. The house’s defining elements include a decidedly clean, modern, open aesthetic, but one that is softened with expanses of white oak, walls composed of dry-stacked charcoal-gray stones, mullioned windows that frame views, and a deeply hued Western red cedar on significant portions of the exterior. “As the choices of materials were decided,” says the wife, “the overall design kept going in a more modern direction, and my husband just leaned into it — because that is what we were liking, more and more.”
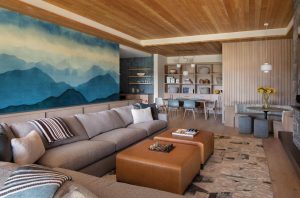
A downstairs gathering space is noted for a 179-inch custom sectional, with a Pierre Frey wallpaper scene that evokes a Western landscape.
The architectural goal, Garberson explains, was to create a house with a strong connection to the meadow and surrounding natural environment. “And the goal overall was to design a house that would serve our clients for many generations to come,” Garberson says.
Jones was instrumental in choosing the furnishings and decorative accessories and selecting the materials and finishes that define the interiors. What Jones calls a blackened steel “belly band” is a fascinating decorative and practical element, an actual thread that runs through the house, particularly noticeable in the spacious great room. The horizontal element establishes a contrast in a room with a mostly neutral palette, while also visually separating the lower windows from the upper clerestories. The band of steel is also equipped with accent lighting features. “The band brings a vibrancy to the space,” Jones explains.
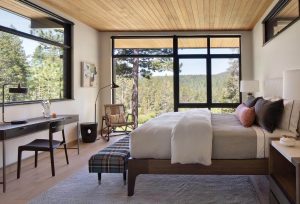
A guest bedroom, bright with natural light, is sufficiently spacious to accommodate a king-size bed, at the foot of which is a bench from The Tac Room upholstered in a Romo fabric.
Every single element, from furniture to banisters, was presented by Jones and Schreiber to the couple, who were grateful, as the wife says, “not to get 22 options for something like a staircase tread but rather three or four beautiful options. A ton of credit has to go to the entire team that made this house, because every one of them really listened to us. They filtered and curated the options they presented to us. That saved time and made making decisions easier for us.”
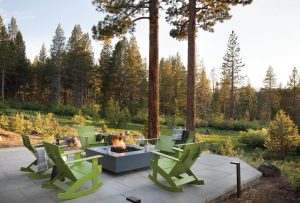
Another outdoor seating area focuses on the property’s meadow.
Just as the architecture stands out in the Martis Camp enclave of exceptional houses, so, too, does every furnishing, light fixture, piece of art, and decorative accessory. Once most of the interiors were complete, Jones provided a finishing touch in the entry. She commissioned artist Wendy Westlake to create a large abstract canvas incorporating the room’s colors and, as Jones says, the “vibe” of the house and its locale — the blues of nearby Lake Tahoe, the nature that vaults into the distance through the walls of glass, the steep grade of the site. The resulting abstract acrylic-on-canvas subtly and powerfully references the house, its location, and the family. “The homeowner was so pleased with the finished work because the shapes remind her of the granite boulders on Lake Tahoe, a place she and her family love,” Jones says.
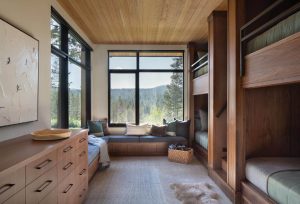
The boys’ bunkroom can sleep four; the room’s upholstery was done by the Truckee Sewing Company.
All was, and has been, accounted for on that Google Docs list. And as longtime friends do, the homeowner and Schreiber continue to text each other. “I’m still telling him, even though it’s now been two years since the house was finished, that he built us a dream house,” the wife says. “I tell him that I couldn’t even imagine a home like this. But it’s come true. It’s here, and we’re in it.”
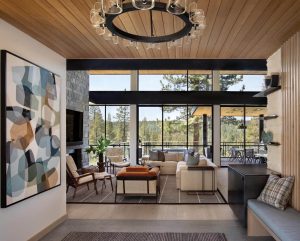
The second-floor entryway provides a treetop view of the landscape.






No Comments