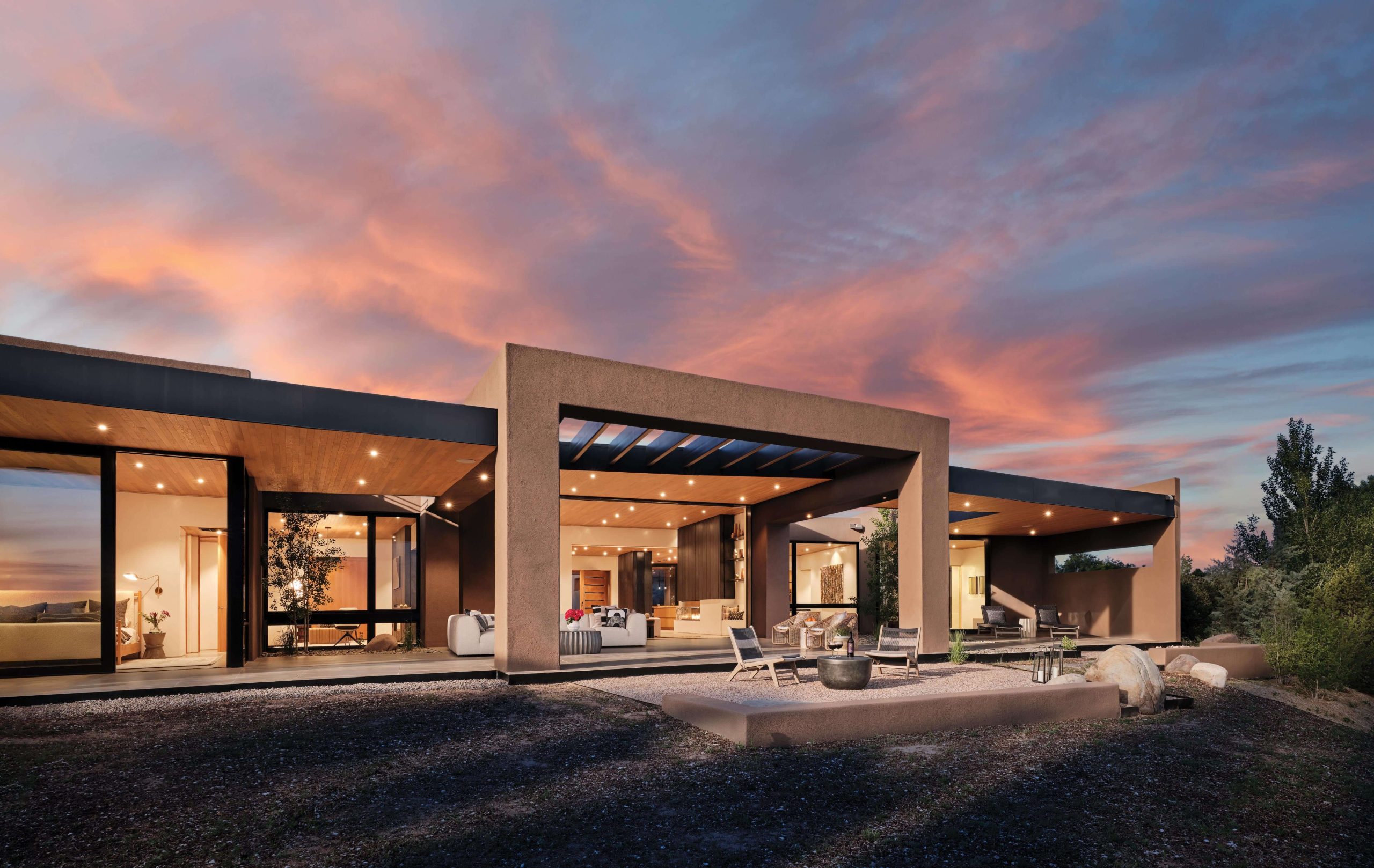
04 Jul Casa Moderna
Overlooking a lake that connects two golf courses in Santa Fe, New Mexico, a home named Casa Moderna is not typical of “modern” architecture. Instead, it incorporates warm spaces with clean lines, linen fabrics, and a tonal atmosphere that invites complete relaxation.
“I wanted it to be neutral,” says Andrea Caraballo, project designer and an associate at Hoopes Architects in Santa Fe, New Mexico. “The idea was to create a space where people felt comfortable gathering — both indoors and out.”
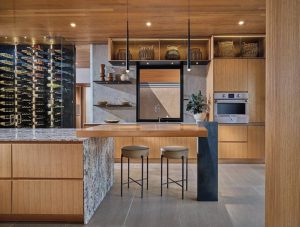
The comfortable kitchen, which includes a breakfast bar with quartz counters and refrigerated storage for 300 bottles of wine, is centrally located to encourage gatherings.
The home is located in the exclusive Club House Casitas at Las Campanas, which offers amenities such as an equestrian center, golf course, fitness center, restaurant, and a close-knit atmosphere for those who live and play there.
“Little by little, we are starting to see more contemporary architecture in Santa Fe,” Caraballo says. “This house is located in a more secluded area, but it is still within walking distance to the club. The homes here are usually second homes for the owners. It’s a house meant to be an entertainment house where you can host parties. That was the idea — to have plenty of space for large gatherings.”
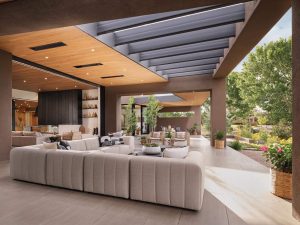
The sitting area on the back portal offers plenty of room for entertaining or a casual place to wind down. Recessed heating in the ceiling allows for the portal to be used all year. The home’s tile continues outdoors to give the space continuity.
With two primary suites, three-and-a-half bathrooms, and a separate mother-in-law casita, the 4,501-square-foot house also takes advantage of the New Mexico sunshine with pocketing doors in the living room that open to the outdoors. Throughout the home, the design focuses on its New Mexico setting. “One of the main things about the house is the beautiful outdoors — an outdoor cooking area with full kitchen and dining table and a large enclosed garden with a fire pit, all landscaped,” Caraballo says. “Each of the primary spaces has an outdoor seating space. It’s about the connection with the outdoors and the connections with the landscape.”
Visiting guests have plenty of space and privacy inside the casita, which includes a small seating area, kitchen, bathroom, and storage with a separate entrance so that guests can come and go without stopping by the main house. “It’s for family or friends who want to be close to the family but also want a bit of independence,” Caraballo says.
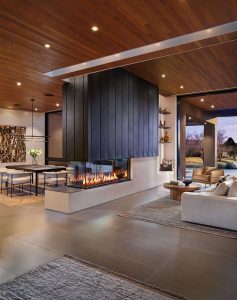
Upon entering the home, guests are welcomed by the Ortal gas fireplace, which supplies atmosphere and heat to the living and dining rooms. The electric sliding doors open to the outdoors.
The home’s artwork — curated by Carlos Acosta, owner of Santa Fe’s Acosta Strong Fine Art — fits with the tone of the furniture and architecture. “It’s a beautiful modern house with a lot of glass and clean lines,” Acosta says. “The way I like to curate homes is to juxtapose the old and the new; putting a traditional painting in a modern house fits really well.
For one room, Acosta selected a large painting by Bill Baker and an abstract work by Ernst Gruler. “They each stand on their own,” Acosta says. In the dining room, he hung a black-and-white abstract work by Tony Abeyta next to a bright piece by Sonya Fe. “We like to match art with people’s hearts and not their couches,” Acosta adds.
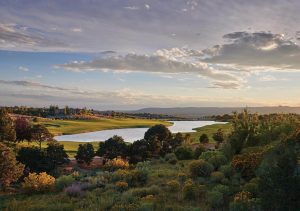
The view from the portal includes a vista of the two 18-hole golf courses separated by a lake.
Josh Shultz, the project manager with Zachary & Sons Homes, oversaw the construction process. “This project started with the intent for Zachary himself to live in,” Shultz says of the construction company owner. “He had certain things he wanted to accomplish, and there’s a lot of family ties there. It looks out on the 18th hole, right where two courses converge. The view was meant to capture the lake between them.”
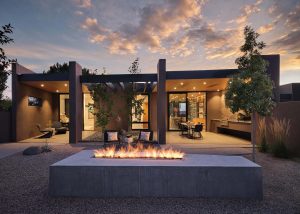
The kitchen portal includes access to a one-bedroom casita and an outdoor fire pit.
Shultz gives a lot of credit to the whole crew for the success of the project. “It was a good team,” he says. “The architect had a lot of flexibility. We build a lot of houses, and sometimes the homeowners have a lot of say, but we wanted Andrea to show off her skills; we’re big fans of hers.”
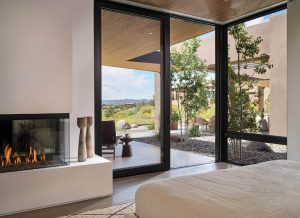
The home has two primary-bedroom suites; this one includes a private patio leading to the main outdoor space.
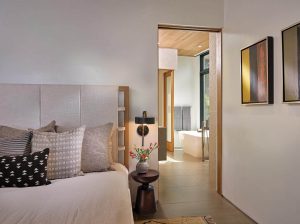
The other primary bedroom and bathroom provide comfortable spaces for visitors.
From a builder’s perspective, the challenging aspect of the project was the interior. “There’s a reglet [thin strip of molding] shadow detail from where the wall goes to the floor. It also has a similar detail at the ceiling,” Shultz says, adding that this makes it appear as if the walls are floating. “It’s a separation of materials. It’s a simple-looking detail but very difficult to accomplish. You need a flat tile, a flat foundation, level floors, and level ceilings for this to work out; if you don’t, the line becomes a wave.”
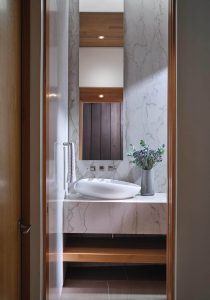
The powder room continues the home’s themes of earth tones and serenity.
The second most challenging aspect to build was the wood ceiling. The builders needed to ensure the lines were flush in a house with angles everywhere. “Finding that line in the ceiling and being able to take it through the home, inside, outside, and get it to work,” Shultz says, explaining the challenge. “The angular spaces were all intentional to move the person to the view corridors of the house. It’s subtle.”
Throughout the house, the choice of materials and careful attention to detail creates a satisfying ambiance. “It’s a modern home, but it doesn’t have a sterile feeling,” Shultz says. “There’s a warmth of earth tones that gives it a good vibe.”






No Comments