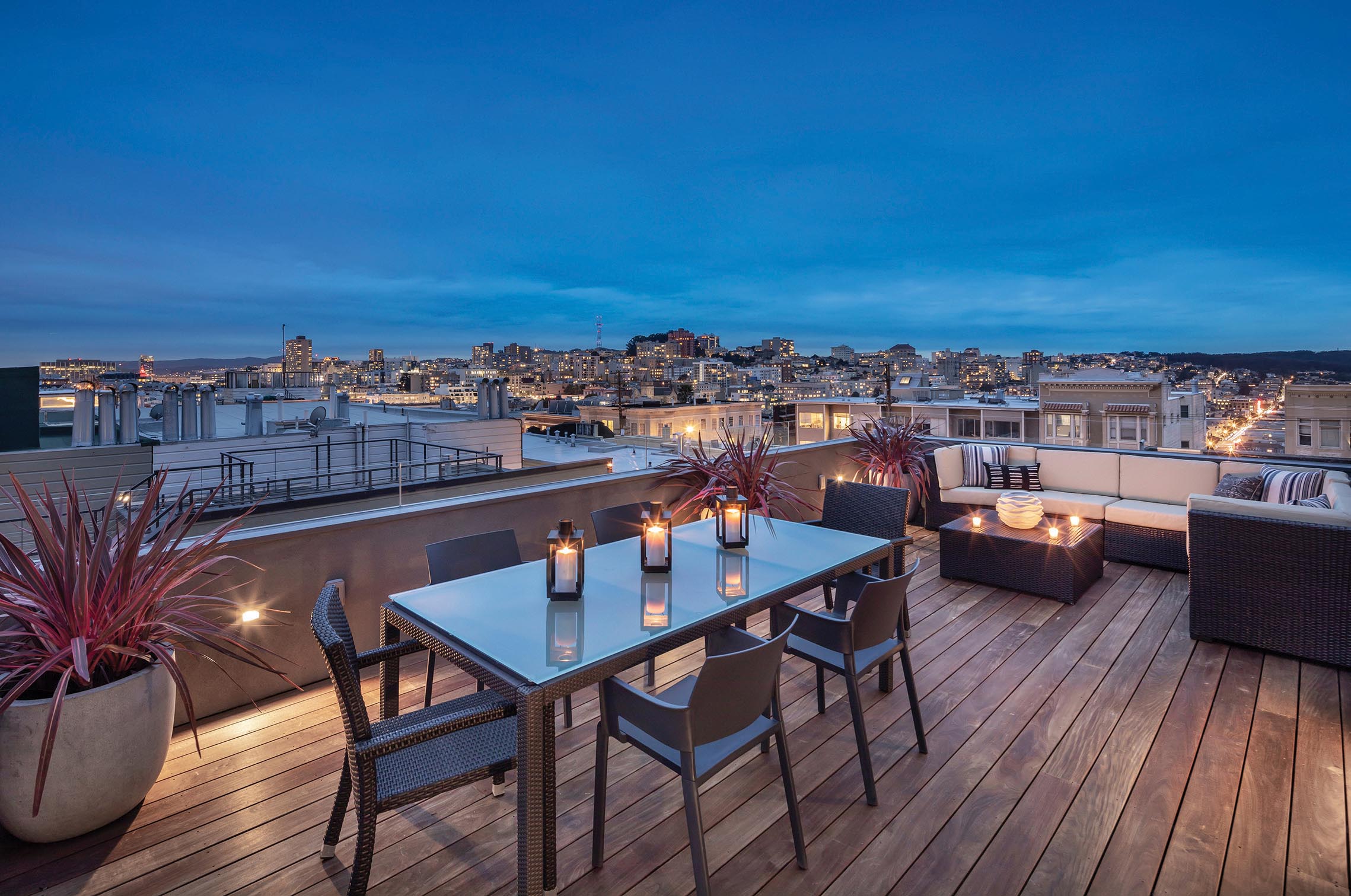
04 Jul RENDERING: HONORING THE CRAFT
For MacCracken Robinson Architects, everything concerning design springs from the creation of a concept. The concept itself can be as simple as the juxtaposition of old and new, but it serves both as the guide to conceiving a design and a base to return to when questions arise.
Stephen MacCracken established his firm in San Francisco, California, in 1984. Nearly a decade later, Daniel Robinson joined the team, becoming a principal in 2000. The firm was renamed MacCracken Robinson Architects in 2023. Stephen’s son, Devin MacCracken, came on board in 2018 as a senior designer.
Before sustainability became a buzzword, the firm was known for using natural and sustainable materials and for high-quality construction. “The most sustainable buildings are those that have a long life,” Stephen MacCracken explains. “We’ve always been interested in good quality construction and reusable materials. We use locally sourced wood, concrete, and steel; all are reusable. Lately, we’ve done a lot of work with green building conformance and gold and silver LEED levels.”
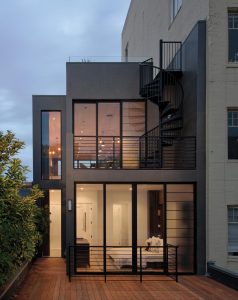
Behind the home, a spiral staircase leads to the deck. Doors from LaCantina help keep the façade streamlined and minimalistic.
“Steel is the most recyclable material on the planet,” Robinson adds. “So we use a fair bit of steel and expose it in our projects.” “I’d say we like to use the combination of steel and wood,” MacCracken adds, “just because we’re interested in expressing how buildings are built, using local natural materials, in showing the details, and expressing the structure — steel easily allows that.” Additionally, steel frames and braces are often a requirement, given California’s seismic issues.
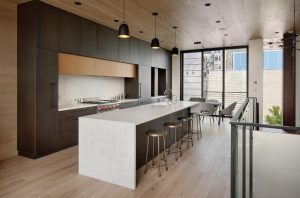
The kitchen, living, and dining areas are on the top floor to take advantage of the natural light. White Carrara marble counters, Wolf appliances, and custom vertical grain cabinets complete the kitchen.
For a lot of architects, these structural elements are not part of the design. “In many of our buildings,” Robinson says, “we’ve taken that in the other direction, saying, ‘The steel structure is a requirement to support the seismic loads, so why not explore it? Why not show how it’s connected?’ We try to expose that and bring it as a focus, and you start to see the building tells a story about how it’s put together.”
“It has to do a little bit with honesty, too,” MacCracken says. “Let’s show it. If it’s there, let’s show what it is.”
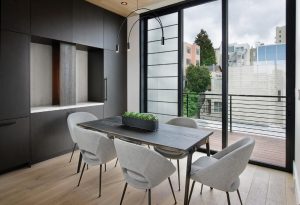
From the dining room, sliding doors lead to the third-floor deck and a staircase to the roof deck.
While MacCracken Robinson Architects is fully committed to designing projects that reveal and celebrate their buildings’ structures, the end results are always subtle and beautiful, thanks to the natural materials they use. They’re not wrapping their designs in air ducts or water pipes, à la the Centre Pompidou in Paris. And their use of sustainable design and construction continues to evolve. “We’ve been more interested in solar recently,” says Robinson. “My view on wind and solar is that they are energy types that are completely renewable.
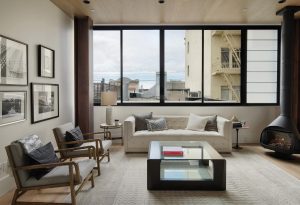
This primary living space showcases European white oak on the floors, walls, and ceiling and exposed steel. A free-standing vented fireplace provides a visual highlight.
“We recently found a solar product that condenses liquid water out of air,” Robinson adds. “The technology was really interesting; we could get something like 8 or 12 liters per hour just from condensing air, but the cost was just too expensive for the client. We try and push where we can, but cost is a big issue, and unfortunately, a lot of the sustainable items that we’re coming up against do have a cost associated with them, and they’re the first to fall off the table if there’s a budget issue.”
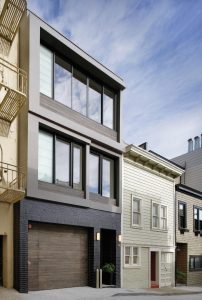
The dramatic front façade features large-format porcelain tile by Buxy. Photos: Rien Van Rijthoven
Unfortunately, another crucial issue when designing homes in California is fire. “When considering using wood for siding, you have to look at the entire wall assembly as your barrier to fire, but it starts with the siding,” says Devin MacCracken. “In Tahoe (for the Arboreal House), we were subject to this Wildland Urban Interface (WUI) requirement due to the site’s proximity to a nature corridor, so we had to choose a material that met one of the approved WUI standards. We used tongue-and-groove western red cedar siding, which is naturally fire-resistant, and we applied an additional fire-resistant coating before installation. Combined with the rest of the exterior wall assembly, we created a wall that not only met the requirements but exceeded them.”
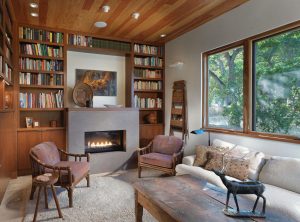
In the living room of a home in Livermore, California, located in the foothills of the eastern San Francisco Bay Area, a fireplace flanked by built-in bookshelves, a wood-paneled ceiling, and forested views make for a cozy environment.
Stephen MacCracken began studying art at the University of California, Davis, during an exciting period when well-known artists, such as Wayne Thiebaud, were on the faculty and a famous early graduate was Bruce Nauman. But architecture beckoned.
“For a long time, I’ve been painting and drawing,” he says, “and I just thought it might be an interesting switch from art into architecture, combining the two, because I’ve always enjoyed the thought of communication in art through drawing and painting and then the same thing through the development of a concept in architecture. So I transferred from UC Davis to the California College of Arts and Crafts and received a degree in environmental design.”
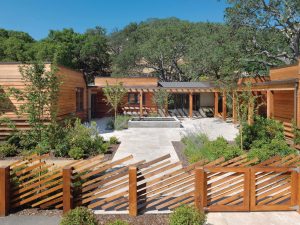
The project entailed the complete reimagining of an outdated, U-shaped ranch-style home originally built in the 1950s. A decorative wood entry gate leads to a courtyard with a raised water feature.
An important early influence was a lecture MacCracken attended by celebrated architect Steven Holl. “It wasn’t so much about the visual stuff,” he says, “although I’ve always loved to look at buildings and make judgments about them, but it’s more the idea behind the building that’s important to me, and Steven Holl sort of solidified it all because a lot of his work is conceptually based, and he really maintains it. Some architects will have an idea, and it gets jumbled up and lost with codes, planning requirements, and all the myriad agency requirements that tend to get in the way of the purity of the idea. But he’s always managed to produce these beautiful things with a strong conceptual basis.”
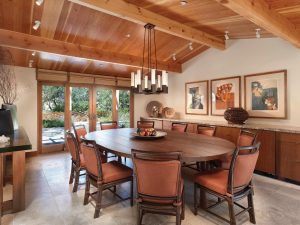
Beneath a vaulted ceiling, a large dining table invites gatherings warmed by the extensive use of wood and views of the natural setting.
MacCracken has taught interior design and interior architecture and has been an advisor to the National Council for Interior Design. Devin MacCracken has also worked in landscape design and installation. All three architects at MacCracken Robinson have worked in carpentry and/or construction, which they regard as essential for taking a design from inception into the practical world. They all love a challenge, from designing for a narrow infill space to creating a garage under an existing building.
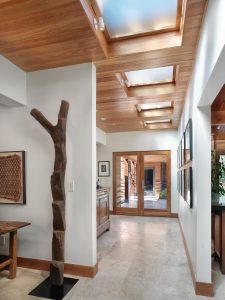
Multiple skylights illuminate an entry hallway with sandstone flooring.
Robinson joined the firm briefly as an intern after graduating from the Oxford School of Architecture in England. He’d grown up in a family that delighted in tinkering with things. “When I got out of architecture school, I went into construction,” he says. “Kind of laboring and learning the basic trades, and I did like it, but I thought I would be better served at the other end of the spectrum.” None of that knowledge, however, was wasted. “When we’re considering our designs,” Robinson says, “we’re also considering how someone might actually build them on the other end.”
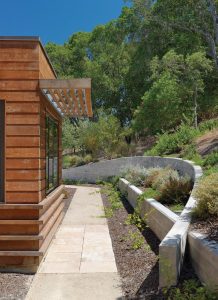
Board-formed concrete retaining walls protect the home’s connection with the hillside. Photos: Rien Van Rijthoven
“I think it’s really critical to have that first-hand knowledge of how things are put together,” MacCracken adds, “especially when you’re detailing and drawing. Even at the inception of a project, when you’re putting together a concept, understanding how something can actually be built is crucial.”
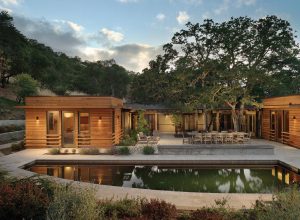
The home’s swimming pool and rear courtyard wrap around a large oak tree, with an outdoor dining area and views of the tree-covered hillsides. Flanking the courtyard, colonnades and finned shades protect the interiors from summer sun. Photos: Rien Van Rijthoven
Devin, of course, grew up in the world of architecture, and earned a graduate degree in architecture from Montana State University. But it wasn’t always a done deal. “I was very proud of seeing buildings that my father had designed,” Devin says. “But if I had to point to a moment, it would be on a family trip when we were in France; I was about 15, and I remember seeing my dad’s reaction to the architecture there. Everywhere we went, he was listening to and noticing things that other people weren’t.”
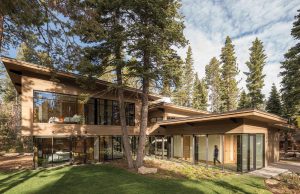
The home’s swimming pool and rear courtyard wrap around a large oak tree, with an outdoor dining area and views of the tree-covered hillsides. Flanking the courtyard, colonnades and finned shades protect the interiors from summer sun. Photos: Rien Van Rijthoven
As a small firm, MacCracken Robinson can give clients attention throughout all the phases, from consultation to design to construction, even to permitting. Although they sometimes work with interior designers, they can also provide that service.
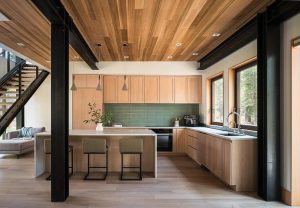
Detailed with rift- and quarter-sawn white oak, vertical-grain fir, and blackened rolled steel, the kitchen features Caesarstone quartz counters, a backsplash from Heath Ceramics, and Miele appliances. Lighting fixtures are Aplomb Pendants by Foscarini.
“There are some firms where you meet the principal and have a design conversation, and then you’ll never see that person again,” says Robinson. “And that’s not what we do. Either Steve or I are involved in the entire project. We take it all the way from conception to construction administration. It’s important to have that kind of continuity and also to have someone with seniority who can make decisions all the way through the project.”
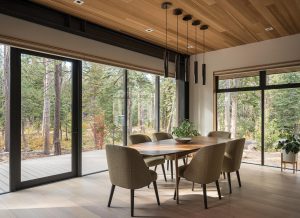
Dining room windows slide open to forest views.
Clients sometimes turn up with a specific list of wants. “We say, ‘Hang on a moment, back up. Let’s not talk about these specifics, but what is your goal for the project?’” Robinson says. “We talk about larger ideas — is the goal a better connection between inside and outside? Is it having a space where all your grandchildren can come in the summer? If we can look at the goal first, a lot of times what we’ll find is — and this has happened over and over with clients who come in with specific ideas — we’ll look at their goals and come back with something that’s not even related to what they thought they wanted, but they look through it and understand that it meets every one of their goals in a way that they hadn’t considered. And that’s really a nice moment.”
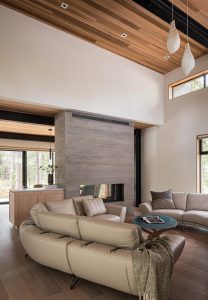
A raised ceiling and doublesided Ortal fireplace provide the living room with drama. The furniture is from Roche Bobois and the pendants are from the Scraplight Collection by Graypants Lighting
“Listening to our clients, I think, is one of the fundamental things our firm zeroes in on,” MacCracken says.
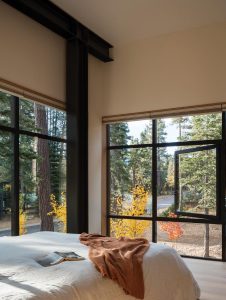
In the second-floor bedroom, windows encourage airflow and shades provide both privacy and temperature control. Photos: Adam Potts
As the firm continues to evolve, the guiding principles of innovation, sustainability, and craftsmanship remain steadfast. For MacCracken Robinson, architecture is not just a profession, it’s a lifelong commitment to the craft.
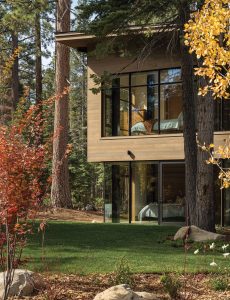
A cantilevered bedroom on the second floor reaches out toward the surrounding trees, extending beyond the glazed corner of the bedroom below and creating the feeling of sleeping in a treehouse. The structural steel elements of the home are exposed throughout.
Photo: Adam Potts
Writer and editor Laurel Delp is a frequent contributor to WA&A and other magazines and websites, including Town & Country, Departures, Sunset, and A Rare World.






No Comments