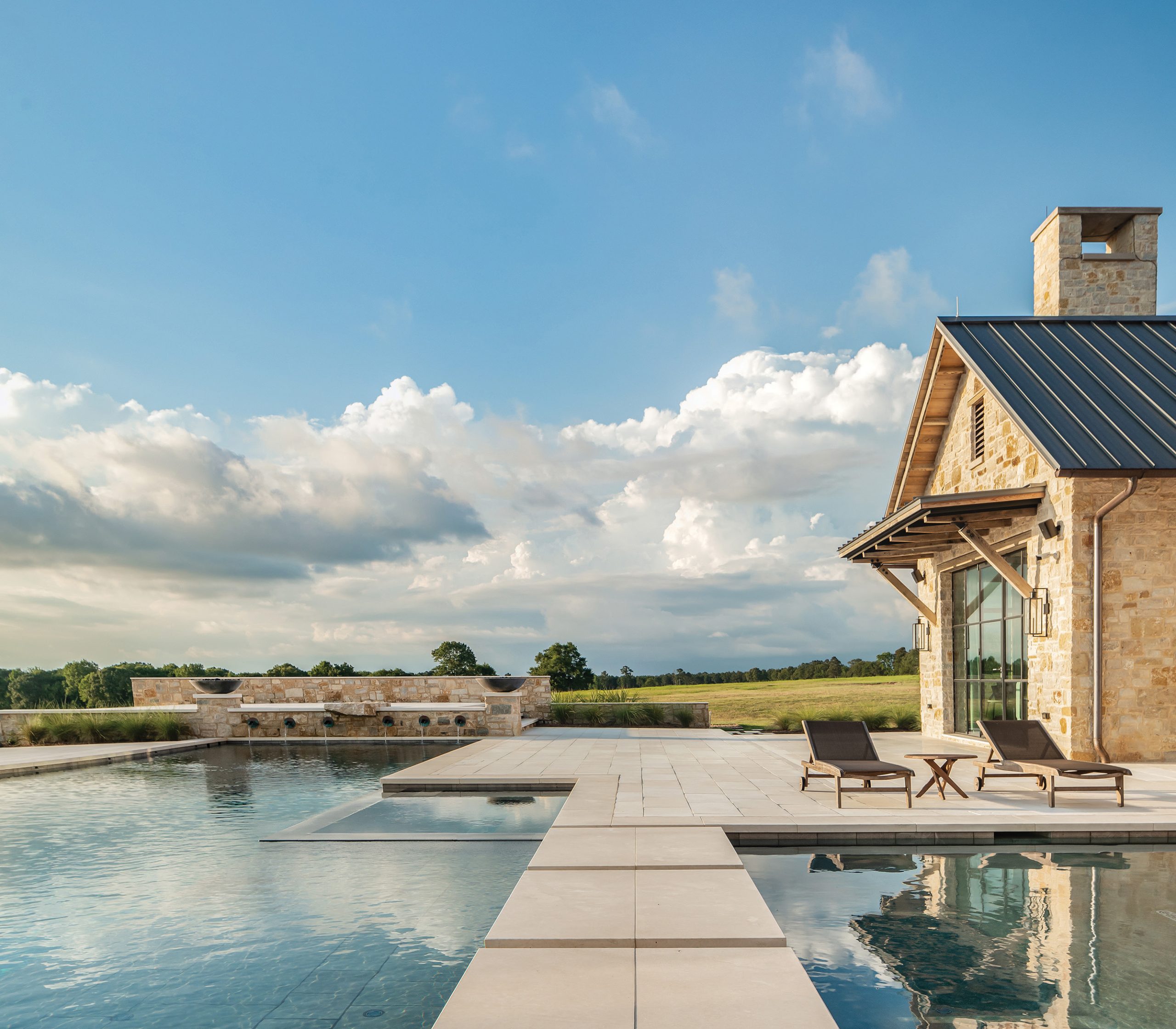
04 Jul Rendering: Quality over Quantity
Jamie Farmer and Scott Payne began their professional lives on the same late spring day in 2007, assigned to side-by-side desks at CLB Architects in Jackson, Wyoming. They’d both just graduated from architecture school: Farmer from Montana State University and Payne from Louisiana State University.
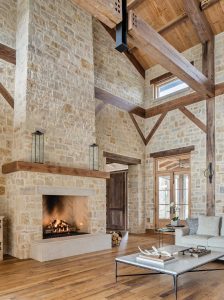
The great room reflects the home’s melding of rustic materials and refined craftsmanship, including limestone quarried in West Texas, reclaimed wood floors, and antique timbers. Photo: Eric Elberson
“Our competitive nature divided us at first,” Farmer says with a laugh. “We were both gunning for the top at the company. But after a few months, we started to discover that we had the same interests, so we started to spend a lot of time together outdoors, hunting and being in the wild. It turned into a friendship pretty quickly.”
The two were also influenced by the quality of work at CLB. Farmer had grown up in Jackson and had been acquainted with the firm since his teenage years, even helping build one of their projects. “The [firm was] doing it the right way — very expressive of structure, honest architecture, and really starting to push the needle with really high-quality contemporary architecture,” says Payne.
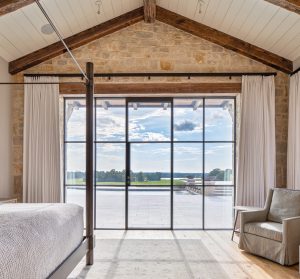
Farmer Payne Architects incorporated floor-to-celing windows in this primary bedroom, keeping the focus on the view outside. Photo: Eric Elberson
In 2013, Payne returned to Louisiana to open his practice in Shreveport. His family had been in the state for nine generations, and he was inspired by the work of the esteemed Louisiana architect A. Hays Town, who designed more than 1,000 houses that revived traditional Creole-style architecture, adapting it to modern living. “I moved back home to start the business, just to see if it would take off, and it totally did,” Payne says. “People just wanted that boutique red-carpet service that I’d learned in Jackson Hole.”
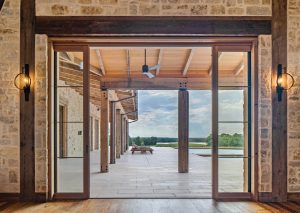
Pocketing doors open the house to the outdoors, extending the home’s footprint to the covered patio and pool area. Photo: Eric Elberson
In 2014, Farmer opened a firm in Jackson and continued to practice there. However, the two architects had discussed earlier that if both their firms took off, Payne — who was missing the Mountain West and wanted his children to experience it — would move to Sun Valley, Idaho, and they’d consolidate into one firm. As a result, they founded Farmer Payne Architects in 2017, with offices in Jackson, Sun Valley, Shreveport, and, more recently, Alpine, Wyoming.
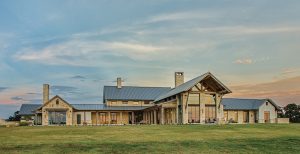
Viewed from the backyard, the architecture pays homage to its Hill Country site. The home extends into wings from the centralized, primary living areas. High ceilings bring elegance into the lodge-style interiors. Photo: Eric Elberson
Farmer heads Wyoming, and Payne runs the Sun Valley and Shreveport studios. While the mountain projects are contemporary designs that fit seamlessly into their sites and spectacular views, those in Shreveport tend to spring from modern reinterpretations of Louisiana architecture.
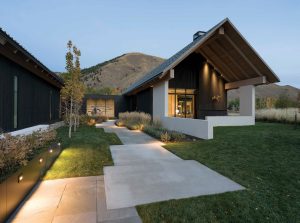
Farmer Payne Architects designed a contemporary ranch for the homeowners of this project, titled Shou Sugi Ban. Photo: Andrew Wrisley, Wris Photography
“It’s all the same,” Payne says of the contrasting styles. “It’s the same set of rules of design: rhythm, proportion, and symmetry. It all comes back to quality and being built around a human being, which is about scale and proportion. How do you do that in a more contemporary way and try to push the needle to where your projects stand the test of time?”
“The longer I’m in this career, this trade, the more I appreciate quality, and that comes back to what Scott was saying,” says Farmer, who’s always been more contemporary in his approach. “At the end of the day, any style that’s done well and is really high quality is a success. I think it’s interesting to have our Louisiana office and to be able to see architecture that I’d otherwise never have been exposed to.”
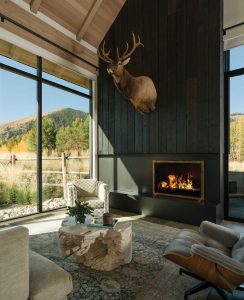
In the great room, an elk mount hangs above the fireplace surround with a shou sugi ban treatment. Photo: Andrew Wrisley, Wris Photography
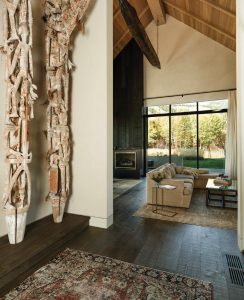
The clients are world travelers, and their extensive art collection is highlighted throughout the interiors.
However, Payne adds, “Especially in the context of the Mountain West, we like to approach things minimally because it’s more about the place than the building itself. So we want to kind of delicately place our buildings within this beautiful landscape.”
If Farmer Payne Architects has a mantra, it’s “quality.” Over and over, the two architects emphasize it, extending from their relationships with clients and the assembly of highly skilled teams to high-end, energy-efficient natural materials sourced as locally as possible. “It’s just, we’re looking for quality, not necessarily a particular style,” Payne says. “We’re looking for [clients] who want to do it the right way. The built environment can be pretty cheap, especially in America. The invention of suburbia is ‘bigger, faster, cheaper.’ We’re looking for people who want to build houses that are generational, that are timeless, super-appealing, and use natural materials and are of place and context in their surroundings and region.”
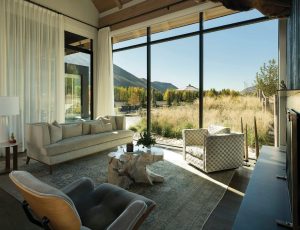
Sarah Latham of L Interiors selected a Barbara Barry sofa, a classic Herman Miller Eames chair, a Nickey Kehoe velvet swivel chair, a Persian rug, and a reclaimed teak coffee table for the great room. Floor-to-ceiling windows bathe the home in natural light.
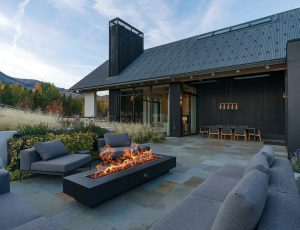
The home was named Shou Sugi Ban for the centuries-old Japanese technique for preserving wood by charring the surface, which then protects it from the elements, insects, and fire. The outdoor seating is from Gloster Furniture. Photo: Andrew Wrisley, Wris Photography
“There’s value in durability, right?” Farmer adds. “And at this point, for a lot of our clients, low-maintenance is very popular, but timeless appeal is huge. … The longer it lasts, the more value it creates for its owners.”
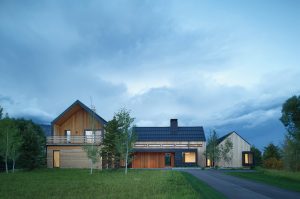
The architects designed the structure to celebrate the view and maintain minimal visual impact. Photo: Tuck Fauntleroy
With such emphasis on quality, Farmer and Payne sometimes neglect to mention how beautiful their houses are. The Wilson Hygge House, for instance, was created of three forms “placed specifically to react to what’s around it,” Farmer explains. “And there’s some hierarchy to it, where there’s basically a smaller form, a medium-sized form, and a large form, and it’s intended to mimic the [Teton] Range.”
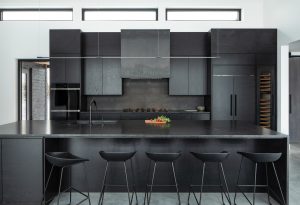
Black and white keeps things contemporary in the kitchen. The gas burners are from PITT Cooking America. Photo: Tuck Fauntleroy
“We live in an intense climate zone; it’s climate zone 7,” Farmer says, “and in Jackson, we happen to be near a fault line; so not only do we deal with big temperature swings, but we deal with really high earthquake ratings. Then you add snow loads, so building in this environment is one of the most restrictive environments in which to build. The bones of our projects have to be so sturdy they can withstand large earthquakes and the weight of snow, to the point where it pushes construction costs up high, and it pushes us to be diligent in design work.”
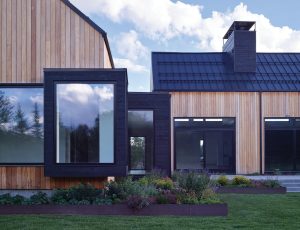
The home’s striking contrast between light and dark is a function of two types of wood: shou sugi ban against a light garapa. Photo: David Agnello
As for energy efficiency, that’s just another aspect of quality and durability that’s commonplace to the firm. Designs often incorporate high-quality solar-absorbing glass, geothermal and passive-solar systems, and regionally sourced materials, whether it’s stone quarried nearby or locally harvested timbers.
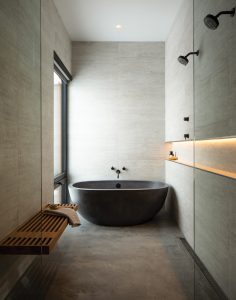
The primary bathroom in Wilson Hygge maintains a minimalist feel and features a tub by Native Trails. A corner window ensures that natural light filters through the space. Photo: Tuck Fauntleroy
“One thing I pride myself on,” Farmer says, “is that I’m involved with every single project that we work on, and that’s not the case in big firms. Scott or I are plugged into every single project. At the beginning of the process, we strive to understand who our clients are. It doesn’t happen overnight. So, really, the first three to four months are spent gathering information and learning about how they live their lives. And that informs how we start designing. It’s a process. Our projects, on average, are about three years long, so we have a relationship with our clients for about three years.”
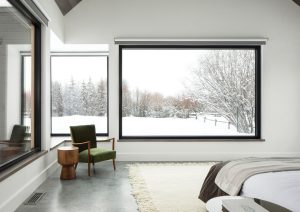
The primary bedroom in Wilson Hygge offers a view of the outdoor snowscape in winter. The windows were sourced from Bildau & Bussmann. Photo: Tuck Fauntleroy
Thanks to modern technology, there’s no problem keeping the four studios operating as one. There are constant video meetings, from company-wide to individual, that help maintain a sense of belonging.
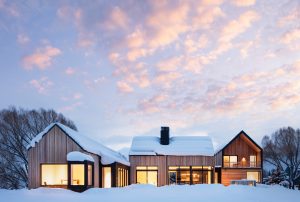
Seen from the backyard, a home titled Wilson Hygge resembles a snow globe. The home was inspired by the simplicity and serenity of Scandinavian style, and the varying heights of the volumes mimic the mountains beyond. Photo: Tuck Fauntleroy
“We just continually, kind of organically grow,” Payne says. “Not too fast, because basically, we want quality over quantity, so we’re very picky and choosy about the folks that we hire and the folks that we take projects from — our clients — so we want that expectation and quality level at the forefront of every project.”
“Surrounding ourselves with people who are passionate about what they’re doing and creating phenomenal projects is what we’ll continue to do,” Farmer says. “And we’ll just keep getting better at it.”
Laurel Delp is a frequent contributor to Western Art & Architecture and other magazines and websites, including Town & Country, Departures, Sunset, and A Rare World.






No Comments