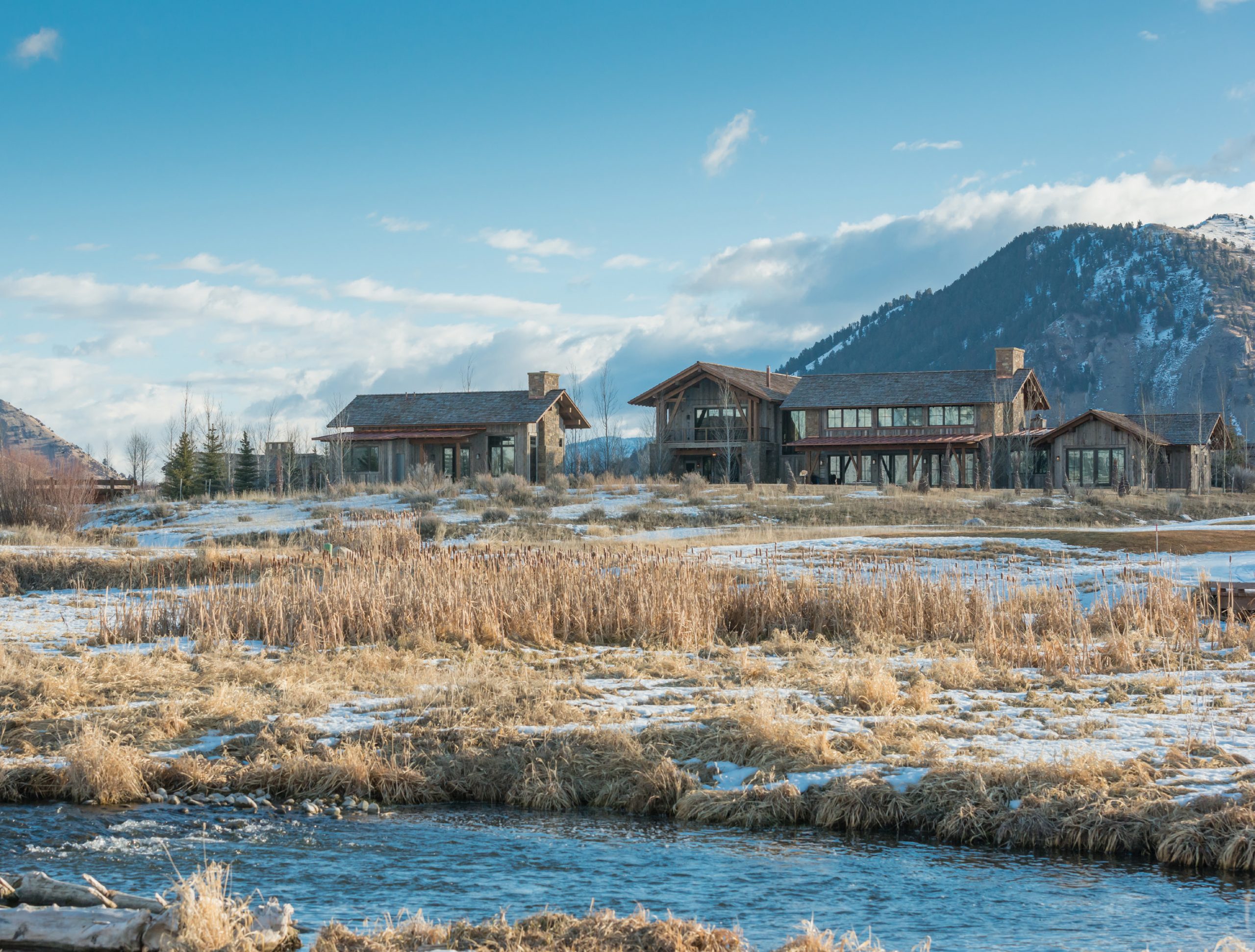
05 Nov Built to Last
The homeowners were part-time residents of Jackson Hole, Wyoming, and were already familiar with 3 Creek Ranch, a golfing community south of town, when they purchased a new lot and began imagining a legacy residence for their active outdoors-oriented family of five. CLB Architects was a natural partner in this effort. Not only masters at designing contemporary, light-filled structures using rustic materials and regionally appropriate forms, they’d also been involved with the 3 Creek Ranch community from its inception. The firm had helped the developer with their design guidelines and also designed the clubhouse, some cabin prototypes, and the iconic covered bridge.
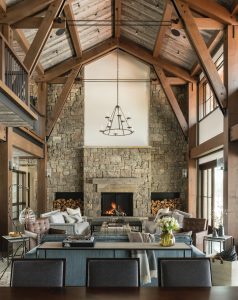
Post-and-beam architecture defines the open and airy great room in this Jackson Hole, Wyoming house.
“This home was all about trying to create a place where the family could come together,” explains CLB partner Kevin Burke. “When these clients first came to us, they were spread out: one in California, one in London, and they had a place in New York City and were trying to relocate there. The kids were older and about to fledge, so they saw this home in Jackson as a place where they could gather to unwind, relax, get into nature, and just be with family and friends.”
The clients’ choice of property was strategic. Immediately protected by its edge-of-the-golf-course site and nearby watercourses, it capitalized on sweeping views across the river to expansive mountain vistas to the west and south. The views change with the seasons, and groves of cottonwood and aspens light up with color in the fall.
- Clean-lined furniture and subtle pops of color enhance the rustic stone and wood design
- Glass light fixtures — such as the John Pomp Infinity Pendant in the stairwell — enhance the sense of transparency.
“Being in Wyoming and not having open space doesn’t make sense to me,” says the homeowner. “This had a westerly view for summer sunsets, and it’s protected by the golf course and open land. We get a touch of the mountain view, and the wide-open space is phenomenal. We have the benefit of the development, which we like, and being close to town, which we love, plus the amenities of the club, which we really use.”
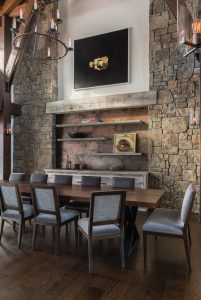
Sarah Kennedy of CLB Architects worked with the homeowners to choose furnishings, such as the iron chandelier from Formations, dining table from Magie Furniture, and chairs from Dune NY in the dining room.
Working within a prescribed approach — via a bridge over a small creek that runs along one edge of the parcel — the architects designed the residence to capture the views while creating privacy. “The question became, how do you get onto the site, drop the cars, and get into the house and the protected open space?” says the architect. “It quickly became an exercise of creating a mini-compound on the site while capturing the views and turning your back on the development.”
Aesthetically, the clients envisioned a streamlined contemporary design, one that was at home in the West but in harmony with their existing modern-leaning art collection. They wanted natural light, privacy, comfortable gathering spots, places for retreat, and a sense of spirit and fun. Above all, they wanted an indoor-outdoor aesthetic that capitalized on the views and included the unique outdoor living spaces that are hallmarks of CLB designs.
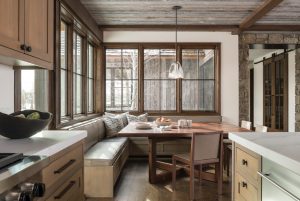
A sunny kitchen nook with built-in seating pairs Espasso chairs with a table from Magie Furniture. The countertops are Colorado Yule Marble.
The resulting two-story, 6,700-square-foot home, built by On Site Management, faces views across the river and golf course. For an element of privacy, the 1,000-square-foot guest house was positioned to create an arrival sequence while screening the main residence from the closest neighbor. A bridge over a small creek leads to the main house.The guest house is positioned off to the side, and in the space between both structures, there’s an outdoor entertaining area with minimal landscaping of natural grasses by Hershberger Design.
Once inside, the four-bedroom main house extends up and out. The public areas are located at the center of the home, and an intimate gallery space above creates a private light-filled reading nook that overlooks the double-height post-and-beam great room. That room opens directly onto a patio with near-180-degree views across the river bottom to the mountain vistas. To the south, a one-story pavilion houses the daughters’ bedrooms. To the north, a two-story section contains the garage, TV room, mudroom, and utilities; on its second floor, the homeowners’ suite and the son’s bedroom boast direct views toward town and Snow King Mountain.
- A Waterworks tub is centered under a square window and surrounded by waterfall marble countertops on either side; the sconces are from Hubbardton Forge.
- The open loft above the living room is a favorite getaway for reading, chatting, or napping on the built-in window seat.
The house is large but manageable. “There was a deliberate move to create smaller pavilions so it wouldn’t feel too big, and to break the massing down so that it would feel more inviting on a human scale,” explains the architect.
The interiors are inviting, with light-filled spaces defined by dynamic beamwork, reclaimed-wood ceilings, steel details, and a combination of white, wood, and Montana moss rock surfaces. Crisp edges, modern windows, and clean-lined furniture in serene tones provide an appropriate backdrop for the owners’ bold art pieces. Airy lighting fixtures — many that are glass, but also some bronze wall sconces with crystals — provide a counterbalance to the rusticity, while unexpected surprises add a sense of whimsy, from Hermes wallpaper and Holly Hunt pendants in the powder room, to a freestanding copper-clad tub and a crystal chandelier in a bathroom. Throughout the home, particular attention was paid to scale and proportion while always adhering to the goal of refined rustic comfort with a strong sense of fun.
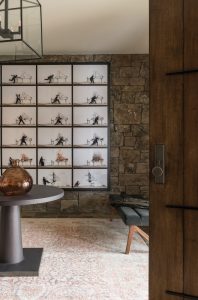
The custom front door, designed by CLB Architects, opens to a refined entry with a B&B Italia table, carpet from Stark, and dramatic contemporary art from the owners’ collection.
According to the clients, one reason the house works so well is because of the collaborative nature of the project. And after the family’s many relocations, Jackson Hole provides a strong feeling of home. From spectacular art to thoughtful design to extraordinary views, this is a place that celebrates nature, family, and an enduring legacy.






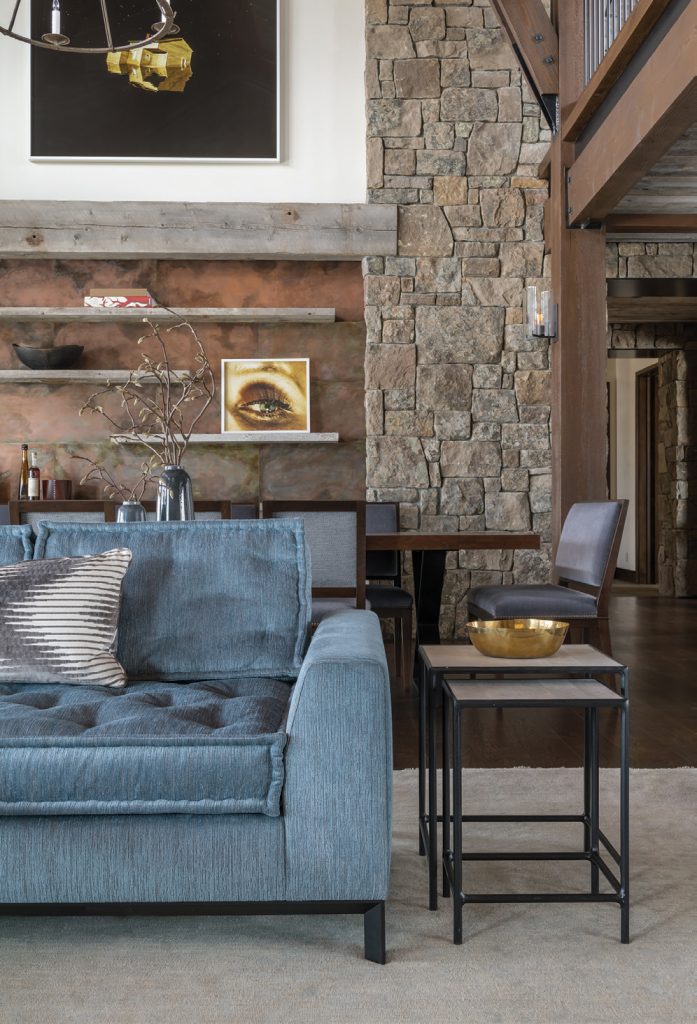
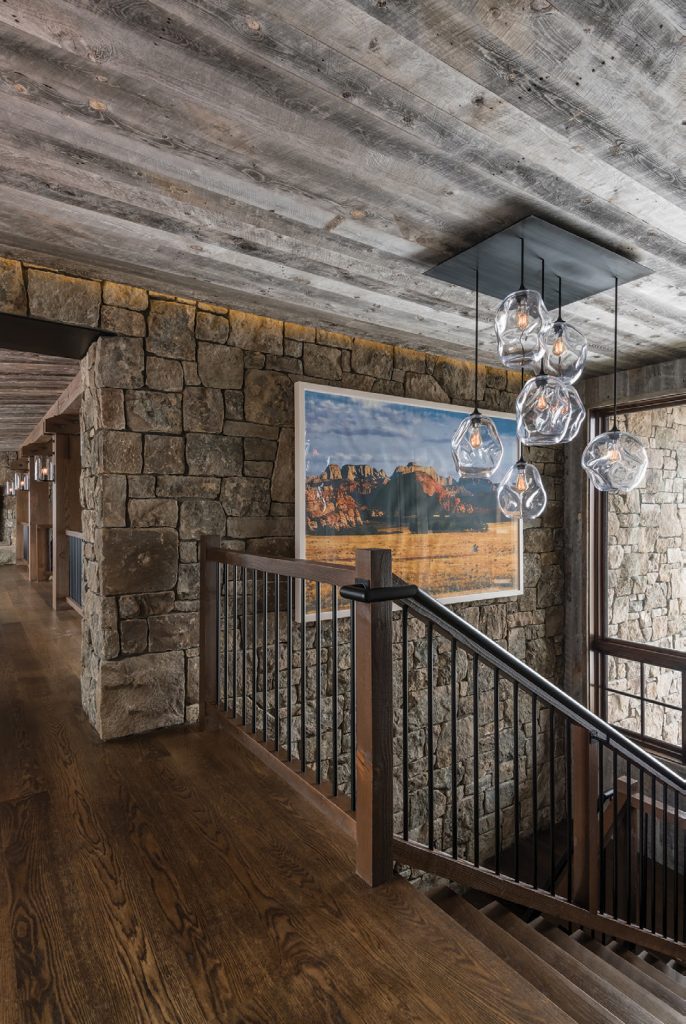
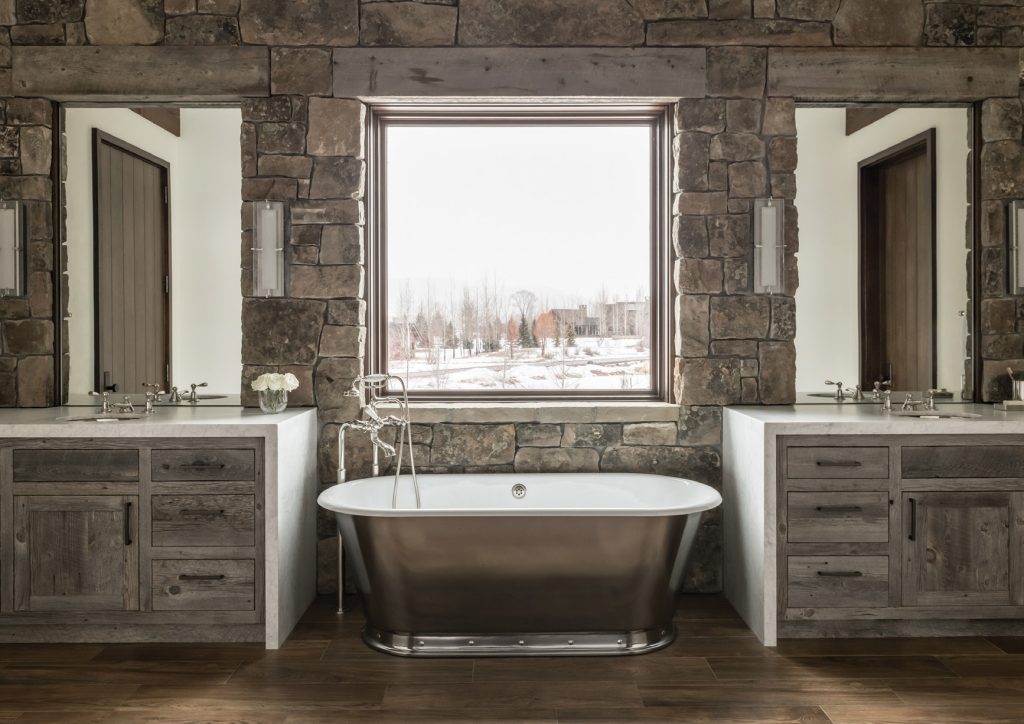
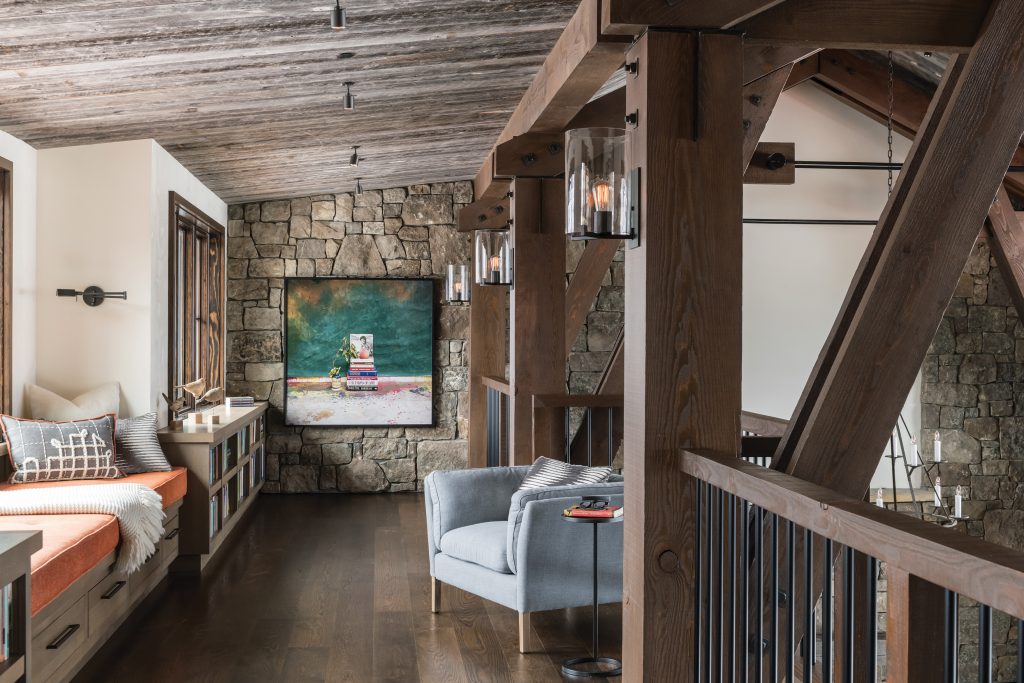
No Comments