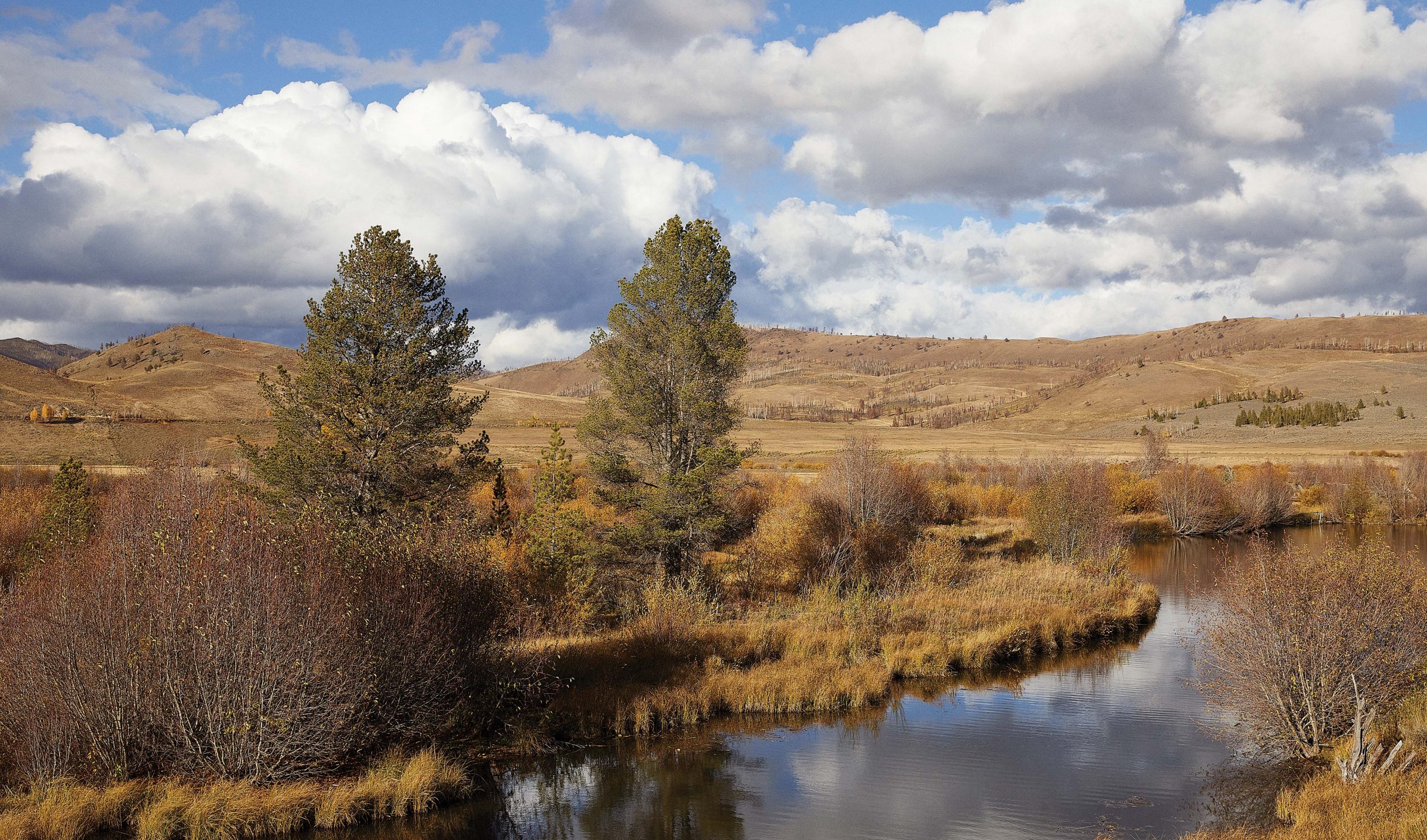
31 Oct AN INVITATION TO SIT
ARCHITECTURE | Jeffrey Dungan Architects
BUILDER | Big Valley Construction, LLC
LANDSCAPE ARCHITECTURE | Ceres+ Landscape Architecture
A Colorado home perched on 35 acres of rangeland with views of the Continental Divide opens its front door to expanses of untamed beauty. Surrounded by wilderness, every aspect of the home’s design invites you to sit and stay a while.
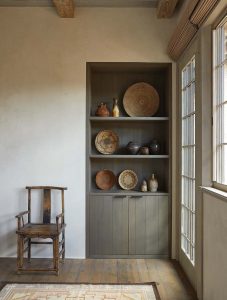
In the primary bedroom, a custom built-in crafted by Van Etten Artisans in Wood, Inc. highlights a collection of pottery and artifacts. The poplar cabinet has a custom wash, and the floors are distressed oak.
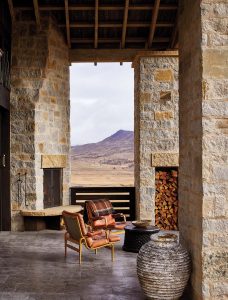
A mountain peeks into view. The terrace off the main living area incorporates a fireplace for cooler evenings. The Colorado fieldstone was sourced from Gallegos and references the home’s location. The midcentury leather chairs by Bruno Mathsson were found at Prize Antiques.
“When I walked up to this site, it literally took my breath away. And I remember sort of gasping at the views,” says architect Jeffrey Dungan. “The sheer natural beauty was just super, super powerful.”
Designed by the award-winning Jeffrey Dungan Architects and built by Big Valley Construction in 2020, the home draws inspiration from its location and the serenity of Japanese craftsmanship. It also enhances the homeowners’ connection to the region.
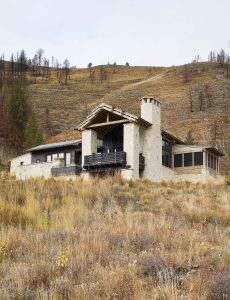
Elements of the home’s roofline were inspired by a trip the architect took to Kyoto, Japan. The home includes four bedrooms and a bunkroom above the garage for visiting guests.
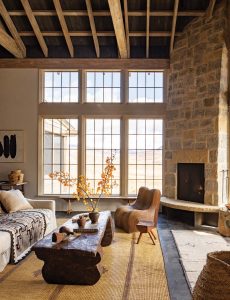
In the great room, double-height windows from Marvin add natural light. The flooring throughout the public areas is a dark Belgian limestone from Haussmann Natural Stone. The circa 1900 Naga coffee table and 1960s Italian pencil reed chair are from Prize Antiques. The homeowners, who have four adult children, wanted to build a home where they could spend holidays and summers together, continuing a tradition of visiting this part of Colorado.
For more than a decade, the family of six returned to this stretch of Colorado to vacation at the nearby historic C Lazy U ranch, cultivating cherished memories on horseback and forming lasting bonds with other families who shared the same pilgrimage that special week each year. When the C Lazy U offered a few parcels of land for sale, the group of friends jumped at the opportunity to establish a more permanent connection to the area. “All of our friends that had been coming out the same week that we had historically bought property,” explains the homeowner. “All of our neighbors are people that we’ve known for a decade — at least.”
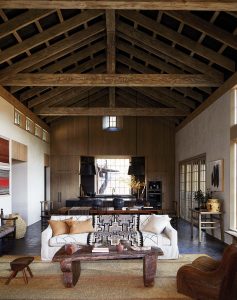
Hand-applied plaster adds warmth and texture. The beam-and-rafter exposed timber ceiling subtly recalls Japanese craftsmanship.
After purchasing a parcel, the homeowners began searching for the right architect and were drawn to photos of Dungan’s completed projects. During an initial phone call, they discovered that the Mountain Brook, Alabama-based architect had coincidentally designed an addition for their neighbors two doors down in Villanova, Pennsylvania. After visiting the site together in Colorado, the connection felt natural.
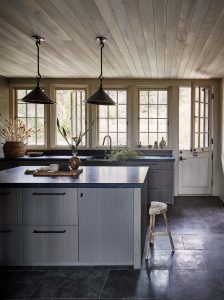
In the kitchen, a Dutch door leads to a flower garden. The cabinets were fabricated by Van Etten Artisans in Wood, Inc.; the soapstone countertops are from The Stone Collection; and the hardware is from Ashley Norton.
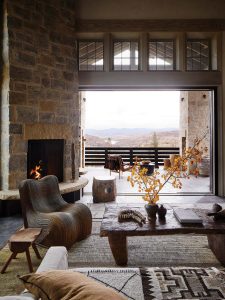
The continuation of stone and wood forms a seamless transition from the exterior to the home’s interiors, creating a sense that the homeowners live outdoors.
When determining where to position the home, Dungan prioritized the sun’s trajectory across the landscape, the shape of the terrain, and the outstanding views. “I want to find the place where the site is inviting me to place the house. Not to tell the site, ‘I’m going to cut you here and move dirt over there; I’m going to recreate you over here, so I can put the house where I want it,’ but to listen to the site and let the site show me where the house wants to go,” Dungan says.
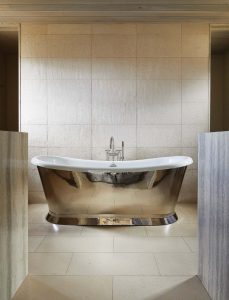
A stand-alone bathtub makes a sculptural statement in the serene primary bathroom.
The architect designed a 3,500-square-foot, four-bedroom home in an L-shape that wraps around an outdoor courtyard planted with foliage and different flowers and herbs that appear in the spring and summer. Each of the home’s four facades incorporates an outdoor area, extending the home’s living space by some 2,000 square feet. Ceres+ Landscape Architecture in Eagle, Colorado, helped integrate the structure into its surroundings, setting the tone for the home as an experience in nature.
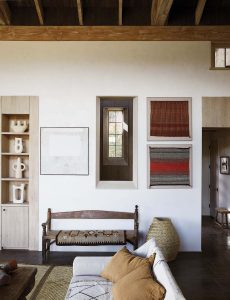
In the great room, the slipcovered sofa is from Pottery Barn. The built-in niche displays pottery and artifacts. The clients are avid collectors of textile art, and framed Navajo horse blankets hang near the doorway.
Adjacent to the front entry is a stairway tower Dungan designed in homage to the elevator shafts historically used in Colorado silver mining. Light cascades into this space from the clerestory windows, interacting with the sculptural, white staircase that descends to three of the home’s bedroom suites. The hand-plastered staircase was designed to echo the “sinuous” horizon lines of the surrounding mountains, Dungan explains. The foyer leads from this space to the great room and adjoining kitchen. The elongated windows frame the views as though they were landscape paintings.
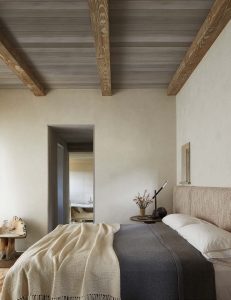
The primary bedroom features custom plasterwork. The hand-applied technique, executed by Living Plasters, creates a limewash finish to lend a soft, matte feel. This same plaster was used throughout the house.
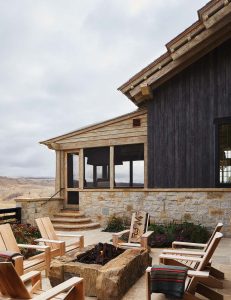
Architect Jeffrey Dungan incorporated a series of indoor-outdoor zones, expanding the home’s footprint by 2,000 square feet.
“We’re out there mostly in the summertime,” says the homeowner. “It almost feels like it’s just a few walls holding up the roof and you’re otherwise living outside. … It feels like you’re just part of the mountains.”
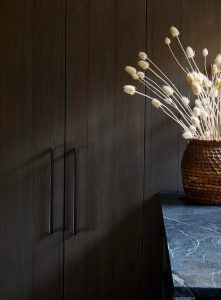
To add color, landscape architect Kathy Aalto of Ceres+ Landscape Architecture planted reed grass and blue oat grass with moonshine yarrow and two types of salvia.
In addition to referencing Colorado’s mining history, aspects of the home’s design were also inspired by Dungan’s recent trip to Kyoto, Japan. The carpentry in the exterior roofline pays homage to Kyoto’s renowned temples; the exterior siding was stained to resemble shou sugi ban, a Japanese wood-charring treatment; and the exposed beams and rafters in the great room reference Japanese woodworking.
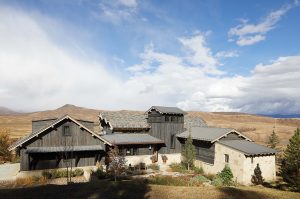
For the home’s design, Dungan took inspiration from Colorado’s abandoned mining structures and Japanese architecture. For the exterior, he used Colorado fieldstone and dark-stained wood that resembles the Japanese charred-wood technique of shou sugi ban.
The homeowners were thrilled with the design process and the resulting home. “I think our biggest challenge with this house is there are so many great spaces,” says the homeowner. “It’s like every place you look, there’s another spot you think, ‘Wow, I really should spend more time in this spot because it’s so great.’ But you don’t want to give up the one that you’re in love with right then and there, either.
“There are all these places that just ask you to come, sit, and enjoy the outdoors, which makes it a really, really nice place to be.”






No Comments