
31 Oct RENDERING: FROM SHOES TO STRUCTURES
The founders of the Salt Lake City, Utah-based WOW Atelier didn’t connect on the well-trod path of so many architecture firms; they didn’t meet in architecture school or while working for other designers. No. They became good friends while working at Nordstrom, Gregory Walker in men’s shoes and Chimso Onwuegbu in women’s.
Those were the days, Walker points out, when Nordstrom was renowned for its customer service, and often, as he discusses WOW’s relationships with clients, he’ll toss in an example from their retail experience.
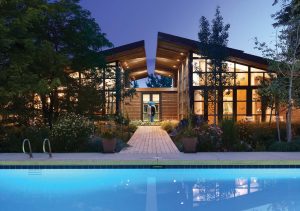
The contemporary design replaced the original 130-year-old ranch house that fell victim to flooding. The new home is divided into two sections: the public living areas and the private bedrooms and study.
Onwuegbu (pronounced ON-way-BOO) was the first to leave for architecture school, receiving his bachelor’s and master’s degrees in architecture from The University of Utah by 2001. Walker stayed on at Nordstrom, but thanks to his father-in-law, who introduced him to the work of Robert Smithson, his interest in sculpture expanded to a passion for monumental earth art. Then, his father-in-law, who’d received his own degree from the Harvard Graduate School of Design and was teaching at Utah State University, asked him why he hadn’t considered architecture.
“I didn’t understand at that time there’s a big difference between buildings and architecture,” says Walker, who graduated from The University of Utah. “A building isn’t aspiring to do anything, it’s just functioning; architecture has the ability to move people. I told him, ‘No, I’m just interested in doing artwork in the environment and inspiring people.’ And he said, ‘What the hell do you think architecture is?’”
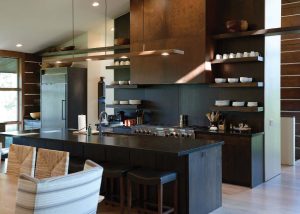
The open kitchen provides additional space for the clients’ art and pottery collection. | Photo by Trevor Muhler
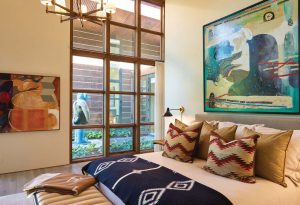
The walls in the homeowners’ primary bedroom are filled with beloved artworks. The walls incorporate log and sheetrock finishes backed by plywood, allowing the clients to hang heavier pieces and easily rotate their collection. | Photo by Trevor Muhler
It took the two founders quite a while to open WOW Atelier. Both architects were practicing in Salt Lake City, and were often asked why they didn’t open a firm together. “So, to get our feet wet, we worked with the American Institute of Architects (AIA) and started this thing called the Young Architects Forum,” Walker says. “We worked on that for almost five years. We did a number of events, like big design competitions. One of them was redevelopment for the city, and we gave away around $70,000 in prize money to 360 entries from 70 countries. We were doing stuff that was pretty cool.”
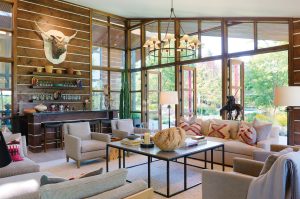
The living room is the heart of the home, warmed by a massive wood-burning fireplace and views across the pool area. The bar is accessible from inside the house and the patio. | Photo by Trevor Muhler
Then, they opened WOW Atelier in 2013. “We started with this core idea of making a difference where we live in the sense of contributing to our community, which is still a through-thread in our firm today,” Walker says.
“It’s a hard business, right? … The foundation has to be trust, and so I think one of the things that we’re really blessed with is that we have very different personality types. Chimso’s very pragmatic, and I’m very emotional, and those serve us so well in so many moments. But what brought us together was that notion that we never had to worry about the other partner so we could focus on the task at hand.”
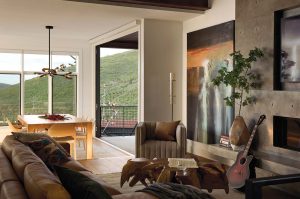
The family’s living areas are light and airy, a contrast with the gallery-inspired entry and the film-homage bottom floor. | Photo by Malissa Mabey
The task at hand is centered on their clients and providing a full-service experience. WOW Atelier includes interior design and has won awards for custom furniture produced by their fabricating studio. They’re also half-owners of a ceramic studio, Rose Line Pottery, so they’re not kidding when they say, “From the master plan to the mug.”
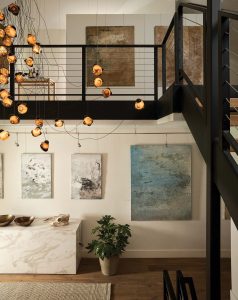
WOW Atelier designed the entry of Outlook to draw immediate attention to the artwork created by the client. The interior functions as a gallery with custom lighting and systems for displaying art. | Photo by Malissa Mabey
Still, the client comes first. “They’re the hero[es] of the story, not us,” Walker says. “We think the only way interesting architecture is made is through the notion that the client has a unique perspective, and if we’re able to deliver by pulling together all the things the client is interested in, that’s how we’re able to create original architecture or original ideas or original thoughts.”
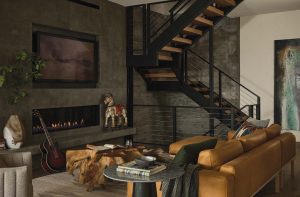
Each of the client’s artworks has a QR code so visitors can scan them and learn more. | Photo by Malissa Mabey
The firm, which varies from a staff of 14 to 17, doesn’t invite the usual list of rooms clients believe they need. Instead, they prod clients into discussing their daily activities, the moods they want the house to reflect, and what, ideally, the house will add to their lives. “That has led us to so many more interesting room typologies, usages, ways for people to be incredibly creative about how they want to live,” Walker says. “We’re not interested in producing the world’s most beautiful kitchen. Don’t get me wrong — we’re designers at heart, and we will never, ever, ever design something that’s not well designed and beautiful, but that’s not the core. It’s, ‘What do they want to do in this house?’ Just because we’ve been living a certain way for such a long time, by all means, doesn’t mean we need to continue that way. So we really hammer that home with every client. I’m describing months of work right there.”
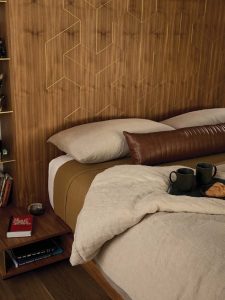
The walnut bed with hand-laid brass inserts is an homage designed, fabricated, and installed by WOW Atelier. The intricate geometric patterns echo patterns in Stanley Kubrick’s famous film “The Shining”. | Photo by Malissa Mabey
Once they’ve arrived at the spatial plans, the partners produce something along the lines of mood boards to determine the feeling and atmosphere of the space. “When somebody says, ‘I want something modern,’” Walker explains, “we might think Philip Johnson’s Glass House. Someone else might think Zaha Hadid. Clearly, those are very different. So we have to establish a visual language that we all agree on because words are not adequate in this profession. So we take a long time to get to pen on paper,” he adds. “I can’t say this enough: We can’t arrive at original ideas without the clients. We feel like they’re our juice, they’re our energy, they’re the center of everything we do because they have a voice, and they need someone to help them articulate that through a physical form.”
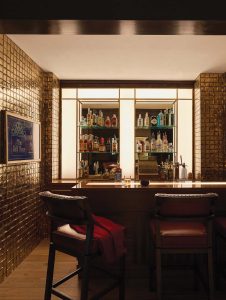
The family loves the movie “The Shining”, so the lowest level in the house is devoted to reproductions of significant rooms in the eerily deserted hotel at the heart of the film. WOW Atelier researched, designed, built, and installed every element. The bar required 20 coats of finish and hours of sanding to achieve its reflective sheen. | Photo by Malissa Mabey
Aside from the excitement Walker felt discovering earth artists like Smithson and James Turrell, he is inspired by rule-breaking architects, starting with Rem Koolhaas of OMA, the late Zaha Hadid, and Bjarke Ingels of BIG. “Koolhaas at OMA would just kind of rip your head apart with his philosophy about cities and integrations. You just couldn’t ignore that,” Walker says. “And Zaha Hadid was really pushing the boundaries of how you can use parametric forms to create new versions of architecture. And the emergence of people like Bjarke Ingels who are pushing these envelopes. Can buildings be walked on or jumped on or run up? Can they be whimsical?”
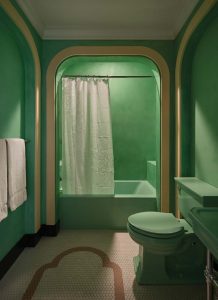
Recreating the film’s green bathroom, where a major shock occurs, was another challenge. The architects found the precise shade of green paint and resurfaced the sink and toilet. | Photo by Malissa Mabey
He’s also fascinated with the legacy of Bauhaus architects who were forced by the Nazis to flee to the U.S., where they taught at universities or founded schools and had a profound effect on American design.
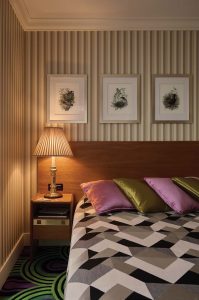
The firm also recreated the hotel’s Room 237; the wallpaper, flooring, bed, and artwork were all researched and custom-fabricated. They even chased down the last owner of the pattern for the long out-of-production carpeting. | Photo by Malissa Mabey
“All that stuff is swirling around in your head in school, and at least for me,” Walker says, “I was more interested in the why. Like, what is it these guys were trying to say? What is it that they were focused on? What made them relevant at that moment? Understanding the historical perspective and their objectives was so interesting to me.”
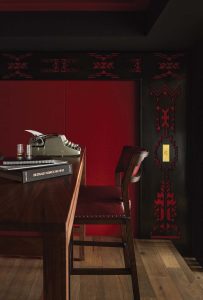
The theater room is an homage to Kubrick himself. Acoustic panels were crafted and concealed within a sound system that evokes the notorious bloody elevator scene. WOW Atelier’s even found an identical typewriter. | Photo by Malissa Mabey
If the partners’ circuitous route toward starting their firm was unique, their first client was equally unusual: Airbnb. WOW created an installation for them at the Sundance Film Festival, and they’ve continued to work with Airbnb and the event company Civic Entertainment Group, creating installations for events including the Screen Actors Guild Awards.

In partnership with Rose Line Pottery, the firm offers clients a fulfilling tactile experience of craftsmanship. | Photo courtesy of Travis Sudweeks
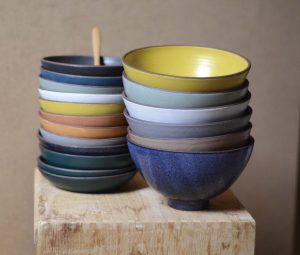
Travis Sudweeks throws and glazes each piece by hand, an expression of years spent perfecting the skill. | Photo courtesy of Travis Sudweeks
Currently, the firm is opening an office in Chandigarh, India. It’s the result of a series of four interns from top-rated Chandigarh University who worked successively at WOW and who’ve now recreated the firm’s Salt Lake City office in a place where many famous Western designers have left a footprint, from Le Corbusier to Pierre Jeanneret to Louis Kahn.
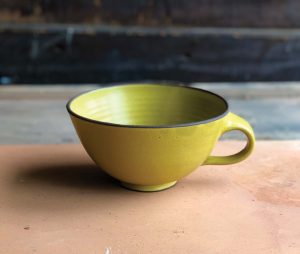
Sudweeks has spent over a decade experimenting with glazes to develop unique ones. These exact colors won’t be found anywhere else, and the flat white glaze has become a signature. | Photo courtesy of Travis Sudweeks
WOW has worked on a number of projects for which they’ve fabricated custom furniture and designed every element of the interior, from silverware to plates to carpets to throw blankets, and yes, the mugs. The architects believe there’s a transcendent moment that occurs when you walk into an inspiring building, say St. Peter’s Basilica, and they hope, on a far more humble level, to be able to create that moment for clients if it’s merely sitting in a kitchen at a rift-sawn white oak table with morning light streaming in the windows and drinking coffee from the perfect mug.
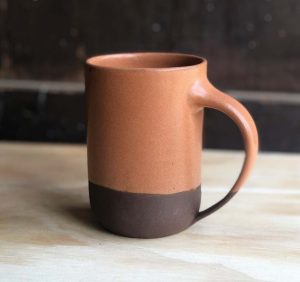
In keeping with their practice of designing everything down to the dishware, the firm maintains that both the management of light and the tactile experience make the perfect mug. | Photo courtesy of Travis Sudweeks
“We’re still only 10 years old; we’re still a young firm,” Walker says. “We’re still learning every day. We don’t have a 50-year history, but we’ve found a niche, and that’s all we do. We’re young, but at the core, we keep defaulting back to making sure that everything we’re doing is for the folks.”
Writer and editor Laurel Delp is a frequent contributor to WA&A and other magazines and websites, including Town & Country, Departures, Sunset, and A Rare World.






No Comments