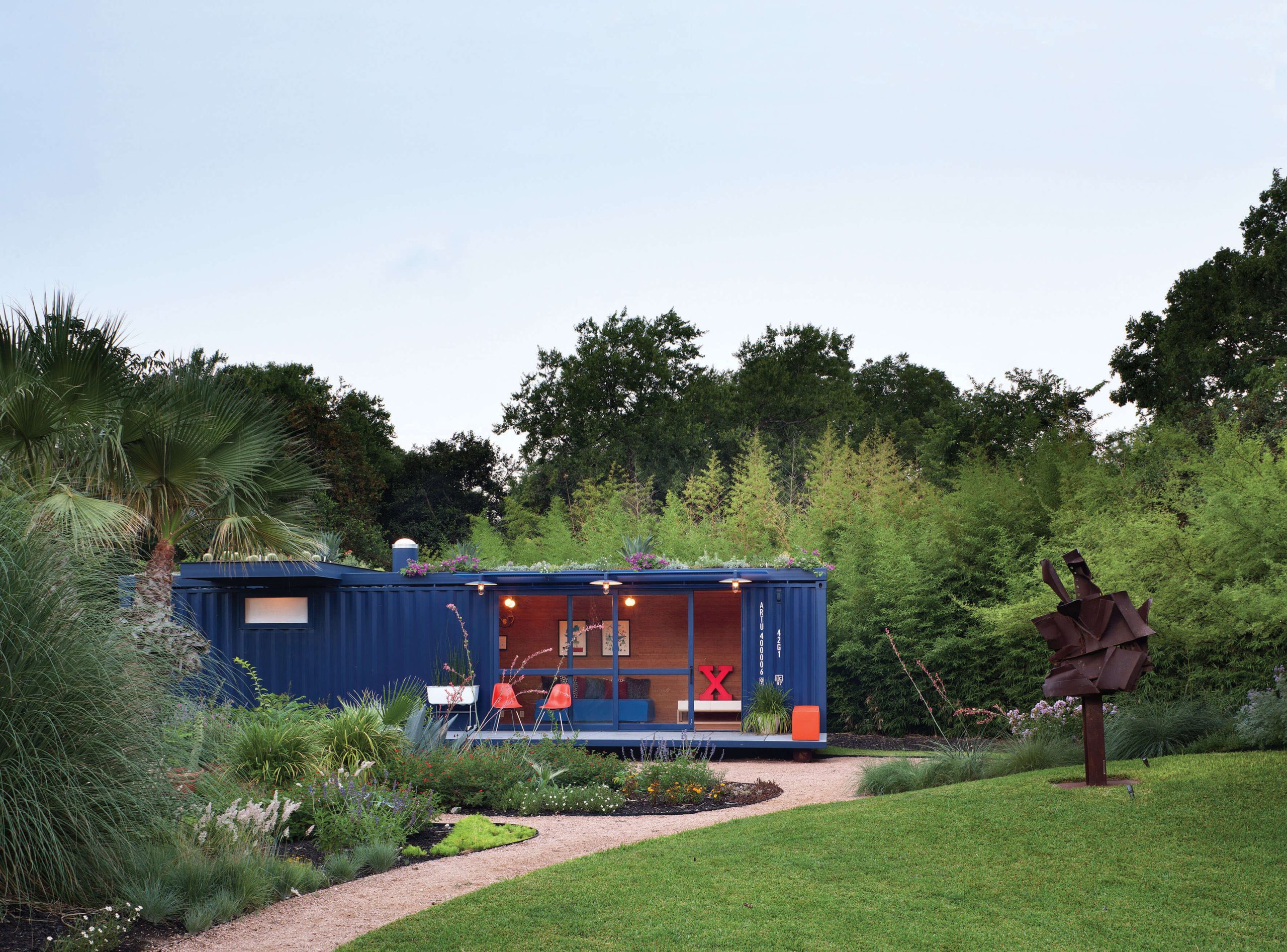
04 Jan Rendering: Stay a while: Guesthouses
A guesthouse can transform extended visits from family and friends from tedious to enjoyable. They can also serve as studios, pool houses, home gyms, and even rentals. Extra space is desired by many, especially after the pandemic, when people transitioned to working from home. Flexible space is used now more than ever.
When a large lot is not an option, a professional architect will have a creative solution. Each of these five guesthouses answers a different need proposed by the homeowners and solved by the architects: one is created from a used shipping container, one is suspended above its main house, one is completely off-grid amid a stunning natural setting, one is a remote island retreat, and the last is a sensitive solution to building a modern structure behind a historic house.
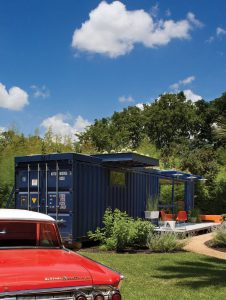
The imaginative design sought not to disguise the shipping container but to embrace its possibilities as a dwelling.
Poteet Architects: Sustainable Container Guesthouse
A non-reusable shipping container was transformed into a dwelling when a repeat client of Poteet Architects found a book on using shipping containers for building and thought it was a great idea.
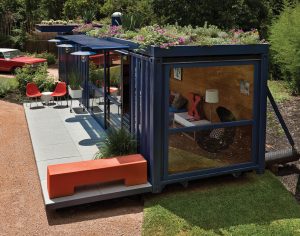
The green roof is slightly raised, allowing airflow to cool the interior.
“We treated this small commission as an art project for our office,” explains Jim Poteet, FAIA and principal architect and founder of the San Antonio, Texas-based firm. “We also recognized it as an opportunity to see how the ideas we’d developed over time for larger adaptive reuse projects translated to a microscale. The answer we think is ‘quite well!’”
Sustainability was the priority for this project. Aside from the obvious — that it’s a recycled shipping container that might have otherwise rusted away in a junkyard — the container was already a striking cobalt blue, and additions, such as the roof frame, were painted to match it. The container floats on a platform of recycled telephone poles, and its deck is composed of HVAC pads of recycled soda bottles.
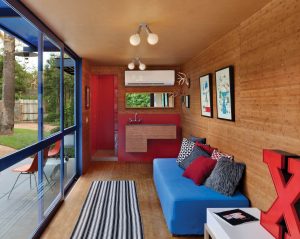
Bamboo plywood gives the interior a warm, cabin-like feel, and the extensive use of glass connects the space to the garden. Photos: Chris Cooper
Inside, there’s a red sheet-metal shower, a custom stainless steel sink, an electric composting toilet, and foam-filled walls lined with bamboo plywood. Exterior light fixtures are former tractor plow blades. Sliding glass doors and a green roof connect the guesthouse with its garden site.
“The container’s small size makes it emblematic of design as an exploration of constraints; ‘The sum of all constraints,’ as [Charles] Eames put it,” Poteet says. “The approach is one of enthusiastic acceptance of the limitations of the existing object. The goal was that the completed project should continue to read container while clearly expressing its new status as a dwelling.”
Nicole Blair: The Perch
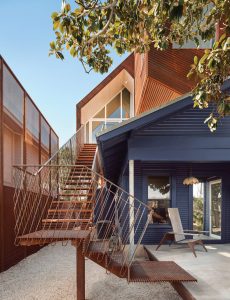
The slatted stairway to The Perch allows light and air to flow, preventing the existing bungalow from feeling dwarfed by the studio/guesthouse hovering above.
Four steel columns allow a studio and guesthouse to float 2 feet above a bungalow in Austin, Texas. The Perch, designed by architect and contractor Nicole Blair, won a 2023 Small Project Award from the American Institute of Architects.
Most people would assume that adding a guesthouse would automatically entail giving up a good bit of the backyard. But the clients for The Perch were determined to keep their outdoor space, so there was only one direction to go: up.
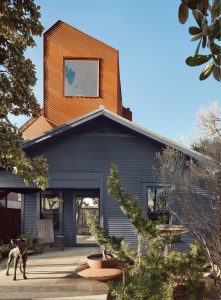
The Perch’s angles refer to the pitched roof of the bungalow and its neighborhood but provide the addition with a playful sense of surprise.
“The owners wanted a flexible studio space for work and guests and to keep their backyard private,” says Blair, whose Austin, Texas-based firm was also the contractor. “They also didn’t want to relocate during construction or to disrupt the mature landscape.” The solution was to have the steel house fabricated off-site and then put in place by crane.
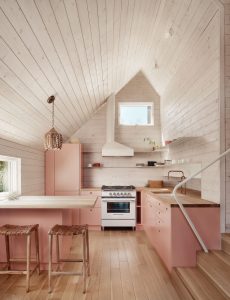
The soaring peaked ceilings and windows give the small interior areas a sense of being much larger. Photos: Casey Dunn
The Perch is elegant and a bit cheeky, soaring over the bungalow with its unexpected angles sheathed in Corten steel. The interiors appear larger and lighter thanks to high peaked ceilings, windows, and pale walls. The risers and handrail on the exterior metal stairway are slatted to allow light into the main house.
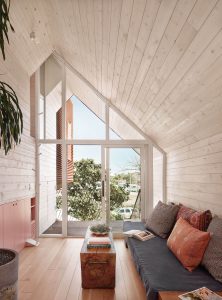
The kitchen flows into the living area to form one open, functional space. Photo: Casey Dunn
Though precedents were far from her mind during the design process, Blair says that in retrospect, a number of projects using stacked, cantilevered, and fit-together forms made a strong impression on her, including Moshe Safdie’s Habitat 67; the WoZoCo Apartments and the Balancing Barn by MVRDV; and Herzog & de Meuron’s VitraHaus.
ANACAPA Architecture: Off-Grid Guesthouse
The obvious reason this guesthouse is off-grid is its location amid a wildlife preserve in a rare undeveloped area of California coastline that was once a cattle ranch. There simply are no power lines. It’s a 30- to 45-minute drive to the nearest town, store, or gas station.
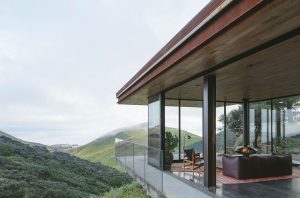
The Off-Grid Guesthouse’s cantilevered deck creates the feel of being suspended above the rolling hills that tumble into the Pacific Ocean.
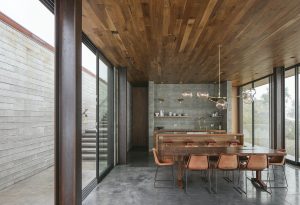
Designed by ANACAPA Architecture as a guesthouse and summer getaway for the owners, the design aims to keep the profile low but the experience grand.
“It’s such a beautiful, pristine environment,” says Dan Weber, founder of ANACAPA Architecture with locations in Santa Barbara, California, and Portland, Oregon. “There’s nothing there, and we wanted to make sure we didn’t mess that up.”
To that end, both the main house and the guesthouse are powered by a photovoltaic system. Water is sourced from a private well and treated on site. Radiant floors, sliding glass doors, and a green roof — which blends into the natural hillside — allow the temperature to be controlled naturally.
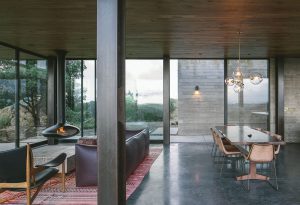
Glass walls and sliding doors connect the interior with its setting. A live-edge dining table and walnut roof warm the space.
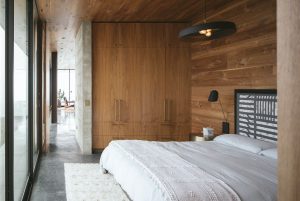
Although concrete, steel, and glass are the primary materials, the generous use of wood in the ceilings and walls adds an organic balance. Photos: Erin Feinblatt
“Essentially, it’s a three-sided glass pavilion, supported by concrete and steel,” Weber says, but it also honors the vernacular design of the historic cattle ranch. “The construction reflects these ideas by referencing the concrete we see on the train trestles up and down the coast here and rusting steel on the working gates of a cattle ranch.”
The interior is warmed by walnut, which Weber describes as luxurious and sensual — a wood grain with a richness that reflects the site. “This project is all about being immersed in this environment, your connection to it, and your relation to the views,” Weber says, and nowhere is that more moving than on the cantilevered outdoor space, which provides a feeling of oneness with the natural landscape.
Bohlin Cywinski Jackson: Henry Island Guesthouse
Another 2023 AIA Small Project Award recipient, the Henry Island Guesthouse is a happy marriage of modern elegance and a summer cabin on the San Juan Islands in Washington. The primary residence was designed by Bohlin Cywinski Jackson in 2012 and updated in 2016, and principal architect Ray Calabro and the firm, which consists of six studios spread across the country, have been involved in every step.
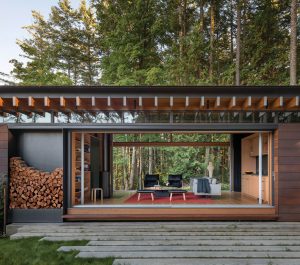
Located on one of the most remote San Juan Islands, the exterior of Henry Island Guesthouse has all the simple elegance of the Case Study Houses that were a partial inspiration. Photo: Aaron Leitz
The guesthouse occupies a gentle hillside behind the primary house. One end is anchored into the earth, while the other is slightly cantilevered above the hillside. The living area occupies the center, with bedrooms on either side, allowing one bedroom a serene surround of trees and the other a partial view of the Salish Sea.
Cues were taken from the main house, which was in part influenced by Case Study Houses, using an exposed steel frame and walls of glass. “Elements like steel columns and exposed, laminated Douglas fir beams relate to the original home,” Calabro explains. The floors are white oak, and both interior and exterior walls are Western red cedar stained dark. Custom furniture was also designed by the firm.
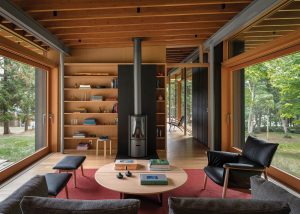
Designed by Bohlin Cywinski Jackson, the generous use of wood, oak, cedar, and Douglas fir warm the bedroom.
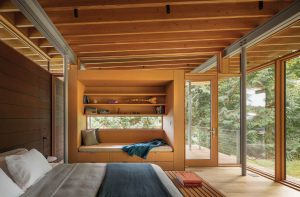
The glass walls provide light and views throughout the narrow footprint of the Henry Island Guesthouse. Photos: Aaron Leitz
The floorplan is narrow, which brings natural light into all the rooms. “We felt the central common space should open completely to the landscape,” says Calabro. “By doing so, visitors are immersed in a quintessential Pacific Northwest landscape, activating all of their senses with the sounds and smells of this place.”
Raw Creative: Tejon ADU
This spacious ADU and guesthouse was designed and built by Raw Creative, a fabricating company founded by architects in Denver, Colorado. (The company’s architecture wing is now bld studio.) The resulting design responded to the need to honor the historic main house and its old-growth trees and garden. “The property posed a distinct challenge due to the unconventional positioning and historical significance of the main house,” explains co-owner of Raw Creative Mike Blea, AIA. In the course of design, they discovered that the main house had been one of the area’s original farmhouses.
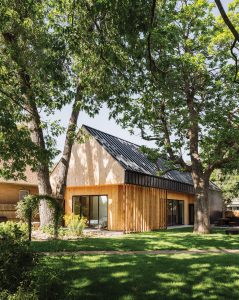
The pitched roof of Tejon ADU, with its unobtrusively modern design, unites the small structure with the historic main house.
The clients sought space for entertaining and for visiting family. The solution was a subtle exterior that complements the main house without resorting to imitation. “The gabled roof takes its nod from traditional English garden sheds in an attempt to avoid distracting from the classic architecture of the existing home,” says Blea. “The choice of materials was guided by Colorado’s challenging and ever-changing climate. A standing seam metal exterior was chosen for its excellent weather protection, complemented by a contrasting application of Western red cedar.”
The living area is united with the garden via sliding glass doors on either side to create a larger, natural entertaining area and a serene retreat from the busy city.
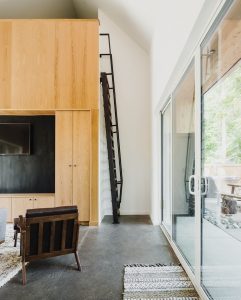
Custom build-ins, such as this iron ladder, were also designed and built by the Denver-based fabricating and architecture company Raw Creative. Photos: Lacey Knaff
Raw Creative designed all the built-in interior elements, from countertops to cabinets, including paneling and exterior screens, all of which were crafted specifically for the project. “This liberates us from the constraints of relying on off-the-shelf options,” Blea says, “allowing for a truly customized and innovative outcome.”
Writer and editor Laurel Delp is a frequent contributor to WA&A and other magazines and websites, including Town & Country, Departures, Sunset, and A Rare World.






No Comments