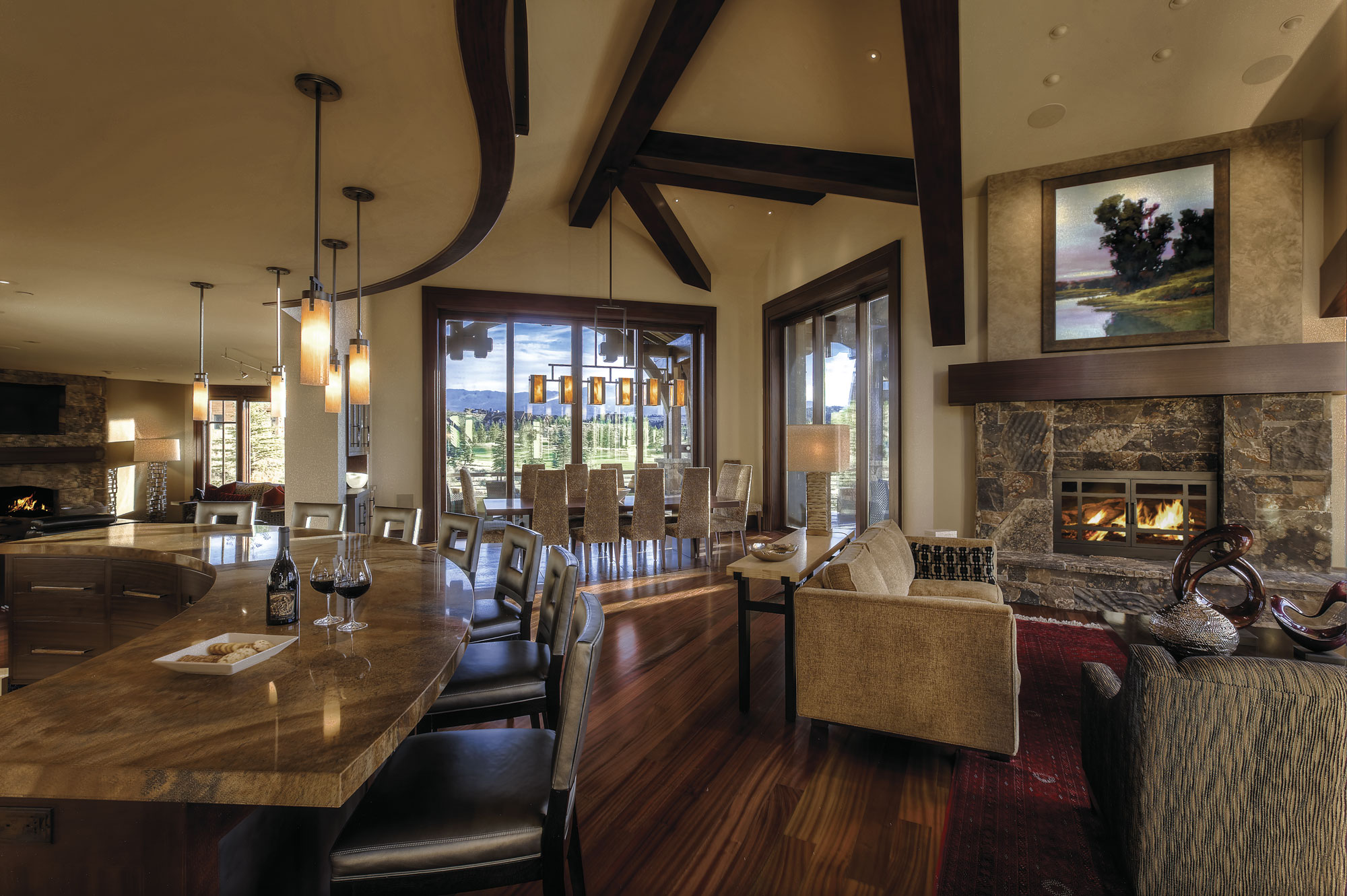
01 Feb A Casual Air
THERE ARE SOME HOME PROJECTS WHERE THE OWNER DICTATES every single detail. Where everything — from the overall design to the doorknobs — is a product of one vision.
Kelly Ragsdale’s home was not such a project.
In fact, to hear the Park City homeowner recount it, this was a collaborative effort undertaken by what he considers his dream team. Together with architect Mike Upwall, builder Richard Hunt, and interior designer Leslie Schofield, Ragsdale was able to create a home that showcases organic lines, extraordinary flow and personalized touches.
Ragsdale made it clear to the team that he wasn’t willing to cut corners. This was to be the house where he and his wife would enjoy the rest of their lives and the place where their large extended families would always be welcome. This was the house of their dreams.
The quartet lingers in the kitchen, sitting and leaning over the swooping countertop, recounting details of how the open layout of the 4,000-square-foot hearth room came to be, and catching up on details of where they spent their last family vacations. The casual banter befits the house.
“This is essentially where my wife, Diana, and I live,” says Ragsdale, who bought the property in 2004. “It came about because Mike and Leslie really paid attention to how we live — where we take our coffee, where we like to relax at the end of the day to watch the news. The kitchen especially was important because we like to entertain and everyone wants to be in the kitchen.”
Such an inviting vibe can be difficult to achieve in such a large, airy home. But Upwall and Hunt (along with Peter Smith of PCM Builders) made it possible. Though each component was individually planned and carefully placed, columns and Roman arches flow effortlessly from one to the next. From the exterior, onlookers can peer through a series of arches beginning with an arched window on one side of the house. Guests can hear the peaceful rush of a water feature from the front while Kelly and his wife can enjoy it from their private quarters.
“The house was supposed to rise from the ground,” Ragsdale says, an effect mastered by Arts and Crafts designers. The house stands prominently like a tall oak tree. Noticeable. Striking even. But it doesn’t look out of place in the mountain landscape.
“Mike was up here taking meticulous notes and studying the view angles of the property,” Ragsdale says. His forethought took into account how winter sun could be captured for holiday gatherings and how, in summer, cooling breezes could move through oversize glass doors from the landscape into the dining room.
The natural flow is felt throughout the house. From the flow of movement between the bridge and the master suite, to the views of the arched windows — all perfectly aligned — the layout makes you want to explore the house. A rich African mahogany staircase curves elegantly down to uplit floors in the lower level that reveal a subtle touch — a stylized rose, inlaid in the floor, a symbol of and a nod to Arts and Crafts architect, Charles Rennie Mackintosh.
“I wanted the house to be a work of art, something organic, something natural, but not the typical lodge space,” Ragsdale says. This shines through in the master suite where there’s more of a contemporary edge with a stainless fireplace and an ofuro, a Japanese-style soaking tub. Upwall designed the closet to echo the house’s arched windows and stained-glass elements. The effect is truly sanctuary-like with its octagonal shape and subtle lighting.
Though artwork from Salt Lake’s A Gallery punctuates the house, an intimate sitting area and Ragsdale’s office address his own personal affinity for Native American art (Ragsdale’s family is from Montana). Facing his custom-built desk is a series of handmade rugs from the Northern Plains Indian Nation that his grandmother used in the family home. Upstairs in the sitting area is his collection of art from Pacific Northwest tribes spanning traditional styles to more contemporary work.
Ragsdale speaks of each lovingly, guiding interested guests with stories and personal connections to each piece. Ragsdale isn’t simply a collector, but rather a curator of memories and meaning. As he explains the significance of each piece, the architect, interior designer and builder each join him upstairs, still admiring the result of their collaboration.
This just wasn’t the house of Ragsdale’s dreams. It was also theirs.
Freelance writer Vanessa Chang has contributed to The New York Times, Gourmet and Sunset, among others. When not writing about travel, food and design, she’s attempting to personalize her loft in downtown Salt Lake City.
- Illuminated at dusk, the Ragsdale residence stands like a sentinel overlooking Park City, Utah
- The Hearth Room hinges around the graceful curve of the open kitchen where Ragsdale and his wife like to entertain family and friends.
- Warm lighting, curved walls and stained glass windows make this walk-in closet feel more like a sanctuary.
- The calming sounds of water provide relief for residents and guests alike.
- The master bathroom’s stainless steel soaking tub features a textured finish. The window can be opened to hear the exterior water feature.
- The house features organic shapes that tie the spaces together. The staircase itself acts like a sculptural piece in the house.
- The living room offers sweeping views of Glenwild Golf Course and the grand scale of the house, as accented by the swooping staircase designed by Upwall.
- Ragsdale’s office features a custom-made, dual-sided work desk and Native American blankets from his family’s collection.
- The house appears to be rooted into the ground, with sweeping stone columns that rise to the beams, like a tree trunk.
- Though the scale of the house is grand, many rooms have a welcoming and intimate feel, as does this formal living room.
- Family and guests enjoy low-lying beds with colorful linens.
- The flow of the house is evident in details throughout, like the curves of the staircase.
- During warmer months, the floor-to-ceiling glass doors can be swung open to bring the outdoors in.
- The master bedroom features stunning views of Glenwild Golf Course and contemporary touches like stainless steel around the African mahogany fireplace.






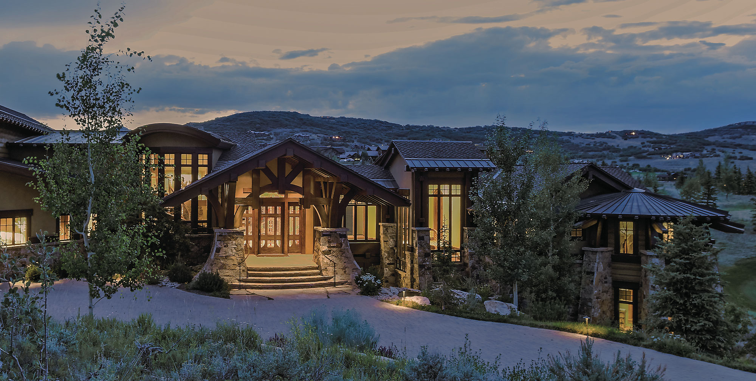
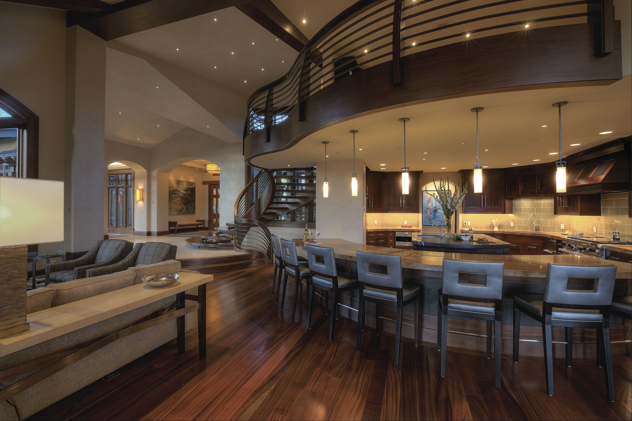
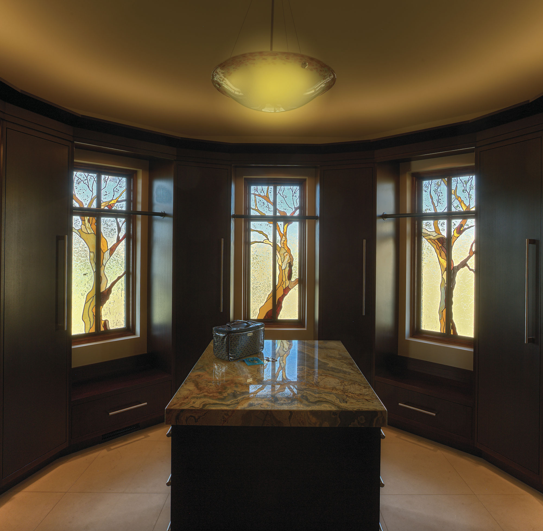
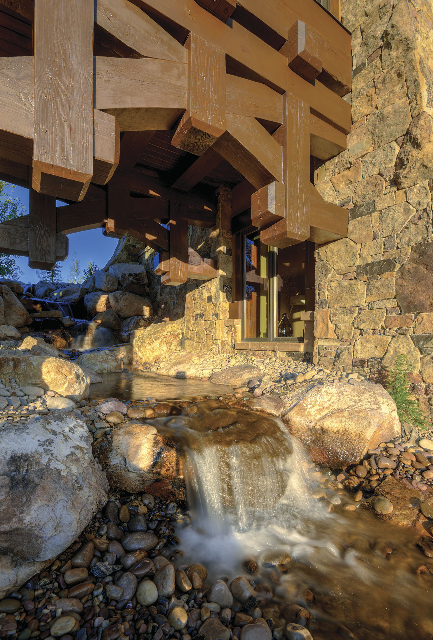
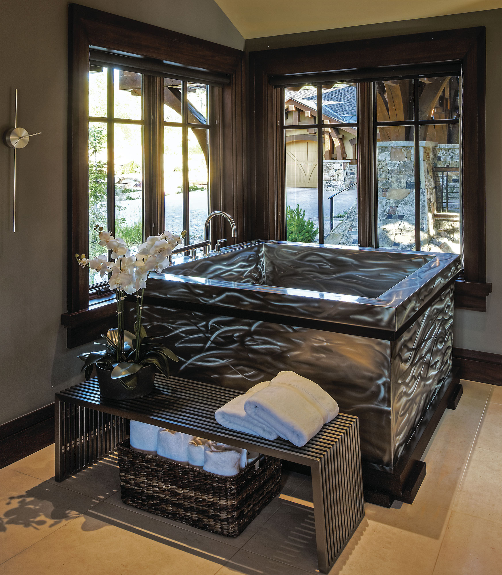
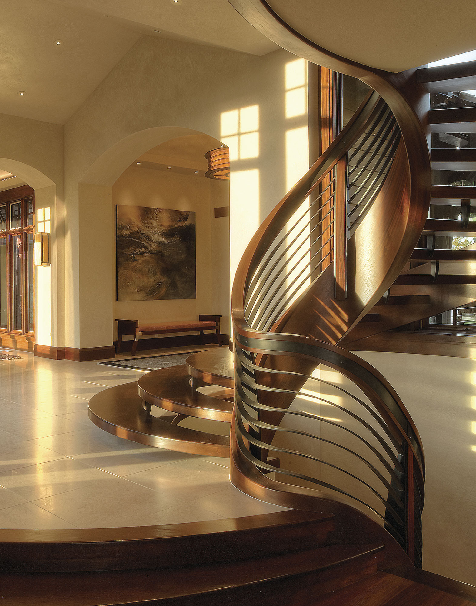
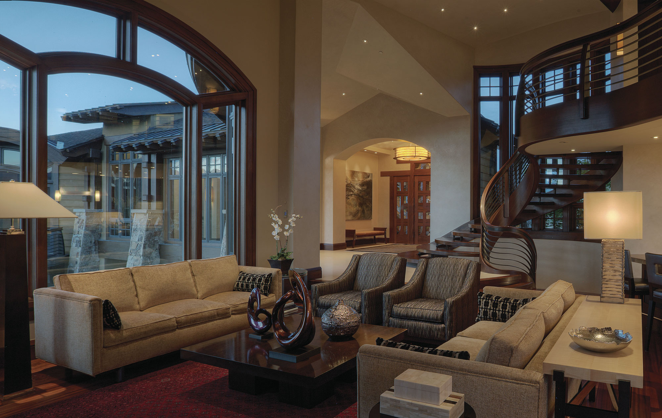
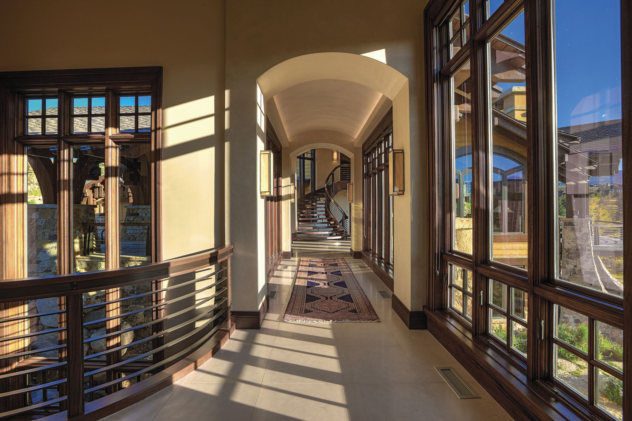
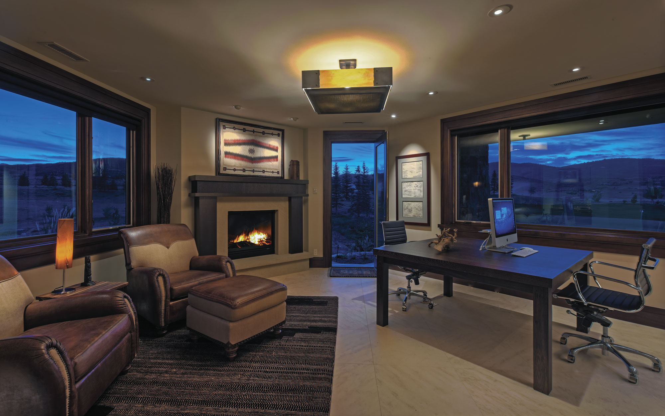

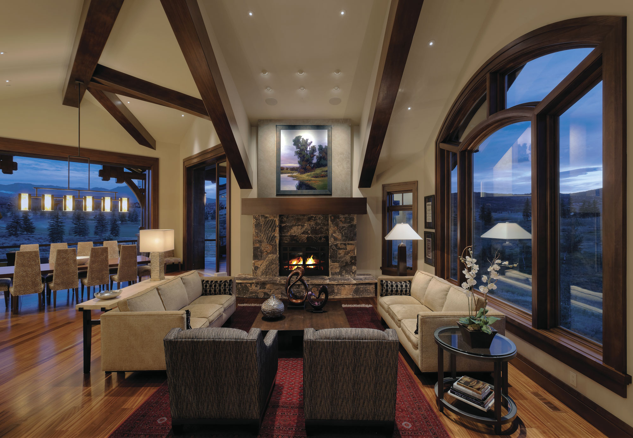
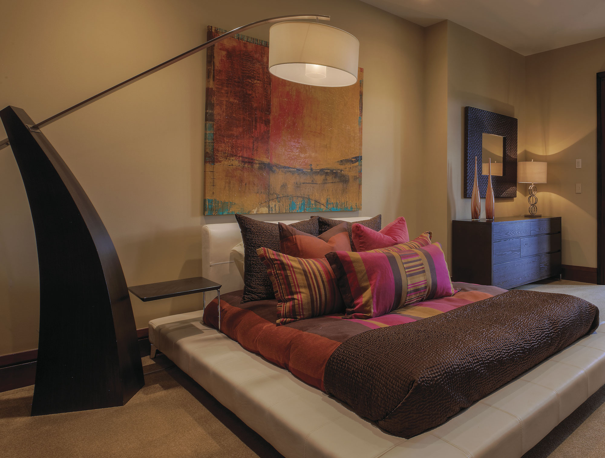

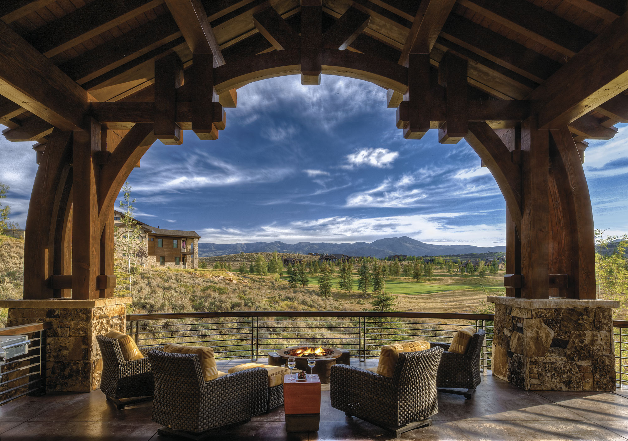
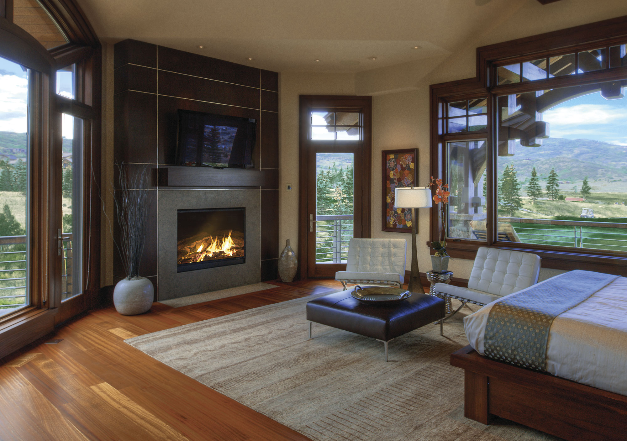
No Comments