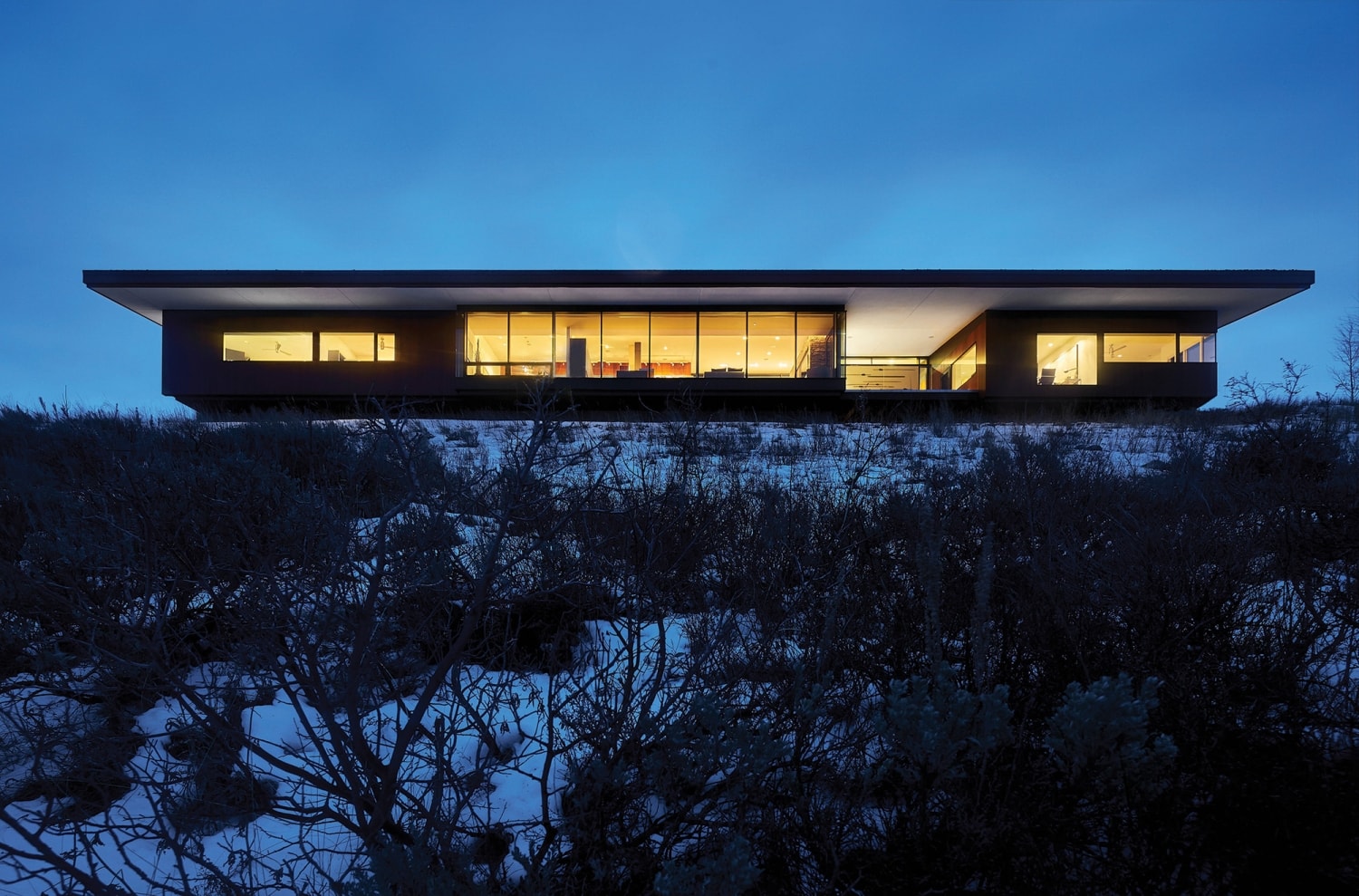
18 Dec A NATURAL FIT
IT WASN’T LONG AFTER KAY JONES STEPPED FOOT INTO her Jackson Hole, Wyoming, home that she realized she was there to stay. Kay and her husband, Bill, who is now deceased, lived in Dallas, Texas. They discovered the Jackson area years before and rented a home until stumbling on the perfect lot to build their second home… that is, until they saw the finished product.
Perched along the top of a ridge, yet discreetly camouflaged into the hillside, is the Ridge House. “There’s a dramatic entry as you experience art and then step down to full-on views of the entire Teton Range,” Kay says. “I feel as if I can see all the way to Yellowstone!” It’s those views, captured perfectly by walls of windows, that Kay realized she wanted to wake up to every day, and it’s the small-town community that helps it feel even more like home. “We chose Jackson Hole because of the fly fishing and scenic beauty, the wildlife and sense of community,” she says.
Before falling for this one, the Jones’ were already in love with the home they had built in Dallas, designed by Cliff Welch of Welch | Hall Architects. “Kay wanted to pick up her house in Dallas and put it in Jackson Hole,” Welch says. However, the extreme Rocky Mountain weather, steep landscape and the captivating views dictated a whole new design.
Although they had already planned the home to be of modest size and blend in with the landscape, the stringent building permit process in Jackson Hole held them up for a couple of years. “They’re very cautious in Jackson Hole, especially with homes sitting on the hillsides,” Welch says. “We had to drive all the highways and make sure it was never protruding more than 20 feet above the natural slope.”
Welch came up with a 3,500- square-foot, single-level structure with a roofline that follows the natural slope of the land and extends outward, offering protection from the harsh sun and driving winter snow. The garage is built into the hillside, integrated by a green roof where native grasses and wildflowers can grow.
And part of blending in meant incorporating local or regional materials to complement the colors and textures of the landscape, something Kay was keen on from the beginning. “We were so fortunate to incorporate local craftsmen and builders who delivered perfection in stonework, cabinetry and material selection that has been so sustainable in our extreme environment,” she says. Western red cedar and Oakley ledgestone make up the exterior siding, and were used alongside reclaimed tigerwood, glass and steel, all selected for their timelessness as well as their durability. “The idea was that it felt like it was coming out of the hillside, to feel like the stone had always been there,” Welch adds.
The natural elements flow to the interiors, such as the Oakley stone hearth that breaks up the open floorplan in the living room, and creates a grand entrance. “In the traditional sense, we wanted it to be the hearth of the home, to walk in and see that and offer a sense that this house is grounded,” Welch says. The open kitchen was designed using Bulthaup plastic laminate cabinets that hide appliances and look more like furniture, allowing it to flow seamlessly into the living room.
Although the views take precedence in the Ridge Home, Kay’s art collection was also a major consideration for Welch. In the past, she had worked with Craighead Green Gallery in Dallas to build her collection, and Welch introduced her to photographer Sean Fitzgerald, who created a trio of large-scale photographs of Namibia for the living room. “I love art that reflects my travels,” she says.
To add to her collection and find pieces that aligned with the area, Kay consulted Tayloe Piggott, of Tayloe Piggott Gallery in Jackson Hole. From Piggott, Kay learned of artist Nicole Charbonnet’s work, and has since collected several pieces, and of sculptor Thomas Ostenberg, who she commissioned a piece from for the entry. “Very much driven by single pieces of the work, Kay’s collection has a natural flow in the house that really tells her story, emphasizing place and identity,” Piggott says. “Her house accepts the work well because of the intentional clean lines, giving her the ability to work with a range of art and explore different mediums.”
“Embracing the views and letting the house sit into the hillside were important, but it also had to serve as a gallery for their artwork,” Welch adds. And he did a fine job, as it’s now the place Kay calls home. “I have morning coffee on my deck with my primitive Bolivian art collection and views of the Tetons,” she muses. “As well as evening sunsets watching elk and moose. There are stunning views from every room in my home.”
- The fireplace, from Spark Modern Fires, is a centerpiece in the living room, and the stone complements the views instead of competing with them. The Barcelona couch by Knoll, Metropolitan arm chairs by B&B Italia, and the Matteo Grassi double leather covered coffee table/bench all came from Scott + Cooner. Photos: Dror Baldinger, AIA
- A white, leather Barcelona couch from Scott + Cooner sits underneath works from the “Namibia Series” by photographer Sean Fitzgerald. Photo: Clifford Welch, AIA
- The kitchen by Bulthaup is integrated with ebony-stained mahogany; custom millwork by Falls Cabinet & Millwork. Photo: Dror Baldinger, AIA
- The floors throughout the living spaces are made of tigerwood and the natural stone accents are locally quarried Oakley quartzite ledgestone. Photo: Clifford Welch, AIA
- A sculpture by Jackson Hole artist John Simms sits to the side of the home. Photos: Clifford Welch, AIA
- Nicole Charbonnet’s “Cowboys,” a large mixed media on canvas, is highlighted at the entryway.
- The homeowner’s extensive art collection is sprinkled throughout the home. The gouache on paper over the glass shelf is by Caio Fonseca, and a bronze series hangs on the corridor wall. Photos: Dror Baldinger, AIA
- Overscale Candles by B&B Italia sit on top of a Cassina flat marble-topped floating buffet, both from Scott + Cooner. The painting is by Mike Piggott.
- The entryway intentionally opens up to an intimate space filled with artwork, featuring a Thomas Ostenberg bronze on a pedestal. The works on the left wall are part of the “Namibia Series” by photographer Sean Fitzgerald. Photo: Clifford Welch, AIA
- The Ridge House includes cantilevered windows to expressly capture the views.
- The homeowner likes to enjoy her morning coffee on the deck that overlooks the Tetons, surrounded by her Bolivian art collection.






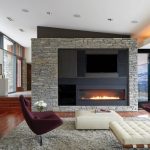

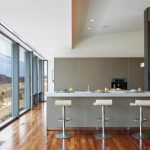
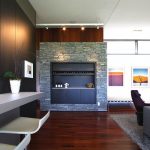
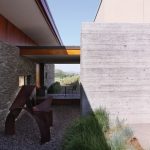
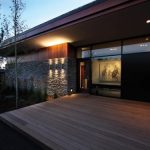
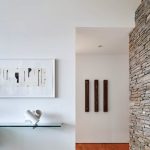
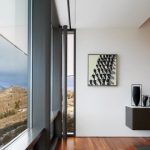
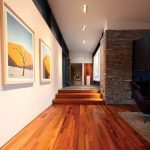
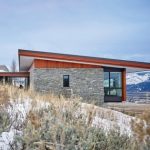
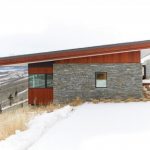
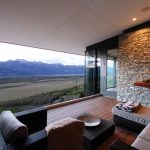
No Comments