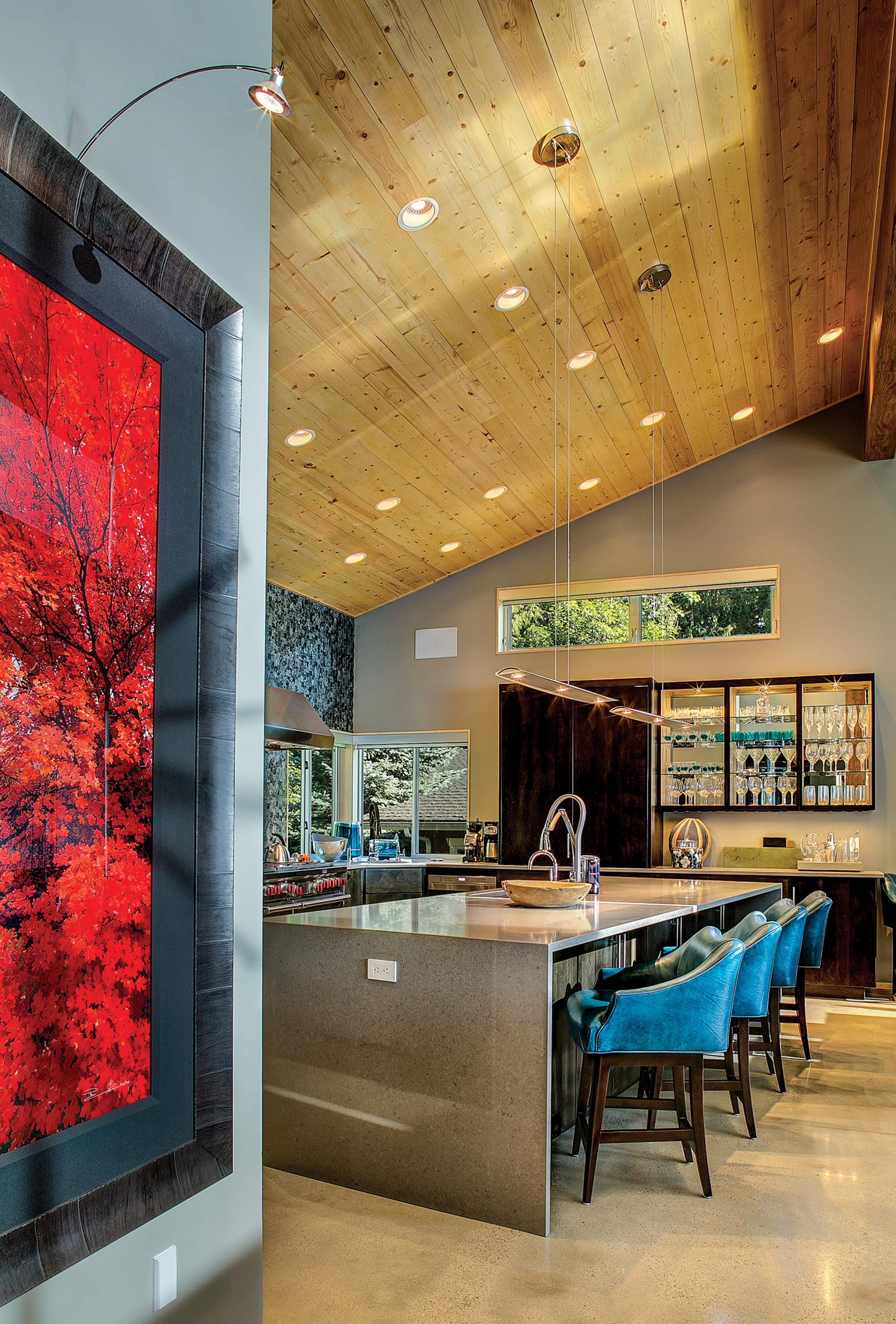
09 Jun All Season Architecture
THERE'S A SAYING IN NORTH IDAHO: “If you don’t like the weather, wait 15 minutes.” That’s especially true in the elevations and along lakefronts, where sun, wind and cold can be unforgiving, with summer highs of 100-plus degrees and winter lows of minus 37 recorded over the last 100 years.
“This is a western-facing lot,” says Tim Boden of the Sandpoint lakefront home he and his team at Boden Mountain Architecture (BMA) designed recently. “So the western summer sun can be intense, but we also want to allow sun onto [and] into the area during the cooler fall, winter and spring.”
BMA, says Boden, “used 3-D modeling and sun studies to block the undesirable sun and allow the sun the other months … and adjust to the specific site, seasons and weather.” Large overhangs, covered entries and covered balconies were employed in the Westview residence to shelter the home and its inhabitants. To maximize those features without sacrificing views and sunlight year-round, the firm utilized Google Earth in the 3-D model to frame the views through siting and window placement, to understand the impact overhang would have on views and to focus on specific vistas.
The process, says Boden, began with a detailed topographical survey, marrying site plans and design concepts. Challenges at Westview included flood plain requirements and a relatively small, steep lot: Only one-third of the 1-acre site was suitable for building a residence that would total 6,000 square feet of living space, plus 800 square feet of exterior patios and balcony.
BMA worked with planner Marty Taylor at J.A. Sewell Engineering’s Sandpoint office and surveyor Lance Miller, owner of True North Land Surveying. “With the data and the code requirements we moved forward with design with confidence. The creative part of the design then involves many meetings with the owner to understand their lifestyle and needs,” explains Boden.
One of the goals was to “have indoor spaces that felt like outdoor spaces, and vice versa,” says Boden, who incorporated seven fireplaces into the design. “They create that outdoor living space and a warm cozy place for friends and family to gather and enjoy the most basic and important things in life — each other.”
Much of the design revolves around the concrete chimney, visible from the lakeside only. In addition to dividing the main living area and master bedroom, it serves as the spine connecting interior and exterior spaces.
With a nod to Modernist architects Arthur Erickson and Paul Rudolph, Boden envisioned the raw concrete in the chimney and flooring as a contrast to the glass and metal featured in the aluminum windows, stainless-steel kitchen and sleek cable rail in both the interior and exterior banisters.
Exterior cedar siding and battens add an abstract design element, while interior wood finishes — exposed braces, ceiling lath, door and window trim, and stairs — add warmth and color throughout the home.
Another significant feature is the covered, clear polycarbonate roof, which allows maximum light in during the day and, at night, glows with warmth.
“The owners wanted an energy efficient home and to make material choices that caused the least impact on the environment,” says Boden, whose 20-year career includes designing commercial and residential spaces throughout North Idaho, as well as mountainous areas in western Montana, eastern Washington, central Colorado and British Columbia.
Smart features inside the Westview residence include superior insulation, local materials, a high-efficiency HVAC system, glue-laminated timbers, the polycarbonate roof, as well as a pneumatic vacuum elevator, all of which take that “retro Modern look into the next era of residential design,” says Boden.
When it comes to measuring his success, Boden aims high by referencing such iconic brands as Swatch, Tesla and Apple. The architect’s goal for the Westview residence is on par with what he sees as the secret to those companies’ success: combining exciting design with leading-edge technology.






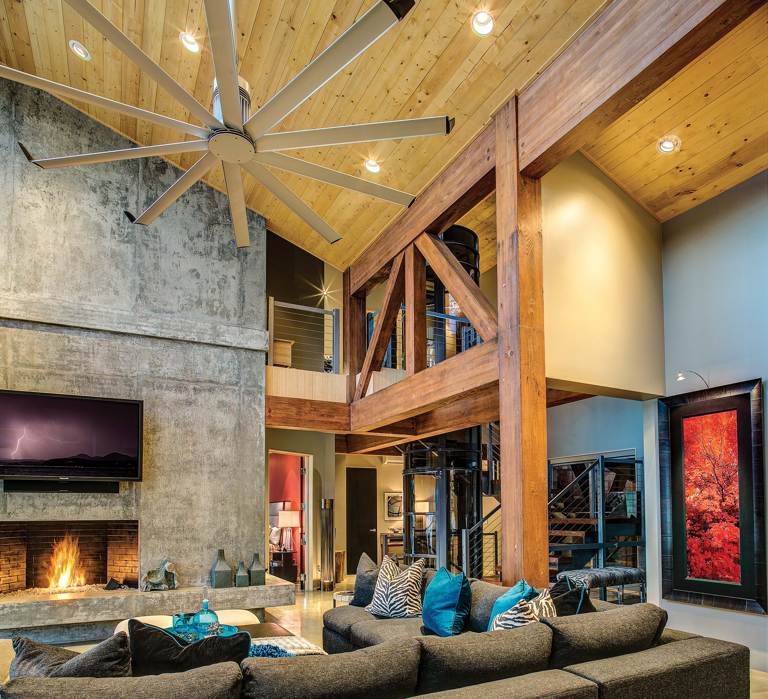

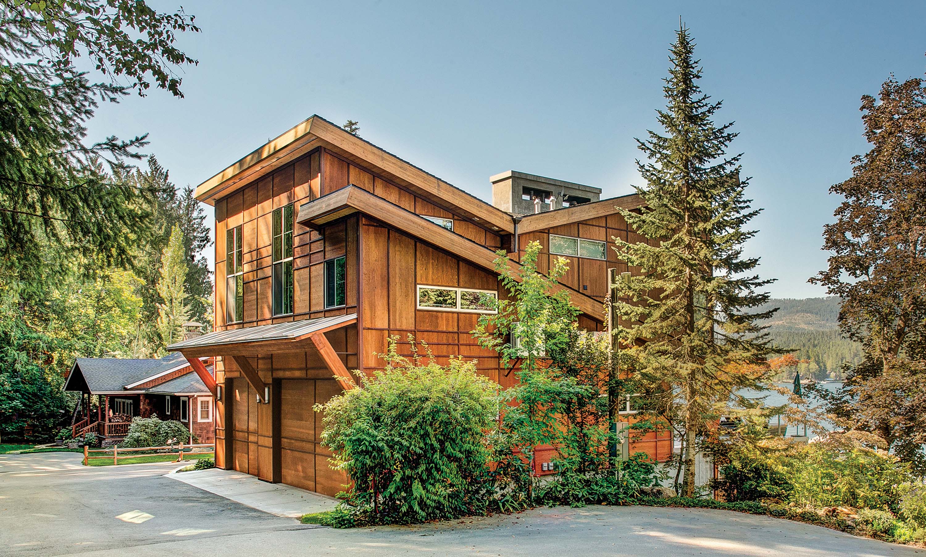
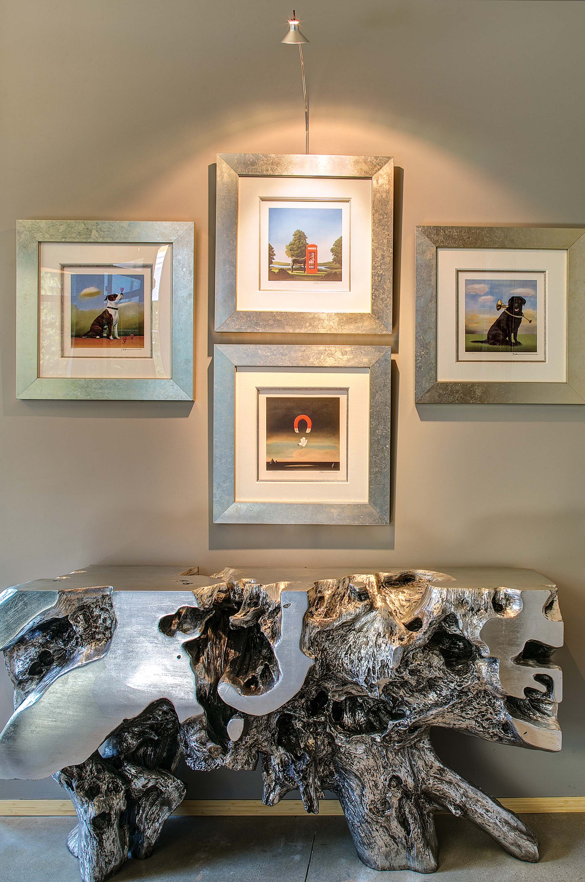
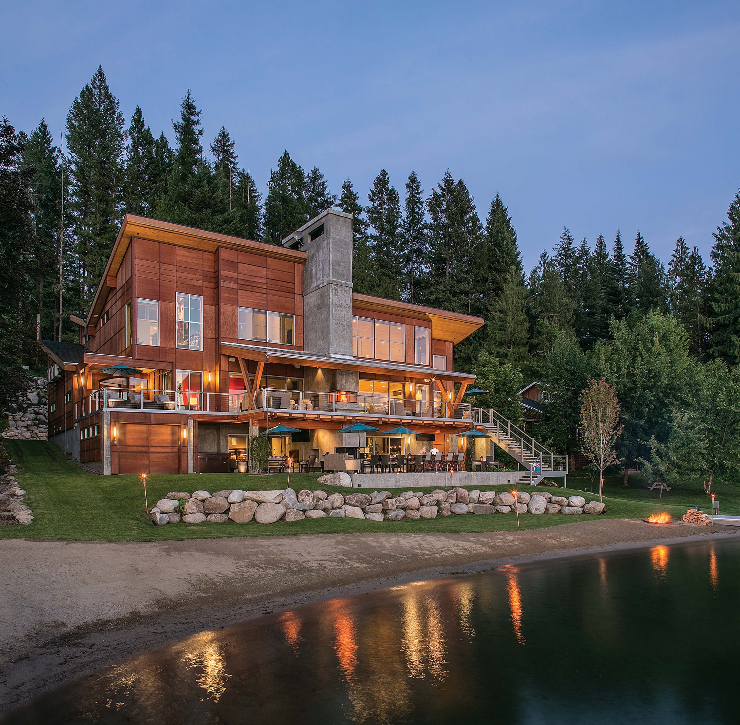
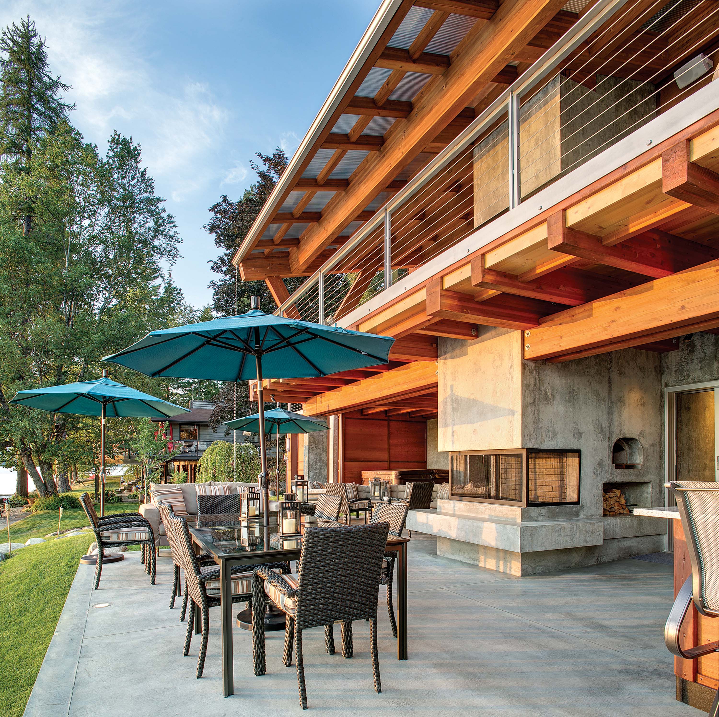
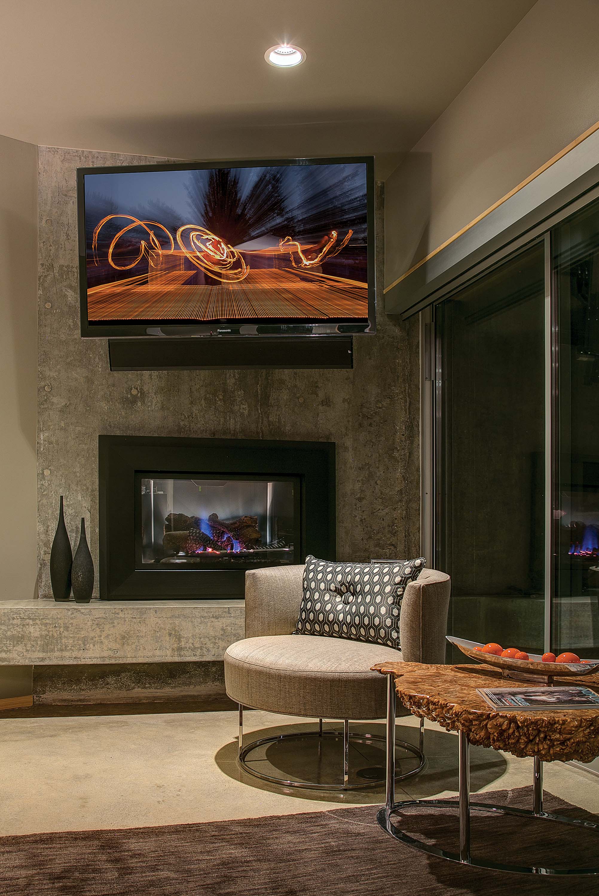
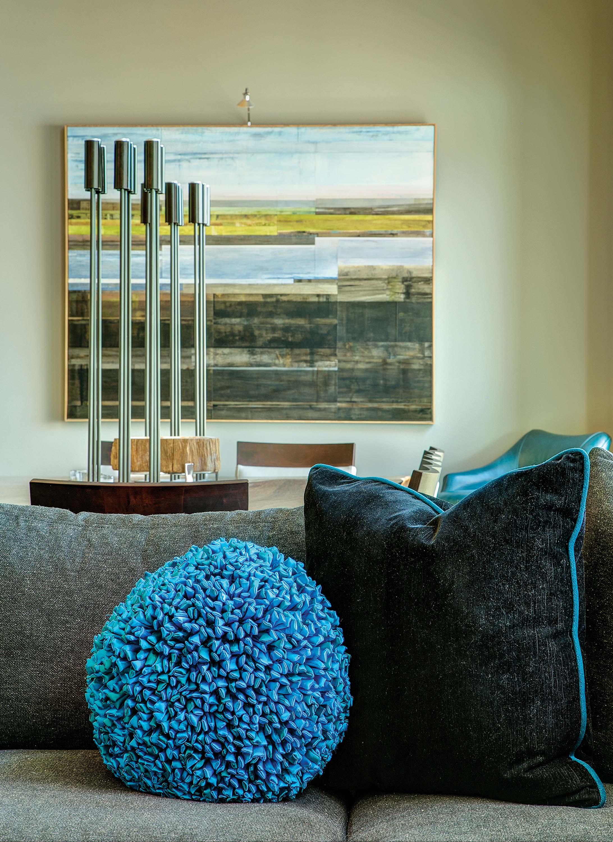

No Comments