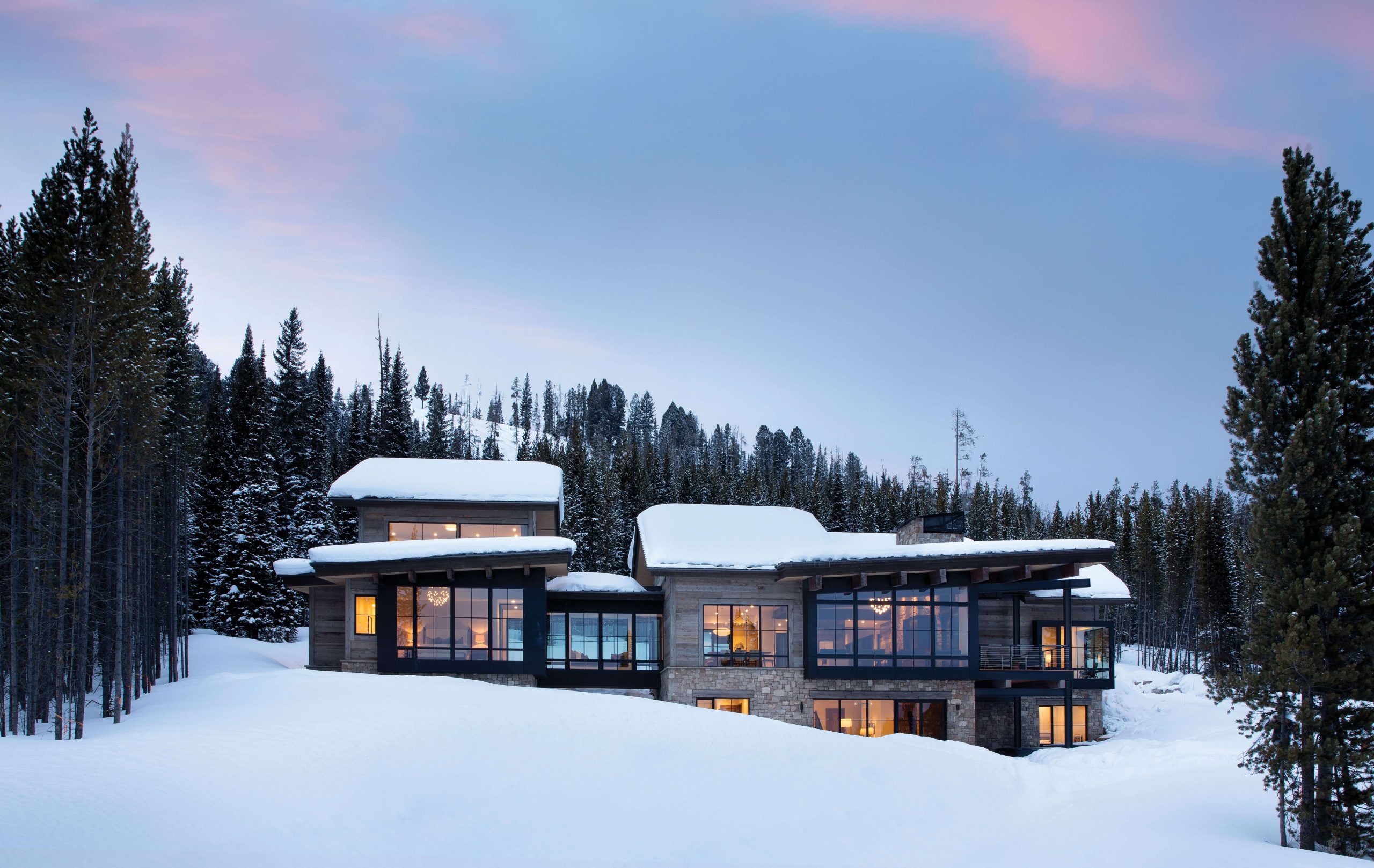
07 Nov Amid the Alpine
Snugged into the hillside in Montana’s Spanish Peaks Mountain Club, this home melds contemporary architecture with the adventure of a ski-in, ski-out getaway. “They wanted that alpine anchor,” says architect Reid Smith, “but they also liked the cleaner lines of contemporary Scandinavian design.”
The 6,400-square-foot house includes five bedrooms, with the homeowners’ suite and office offering unobstructed views while providing privacy. Opposite the primary bedroom, a main-level guest suite was built for the homeowner’s parents, ensuring ease of access. The upstairs consists of another guest suite and a flex room with bunks. Downstairs, there’s two guest rooms, a great room with a fireplace, and a lounge. “We also put in a sauna and soaking tub with a regenerative spa and a hot tub outside,” Smith says.
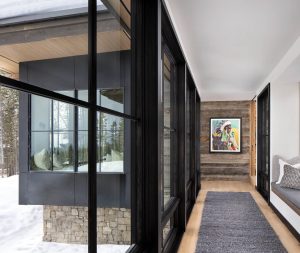
The glass breezeway to the primary suite provides a cozy niche to read a book and view the Spanish Peaks.
The alpine retreat is situated at the end of the road, tucked in a corner in one of the more desirable areas in Spanish Peaks, Smith adds.
“The owners wanted something that was rooted in that mountain architecture with an alpine feel and hints of contemporary elements on the outside. That’s what attracted them to us, and that’s what we achieved here. In this neighborhood, they have guidelines that are a more traditional mountain design. We are aware of the language of the neighborhood,” Smith says, adding that most of the restrictions pertain to the exterior palette.
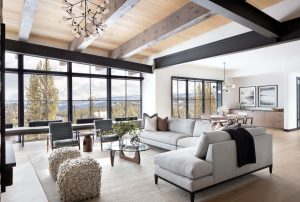
The open living and dining rooms focus on the outdoors. The material pallet includes hemlock tongue-and-groove ceilings, Douglas fir beams, white oak hardwood floors, and stained cabinetry. Elevating the furnishings with open frames imparts an airy, minimalist, yet approachable feeling.
“We had more flexibility in the interior. One of the neat features was finding a primary suite location that felt more detached — a suite that felt like its own structure. It’s in context within the main part of the house.” This element was achieved by a glass-enclosed walkway. “We teased apart one end of the home for a true bridge element. As you walk to the bedroom from the house and back, you engage in the separation through this glass walkway. It lets you know you’ve stepped away; that was one of the primary drivers for the design. I think it’s important when people go away to have a place of privacy.”
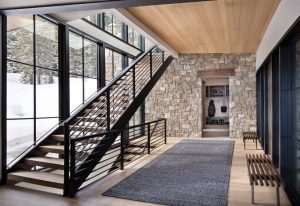
The entry sets the tone, with open-tread stairs leading to the second level.
Rachael Celinski, director of interior design for Gallatin Valley Design Group, sourced interiors that fit the family. She also worked with Teton Heritage Builders and the architects to ensure stylistic continuity from the project’s beginning. The clients were in New York, “so they needed us to be their eyes on the ground, to be their advocate from day one,” Celinski says. “We were hired to come alongside and help the client understand the vision for the home. For us, it’s not just the style and to tell the right story of the home; we wanted to make sure we weren’t blinded by our own silo.”
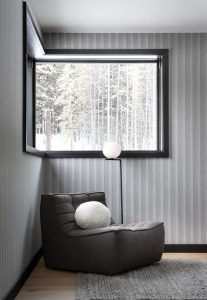
A cozy chair tucked into a corner provides a moment of reprieve.
For example, in the great room, the homeowners wanted a television above the fireplace but didn’t want it to be visible when they weren’t watching it. “We said, ‘Let’s be innovative,’ and experimented with a few ideas to hide the screen,” Celinski says. “We finally hit upon the idea to integrate a metal panel that pulls out to cover the screen, but it fits right into the look and feel of the fireplace as a whole. That’s why we like to get in first — so we can work with the architect for things like these.”
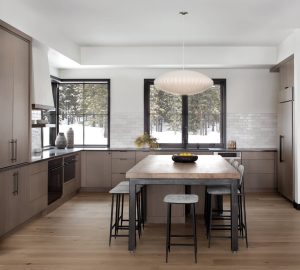
The brightly lit kitchen offers practical storage within the rift-cut oak cabinetry. A partially open island is topped with reclaimed oak. The chandelier, large sink, and honed black marble countertop reference Scandinavian design.
The major design inspirations for this house were the clients’ love of Scandinavian style, clean lines, open frames, elevated features, and natural wood. Thin supports and neutral colors and textures played into the schematics. “It has more of that light and bright and airy, minimalistic feel,” Celinski says. “They love that design style but still wanted it to feel cozy and be a part of Montana. It was fun to get all that into a Scandinavian home in Montana.”
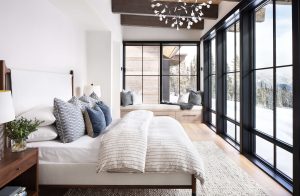
The primary bedroom looks at the mountain views. A reading bench is tucked into a window nook, providing additional storage and a sitting area.
One piece integrated into the space is the living room’s artful coffee table from Design Within Reach, a company that honors famous designers from the past. “They give a nod to the classic furniture makers, but it’s also forward thinking, like the Noguchi table. He plays with sculptural aspects — everything is sculpture — so this coffee table is sculptural, but it’s also functional.”
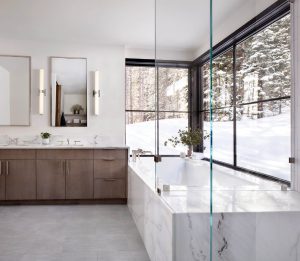
Clean lines and minimalism define the primary bathroom.
The project’s success rests upon the constant communication between the owners and their chosen design team. “There was active participation and collaboration with everyone involved,” Celinski says. “We all did our very best, but we couldn’t have done that without our bi-weekly calls. We then went from bi-weekly to weekly. Everyone was in the know, and everyone had their tasks to do. There was a strong sense of ownership from everyone’s perspective.”

The sauna features cedar boards behind a Japanese soaking tub, completing the feeling of a mountain retreat.
Peter Lee, the president and co-founder of Teton Heritage Builders, agrees. “The collaboration amongst the team made the construction a pleasure and the whole project very straightforward. Honestly, this one was by the book. We’ve built very close to 60 homes since 2004 in Spanish Peaks, and there can be some very challenging sites, but this didn’t happen to be one. It was a pleasure,” he says, adding that ski-in, ski-out residences often have steep lots and require coordination around ski trails, property lines, and large trees. “However, this particular lot was nicely situated and made for an easier build.”
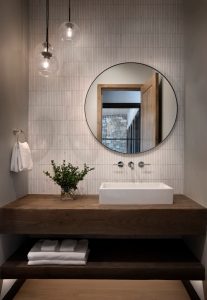
The powder bath includes a marble tile backsplash, a wood floating vanity, and streamlined elements that tie in with the home.
Lee credits the clients for choosing a site that saved them money due to its location and characteristics. “One of the things we do is a builder analysis for lots,” he says. “We determine how challenging the lot will be to build on. We look at the constraints of the lot, trees on the site, and try to understand the geotechnical aspects. We do this before the buyer actually buys the lot to help our clients.”
In the end, the smooth transitions from siting the lot to coming up with the design to furnishing the interiors made for an aesthetically pleasing, tasteful home that the family will enjoy for years to come.






No Comments