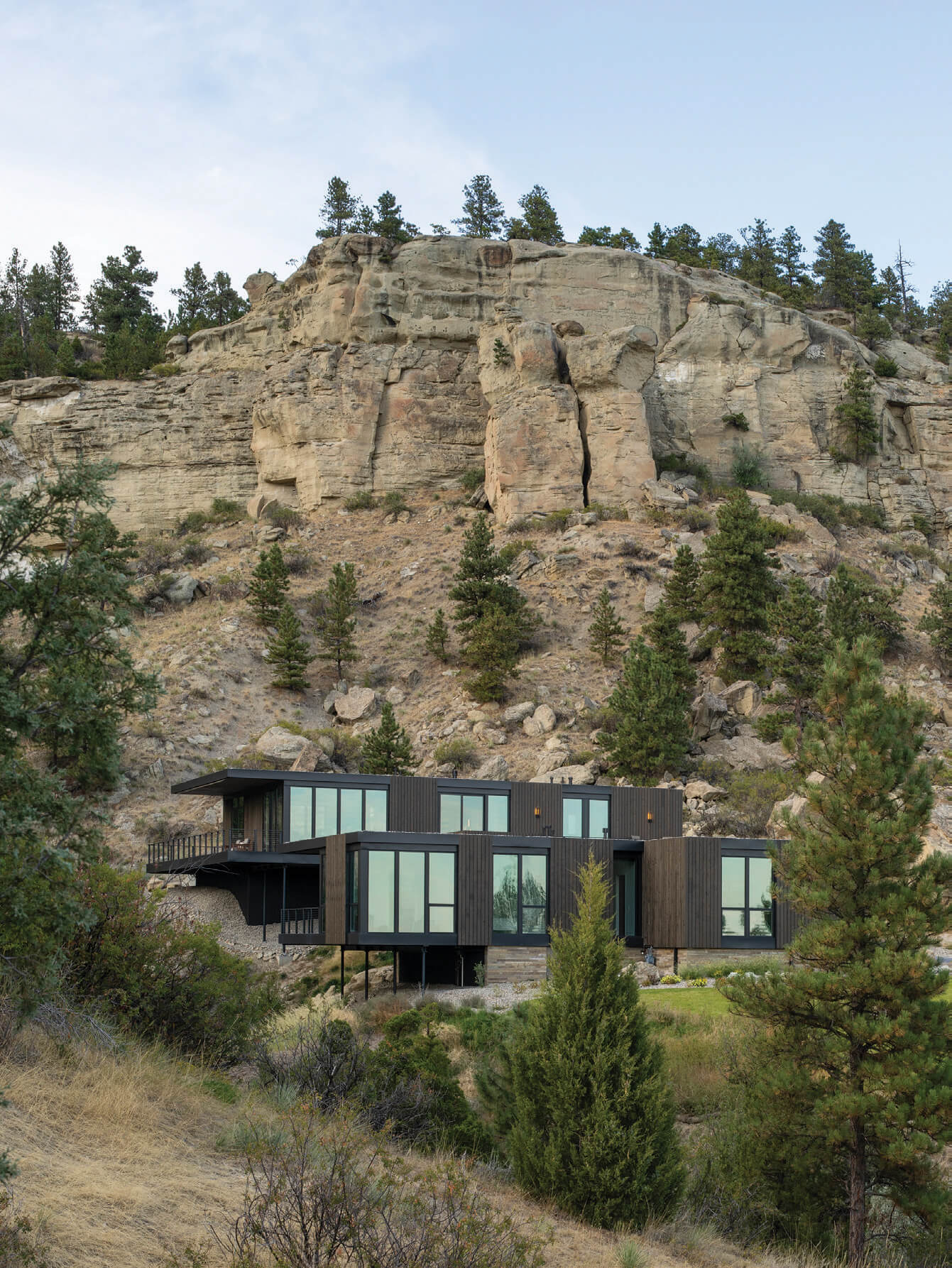
06 Sep At Home in the Rimrocks
Chuck Roberts had always been interested in architecture, and when he had the chance to study design in college he found that it was the work of Modernists including Mies van Der Rohe, Frank Lloyd Wright, Philip Johnson, and Le Corbusier that resonated most with him. But life took its inevitable turns and instead of pursuing architecture, he became an engineer. Years later, Chuck was reintroduced to his high school contemporary, Patty MacLeod McLean, after both had lost their spouses. It was then, back in his and Patty’s hometown of Billings, Montana, that Chuck got his second chance.
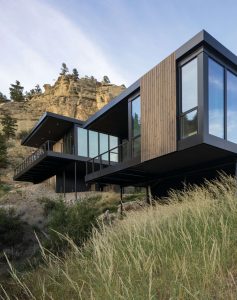
The decks cantilever out over a ravine below, the perfect place for morning coffee and wildlife viewing. The exterior wood was lightly blackened in the style of Japanese shou sugi ban.
In 2017, Roberts was making the transition from Texas back to Billings when he and Patty took a walk. “We saw this lot,” Roberts recalls of the steep property backed up to the vertiginous rimrocks that are the city’s landmark. “It was vacant, and for a good reason. It was a difficult lot. I said, ‘I love this!’ She said, ‘I don’t know… ’”
It wasn’t long, though, before they were consulting with James Kordonowy of A&E Design. “Chuck was contemplating building a modern home on a challenging lot,” the designer says. “When he called, I already knew the complexities of the site because I had worked on several concepts for that same lot in years past. I could tell he understood the challenges it brought, but he didn’t necessarily see them as negative. Actually, the complexity, terrain, elevation change, and the magnitude of all of it were attributes and the catalyst.”
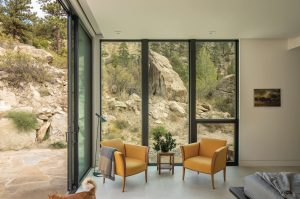
In the owner’s suite, large sliding glass panels allow exterior and interior to flow together. The rugged boulder-studded terrain creates a natural enclave with peace and privacy.
As it turned out, this steep lot — with its dramatic rock backdrop, expansive city and mountain views, and ravine-like drainage rife with wildlife — was primed for a modernist structure, one that spoke to the site’s natural topography and could celebrate big vistas as well as more intimate glimpses into the rocks. Although Patty’s aesthetic was more traditional, she was willing to lean into this adventure in minimalism. Together, starting with Chuck’s “napkin drawing” that indicated the spaces the couple wanted and how the masses might be organized, they worked with Kordonowy — as well as Chad Schreiner, an associate with A&E Design, and builders Sheldon Eaton of Eaton & Yost Construction Company and Braydon Sinclair from Langlas & Associates — to create their forever home.
From the roadway below, the structure seems to hover above the land while nestled below the cliffs. The sense that it floats is exaggerated by the way it cantilevers out toward the ravine to the west. With unstable terrain (essentially deteriorated sandstone from the cliff) to contend with, the building is augured into the ground with micropiles and anchored into the bedrock, which allows it to elevate, cantilever out, and project itself from the rims.
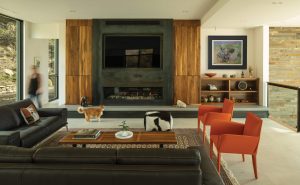
The living room is centered on a modernistic fireplace flanked by steel and walnut cabinets. Bracci Italian sofas are paired with a Nelson table; the orange chairs provide a pop of color. The chairs had been purchased, then sold, by Chuck in his earlier life. Patty tracked them down and re-purchased them for Chuck as a surprise.
Massed in two volumes, the lower level extends toward the city and contains the guest suite, workout room, and a garage that does double duty as an art studio with a kiln. The upper level, set back toward the rocks and overlooking the lower level, encompasses an open living area, the primary suite, an office, and Patty’s knitting room. Outdoor living spaces include a deck that juts out toward downtown Billings and celebrates expansive views; another overlooks the ravine and is a favored spot for morning coffee; and sheltered private patios capture the quiet drama of nature on the protected back side. The structure’s two masses are linked by a glass connector housing the entry, mudroom, a set of stairs to the upper level, and an elevator that allows for aging in place.
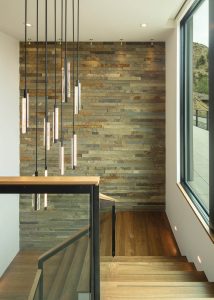
A glassy modern stairwell features walnut flooring and a dry-stacked Frontier sandstone wall.
The exterior of glass expanses — alternating with vertically applied wood (lightly blackened in the style of the Japanese wood preservation technique known as shou sugi ban) and horizontally applied native Frontier sandstone — speaks to the rimrocks rising abruptly behind. “The positive and negative [balance] between the windows and solid siding of the home creates a rhythm that resembles the scale and shapes of the cracks and fissures and rock faces in the cliffs above,” explains Kordonowy. “There’s a lot of verticality, and a lot of those features play at the same scale as the simple box forms of the home. There’s also a large boulder on the east side of the house which creates natural separation and privacy from their neighbor to the east. The main thing to note is the way the rimrocks draw back to create a natural amphitheater, so from the rear of the home, which is all glass, they have a view into this amphitheater. It becomes a private enclave that offers a rather magnificent spatial experience.”
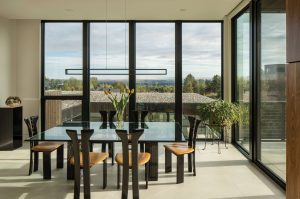
The dining area features Chuck’s treasured Roche Bobois dining room set, purchased decades ago. The designers chose ballast (stone) roofing for the roof of the lower portion of the house, to create a naturalistic Zen-garden feel and minimize disruption to views of Billings and the Yellowstone Valley.
In keeping with the principles of Modernism, the home’s materiality and aesthetics are seamless from outside in, the interiors restrained and precise. “The premise,” explains Chuck, “was city out the front, wilderness out the back, with the idea of transitioning from the formal spaces facing the city in the front to the [private spaces facing] the wilderness in the back.”
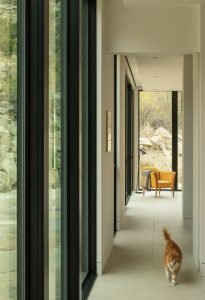
Quiet northern light floods in through apertures along the length of a hallway, emphasizing the transition from the natural world to a refined interior.
Warmed up with woodwork and stone, each space is all about the experience of the site. Windows might frame views of the Pryor Mountains, the Beartooth Mountains, the ravine, or the cliffs. At night, the lights of the city extend out beneath a star-filled sky. When weather permits, says Patty, “We’ll open the sliding doors in the bedroom and leave the screens shut and it’s almost like we’re sleeping outside. We’re a matter of feet from the outdoors, along with the views and the wildlife, including deer, raccoons, skunks, rabbits, and foxes.”
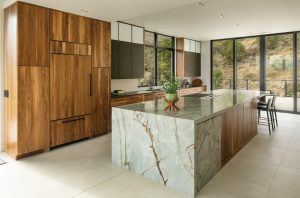
In the kitchen, a large island with dramatic figuring creates space for guests to gather. The upper cabinets are leather.
Furnishings and artwork are in keeping with the architecture but allow for a few of Patty’s treasured antiques. Explains Kordonowy, “We wanted a minimal, serene backdrop that could feature the artwork and cherished pieces they’ve collected, and we tried to create harmony through the home by using consistent materials like walnut and large-format Italian tile flooring. Everything is clean, minimal, and museum-like but soft, bright, and focused on the integration of nature coming into the home. The windows all span floor to ceiling, so they create large framed moments and allow the ground to feel like it flows inside at the rear of the house. We also chose a stone ballast material for the roof, so when you’re in the main living area looking out over the city, rather than looking out over a membrane-type material it has a Japanese Zen garden feel.”
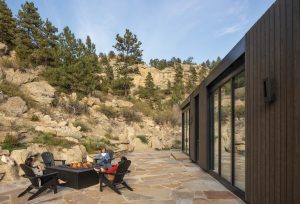
The patio was designed to blur the boundary between nature and hardscape with minimal intervention and the use of native Frontier sandstone pavers.
In the end, Chuck and Patty’s home is not only the symbol of their union but the vehicle for it. When they were planning their wedding during the height of the pandemic, a friend suggested they use the house as the setting, even though it was under construction at the time. “My oldest daughter, who has a flower business, did our flowers. My second daughter, who is a photographer and graphic designer, did the photography; and we have a wedding planner friend who is licensed to perform marriages,” says Patty. “We had only 15 guests. People brought camp chairs and we had a folding table for the champagne.”
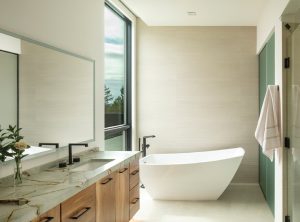
A light-filled bathroom relies on soft tones and textures and a sculptural vessel tub to create a spa-like retreat. Glass shower and water closet walls allow daylight to penetrate the private spaces.
In a house that celebrates minimalism and the natural world, it seems nothing more was needed.






No Comments