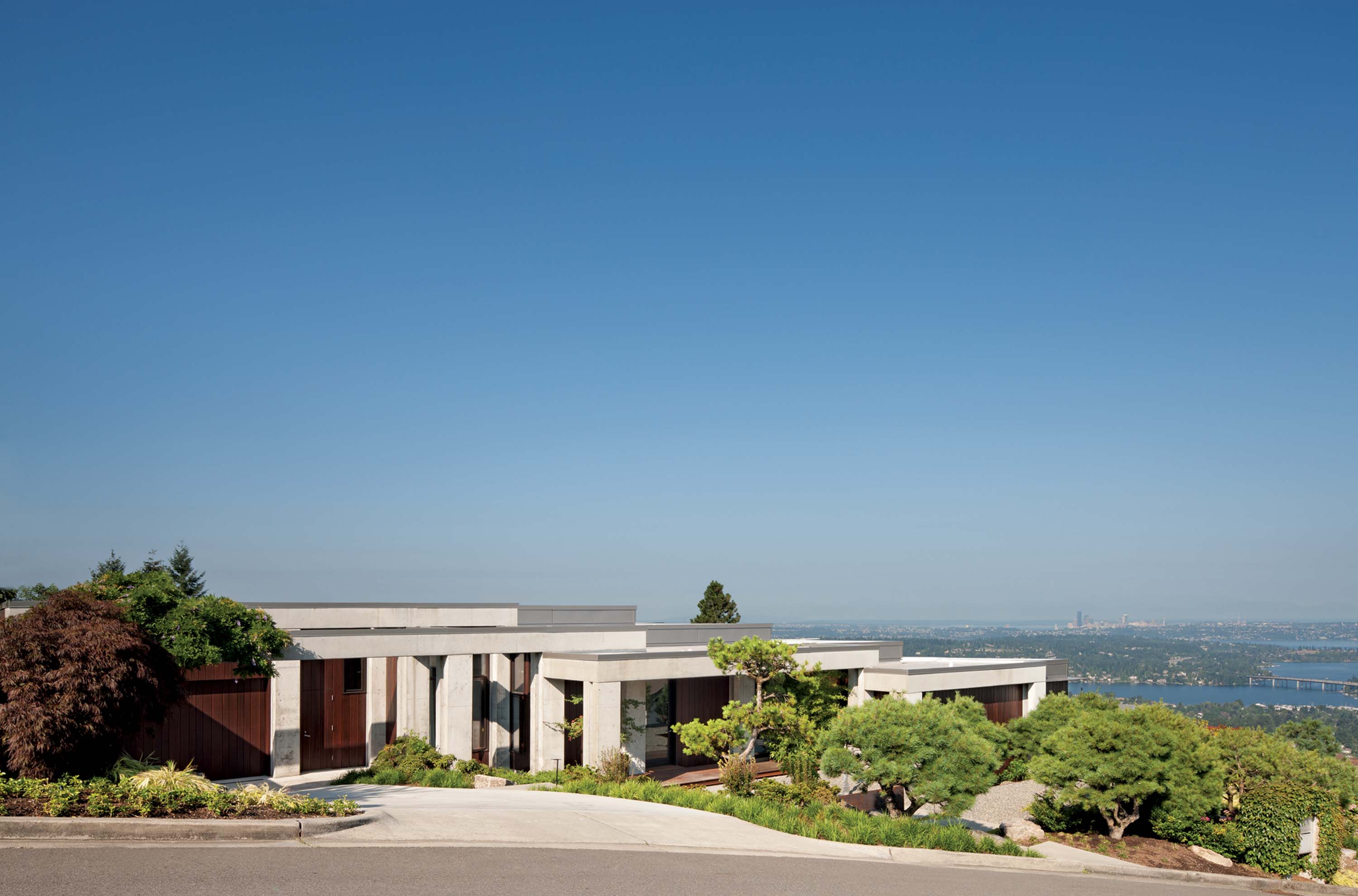
02 Mar Backdrop for Life
PERHAPS SURPRISING FOR AN ARCHITECT, but buildings are decidedly not at the center of Rex Hohlbein’s career. Sure, he’s a design geek. And, yes, he speaks passionately about materials. But for Hohlbein, the best part of any project is guiding owners through the process of design. “That’s the wonderful thing about architecture. You not only get this house but you get this process. If somebody had a really beautiful, joyful, engaging process of design, the spirit of that lives in the house with them,” he says.
For Hohlbein, the whole joyful process started more than two decades ago when a Bellevue couple hired him to design their home overlooking Mercer Island. It was the first major project of his career. When the original owners sold the home a few years ago, Hohlbein got to revisit the design process when the new owners hired him to do the remodel.
For Hohlbein, talking about the home is not possible without first talking about the owners. “That’s the other beautiful thing about architecture,” he explains. “We get to talk intimately with people about the innermost ways that they live.” He speaks adoringly about the couple who “fell from the sky” and hired him to design their home in 1989. They had lived in traditional homes their entire lives and were ready for something modern, he describes in retrospect. Although Hohlbein had little experience, they trusted him with the job. By limiting the palette to a few contrasting materials that he knew would age well, Hohlbein created a quiet, modern home for the couple.
“You want the house to be as quiet as it can be so it can be a backdrop for your life.” Hohlbein says. “Life is going to be busy and beautiful. If you create something quiet, where you can shine, that’s a better recipe.” So the concrete walls reflected the pink marble flooring for 20 years until the original owners were ready to sell.
It was those walls that drew Nathalie Irvine and Bruno Latchague to the home. “What I liked was the concrete,” explains Irvine. “I liked the modern architecture, but I really like the concrete. That’s why we fell for the house.” It was a welcome break from the ubiquitous wood typical in Northwest architecture, and reminiscent of stone houses in her native France.
With the exception of the concrete walls, Irvine and Latchague envisioned a major renovation and wanted to talk with the original architect first. “We’ve always torn down everything in a house every time we’ve bought one, to make it ours. We wanted to talk to him and make sure that was feasible before making the investment.” After several discussions with Hohlbein, they hired him for the remodel before even signing papers to buy the home. “It was a perfect match,” Irvine says of herself and Hohlbein. “He liked what I liked and vice versa.” As the tear down and rebuilding processes went on, “I kept challenging him and he kept challenging me.” Hohlbein also referenced how similar their tastes and philosophies on architecture were, and how that translated into a great project and a beautiful home.
The remodel made sense to Hohlbein and provided a rare opportunity for an architect to rethink his very first structure. Since the house now served a new family, a new backdrop was needed. Hohlbein credits Irvine with being able to see the structural integrity and beauty of the place amid all the changes they would ultimately make. “She has a beautiful aesthetic eye and a really good feel for how something should look.” For Irvine, the remodel was fueled by a desire for a stronger connection to the outdoors. She wanted to experience the landscape from the home, open doors for fresh air, spill out onto a porch for dinner.
When Hohlbein got to work, fixed windows became sliding glass doors. Walls between columns and windows were taken away and new glass doors were brought right up to the column. A covered terrace next to the kitchen was added to make outside dining possible even on the rainy days for which Seattle is famous. Moving from the inside spaces to the outdoor ones now feels as natural as moving from one room into another. There is not a room in the house that doesn’t have immediate access to the outdoors.
Heavier, grittier materials like steel and dark wood give the home an even more modern feel.
With the melding of inside and outside spaces, the new incarnation of Hohlbein’s structure celebrates the physical structure of the house. From flooring to siding, almost all materials were brought in. Heavier, grittier materials like steel and dark wood give the home an even more modern feel. “We wanted to keep the concrete,” Irvine confirms. “We actually added a lot more concrete to the house itself. That was the one thing we really wanted to keep was the structure, the rest of it we really changed.”
Lately, it is Hohlbein’s career that has been in a state of change. About four years ago he starting thinking more deeply about shelter, beyond the way a structure looks or feels. He’d been talking with the people who were sleeping on the benches outside his architecture office. “One of the interesting things that was going on for me was that I was having these conversations with folks that had nothing to their name and just an hour later I would be in my conference room, designing a beautiful new home with my client.”
- For indoor meals, a simple dining room provides instant access to both the kitchen and the outside patio. Irvine and Latchague purchased the dining room set from MAXALTO while they were living in France.
- The home is all about contrasts. The solid wood doors accentuate the open concrete structure in the outdoor spaces surrounding the home.
- Outdoor steps and walkways make moving between floors just as natural outside as it is inside.
- “It’s a curious house for me because it bucks how I usually talk about view,” Hohlbein says. He typically advises clients to limit the view to just one room, but the long lot allowed rooms to stack up along it.
- Irvine has a true love of the design process, admitting that after finishing one home she is usually ready to buy another. But this one is different.“I’m still happy with this house and not wanting to move on to a different one.”
- A few quiet pieces allow the main living room to showcase the view. The yellow vessels on the iron stands are also Schroder’s work.
- The sheltered patio dining area has direct access to the kitchen, making outdoor meals easy and enjoyable even during the ubiquitous drizzly days for which Seattle is known.
- The large paintings were placed so they could be enjoyed from several different points in the home: the dining room, kitchen and living room. Natural light illuminates the paintings not only from above, but also from the glass floor underneath.
- Irvine is constantly on the lookout for new artists and objects to showcase in their home. The kayak is a Henner Schroder, recently purchased in Seattle. To ensure that the art stands out, everyday necessities of a home are concealed. Shelving, entertainment equipment and even a fireplace are hidden in and around the metal piece that holds the painting.
- In the design process, all talk of air conditioning and ventilation systems was nixed. On hot days the family simply opens all the doors and windows, including this main entrance, to enjoy the fresh air.






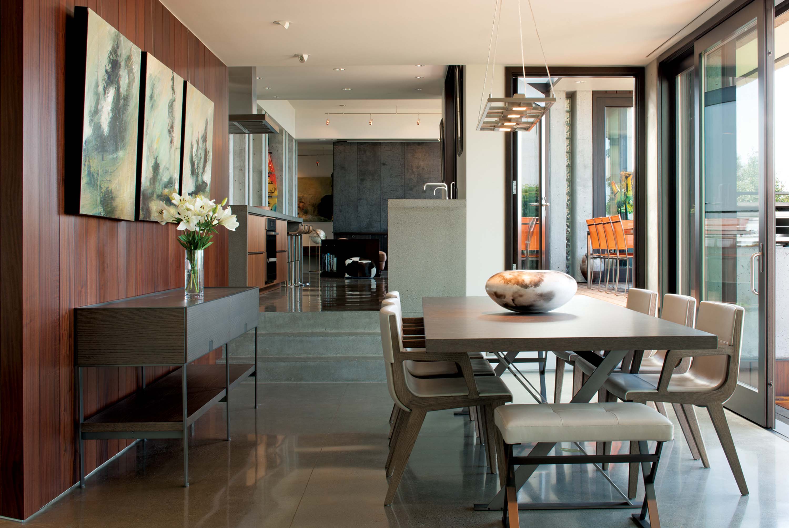
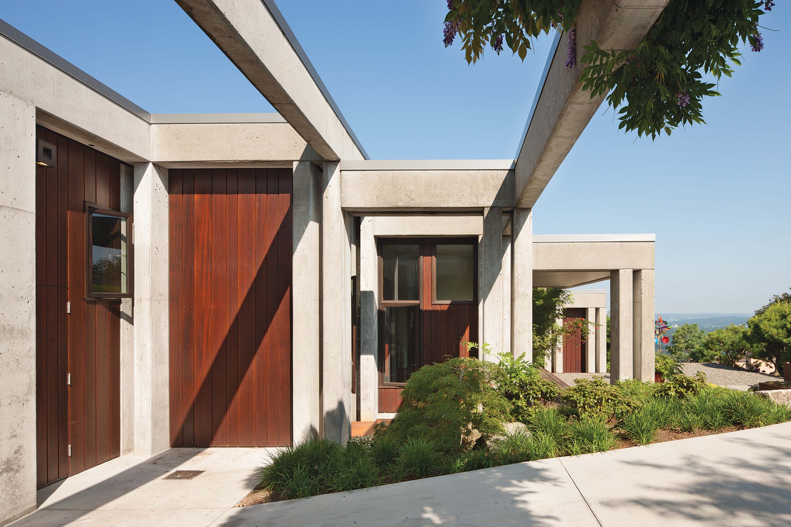
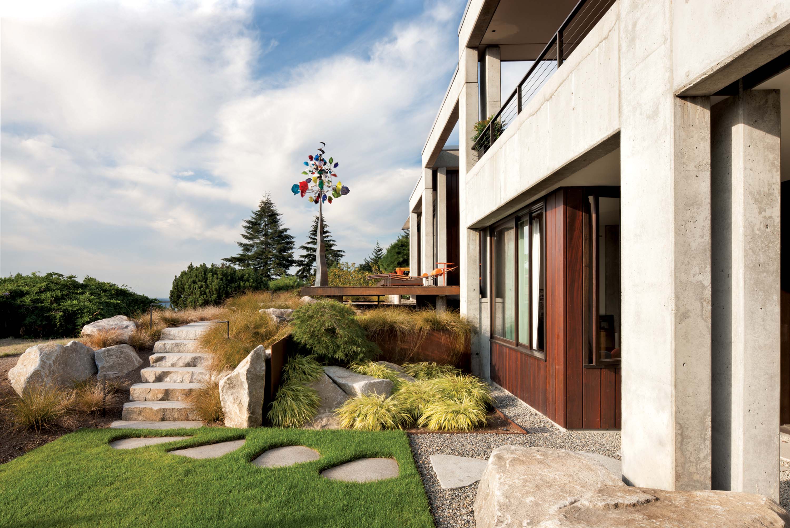

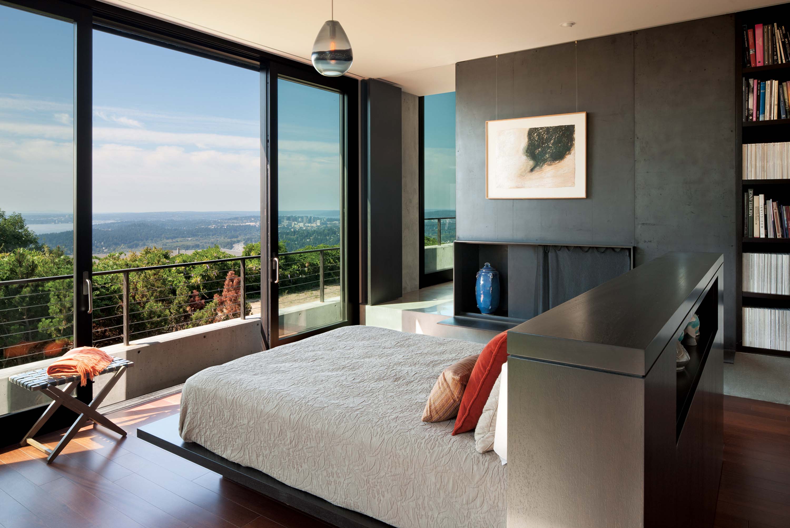
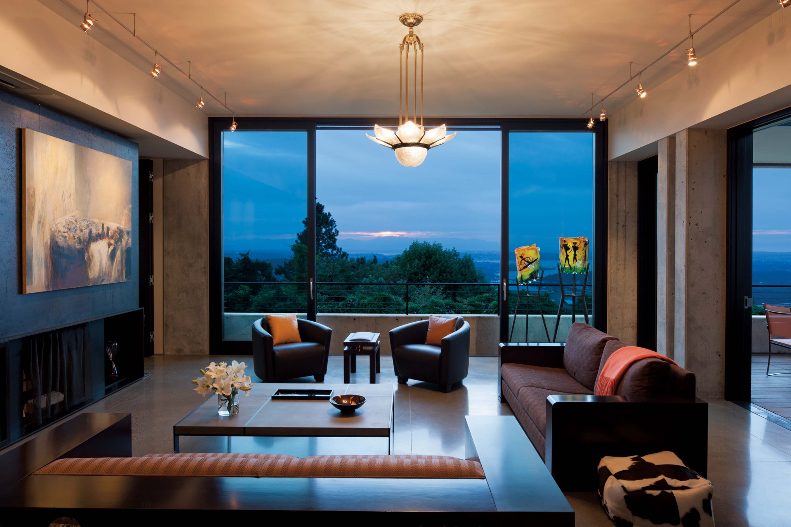
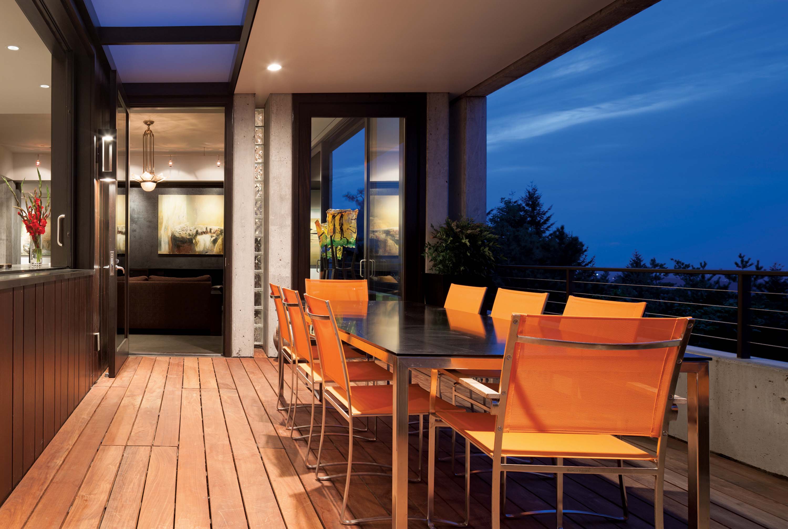
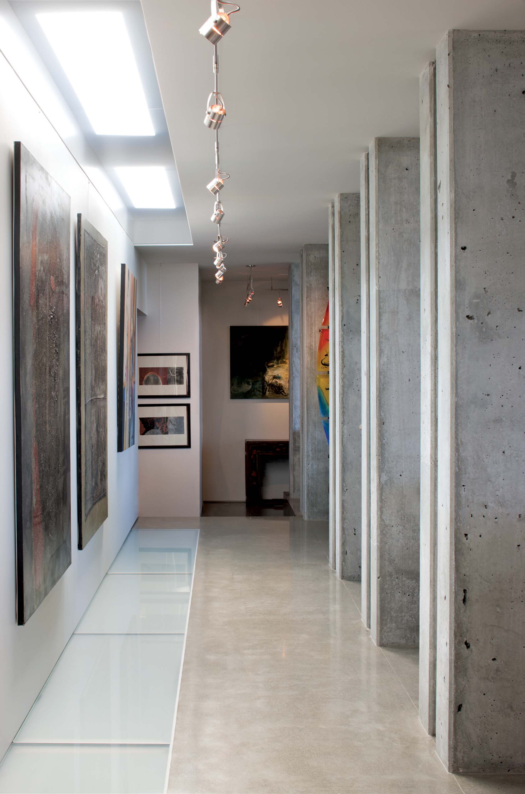
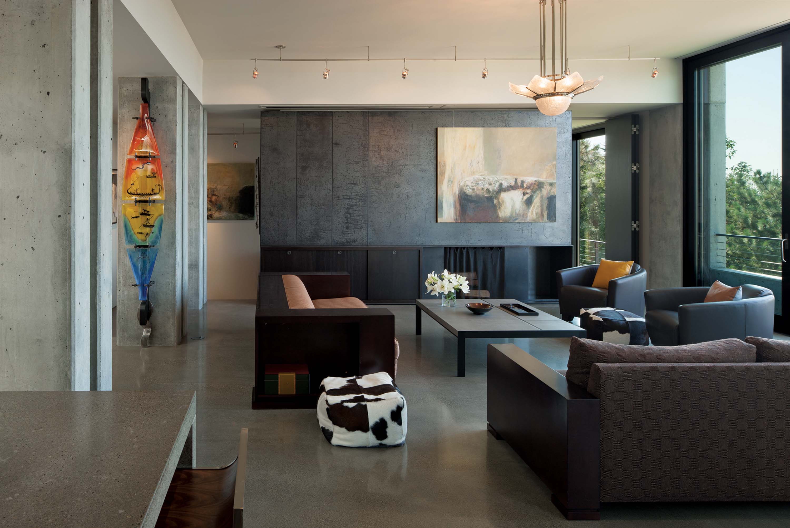
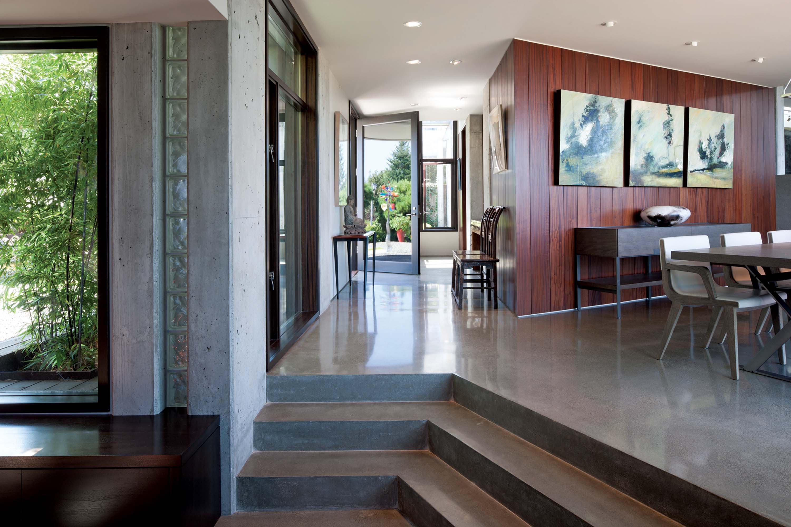
No Comments