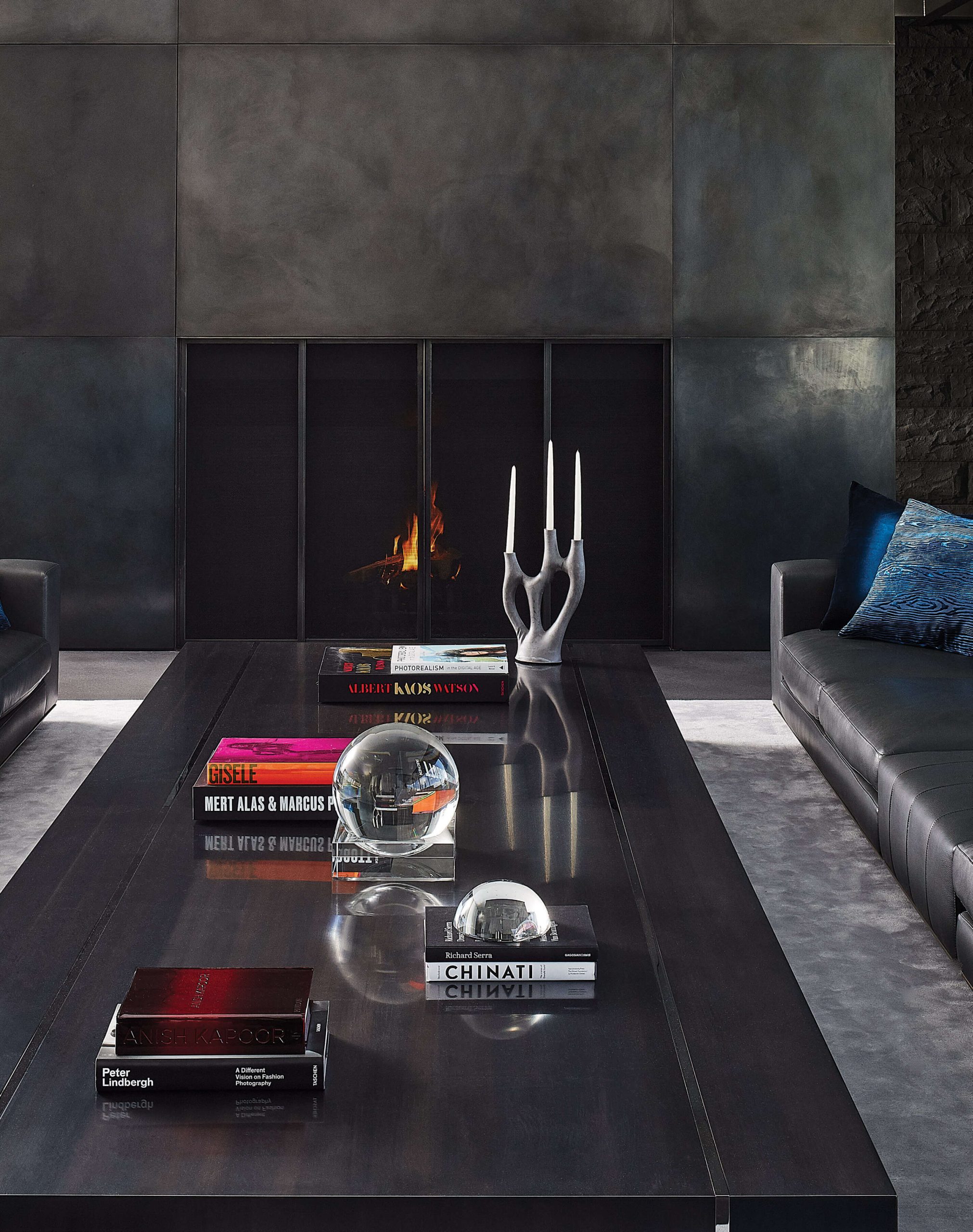
07 Nov ENDURING DRAMA
Whenever Alexandra Karram looks into the reflecting pool outside the house she shares with her husband, she sees “a sky mirror that reflects what’s above.” And then, when she goes back inside, she often admires the long, shimmering, rectangular chandelier that hovers over her dining table. “It contains 1,274 tiny lights, and to see into it is like looking at a floating starry night,” she says. Such is the constant interplay between outdoors and indoors that the couple has sought to foster at their expansive new home in Montana’s Yellowstone Club, a members-only, private enclave where some 200 freestanding residences are set among 15,000 acres in Big Sky.
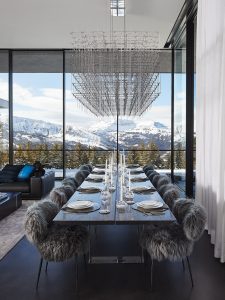
A stainless-steel lighting fixture over the dining table glows at night like a mini solar system. Tall ceilings, some as high as 16 feet, allow the views to function as décor.
“With enormous expanses of glass, some as tall as 16 feet, the design intent with our house was to invite the very dramatic views inside and enhance their impact by having interiors that are clean and minimal and don’t visually conflict with the exterior views,” says Karram, who used her 30 years of experience as an interior designer to plan the home’s theme.
Larry Pearson, the Bozeman, Montana-based architect who created what’s already regarded as a minimalist masterpiece, echoes this idea: “The agenda was to establish transparency and drama to the site.” The home was built by Highline Partners, and despite its size and presence on two lots, the house is so discreet that Pearson characterizes the finished residence “as sitting in the landscape more so than sitting on the landscape. The intention was that it not stand in silhouette on the mountain site but, rather, feel integral to it.”
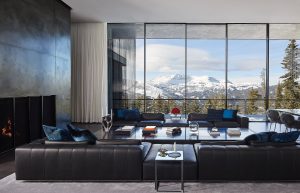
Situated high in the mountains adjacent to Yellowstone National Park in Montana, this new home is a sanctuary from the outdoors and an integral part of the landscape.
As dedicated and insatiable contemporary art collectors, the homeowners regard the landscape features on their property as works of art. They commissioned landscape architect Mike Albert of the Aspen, Colorado-based Design Workshop to create the negative-edged, 12-inch-deep reflecting pool. Albert characterizes this feature as “a performative landscape art piece,” an effect fostered by continuously filling and draining it with recycled water. In pointing to the bed of natural scree arrayed just below the surface, Albert emphasizes how every single rock, akin to the care afforded an elaborate mosaic, was “hand placed in the pool, not just dumped on-site by a truck.” Elsewhere, boulders lining the stream, which culminates at the pool, were handpicked and arranged as a kind of earthworks sculpture amid the 4-acre site.
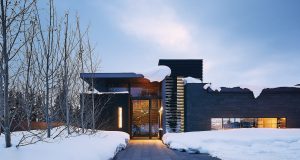
Architect Larry Pearson and landscape architect Mike Albert worked to create a home with a sculptural presence on the land; Pearson made extensive use of shou sugi ban, a Japanese methodology that involves charring wood, creating a building material that’s textural and water resistant.
In addition to her interior design practice in Boca Raton, Florida, Karram is also an artist, and many of her minimalist sculptures populate the home, alongside pieces by Anish Kapoor, Gerhard Richter, Richard Serra, and Joel Shapiro. “My husband and I travel the world looking for art,” says Karram. “Wherever we go, we’re focused on and around art and various charities, some of which serve the causes of art.” The couple, for instance, are active supporters of the Arts Council of Big Sky, particularly its efforts to place contemporary sculpture in public settings. Karram even describes how she and her husband met 20 years ago in Boca Raton after being set up on a blind date by a gallery owner who had a feeling they would connect over their mutual love of art and design.
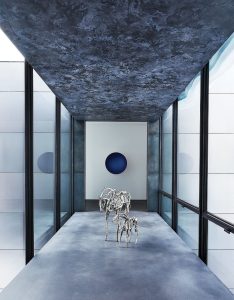
A glass staircase virtually “disappears” into the interiors.
“When it comes to architecture, though, my husband’s always been a bit more of a traditionalist, but we’ve grown now to have the same aesthetic,” she says with some humor. Indeed, as Pearson recalls, her husband wanted a classic log-style house for the site he purchased, while Karram envisioned a spare, clean-lined contemporary home to fully highlight the mountainous, Big Sky views from the property.
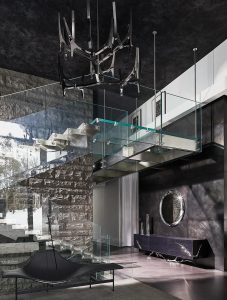
A work by Anish Kapoor, Monochrome Electric Blue, paired with bronze horse sculptures by Deborah Butterfield are conspicuous and alluring, positioned on a bridge-like area that links portions of the house.
“In a community of historically timber houses,” says Albert, who worked closely with the architect, “this house by Pearson was a total departure. During the approval process, some people in the club complex really struggled with the design since this would be the first contemporary house there. But what could be better than a house designed to disappear into the forest?”
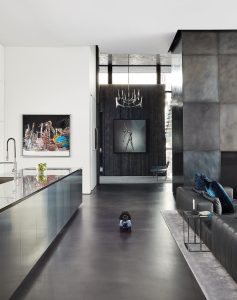
Jett, the homeowners’ dog, poses near a colorful canvas in the kitchen by Roberto Bernardi and a photograph (background) by Guido Argentini.
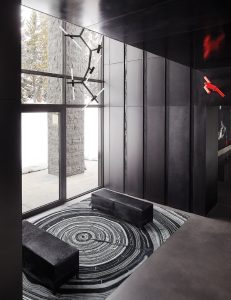
Homeowner, artist, and interior designer Alexandra Karram designed a rug patterned with concentric circles for the ski room; Christian Liaigre benches are upholstered in hide.
Among Albert’s proudest achievements with this project was the long, sinuous driveway leading to the house that threads its way through existing trees. “The approach to the house is a big part of its design, and we were able to make the driveway with minimal cuttings and minimal tree removal,” he says. His careful effort in planning the home’s landscaping was recognized by a 2023 National Honor Award from the American Society of Landscape Architects.

The 4-acre site embraces vast panoramas.
To keep the rooms as “clean and super-minimal” as possible, Karram adhered to a neutral palette of grays, whites, and black. Long, low, elegant black furnishings in the living room appear as an exercise in minimalist geometry, their forms emphasized with large cobalt-blue pillows. “We didn’t want tall, bulky furniture that would fight with the dramatic views,” she emphasizes, “yet we wanted furniture that was comfy and inviting and able to accommodate large groups of people since we like to entertain.” Too many colors, Karram explains, would compete with the artwork while also interfering with an inner calm that should characterize life in a quiet home situated at some 8,800 feet.
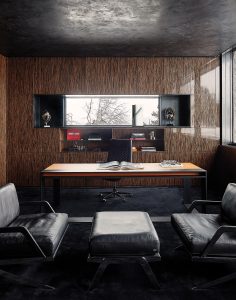
The home office is paneled in a Macassar ebony wood that assumes a high polish.
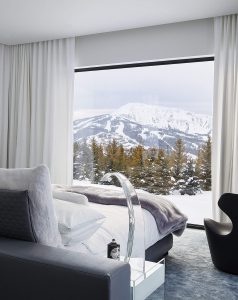
Every room, public or private, centers on the views, notably in this duo-toned guest bedroom.
But despite Karram’s embrace of a sober aesthetic, she doesn’t lack a sense of humor or whimsy in her design. Natural hairy Mongolian wool seemingly grows wild on chairs set at the dining table, while festive seating areas by the late Zaha Hadid occupy other areas. A faux antlered stainless-steel chandelier hangs over the home’s main glass staircase, while Karram had an elk mount in a guest bedroom covered in silver-leaf; she then adorned the eyes with “embalmed black roses,” inserting actual diamonds as pupils, making for a somewhat spooky yet alluring effect in what is mostly an all-black room.
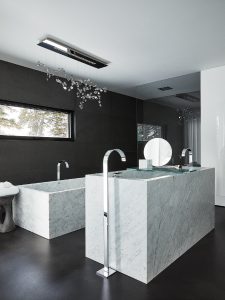
A dual marble vanity and freestanding tub in the primary bath take on the presence of minimalist sculpture.
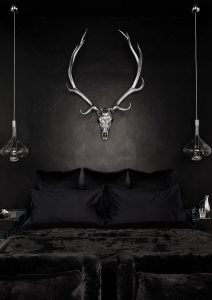
Black leather creates a cocooning effect in a guest bedroom, with a silver-leafed elk mount making a strong statement.
A complex heating and cooling infrastructure is required in a house that needs to withstand harsh and demanding seasons (annual snowfall can be up to 400 inches) and be eco-friendly in an environmentally challenged part of the West. In the mechanical room — what Karram and Feurring consider the actual “beating heart” of the house — a Byzantine meshing of piping and valves converge, and the couple saw an opportunity to create something highly symbolic and beautiful. They had all of the piping and machinery — every bolt and screw and valve — colored, and the whole assemblage sits behind glass. State-of-the-art theatrical lighting enables the already vibrant palette of colors to assume new tones with the touch of a switch. “We wanted that to be an artwork,” says Karram. “That’s what keeps this house safe,” she says, adding that the mechanism regulates a complex geothermal heating and cooling system. “With this mechanical room, we wanted to emphasize the very working of this house. It’s truly one of the most important rooms of all, and we put special lighting in there to remind ourselves and our visitors of that fact. We feel so incredibly blessed to have been able to dream, build, and work with incredible artisans, and then share with others what they accomplished.”
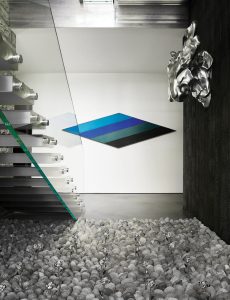
Kenneth Noland’s Deep Valley, an acrylic on canvas, is positioned by a staircase; Marcel Wanders’ Moosehead, a sculpture made of ceramic with silver leaf, hovers over an interior field of rocks.






No Comments