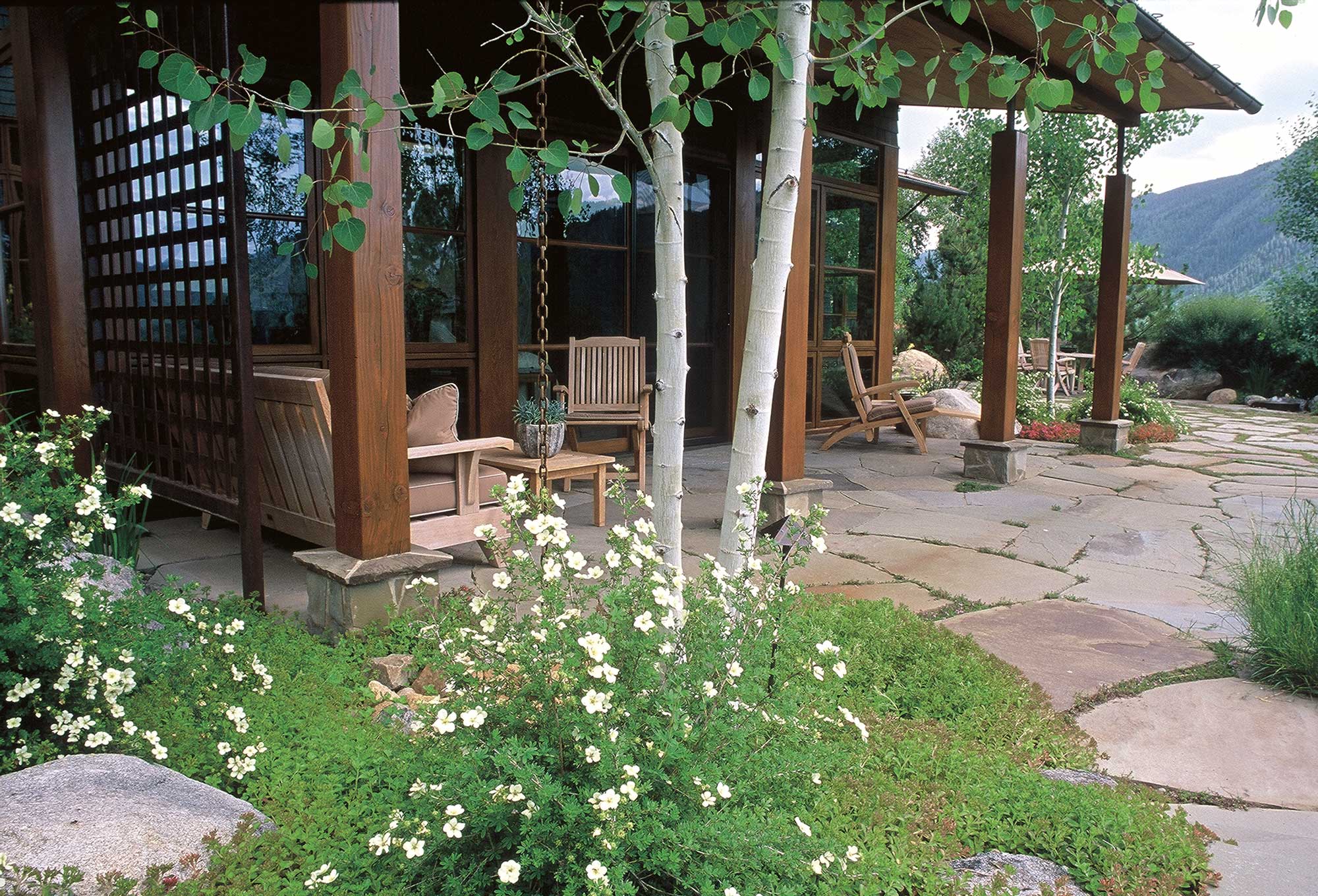
30 May Finding a Spirit of Place
IN THE ARID INTER-MOUNTAIN WEST, A PHILOSOPHY OF LANDSCAPE architecture has developed that is deeply rooted in the land. There is a new meaning attributed to garden design that is based on the existing conditions of dry land, intense sun, temperature fluctuations, endless vistas and limited plant materials. Rather than ignoring these features, landscape architects across the region are embracing them to form a viewpoint about the genesis of private garden space in the American West.
Of course, the manner in which garden design manifests itself stylistically depends on the individual designers and the specific regional locations. In Aspen, Colorado, Jackson, Wyoming and Tucson, Arizona, a select group of landscape architects are using the cultural and environmental components of their surroundings to convey an eloquence wrought by the land in the design of an entire project.
The commonalities linking together these gardens and designers are strikingly simple. Each designer is working within the confines of a similar natural environment and context. The gardens are a reflection of individual tastes, but they also indicate a universal desire to adapt to a region of the country that, throughout history, has elicited a sense of individual pride and a desire to be different. These landscape architects are working from a unique and fairly new tradition of garden design in the West: one that pushes the boundaries of landscape architecture while revealing the universality of our reliance upon nature for beauty and tranquility. While Japanese and English garden traditions were based on the concept of sequential discovery, and Persian gardens were designed to provide sensory delight in a luxurious oasis, Western gardens really use the landscape itself as a point of reference.
In the first project, Julia Marshall of Mt. Daly Enterprises suggests that harmony with nature is paramount to outdoor living; inviting nature in to a personal space is appealing and necessary. In the second landscape, Richard Shaw of Design Workshop shows how the exterior can thoughtfully engage with interior rooms. The third project, by Hershberger Design, highlights a personal style and use, illustrating how a landscape can and should be personalized to reflect individual tastes. In the fourth project, Faith Okuma of Design Workshop advises the creation of a natural sequence from built environment to native exterior. And, the final landscape by Bluegreen, compartmentalizes the outdoor living space within a tightly controlled modern framework.
Harmony over Contrast
Mt. Daly blurs the boundaries
Landscape architect Julia Marshall, principal of Mt. Daly Enterprises in Carbondale, Colorado, views landscape architecture as a fluid discourse between aesthetic and spatial appeal, and respect for the natural environment. “Landscape architecture is as much an art as it is the creation of environments. Mother Nature can be a powerful editor if she is not taken into consideration.” As a painter, Julia is keenly aware of the power of a single signature on a canvas; as a landscape architect, she finds the collaborative spirit to be one of the most satisfying aspects of her profession.
Indeed, it was a collaborative design approach for a residential project overlooking the city of Aspen that resulted in an environment that is both understated and elegant, and a virtual horticultural oasis. The clients — she, an interior designer and he, a developer — were gifted at imagining and creating spaces in conjunction with a team that, in addition to Julia, included architect Michael Warner of Lipkin-Warner Design, and landscape designer Linda Vaughn, commenced the project knowing that they wanted to preserve the spirit of the place. Indigenous boulders in multiple shapes and sizes were stockpiled for use in the landscape. Native sagebrush and existing trees were cordoned off from potential construction damage.
The site, perched on a lateral moraine on the lower flanks of Smuggler Mountain, overlooks spacious and panoramic views to the west. Using her signature planting palette of multiple textures and minimal colors, Julia created a garden that honors both the client and the surrounding environment. And, while the actual outdoor living space is gracious and sizeable, like so many Western gardens, it is really the borrowed landscape that serves to fill the background with layers of color and light. “When you create an outdoor living environment, you either create contrast or you create harmony — and you have to make a choice of which way to go. The solution achieved here creates harmony.”
Seamless Transitions
Design Workshop works inside out
Design Workshop’s residential work reconciles the garden to its larger setting by creating a symbol of the greater landscape in the garden. This is accomplished by controlling visual fields, creating intermediate vistas, and anchoring the landscape to the surrounding region. Views to the larger landscape simply become another element of the garden whose revelation becomes crucial to the structure of the design.
A garden in Woody Creek, Colorado, offered just such an opportunity for Richard Shaw, principal with Design Workshop. His first challenge was to minimize the damage to the existing environment, a difficult task given the steep slopes and high-altitude conditions. Taking cues from the topography, he created a perimeter of walls that separate the wild from the domestic landscape. All impacts occur inside the walls, allowing for the surrounding aspen forest to retain its integrity. While the walls create a physical separation between existing landscape and domestic garden space, elements of the native plant palette found in the surrounding forest are present in the gardens.
The house is built into the slope, creating layers of architectural space, and each room in the house maintains a unique relationship to the out-of-doors. Introduced to every interior living space is a view of the landscape and an audible, or visual, reference to water. A series of illusionary design ideas transform water into various states and dimensions, manifesting it as the defining element of form in the garden. Says Shaw, “Landscape architecture is not just about what happens outside the house. It is a broader promise of engaging every room with the features of the outdoors, be it a beautiful terracotta pot outside an entry portal, or a vista in the distance as framed in a garden wall.”
Family Space
Hershberger Design gets personal
Jackson, Wyoming, is a community built on the riches of the surrounding landscape. The climate is harsh, and a certain level of self-sufficiency is expected. In nearby Wilson, Mark and Bonny Hershberger, principals of Hershberger Design, took inspiration from the surroundings to transform their own small lot in a suburban subdivision in the shadow of the Tetons into a gathering place for their family whose interests include everything from tending their vegetable garden and raising bunnies, to kayaking in the irrigation ditches and skiing out the back door.
What seemed like the least desirable lot in the neighborhood was, for the Hershbergers, an opportunity to use the landscape as the defining point from which all other considerations were made. Resting gently on the land, a mantra that they employ in all their work, is evident in their private environment where they created an indoor-outdoor relationship at a scale that is both financially achievable and easy to maintain.
Using inexpensive and recycled materials collected from the local Habitat ReStore, and construction materials destined for the local landfill, the project demonstrates how creative ingenuity, a willingness to experiment and a love for the spirit of place can result in a beloved personal landscape for a busy family. Says Mark, “Responding to the spirit of place requires flexibility and patience. Creating a native landscape is a journey that is all about the process and evolution of the landscape. Where you end up is rarely where you envisioned you would be.”
Fussy elements are rare in this landscape; in fact, the Hershbergers argue that design details in a landscape that is characterized by grand and sweeping vistas should be kept to a minimum. With a nod to the surrounding agricultural meadows, they emphasize texture in their predominantly ornamental grass landscape. A fescue-blend sod installed in the high-use areas of the landscape creates a provocative contrast to the water-reliant lawns of Kentucky bluegrass in the surrounding suburban neighborhood.
Farther away from the house, naturalized plantings of native and ornamental grasses embed the domestic landscape within the context of the borrowed natural landscape. Inserted at the center of the outdoor space is a vegetable garden, divided into quarters for each member of the household. At the end of the relatively short growing season, what is not consumed by the family gets divvied up between the visiting moose and family rabbits.
Contradictory Expressions
Design Workshop experiments with color and texture in the desert
In the shadow of Tucson’s Catalina Mountains, Faith Okuma of Design Workshop created an outdoor living environment focused on the colors and textures of the Desert Southwest. The architecture takes its cue from the Barrio Analco, the oldest neighborhood in Tucson. Color-washed walls with deep alcoves, intimately scaled courtyards, clustered living spaces, water and shade are concepts that, when combined with the modernist aesthetic of Santa Fe-based architect Suby Bowden, result in a family compound that resembles a small village of colorful houses cascading down a desert foothill. Contemporary art created by Southwestern artists is integrated into the home and landscape to capture the colors, senses and textures of living in the desert.
Directly adjacent to the home, a planting palette with specific color, texture and bloom sequence complement the modern lines and subtle tones of the architecture. Sonoran natives such as palo verde trees, brittle bush and creosote facilitate the natural sequence from built environment to native desert at the exterior of the property.
The site, while adjacent to the foothills, is not close enough to receive the slight amount of extra water to create a richer landscape pattern. The home’s gray water reuse irrigation system, one of the first such residential applications in metropolitan Tucson, allows for the accumulation of just enough water to sustain a richer, more diverse environment.
Modern Lines
Bluegreen takes it outdoors
Valerie Yaw and Sheri Sanzone, principals of the firm Bluegreen, find that their clients are constantly searching outside the four walls of their house to assert their power of ownership. Says Valerie, “Clients are becoming increasingly sophisticated about exterior design; they want to create rooms and spaces in the landscape. Landscape architects are being asked to implement energy efficient design solutions, provide inexpensive and well-designed outdoor furnishings and include in the garden areas where edible plants will thrive.”
The portfolio of Bluegreen is decidedly contemporary. Case in point is a two-acre lot in a suburban neighborhood on the outskirts of Aspen. An inviting southern exposure with imposing views of Loge Peak and the Aspen Highlands ski area set the stage for an outdoor living environment that combines informal masses of sun-loving perennials with formal and linear monochromatic planting beds. Twenty-two-inch rammed earthen walls, built from the red and rocky soils found on the site, provide the architectural framework, setting the stage for a modern landscape where lines are revealed in concrete flatwork and planting design.
Free-standing site walls and granite sculptural elements punctuate the horizontal plane of the landscape. A square pool with an infinity edge, and a polished granite fire pit provide focal points for gathering on the main living terrace. An Asian-inspired Zen garden with another reflecting pool, provides a quiet respite off a second sitting area. Says Sanzone, “Layering art, environment and culture in a landscape gives a modern design depth and anchors it to the place.”
- While the actual outdoor living space is gracious and sizeable, it is really the borrowed landscape that serves to fill the background with layers of color and light. Aspen trees frame views to the west and south.
- Within the walls of this Colorado residence, a carefully controlled landscape offers room for entertainment and relaxation. Outside, the natural environment unfolds, revealing intermediate vistas to forested hillsides and long views to the mountain ranges beyond.
- “Family Space”: Strawberries, herbs, snap peas, spinach, lettuce, and carrots are harvested throughout the short growing season. A mix of Irish and Scotch moss forms the ground cover between the stones.
- “Family Space”: Subdivision regulations required that the Hershbergers pave their driveway. Instead of a typical application of asphalt, they used chunks of leftover concrete from a nearby road project, laying it like stone in the driveway. Grasses, including feather reed grass, blue oat grass, little bluestem, and Idaho fescue create texture at the front entry to the house.
- Bright yellow spines of the Golden Barrel nestle in a flush of desert perennials.
- A black, honed granite water feature is a focal point in the entertaining terrace. Soft textures of Autumn Joy sedum, Elijah Blue fescue, and lamb’s ears form a backdrop of pink, blue and gray.
- “Seamless Transitions”. The house, seen from the meadow below, blends into the existing forested hillside.
- A runnel of water carved into the stone cap, funnels a rivulet of water toward Mt. Sopris in the distance. This glimpse to the west is the only opening in the tightly enclosed entry courtyard.
- The steep site created an opportunity for a dramatic drop between the upper dining-gathering portal and the quiet pool area. Red-flowering aloe and Agave parryii create a colorful border along the break.
- “Contradictory Expressions”: Desert landscapes contrast the delicate and the bold as seen in the airy yellow blooms of the Blue Palo Verde which play off the strong form of the Agave Weberii.
- “Modern Lines”. The entertainment area is made larger with by a vertical window in the rammed earthen wall that projects into the landscape.
- A honed granite planter containing decorative grasses forms a backdrop to a pot found by the owners on a trip to India.
- The focal point of the garden is a stained concrete basin with stepping stones surrounded by beach pebbles. A soft green ground plane of Irish and Scotch moss contrast with the dwarf blue arctic willow and hostas.






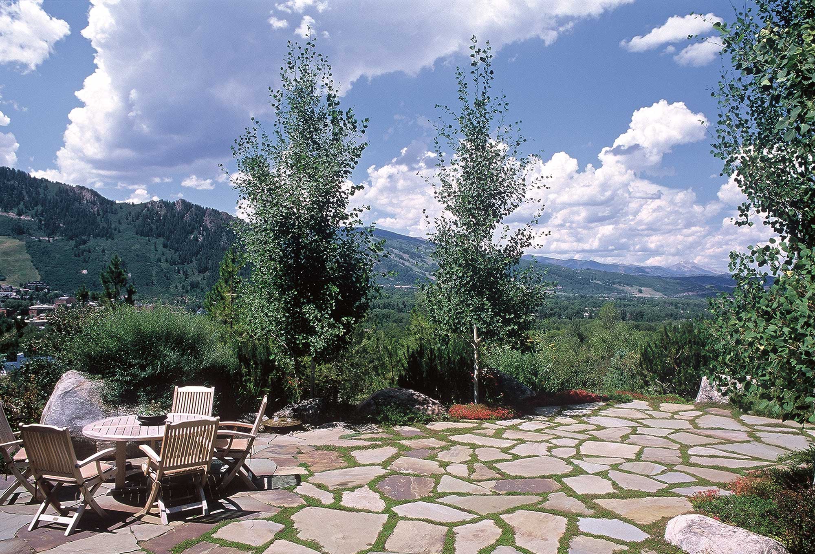

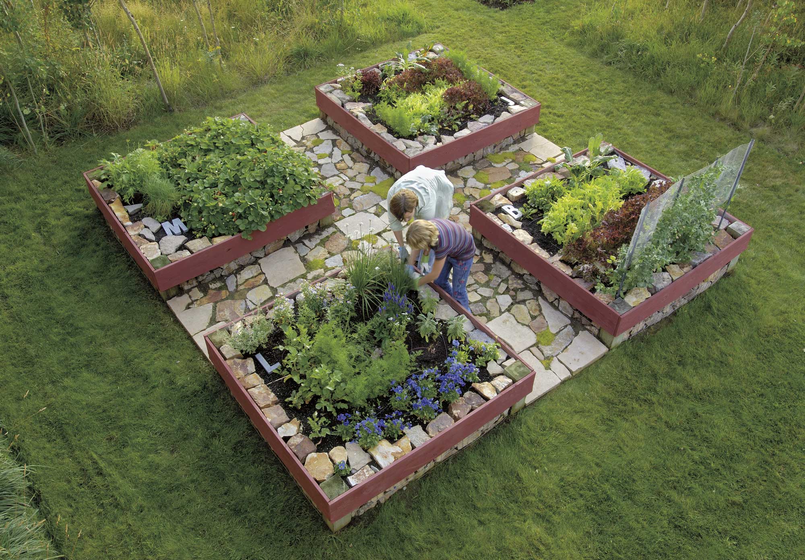

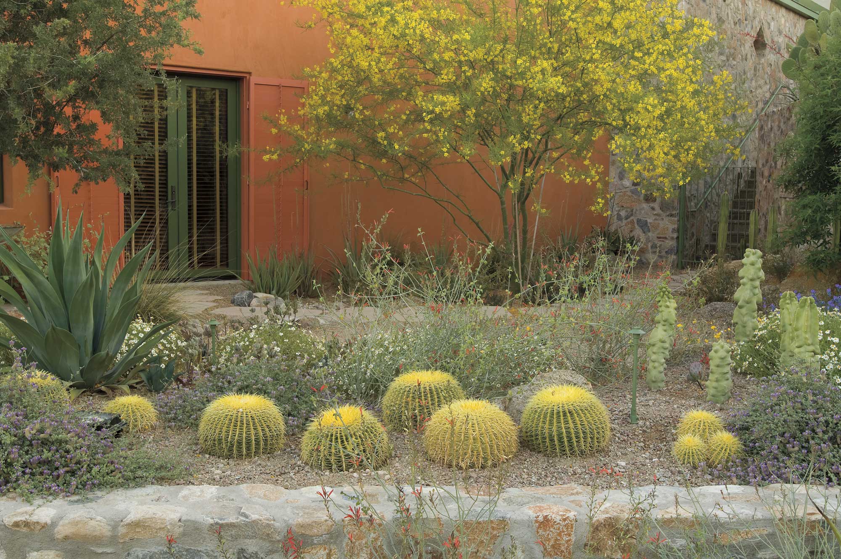
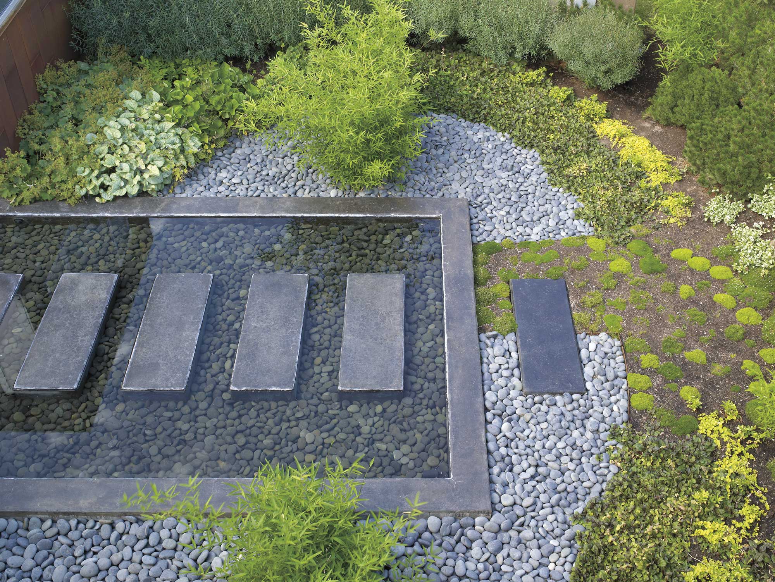


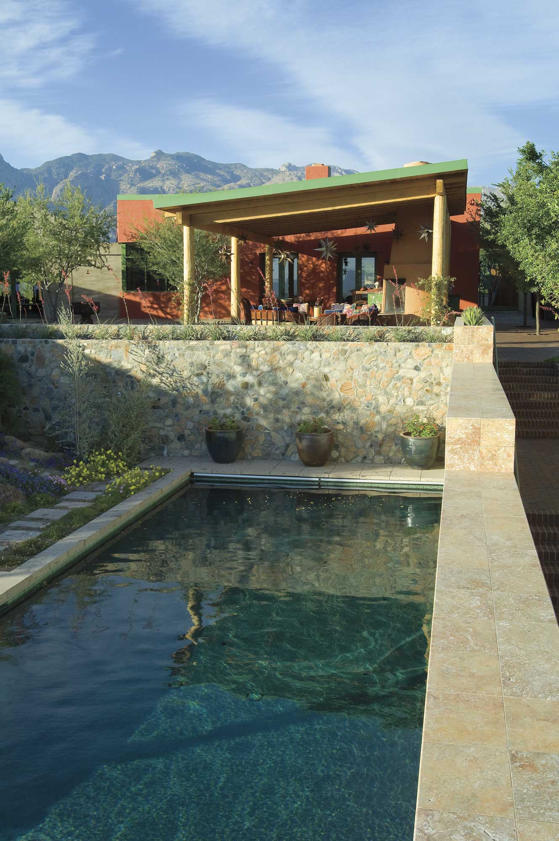
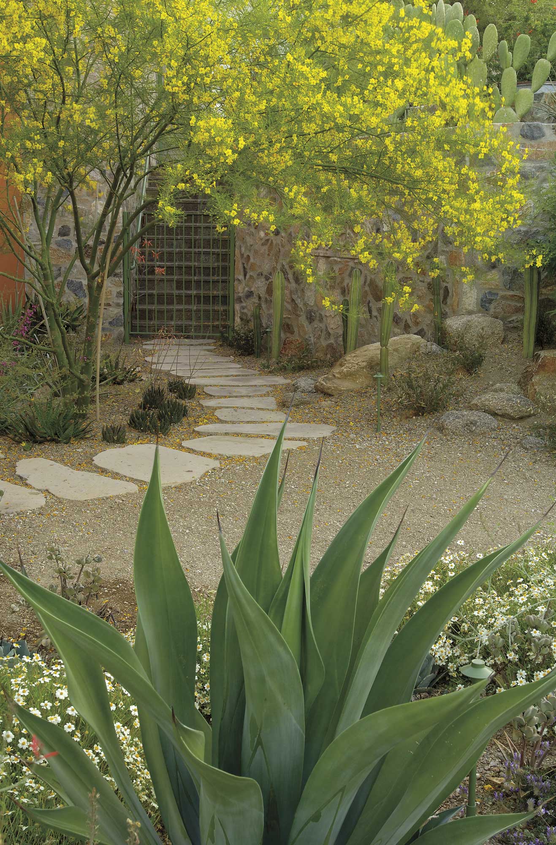
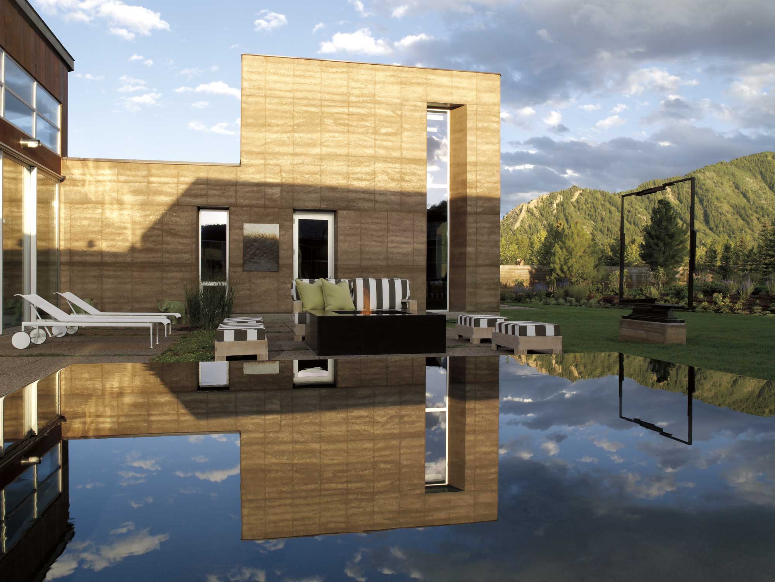

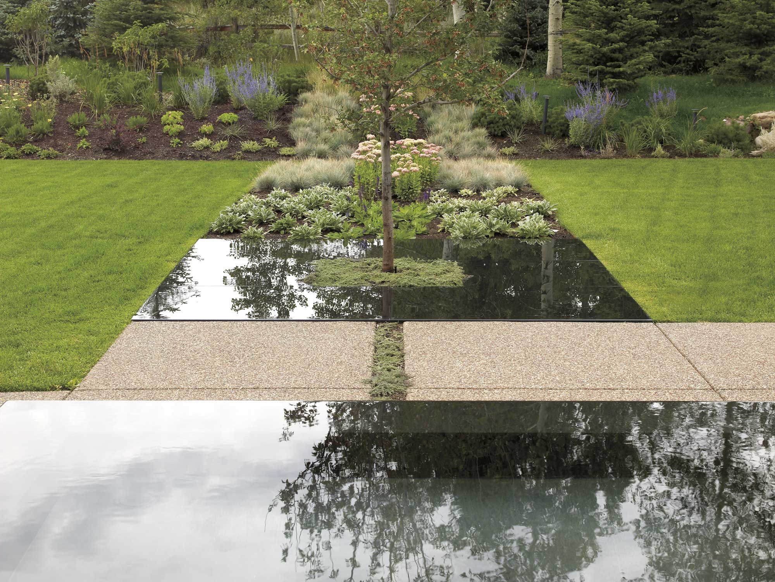
No Comments