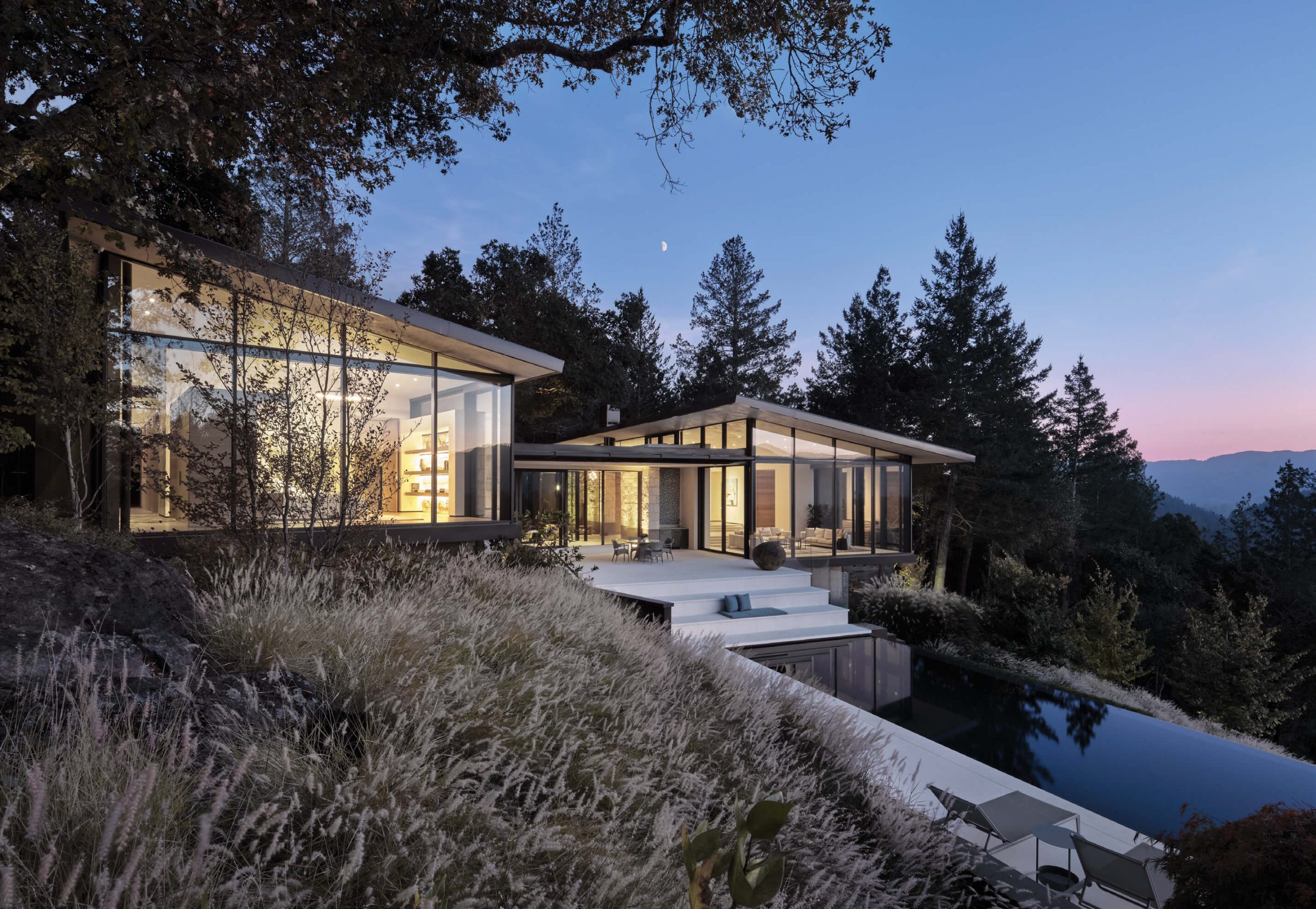
10 Mar Forest Aerie
This is the story of a magical property and uncommon relationships. It is also a tale about the soul of a place, and how a house can become the physical manifestation of that soul, bringing joy to its owners and design team equal in measure to the love and care they put into creating it.
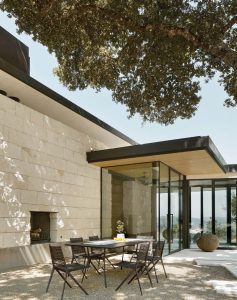
Wrapped in glass, the home’s design ushers in views of nature from every angle.
The owners, a couple from Southern California, had searched for the perfect home in Napa Valley for three years before discovering this exceptional site. Set high in the hills of upper Napa Valley, the forested parcel is filled with boulders, pines, and oaks, and offers a glimpse of vineyards in the distance. The view is textured, with near, mid-range, and long views layered together, and the 40-acre site is graced with 4 miles of walking trails, which the owners stroll regularly.
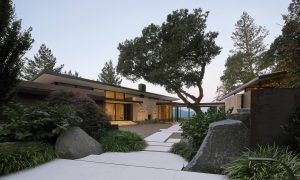
The courtyard with its single majestic oak acts as the organizing design principle and anchors two pavilions linked by a glassed-in breezeway.
Until they discovered this site, the owners were unsure whether they would buy an existing home or build one. But if they were to build, they knew they wanted Juancarlos Fernandez, co-founder of Signum Architecture in St. Helena, California, to design it. Unsure whether the architect could fit the project into his schedule, they invited him to walk the site. When Fernandez arrived, the look in his eye told the owners all they needed to know. The site’s magic had worked again.
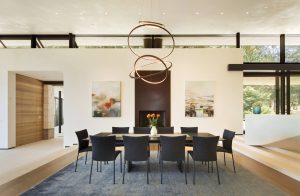
Throughout the house, clerestory windows bathe the interiors in light. Landscape architect Jack Chandler designed the dining room’s custom steel fireplace surround. The Nobile Soft dining chairs and Atlas dining table are from Draenert, the Lohja Four chandelier is from Cameron Design House, and the commissioned artwork is by Brigitte McReynolds.
Early in the process, Fernandez recommended the interior designers at Shawback Design, and the owners brought on landscape architect Jack Chandler, cementing a team that would work in sync through several years of design and construction. For Chandler, a local legend, this project was his swan song. He passed away as the home neared completion.
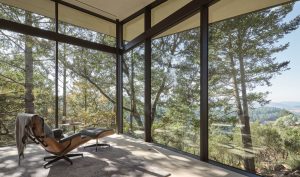
Set within a forested site with layered views, the home is sheltered from the valley below.
The team began by trimming back the pines to expose the oaks and boulders. A single, majestic live oak that now occupies the central courtyard became the home’s organizing principle and a symbol of its relationship to the site. The structure comprises two pavilions linked by a glassed-in breezeway, which Fernandez envisioned as a lantern in the forest. The breezeway showcases the views of the valley across the infinity-edge pool while protecting the courtyard from the heat and westerly winds.
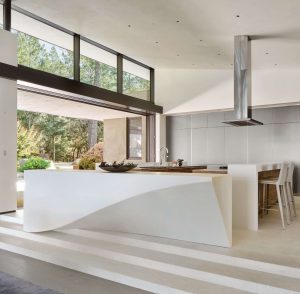
To separate the kitchen and dining areas, a local artist re-envisioned a design found by the owner using a soft white composite of marble and resin to create the island’s sinuous curve. The hardware-free kitchen cabinets are from Bulthaup.
Wrapped in glass, the house is practically transparent, ushering in views of nature from every angle. This is a large house, yet the pavilions allow a real sense of privacy, and the house feels intimate. “You can stand anywhere in the valley below,” says Fernandez, “and you can’t see the house.” The owner calls his house, “an homage to what was there before us.”
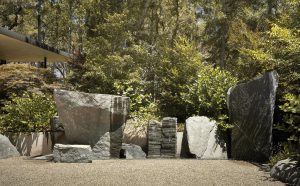
Landscape architect Jack Chandler created the stone sculpture as a defining feature of the entry courtyard.
Inside the main pavilion, a single, three-level space merges living, dining, and kitchen areas into a welcoming gathering place for family and friends, with his and hers offices and guest quarters tucked below on a lower level. Cantilevered out over the site, the structure floats above the hillside. Huge doors slide back, opening an entire kitchen wall to the courtyard, which, filled with the sounds of nature and water from a fountain custom-designed by Chandler, is perfect for entertaining.
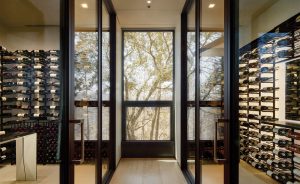
The glass-walled wine room offers drama and scenic views.
The second pavilion houses the couple’s private spaces: their suite, as well as rooms for exercise and meditation. Their bedroom — tucked into the hillside, transparent on two sides, and entirely surrounded by trees — feels like a secret tree-house. From their bedroom and bath, there isn’t another building to be seen anywhere.
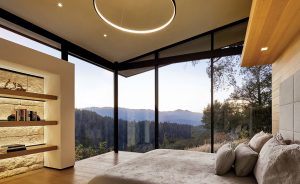
The primary bedroom feels as if it is floating above the forest. A Lohja Single chandelier from Cameron Design House hangs above a custom headboard from Kroll Furniture.
Visual simplicity was the key to creating the serene environment, and every detail was carefully considered. To extend the views and provide a sense of balance, Fernandez meticulously aligned openings, and designed seamless and orderly connections between spaces. (Three stairs separate the lower living room from the dining room, and another three steps connect the dining room to the adjacent kitchen). Details are spare, and materials are carefully edited. The team used the same stone, mined from a single quarry in Italy, throughout the house, in finishes varying from polished to highly rusticated. The kitchen cabinet system by Bulthaup, free from hardware, disappears when not in use.
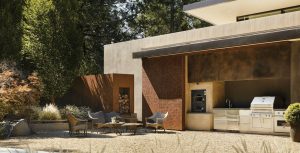
An entertaining courtyard is protected from the wind and boasts an outdoor kitchen.
The furnishings are understated, an understudy to the views. “Our goal was to balance the strength of the architecture and the intense beauty of the site with interiors that had a softness about them,” says Penny Shawback of Shawback Design. Clients and designers chose furnishings together, even traveling to Sun Valley, Idaho, to visit one of Shawback’s favorite sources.
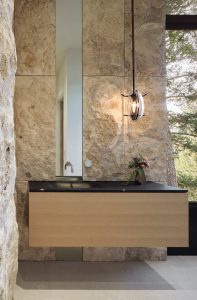
The rustic finish of the stone walls provides a counterpoint to the clean lines of the floating cabinet and the Oberon pendant from FUSE Lighting. The team used the same stone, mined and hand-chosen from a single quarry in Italy, in finishes ranging from rustic to refined.
Searching for an artistic way to create a sense of separation between the kitchen and dining room, the husband showed Penny an island that incorporated a sinuous curve. The team found a local artist to create a similar design in a soft white composite of marble and resin, its feminine curve juxtaposed with the trio of stairs that separate the two spaces. The solution, as always, lay in collaboration.
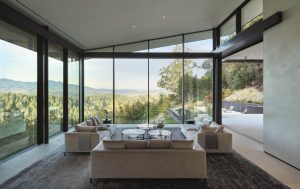
Visual simplicity was the key to creating a serene environment. Furnishings are quiet and restrained, in deference to the views.
Throughout the project, decisions were made over long lunches, and deep relationships took root. “Every project has its own personality and holds its own set of values,” says Shawback. “This project was warm, gracious, and full of trust and purpose.” Fernandez puts it simply, “This house is full of soul.”






No Comments