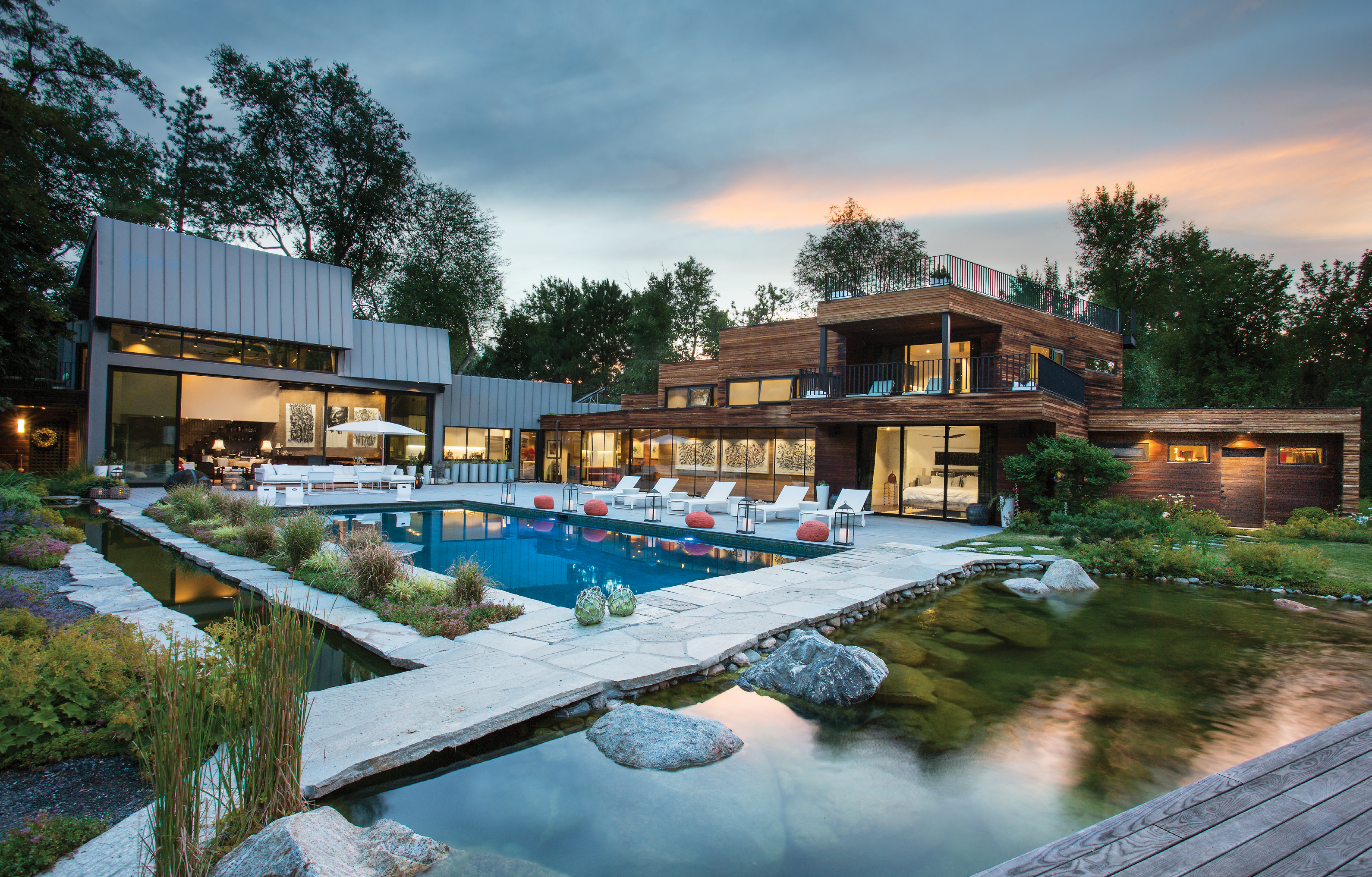
11 Mar Hako
IN SALT LAKE CITY, ARCHITECT HANK LOUIS designed a home inspired by the owners’ distinctive strengths. He joined two wings made from different materials; stretching from a central apex, they unfold in height and breadth. Concrete, standing seam metal, and tall disappearing glass doors form the social areas of the home. The feeling of an industrial, urban loft contrasts with the natural softness that the cedar siding imbues in the private family wing.
The architect recalls how his conversations with the clients inspired the design: “They are two distinctly strong people with amazing lives uniting in one home, and when talking to them, the image of two joined cornucopias came to mind,” says Louis, the principal and founder of Gigaplex Architects in Park City, Utah, and the founder of the Design-Build Bluff architecture program at the University of Utah.
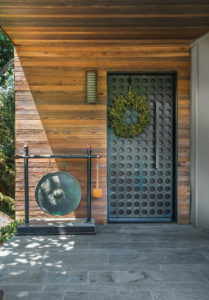
The modest cedar entrance reflects an Asian- design influence that is enhanced by the antique gong.
The roof’s geometric form led to the home’s nickname, Hako, a Japanese term for nesting boxes. The home’s distinct wings shelter a deck, pool, stream, pond, and an outdoor kitchen resembling a teahouse that’s set at the far end of the pond.
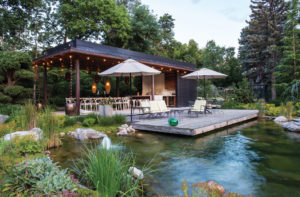
Resembling a teahouse, the wooden pavilion at the pond’s edge has a complete outdoor kitchen screened by wooden slats.
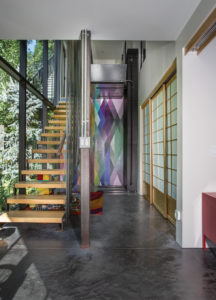
In the private wing, shoji screens open to the children’s bedrooms, and colorful patterned wallpaper calls the eye to the far wall.
Both homeowners had already pursued their passions. The husband is a sports equipment designer and former champion sportsman who grew up in rural, forested New England. And the wife is an executive chef who has worked in trendsetting restaurants in vibrant cities. She grew up in a family with a deep love of the arts and spent her youth skiing and exploring the mountains east of Salt Lake. By the time they hired Louis, the couple was anticipating the birth of their second child. They were splitting time between a ski cabin in nearby Alta and another home out of state, and they were ready to settle down.
The differences in their backgrounds affected the sense of place where each would feel at home. He wanted a green canopy of trees and quiet space around him, as well as room for the children to find adventures outdoors. She wanted to see the mountains, open the windows, and have a spacious place to draw family and friends together to share meals.
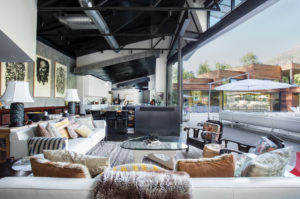
The open public areas feature Balinese antique chairs, an antique sideboard, Theatre Sofas by Ted Boerner for Design Within Reach, three Michael Fennelly art pieces, and Gandia Blasco outdoor furniture visible through the disappearing glass doors.
By happenstance, the wife found a lot for sale in an area of Salt Lake Valley that she describes as a “magical forest.” Located in the river bottom near the foothills, the previous home had been scrapped and several acres sat empty with overgrown trees. In outlining their priorities, the couple discussed a sustainability strategy that included mindful choices and right-sizing (the home is 4,080 square feet). They preserved the trees, and Louis positioned the house in the extreme northwest corner of the lot to maximize their privacy and to create space for the pool, pond, and landscaping. A concrete wall in the social wing manages heat gain and glare from the western sun while providing privacy from neighboring homes. To compensate for the loss of sunset views, there is a rooftop terrace above the family wing.
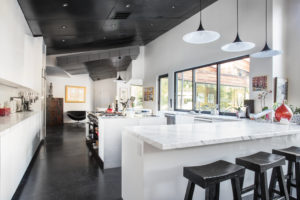
The kitchen, with marble countertops, hardy stainless steel, and spring-opening cabinets without hardware, has space for four avid cooks.
Regarding their preferences and lifestyle, the couple wanted wall space for important art pieces by Michael Fennelly, a dear friend and chef. They expressed a wish for the home to be an appropriate backdrop for not only the Fennelly pieces, whose work reflects an ongoing interest in Asian and, in particular, Japanese sumi-e painting, but also her collected furnishings, antique doors, and family art pieces from Asia.
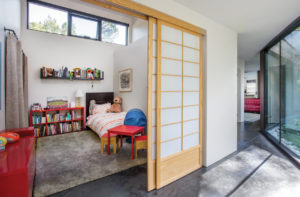
Near the kitchen is the family room, appearing like a glass bridge with views to each side.
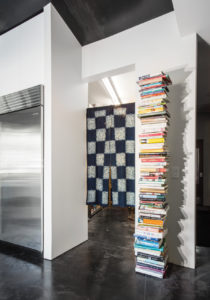
There are no doors to the pantry in keeping with the professional nature of the efficient kitchen, and towering next to it is a vertical metal rack with cookbooks.
The intent of the modern social wing was to remain informal and flexible. The exposed steel supports and ductwork follow the inspiration of an industrial loft, but the furnishings maintain warmth in their scale and materials. The home expands outside through disappearing doors to provide entertainment space sufficient for a 250-person museum fundraiser, 150 wedding guests, and other parties of all sizes. The couple admits that the dining table, which seats 18, is usually full.
The kitchen opens to views of the yard and was designed and equipped for efficiency, with stainless steel and marble finishes and space for multiple cooks. The counter with stools at the end of the kitchen serves as the heart of the home, both by its central position between the wings and by how it functions as the center of activities. The adjacent family room is at the tip of the private family wing. Windows stretch along the hallway which leads to the master bedroom, and to the left are the children’s bedrooms. Doors lead to the private yard behind the home that’s designed for play. Above are guest rooms with a rooftop garden and terrace. Separate from the main home is the garage, a studio/shop, and an apartment.
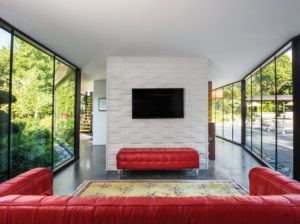
The shoji screens open wide for maximum daylight and views to a hidden yard intended for the children’s exploration and creative play.
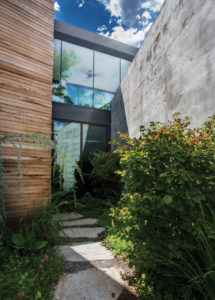
Stone pathways lead to other buildings on the property.
As they experience the home through seasons and many different social events, both owners are firm when they say that it remains perfect for them in ways they didn’t foresee.






No Comments