
12 Jan Meeting in the Middle
IT ALL STARTED WITH A TALL HILL AND A SIX-PACK OF BEER.
Corey Larsen, co-owner of Dimension Fine Homes, happened upon a man and a woman stuck on the steep road leading to their Steamboat Springs, Colorado, vacation house. Taking pity on the newlyweds, Larsen loaned them his truck. Later, when the grateful couple dropped by with some beer to thank the good Samaritan, Larsen and his wife and business partner, Susse Budde, were reviewing fabric samples and paint chips on their kitchen table.
Perhaps fatefully, the couple, who lived in Dubai at the time, happened to be looking for a designer. Their vision was to remodel and expand their 2,000-square-foot home, creating a spacious retreat where their extended families could visit. They also wanted space for entertaining so they could host parties and gatherings.
“As we began talking with the homeowners about their design direction, Corey and I could tell right away that they both had very different ideas and strong opinions about design,” says Budde, who handles the design half of the build-design team at Dimension Fine Homes.“The husband, who is originally from Australia, was drawn to the log-home vernacular. The wife, who grew up in the States, wanted more of a Four Seasons aesthetic. They are both well traveled and have great style, so we worked hard to find a happy medium that would blend the design aspects that appealed to each of them.”
The original home was small with a rectangular floorplan that included two bedrooms. Larsen conceived a clean, contemporary layout that expanded the footprint in four directions to 6,000 square feet. The home now hosts five bedrooms, a gym, a bunk room with four queen-size beds, a 14-foot dry sauna, a two-person steam shower and a “man cave” as the finishing touch.
The home’s new exterior is made of dry-stacked rock with Wyoming snow fence siding applied in its natural state and sealed to maintain the weathered patina. A new, large wraparound deck takes full advantage of the panoramic views, and a new roof and rain-catch system protect the house from the elements.
To satisfy the husband’s rustic leanings, the home’s interiors include rugged materials such as wood, stone and concrete. Walls are coated in vintage barn wood, and the reclaimed oak floors feature energy-efficient radiant heating. The oil-rubbed steel stair railing has a decidedly industrial feel, and the ground-level floors are polished concrete.
Budde chose clean-lined furnishings in plush textures and kept the design palette largely neutral, with art and accessories providing color accents. Details such as sparkling glass orb lights, shiny stainless-steel kitchen backsplashes, mirrors and contemporary wallpaper satisfy the wife’s preference for elegance.
For the great room, the designer commissioned custom sofas and chairs to fit the exact dimensions of the space. “The wife loves lighting, so we went to Los Angeles together to see the large Ochre chandelier in the showroom,” Budde says. “We had a blast, and the fixture we chose looks perfect in the room.”
To add warmth to the stone-clad hearth, Budde arranged live-form tree benches on either side. A Hans Wegner Papa Bear wing chair in the corner adds mid-century glamour.
“Because of the time difference between Dubai and Steamboat Springs, we were Skyping daily at odd times,” Budde says. “I’d walk around with the computer to show them what was happening. Halfway through, the husband went to Vietnam on business so we were doing three-way calling. It was a little crazy, but it was always fun because they were so great to work with. The wife and I could finish each other’s sentences by the end of the project.”
When the homeowners said they were bringing their extended family for Christmas, Larsen and Budde kicked into high gear. “For the whole last week, Corey and I just stayed at the house so we could keep going,” Budde says. “We put a lot of pressure on ourselves, but fortunately we have an amazing crew and everyone was passionate about the project.”
Budde and Larsen thought of each detail, even arranging the homeowners’ new silverware in the kitchen drawers. On the day the homeowners arrived, Budde says the crew worked right up until the last minute. “We felt like we were on a home design show on television,” she says, laughing. “We were fluffing pillows and arranging flowers and stocking the kitchen with food. When 18 people walked in the door for the big reveal, it was so fun to see everyone’s reactions. I think it was especially exciting for the wife, because she had put so much into the project. And her husband loved all the wood and rustic touches.”
Fittingly, the project that began with a six-pack of beer ended with a celebration of the couples’ successful long-distance collaboration — and several bottles of champagne.
- The home’s exterior is made of dry stacked rock with reclaimed Wyoming snow fencing as siding.
- Radiant heating warms the vintage oak floors from Reclaimed DesignWorks. The aspen painting on the left is by Carol Jean, and Lance Whitner created the painting on the right.
- Lisbon pendants from Fuse Lighting illuminate the main living area. The reclaimed barn wood walls are from Wood Source, and the painting is from Into the West Home Design and Boutique.
- In the open dining area, Budde covered chairs from Restoration Hardware in custom fabrics. The table is from Arhaus, and the overhead chandelier was created by John Pomp. The kitchen cabinets are from Thurston Kitchen and Bath.
- Wallpaper by Cole & Son creates an organic aesthetic in a soothing guest room, where Budde hung a pair of green recycled glass pendants custom made from Cisco Home. The cane bed is by Serena & Lily, and the button tufted antique replica bench and geometric hide rug are from One Kings Lane. The paintings are by Lance Whitner.
- Lavender and plum pillows provide pops of color; the sofa in the foreground is custom made and covered in linen from Osborne & Little. The center ottomans have wheels and are covered in brown leather hide with nailhead trim. The Hans Wegner Papa Bear chair in the corner is an antique.
- The reflective surfaces of a mirrored console from Arhaus contrast with rustic woods and a Restoration Hardware antler chandelier.






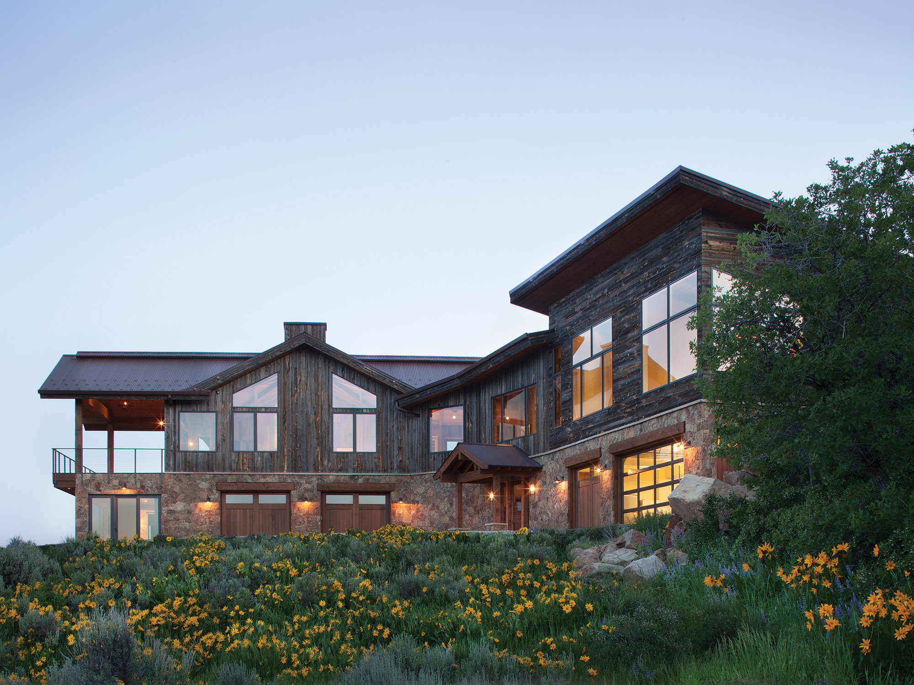
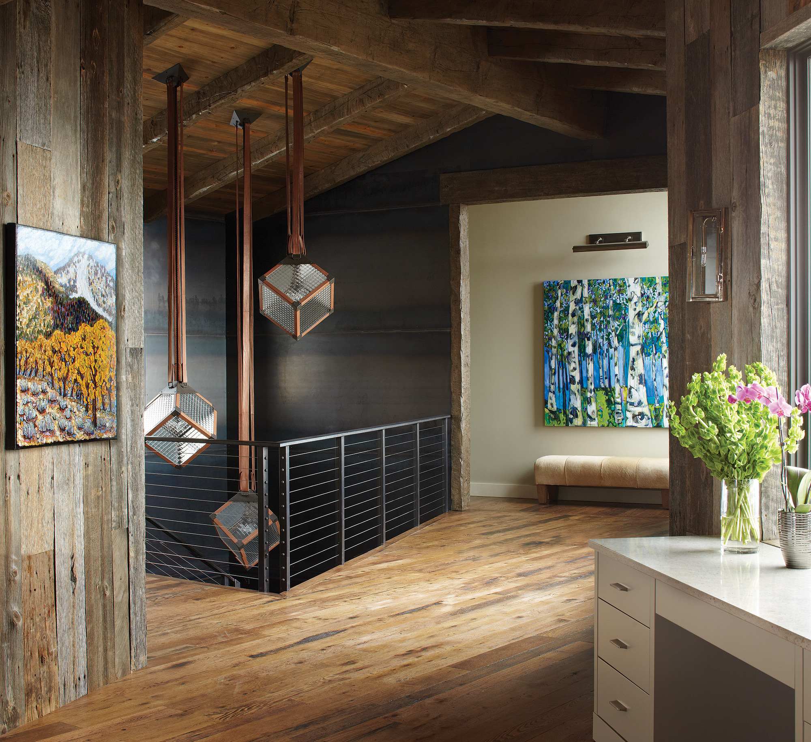
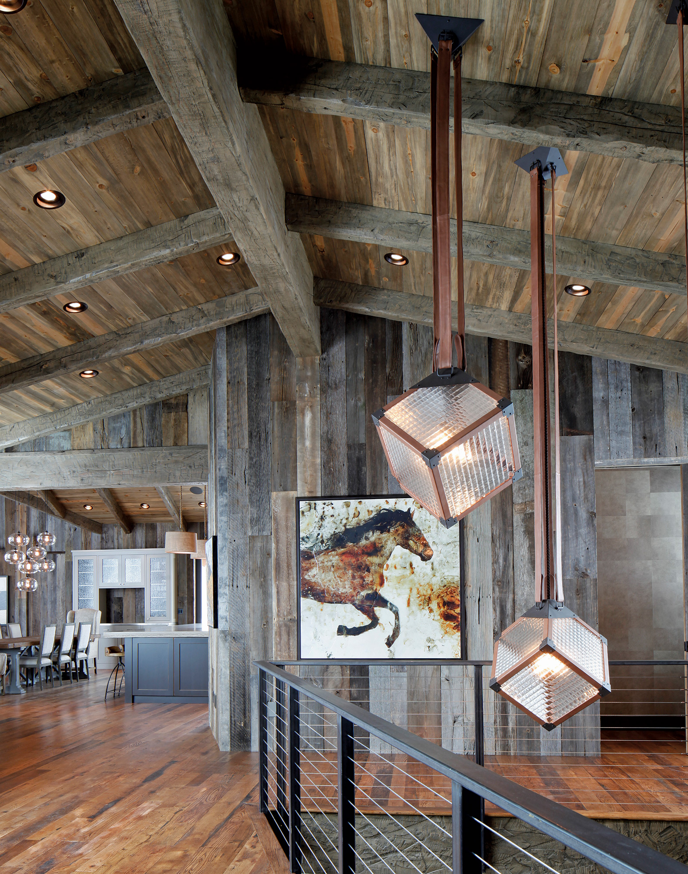
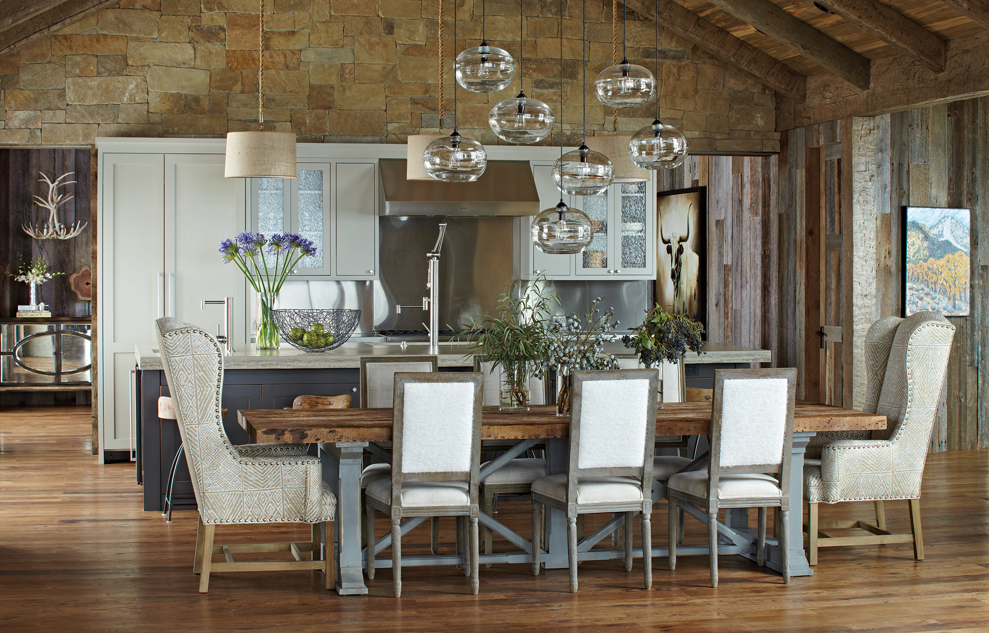

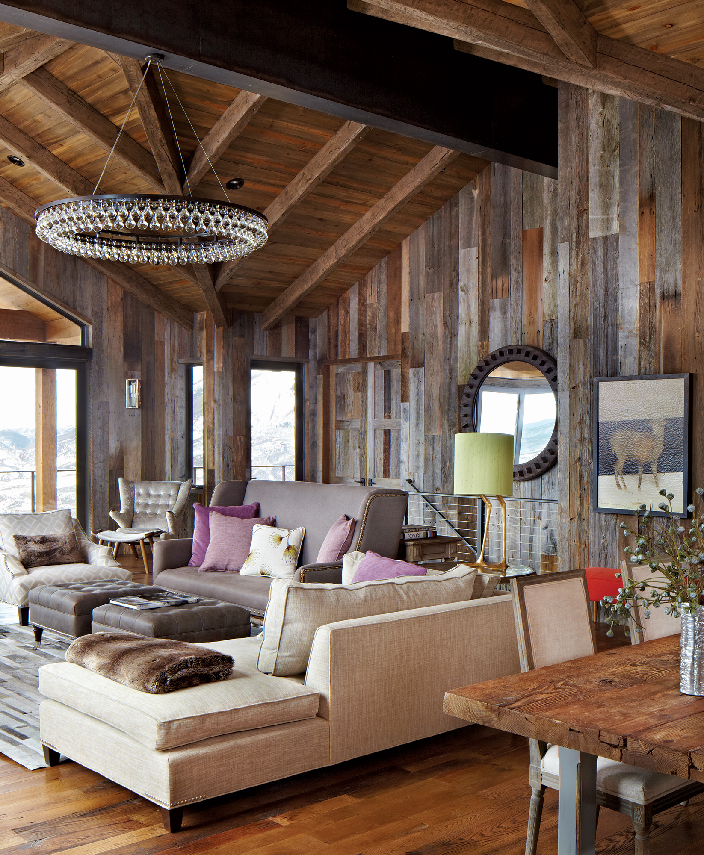
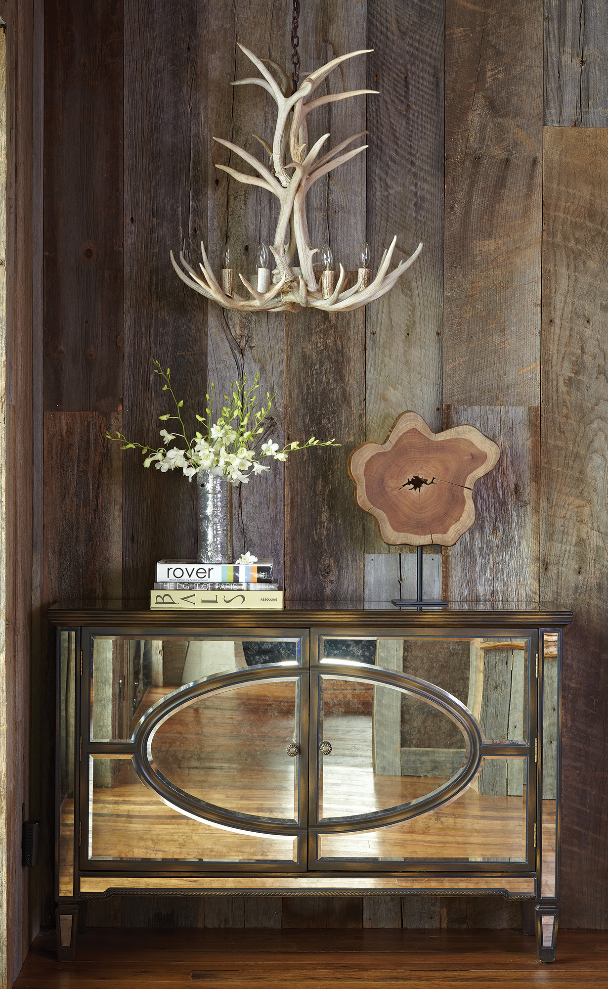
No Comments