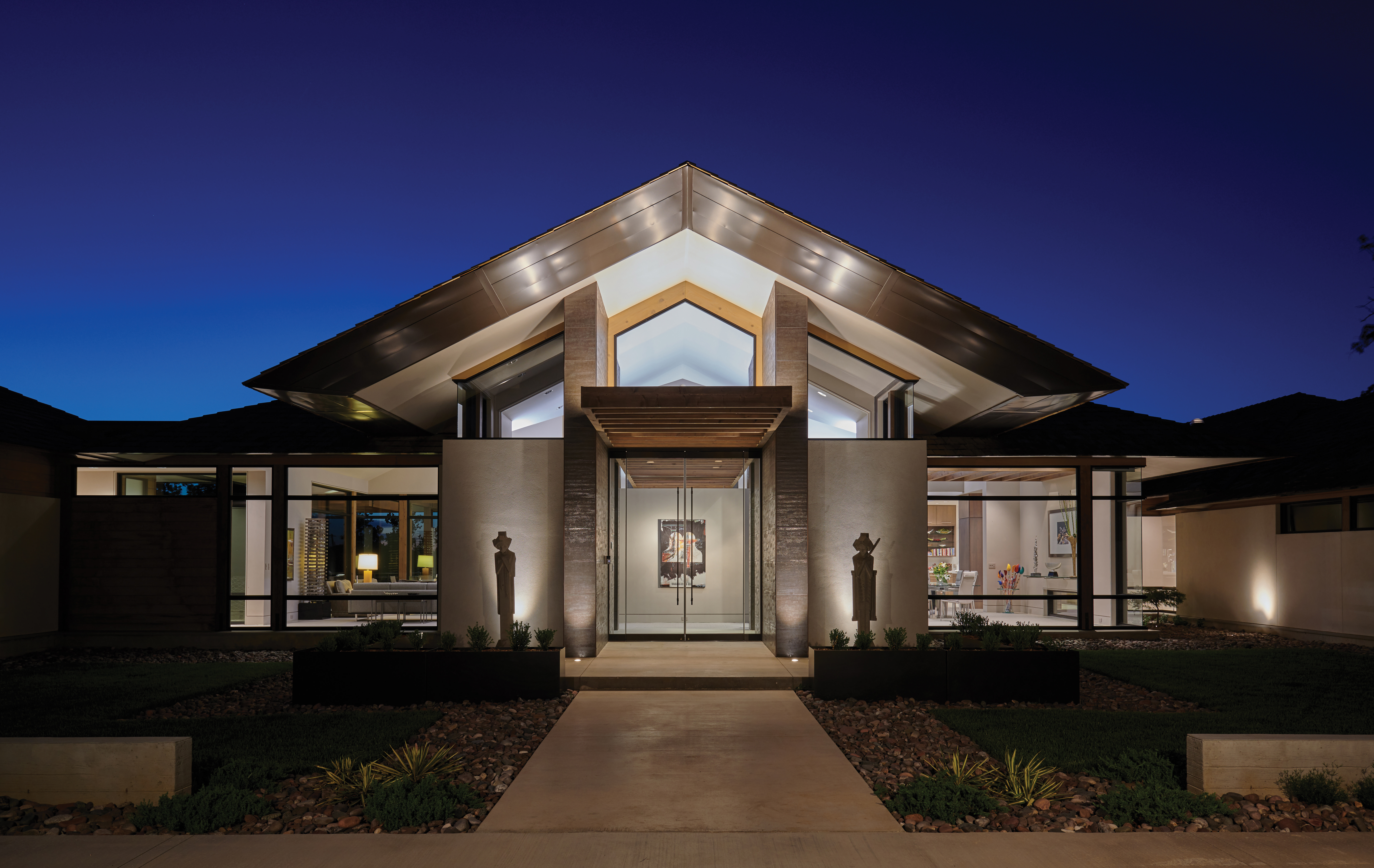
15 Jan Prairie Pavilions
JOPLIN, MISSOURI, SITS SQUARELY IN THE MIDDLE of the Main Street of America, otherwise known as historic U.S. Route 66. It’s famous for being a backdrop for the shenanigans of a notorious criminal duo, Bonnie Parker and Clyde Barrow, who robbed their way through Joplin for a few weeks in the mid-1930s before high-tailing it out of town. Located in a region known as Tornado Alley, Joplin became a household name again in 2011 when a violent tornado leveled more than 30 percent of the city. Its winds, clocked at more than 200 miles per hour, destroyed everything in their path, including the shady reminder of an old-growth forest that was there long before the discovery of lead in the mid-1800s brought thousands of miners to the city.
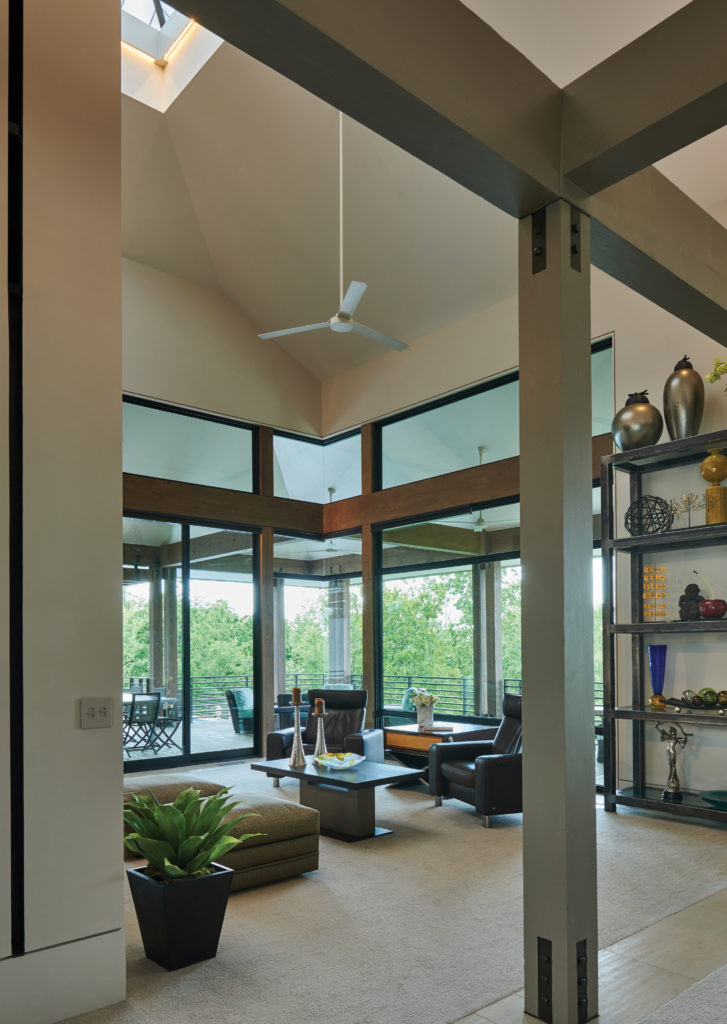
Looking from the inside out, the refined mullion arrangement of the expansive glass walls reinforces the home’s strong horizontal composition.
Completed in 2017, Prairie Pavilions sits on a 2.8-acre wooded lot a few hundred feet from the tornado’s deadly path. Located above a dense forest that was spared from destruction, it opens up to rolling views of Joplin’s quintessential prairie landscape. The home is the work of Brian L. Freese of Freese Architecture, a Tulsa-based architect whose aesthetic is influenced by a variety of Modernists past and present, as well as the low and linear lines of Prairie-style architecture made popular by Frank Lloyd Wright during the first decade of the 20th century.
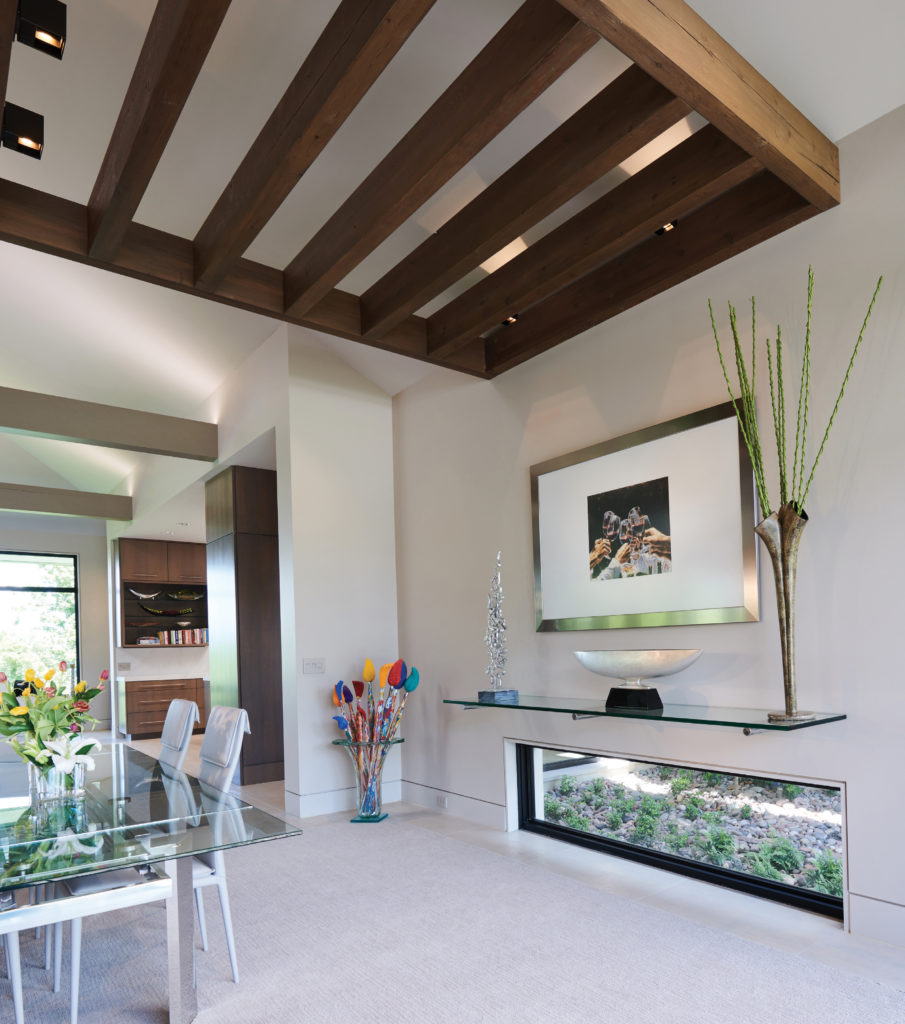
A trellis-like feature adds intimacy to the dining room. Hidden uplighting glazes the walls and ceiling in the vaulted space above the wooden trellis.
Freese calls his approach “Midwest Modern,” but admits that a lot of his clients, most of whom are Midwesterners, find the word “modern” off-putting. “On the one hand, our designs are decidedly modern,” he says, adding that hints of Modernism, however, are combined with materials and finishes that are appropriate to the region. “I have these kinds of conversations with potential clients all the time,” he says. “They want something of this era but not of this moment. Our version of modern is appealing because it’s warm, inviting, and it’s an honest reflection of the area.”
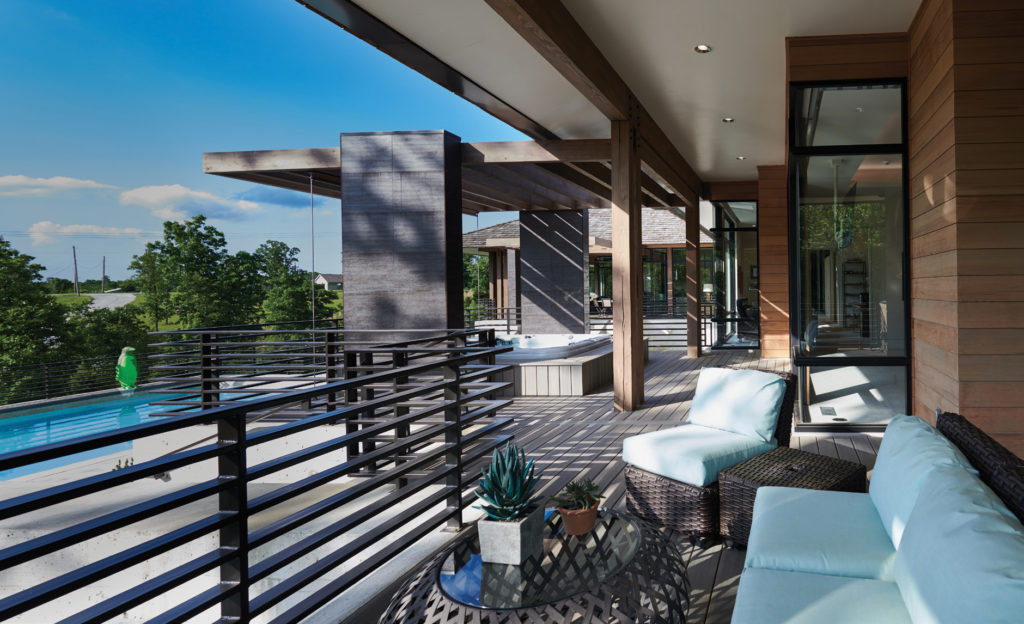
A series of staggered pavilions, each one dedicated to a programmatic function, surround the pool. They are elevated to take in views of the rolling prairie landscape beyond.
At the outset of discussions, it was clear that the owners of Prairie Pavilions — executives of a luxury motor coach company with a global clientele — needed a home that could easily accommodate groups of more than 100 people, which, Freese says, meant a larger than typical central space. In addition, they voiced a strong preference for incorporating elements of Asian and Prairie-style design. For the owners, the home was really about blending all the lessons they had learned through their long and successful careers. “In our business, we build high-end, very sophisticated luxury consumer products with an emphasis on both comfort and well-executed detail,” says the husband. “We wanted to spend our senior years in a home where we could enjoy a similar high level of comfort and well-executed detail.”
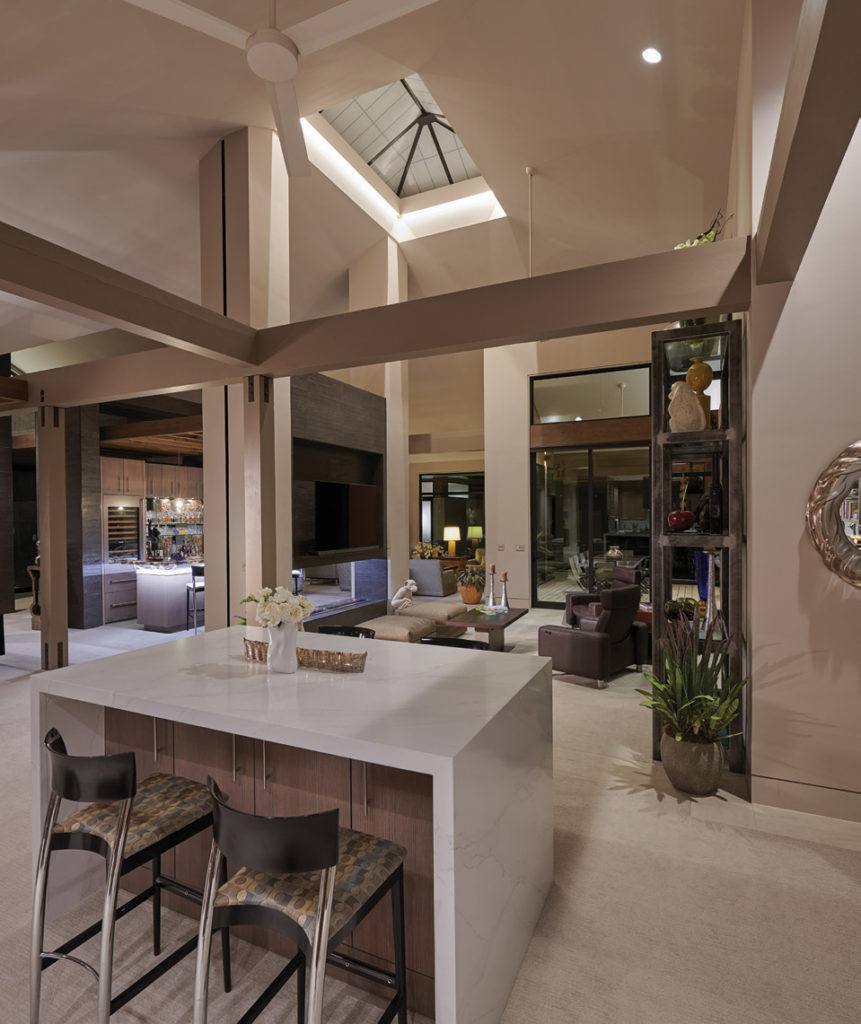
The central pavilion was designed for entertaining large groups. Timber posts and beams with articulated steel connections define public and private uses, while a minimal color palette unifies the rooms surrounding the central space.
The home is just under 8,000 square feet, a footprint that Freese admits can be visually overwhelming. His solution was a composition of smaller modules that together create an environment that is both comfortable and inviting. And when his clients requested that he integrate threads of other architectural styles, Freese was delighted. “Asian architecture, in particular, is founded on the concept of a very disciplined organization of spaces. It gave me a great opportunity to promote both a hierarchy and unity of spaces within the overall composition.”
The result is a series of staggered pavilions, each one dedicated to a programmatic function, including the living room, dining room and kitchen, master suite, guest bedrooms, and garage. Pyramidal rooflines provide deep, protective overhangs, while glass-to-glass corner windows forge a dynamic and transparent indoor-outdoor relationship. An exposed board-formed concrete plinth at the lower level accommodates a generous storm shelter and additional storage.
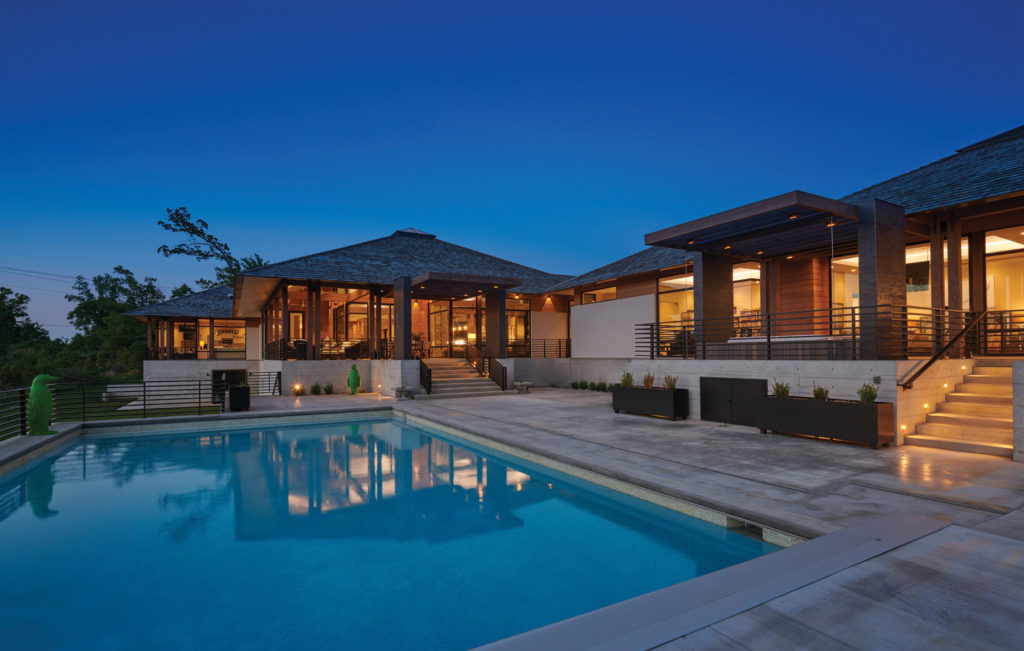
Deep overhangs provide generous, protected outdoor areas surrounding the pool.
The soaring vaulted ceiling in the living and dining area is made to feel more intimate with the addition of refined, elongated timber trellises floating overhead. They travel from the entry through much of the main pavilion to a terminus at the central fireplace, providing a permeable ceiling over the entertainment bar. “The central pavilion is purposely large for entertaining,” says Freese, “but it should also feel comfortable for two people.” Timber posts and beams, with articulated steel connections, weave through the public space to define various functions, while expansive glass walls with a refined mullion arrangement bathe the interiors with natural light and reinforce the home’s strong horizontal composition.
Tulsa-based interior designer Susie Tatum Woody has collaborated on numerous residential and business projects with the owners. “Their lifestyle deserves an interior that is designed around what matters to them,” she says. “Part of the originality of this design is the separation of spaces into separate pavilions.” Because most of the furnishings came from the owners’ other homes, Woody’s role focused on small tweaks to the floor plan to accommodate the ways in which she knew the owners would use the spaces.
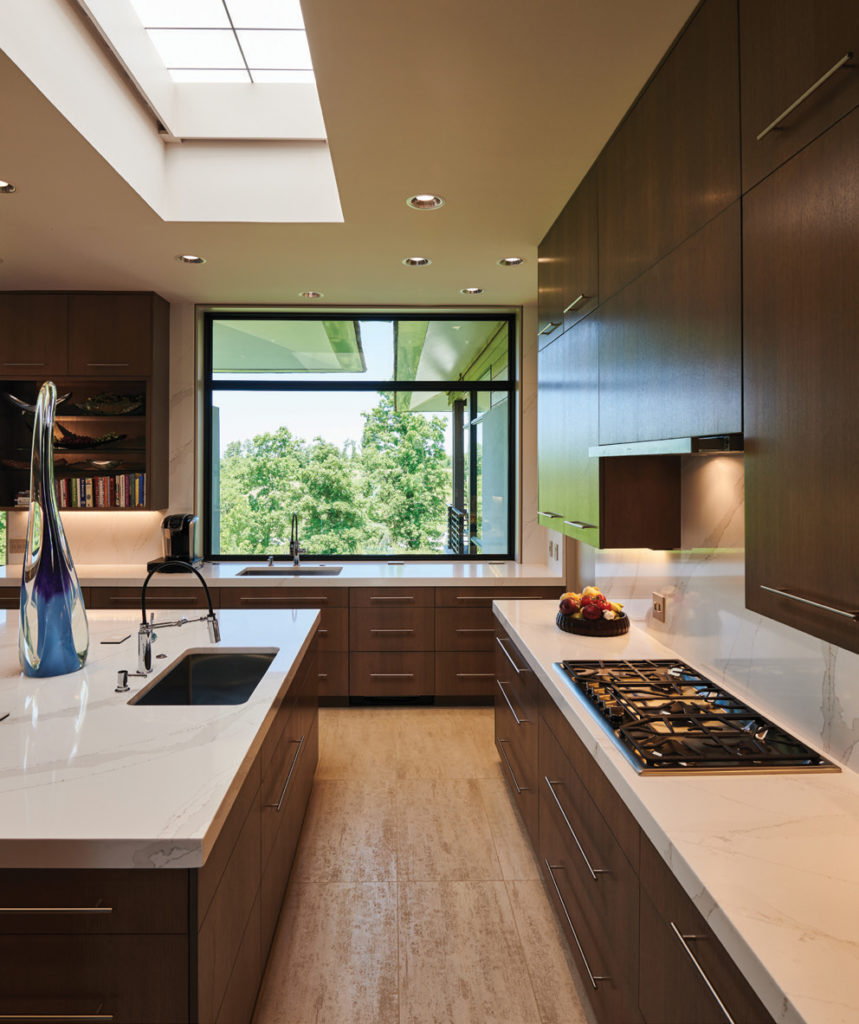
Marble countertops offer ample space for cooking, entertaining, and gathering in the large modern kitchen.
On the home’s exterior, a simple palette of stucco, clear cedar siding, board-formed concrete, and cedar shingles is highlighted by highly crafted but subtle and functional details. Louvered metal pyramidal roof caps hide unsightly vent pipes, while open corners at each pavilion and covered decks accentuate the appearance of a lightly floating roof.
Integrating subtle references to Asian, Prairie style, and even West Coast bungalow architecture tested his mettle, says Freese. “This project encouraged me to dig deeper into the construction technologies of other cultures — specifically post and beam construction — and challenged me to figure out how to weave those technologies into my Midwest Modern sensibilities.”

A wood ceiling trellis, free-standing walls, and post and beam details create a sense of intimacy within the home’s open floor plan.
Circumspect about coalescing all his clients’ demands for high ceilings, expansive windows, and modern construction techniques, Freese hopes that his designs have moved the needle on developing an architectural style that is at once modern, yet also regionally appropriate. “Open land, expansive horizons, huge sunsets, and a strong connection to simplicity and the raw energy of nature — that’s the Midwest. In the end, I hope I’ve had a hand in developing architecture that responds to this place, in this time.”






No Comments