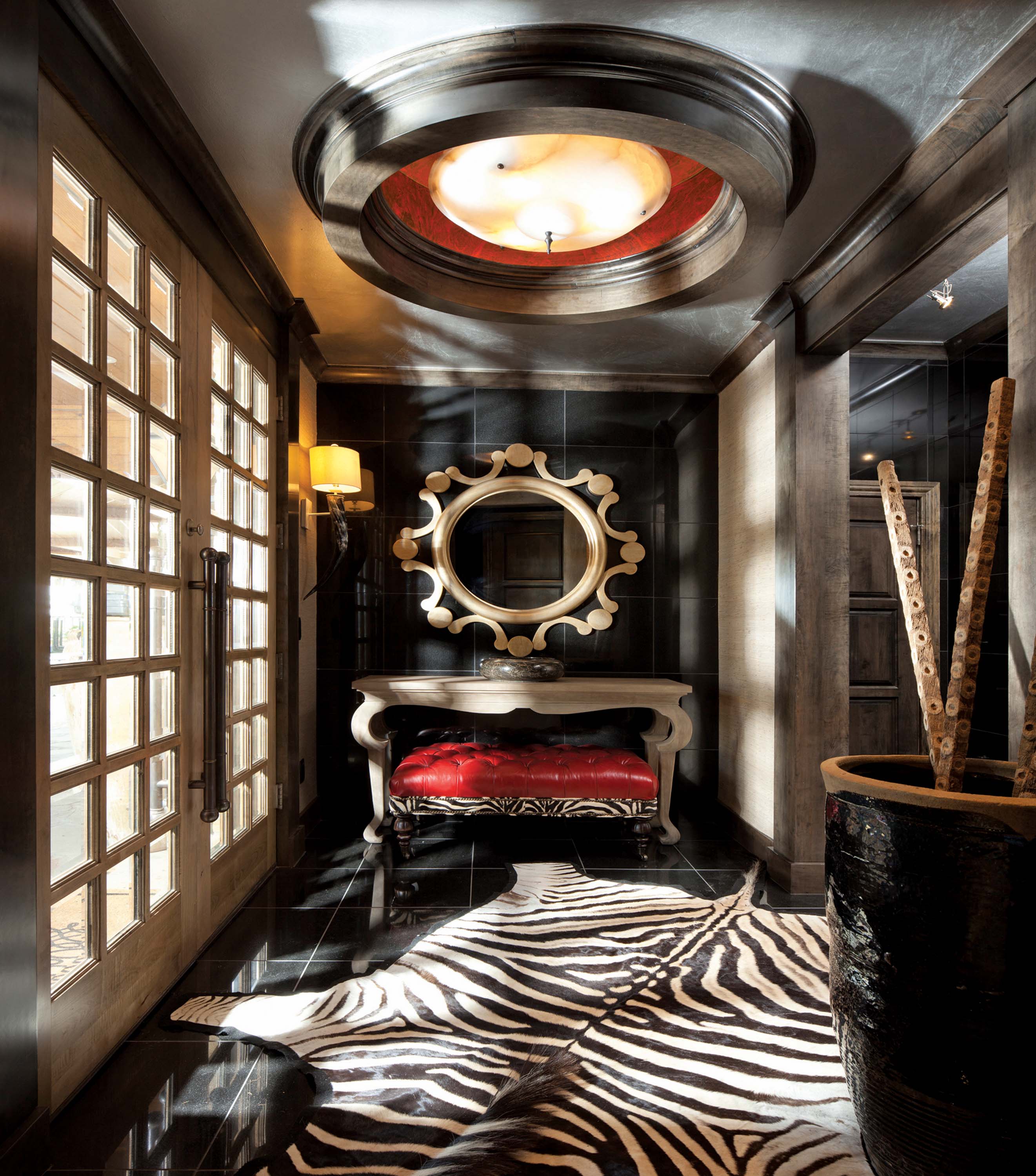
30 May Round and Around
ON THE HIGH PLAINS OF TEXAS, oil fields and wind farms meet in the town of Pampa. Just outside the small town is an unusual home known locally as the “Round House.” It's tall Texas limestone chimneys make their way skyward, and a free-floating staircase leading to the upper deck could be imagined as a stairway to heaven.
Dawna and Sid Mauldin purchased the home in 1990, the year they married, after Sid had worked for the contractor building the home. “Everyone in our small town would drive out to see it,” says Dawna of the unusual, curvaceous form. “We loved it from the start and always dreamed of owning it someday.”
With a new addition, the Mauldins have increased the size of the home to 8,000 square feet. Today, three structures connected by breezeways include the original Round House, a swimming pool and the new 5,000-square-foot building that houses a great room, theater and master suite.
Vertical, Texas stacked limestone provides a palette on the inside and a down home feeling on the exterior. River rock from Montana, personally selected by the Mauldins, wraps several of the fireplaces. Incorporating real and natural materials, as opposed to faux anything, was a priority for the couple.
When the Mauldins were ready to reconfigure the original home and undertake an enormous addition, they hired Thomson + Thomson, of Oklahoma City, a family-run firm for three generations specializing in interior design, architectural detailing and landscaping. Enter Cody Thomson, granddaughter of founder, Ron Thomson. From the initial drawings to the last detail, Thomson captured the Mauldins’ vision by incorporating beautiful woods, stone, leather for some walls and copper for others.
The original 3,000-square-foot Round House is unrecognizable, Thomson says. “We reconfigured the entire layout to feel more open and to circulate more naturally. The result was an open plan which played off the radial circulation of the octagonal shape.”
In the new structure, the great room is the pièce de résistance. On the floor, a sunburst pattern in wood is intersected by black granite. Kerry Morgan, of Morgan Trim, brought the floor to life, Thomson says, by cutting and tapering each piece to fit in the exquisite and durable puzzle. “The sunburst patterned floors in both structures were a challenge because the floors are pie shaped,” says Kerry Morgan. “We started with CAD drawings to form a good foundation, then, whenever a problem came up, we found a solution. This project was a once-in-a-lifetime opportunity and we wanted every detail to last for a lifetime,” Morgan says.
With equal precision, Morgan Trim also built the home’s cabinetry, a curved staircase and hand-trimmed wood paneling in the bedrooms.
Continuing with the use of natural materials in furnishings and accents, Thomson incorporated zebra-hide chairs by Swaim, their manes geometrically bisecting the chairs, around a game table. The black and white of the zebra hide, coupled with the black granite in the floor, inspired more geometry in the space with black, white and red throughout. Reflective stainless-steel tiles in and around the circular bar give the room a modern feel. Black granite, used on entry walls and behind the bar, intersects the rock maple floors, mirroring a curved wood beam above.
The theater walls, upholstered in black velvet, were designed for acoustics. And the door, designed by Cam Thomson, Cody’s father, is upholstered in leather and finished with stainless steel.
Completing the addition is a 2,500-square-foot master suite on the second floor. A pickled finish on the walls complements Crema Marfil honed marble and Rain Forest marble in the bath. The highlight of the master is a king bed on a lofted platform, which appears to float thanks to Thomson’s use of LED lights under the platform.
The couple is ecstatic with the new shape and finish of their home. “For my husband,” says Dawna Mauldin, “he loves the rustic feel of the remodeled side. For me, I prefer the new modern construction. But, in the end we both love the completed project.”
One can’t help but imagine that the locals are still driving out to get a good look.
A member of the board of the New Mexico Humanities Council, Shari Morrison writes of art and architecture from her home in the High Desert art destination of Santa Fe, New Mexico. She is the arts coordinator for the Santa Fe Artists’ Medical Fund, a nonprofit organization designed to help artists in their time of need.
- One of three guest rooms in the original structure, this one features knotty alder paneling.
- A cozy seating area separates the master bedroom and its generous master bath.
- The pickled wood walls around the mirror are illuminated by brushed silver brass fixtures with lead crystals.
- With custom barstools by Century Furniture, the circular bar is perfect for entertaining..
- The lofted kind bed was built in an alcove with architectural molding designed to accent the Rosie Sandifer oil painting.
- Stainless steel tiles adorn the ceiling and contrast with black granite on the floor and walls of this powder room.
- The original home was reconfigured around a central elevator. Copper patinaed wall panels, visible from the living room below, accent the landing.
- A custom wool rug was milled in a large geometric pattern for the great room.
- Morgan Trim constructed the cabinetry for the kitchen of hard maple with seedy glass added for accents.
- Built by general contractor Chuck Morgan, of The Morgan Co., the Mauldin home consists of three octagonal buildings connected by breezeways,.
- Velvet walls provide great acoustics for the three-level theater, while the silver metallic cove in front of the Austrian valance creates a theatrical glow.






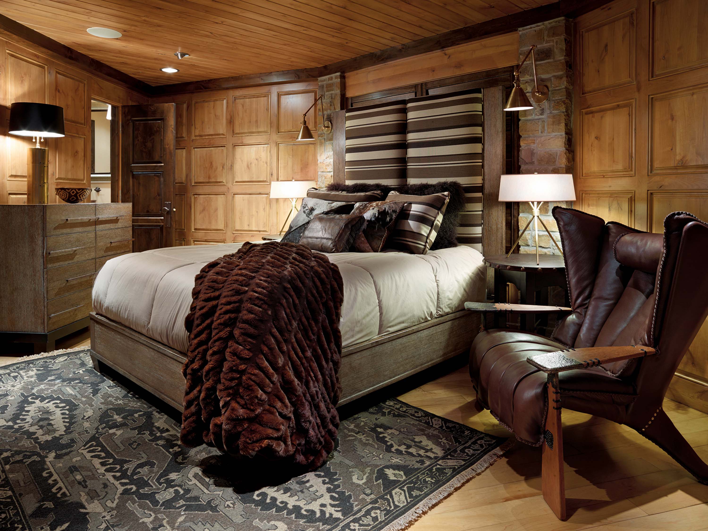
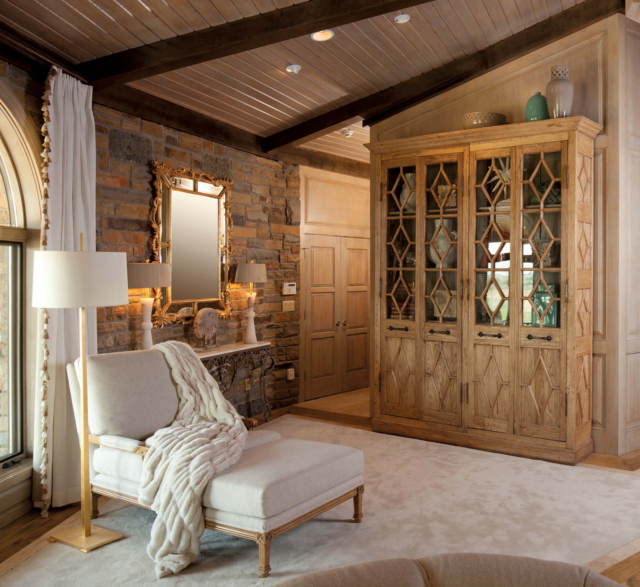
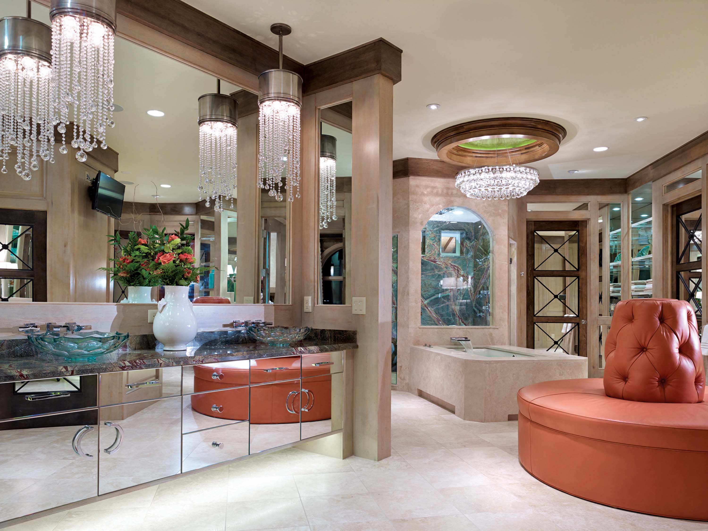
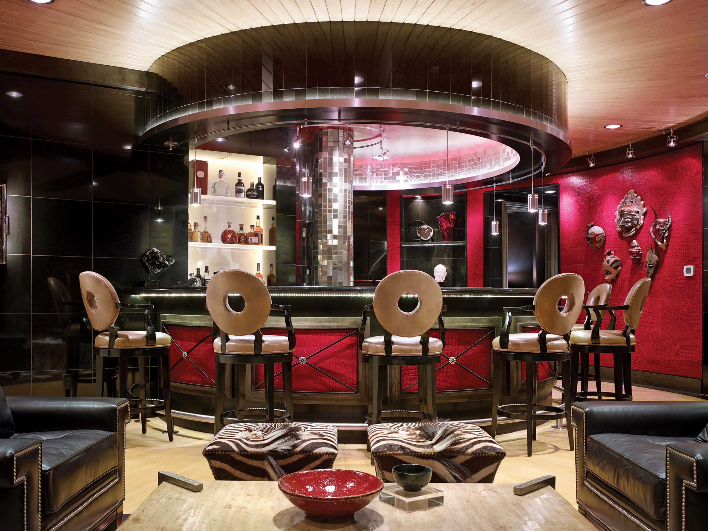
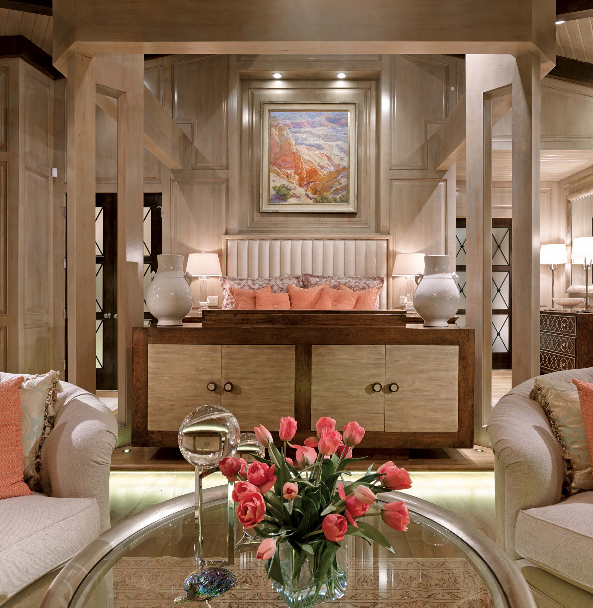

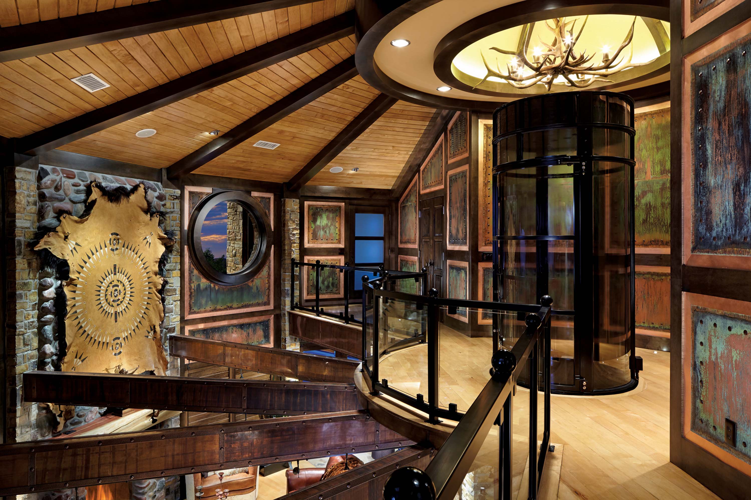
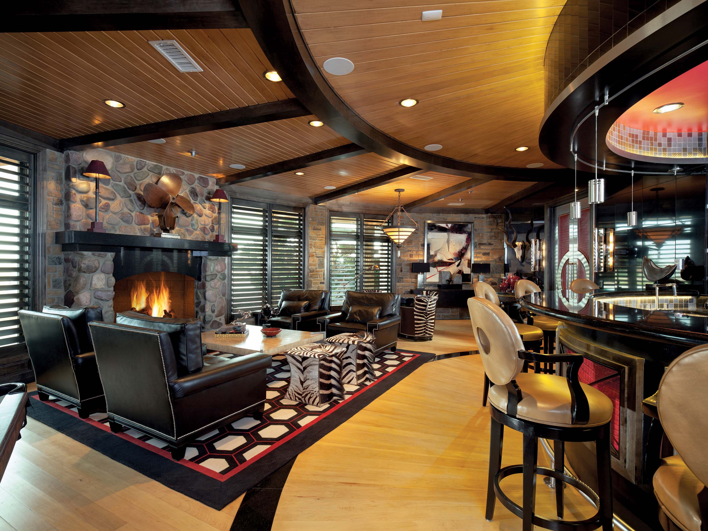
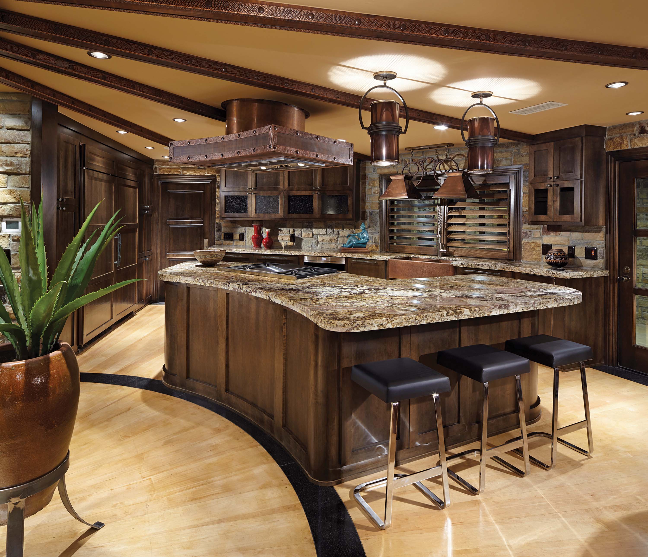
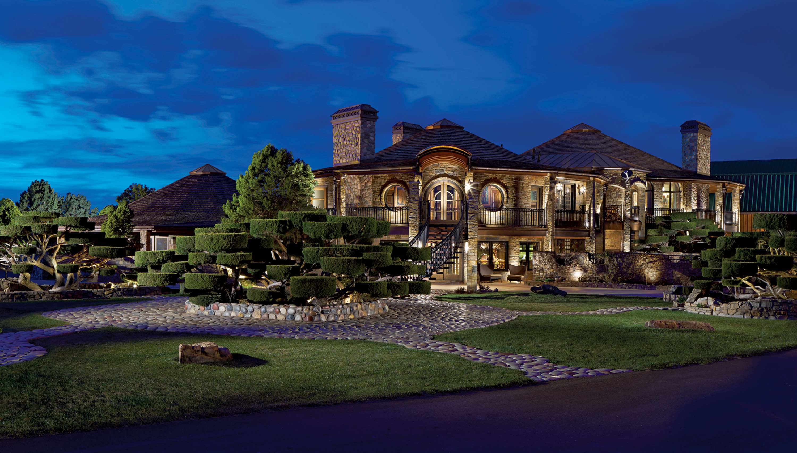
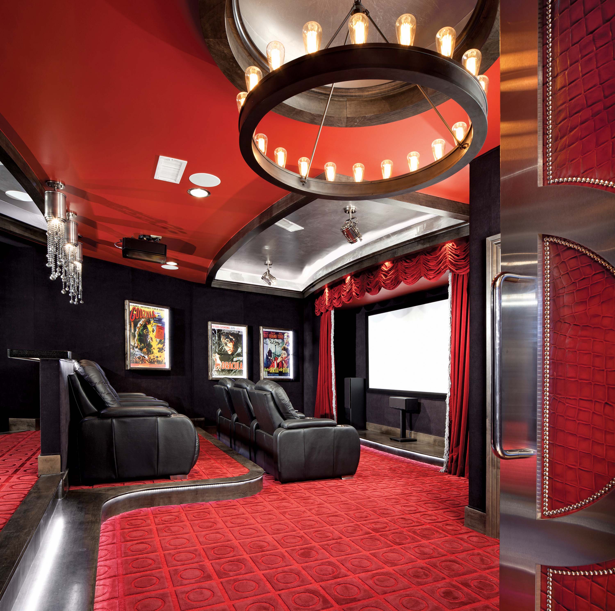
No Comments