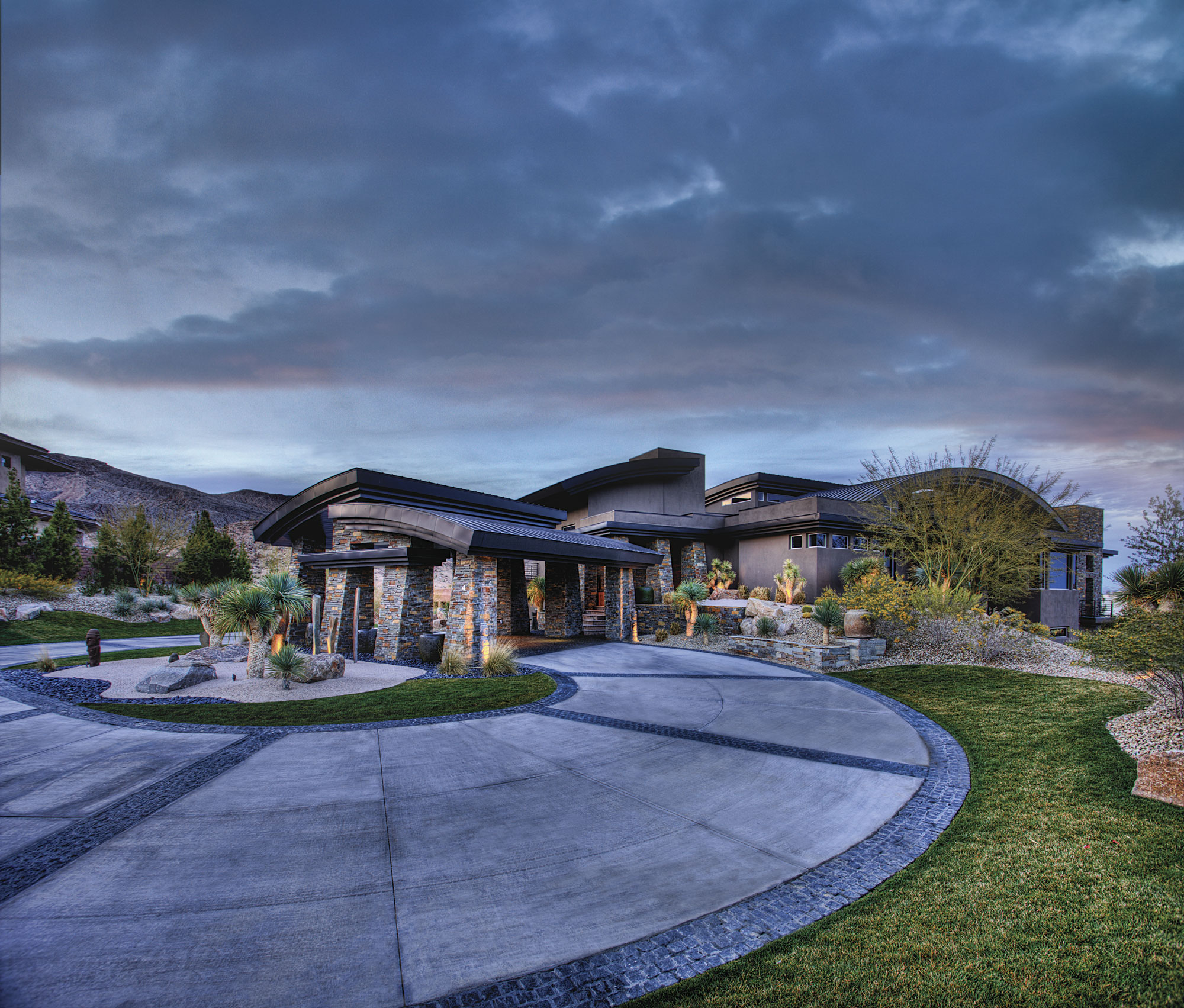
24 Jul Sanctuary
FROM THE MOMENT YOU STEP INSIDE THE FRONT DOOR, being in this home is an experience of commingling with the elements … which is not unlike what its owner does on a daily basis for his living. Peter Lik, world renowned fine-art landscape photographer and host of The Weather Channel’s “From the Edge with Peter Lik,” created his personal sanctuary at the edge of Las Vegas to appeal in the same way that the earth’s most dramatic landscapes inspire him. With Lik traveling the globe in pursuit of dramatic natural settings — from the colorful desert canyons of the Southwest to sweeping Pacific oceanscapes, from rocky summits to vast forests — it makes sense that the photographer’s home should be a temple of wood, stone and water.
Situated in the tony Ridges community and tucked into the canyons at the west edge of Las Vegas, Lik’s residence is quite literally an oasis in the desert. Rising from the earth like a weathered monolith, the 10,000-square-foot house blends effortlessly into the ruddy foothills that embrace it.
Though the home was originally designed for a prominent local physician, Lik purchased it in 2007 and immediately approached the original architect — Quinn Boesenecker, principal and president of Pinnacle Architectural Studio in Las Vegas — about redoing the home to create a Zen-like atmosphere with minimal distinction between the interior and exterior environments. During a two-year extensive remodel and addition, Lik and Quinn worked side by side to fulfill their shared vision.
Indeed, the home is defined by the materials that give it structure. In selecting those materials, Australian-born Lik brought together influences from his far-flung travels. The solid marble steps at the home’s entrance feel almost Greco-Roman, while the teak-and-walnut-fused front door suggests the Asian influence that is infused throughout the home. Carved stone figures and obelisks imported from Bali incorporate water features for a tranquil atmosphere both indoors and out. In addition to nearly every specimen, shape, color and texture of wood — from Brazilian walnut to African zebrawood — the home boasts honed limestone floors, and soaring walls made entirely of stacked white quartz. Even Lik’s art, hanging throughout the home in spaces that miraculously mimic the image itself at times, adds a rich texture to the home and enhances the powerful link between the indoor and outdoor spaces.
The home’s exterior is as much a Zen sanctuary as the interior, something that was critically important to the photographer. A second-story belvedere, added in 2008 along with a cabana and pool house, overlooks three infinity-edged pools and spa, fire pits dotting the gardens, waterfalls and expansive views into the sheltering hills around the home. Lik even managed to get a tree-lined sports court built for impromptu basketball games. The idea, explains Boesenecker, was to take an existing structure and property and redefine it entirely for Lik as his personal refuge. In many ways, the idea, embodied in wood and stone, is one of Lik’s most remarkable masterpieces.
- The grounds of this 1.4-acre property include three infinity pools, a casita, pool house, sports court and numerous fire features amidst various gardens.
- Lik redesigned the fireplace three separate times before he was satisfied with the clean lines.
- Lik’s dynamic nature photography is meticulously placed, adding both texture and a sense of the outdoors into the home’s interior.
- A floating bamboo ceiling in the kitchen echoes the bamboo utilized throughout the home.
- The home offers multiple balconies, each with a unique view of the Zen-inspired gardens.






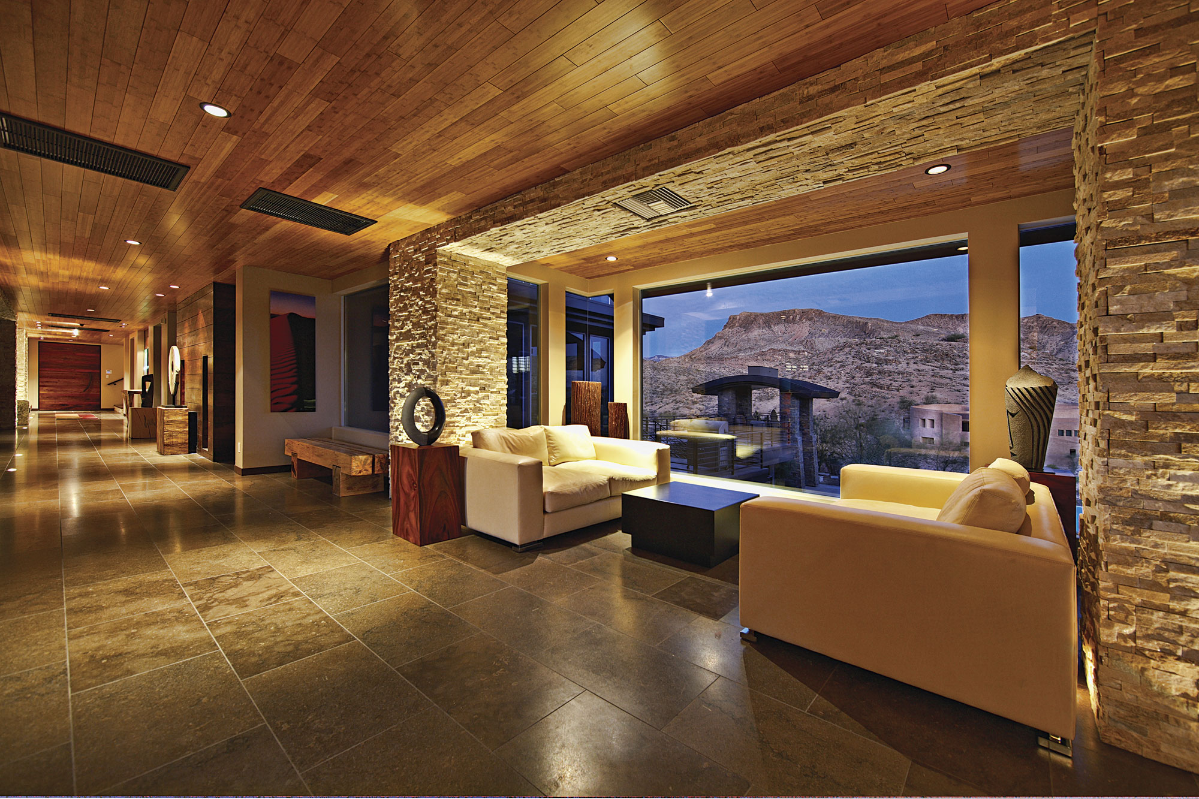
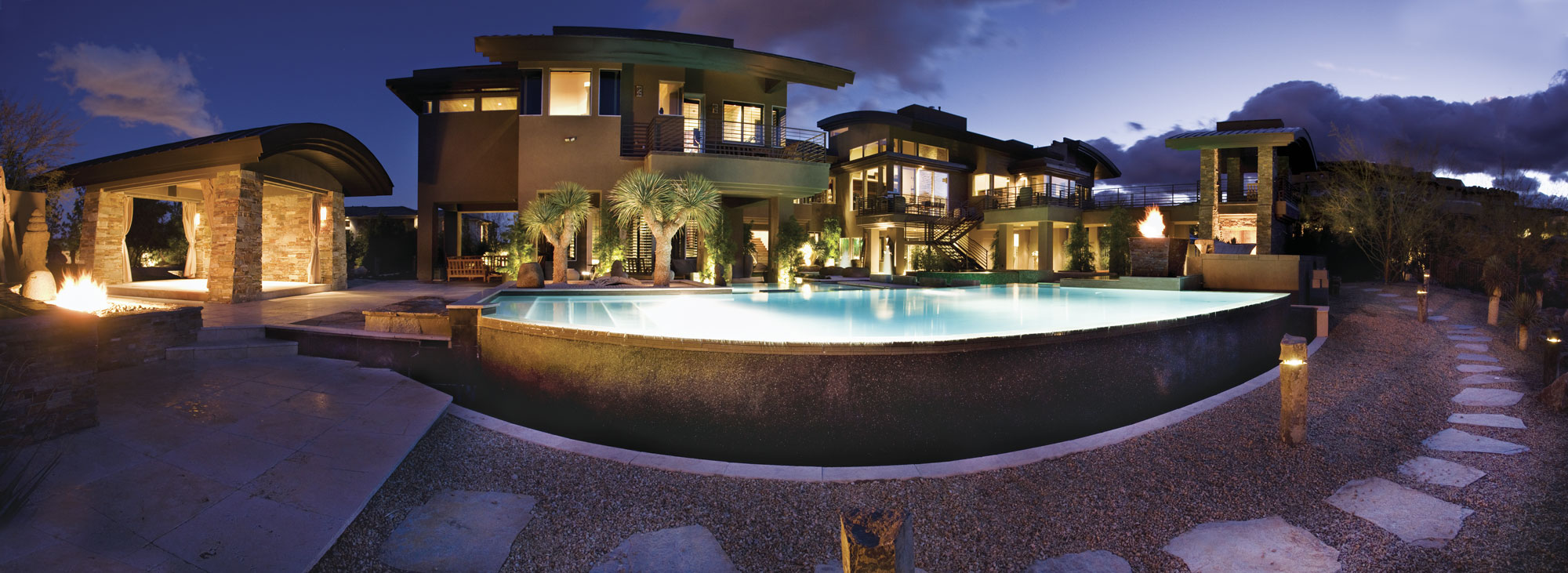
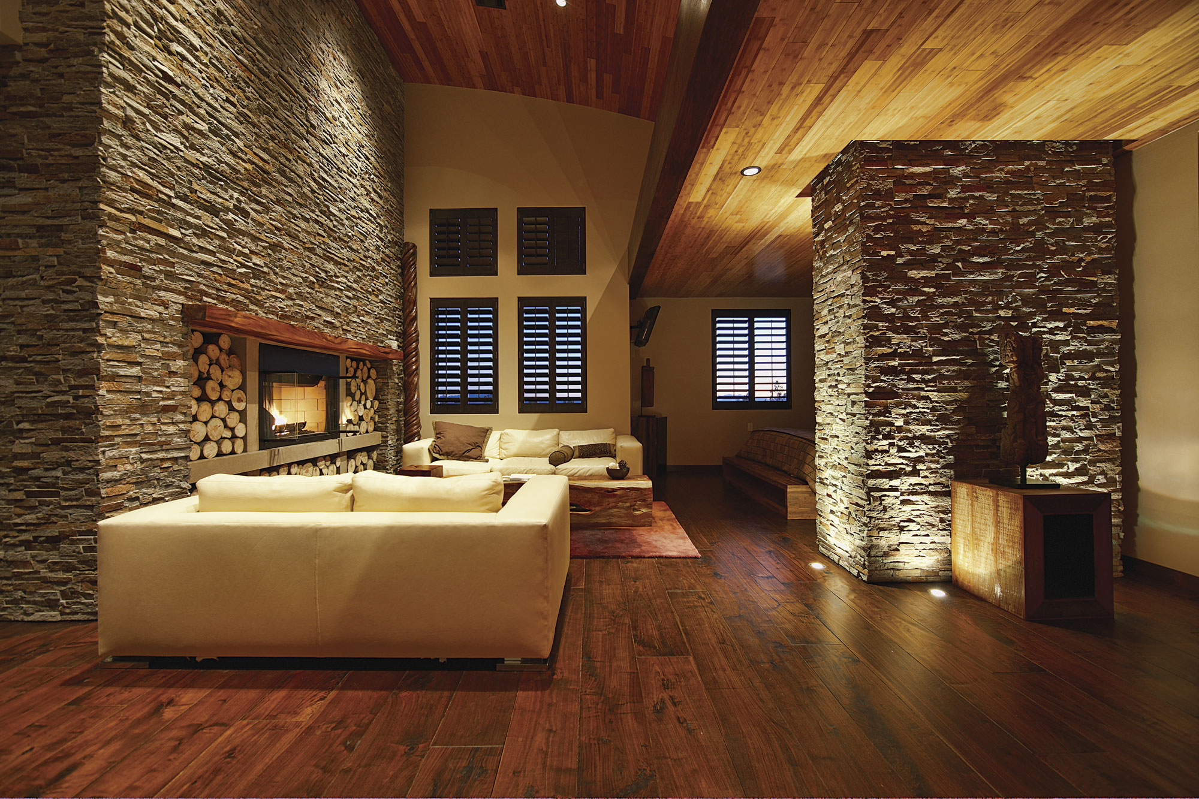

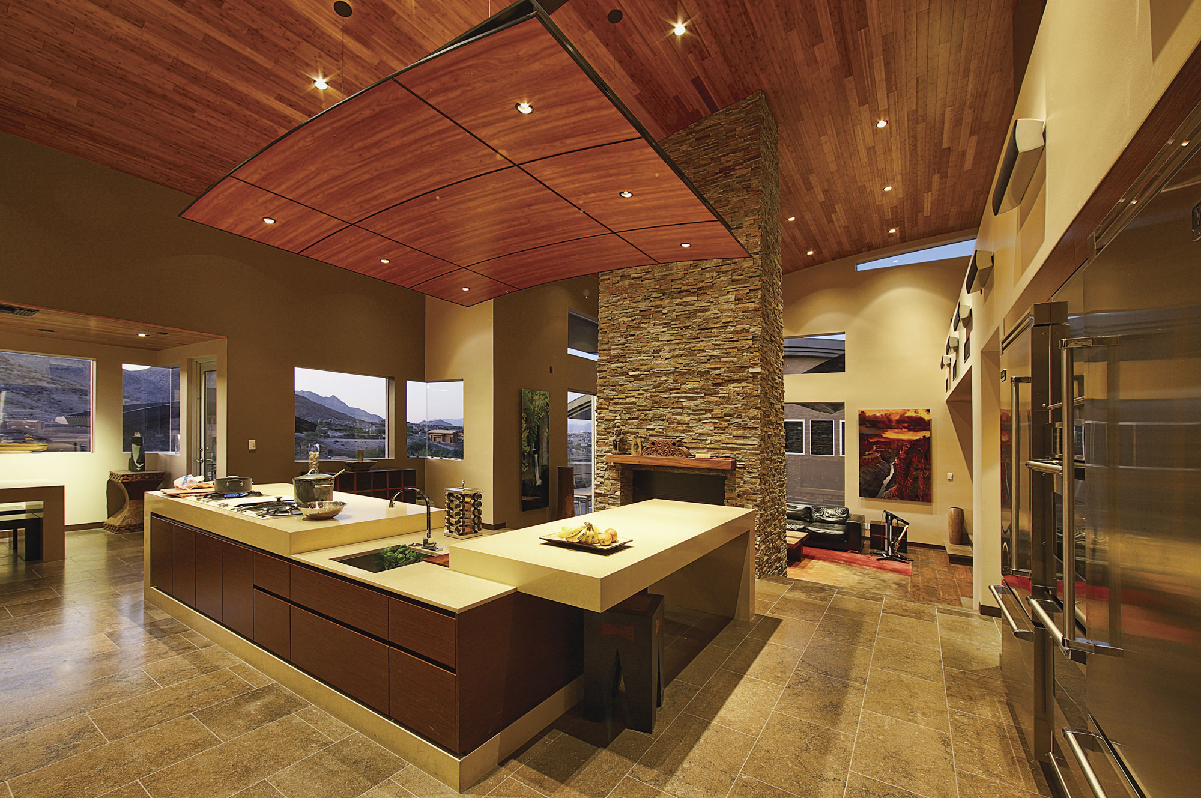

No Comments