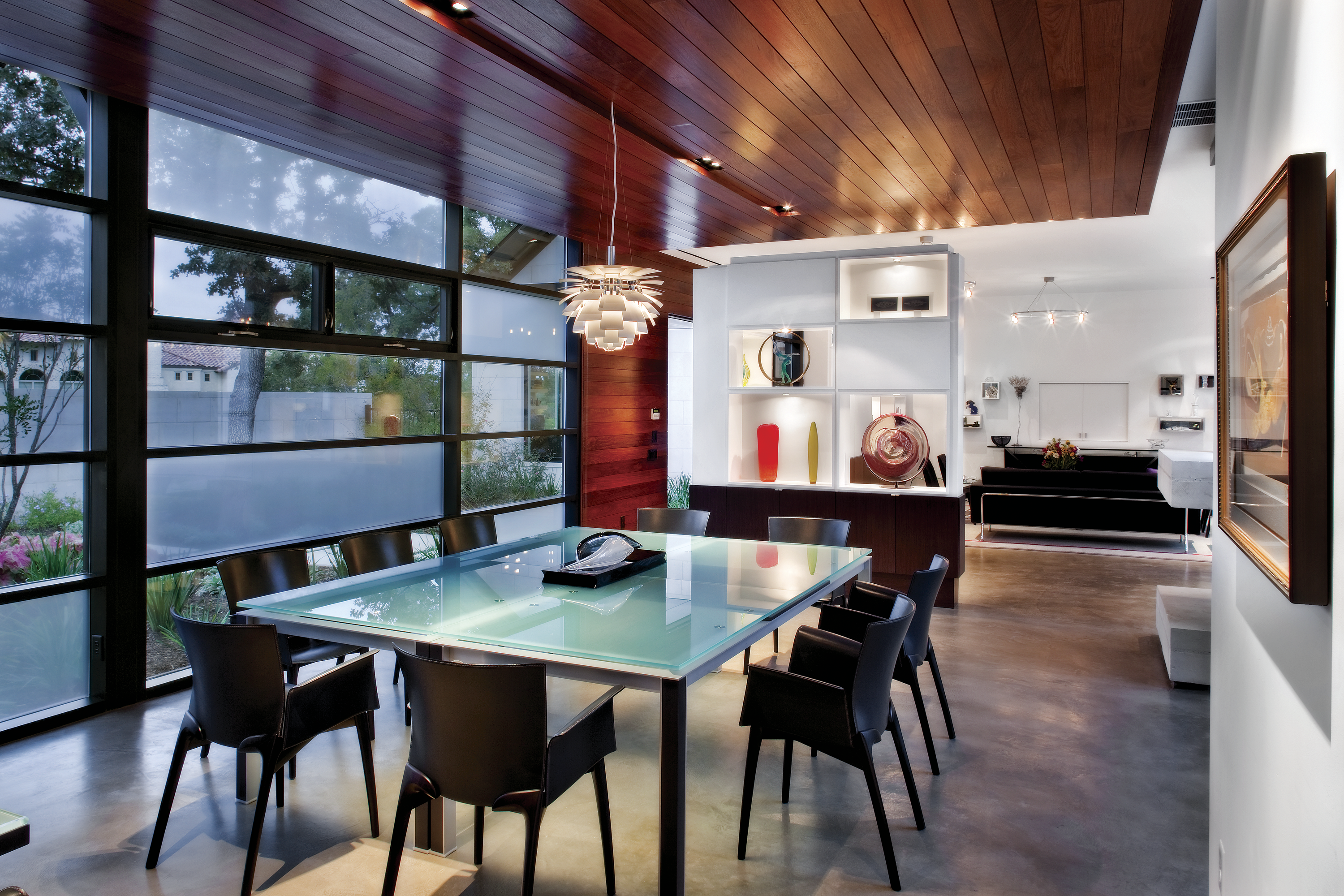
30 May Sparkle and Light in San Antonio
SOME HOUSES MERELY EXIST, while others sparkle with light and reflect the person who lives there — staying true to the owner’s taste and style. There’s a house in north San Antonio, in the middle of the Texas Hill Country, that embodies that concept — and takes it even further to create an oasis that also glimmers with style.
Designed specifically around the homeowner’s extensive and exquisite art glass collection, the house is a canvas for the depth that the glass brings to the space — and extends the theme throughout the house.
“This was the homeowner’s opportunity to have something designed for her — to reflect what she loved, who she was and the passion she had for the collection,” says architect Heather McKinney of Austin, Texas-based McKinney Architecture. “The collection was the starting point for the design.”
The 4,080-square-foot, one-story home features a wraparound design with an enclosed, private courtyard at the front door and an outdoor living space off the kitchen in the back that brings the outside in, bathing the house in light and adding to the sparkle of glass inside. McKinney designed open- and closed-shelf shadowbox display cases throughout the house for the glass art — choosing neutral, white walls so that the colorful glass made a statement by itself, but not too much of one.
“I wanted the house to reflect light and warmth, and also show the collection without it being overpowering, like you were in a showroom,” says the homeowner. “The cases also separate rooms; Heather used the space really well.”
The Ipe wood-paneled walls and ceiling in the dining room and natural stained Wenge cabinets in the kitchen warm the home’s modern design, while the glass walls on the back of the house not only showcase the view of the axial pool outside, but also complement the homeowner’s stunning solid-glass dining table. An open, floating fireplace is the centerpiece of the living room; its eco-friendly design uses ethanol to add ambiance without smoke and soot.
The glass theme is also reflected in the home’s tile design. Rahnee Gladwin, owner of R. Gladwin iDesign, says the desire to echo the strong colors and translucent properties of glass drove the selection of tile for the kitchen, baths and bedrooms. The result is an earthy combination of French limestone and glass in the master bath, and polished glass in the kitchen.
“That translucence is all over the house,” says Gladwin. “The homeowner wanted all the tile to complement the bright colors of the art glass. We chose subdued collections, but it’s still an incredible glass presence. The collection looks like it’s floating.”
From the embedded piece of glass in the front door designed by an Austin artist to the metal-and-tile roof and the different shades and opacity of the glass in the courtyard, the house is at once unique and private.
“The house has a sense of mystery to it — you want to go beyond the courtyard wall, behind the glass on the front façade to see what’s there,” says McKinney. “You’re looking at glass into glass into glass — there’s a lot of layers to the house and to the design.”
As for the homeowner, she’s in the house she’s always wanted — a space that reflects her passion for beautiful art. “There’s nothing assaulting your senses — the glass makes it peaceful,” she says. “It’s just a very soothing, tranquil space.”
- The milky glass windows surrounding the front courtyard give the house a sense of mystery, while also letting light inside.
- The homeowner’s art glass collection was the natural starting point for architect Heather McKinney’s design, and a handmade glass art ornament on the front door gives visitors subtle insight into the home’s theme.
- The translucent combination of glass and French limestone in the master bath satisfies the homeowner’s desire for a serene, Zen-like setting.
- The homeowner wanted a large backyard garden, but also wanted to minimize maintenance and keep water conservation in mind, given the legendary Texas summer heat. The solution was a combination of native grasses, gravel and mulch that complements the pool area in an eco-friendly, yet beautiful, way.
- Two colorful pieces from the homeowner’s glass collection reflect the equally vibrant hues in an oil painting by Kerrville-area artist Rod McGehee.
- The homeowner’s extensive art glass collection serves as a colorful accent to McKinney’s streamlined design. The vertical lines of a glass vase collection offer an interesting contrast to the horizontal windows overlooking the pool.
- Elongated glass backsplash tiles in subtle colors show off brilliantly-colored art glass in the kitchen.






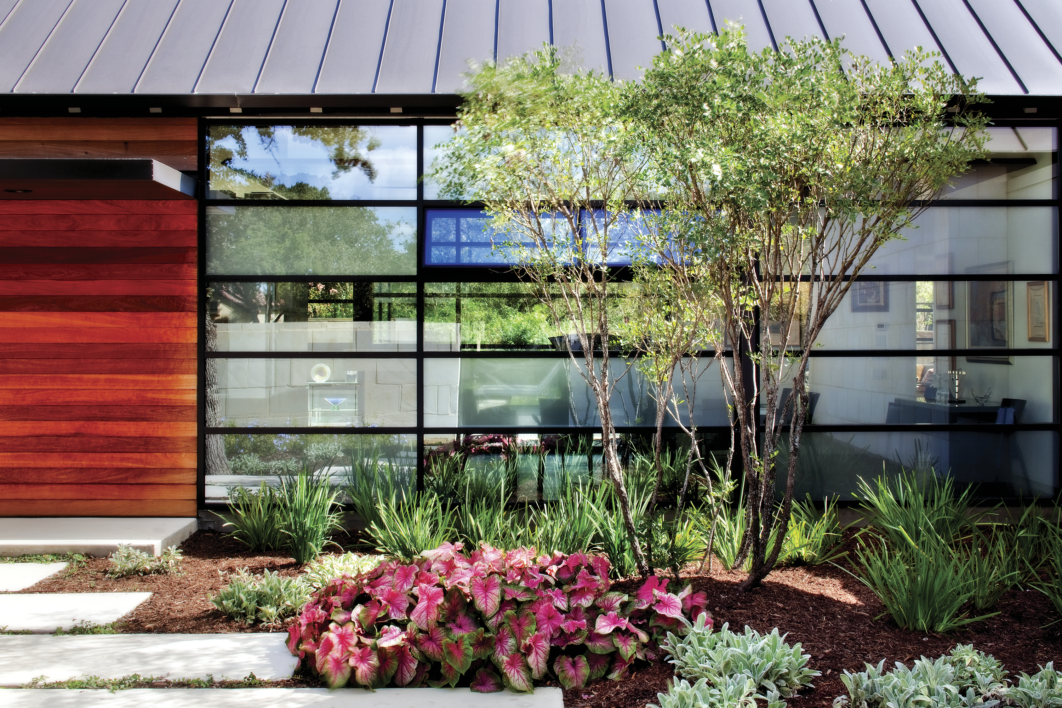


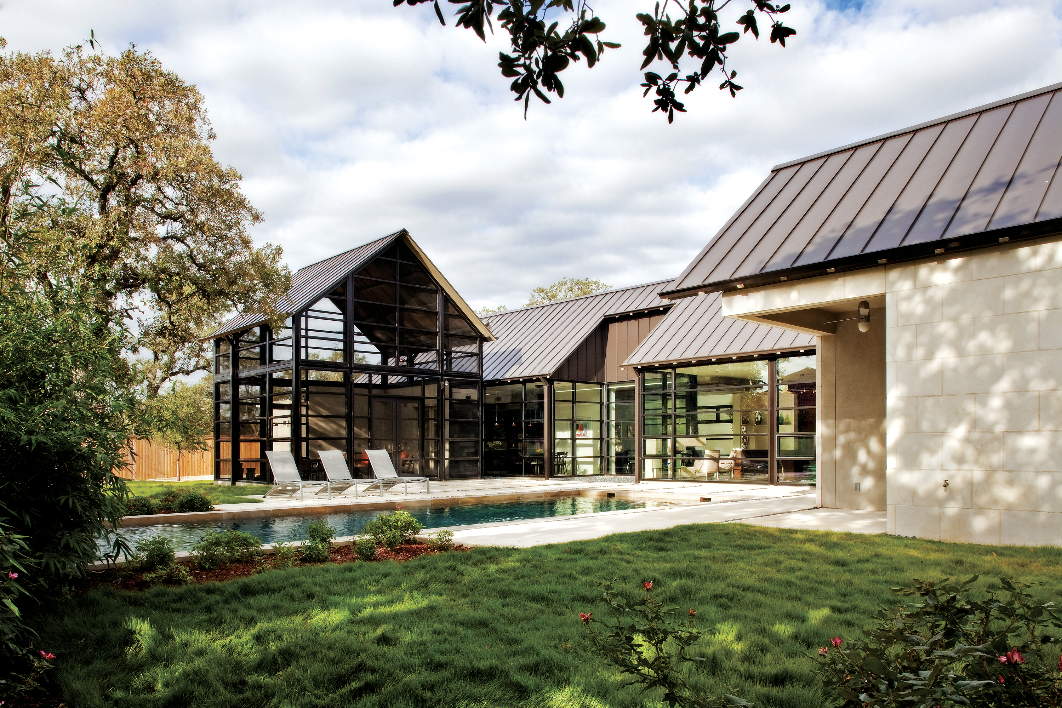
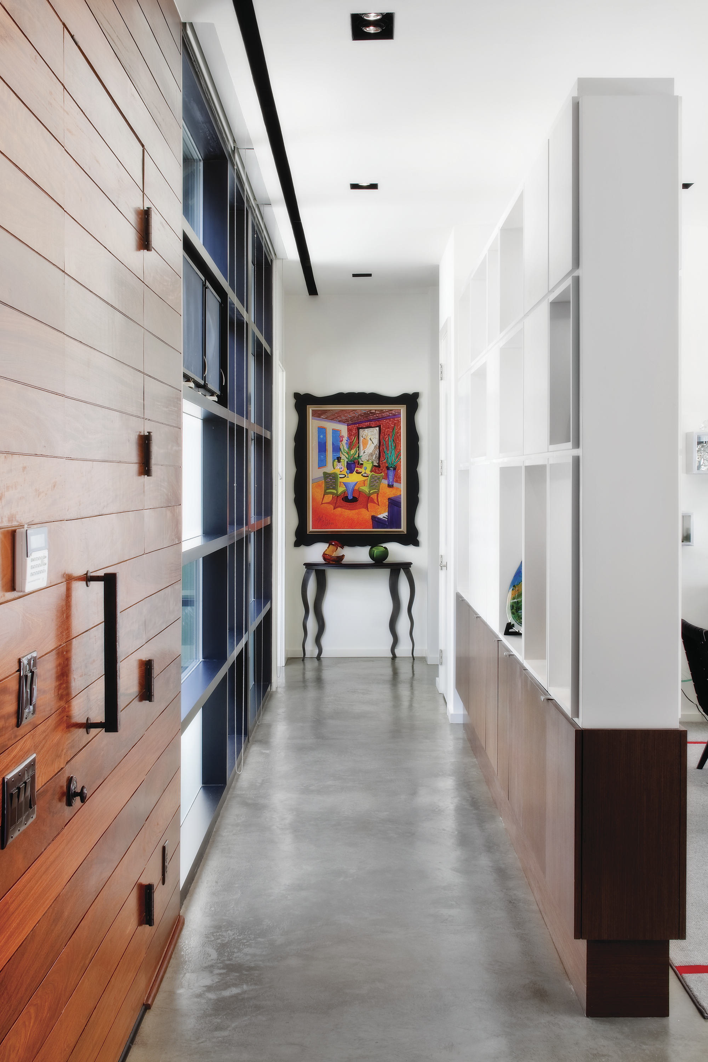
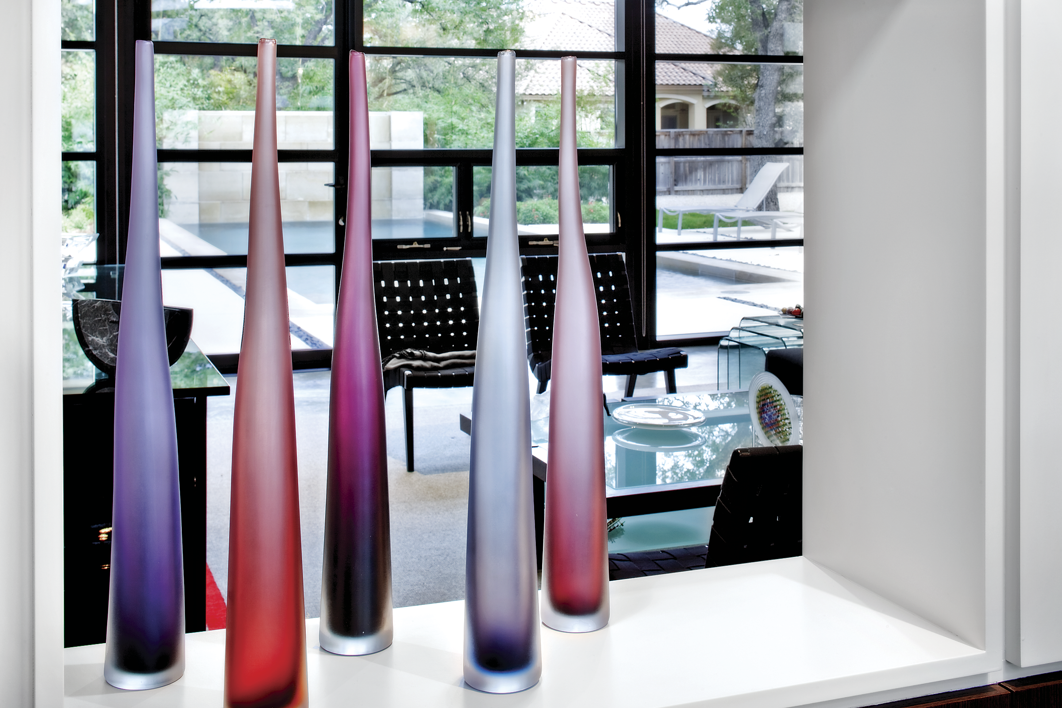
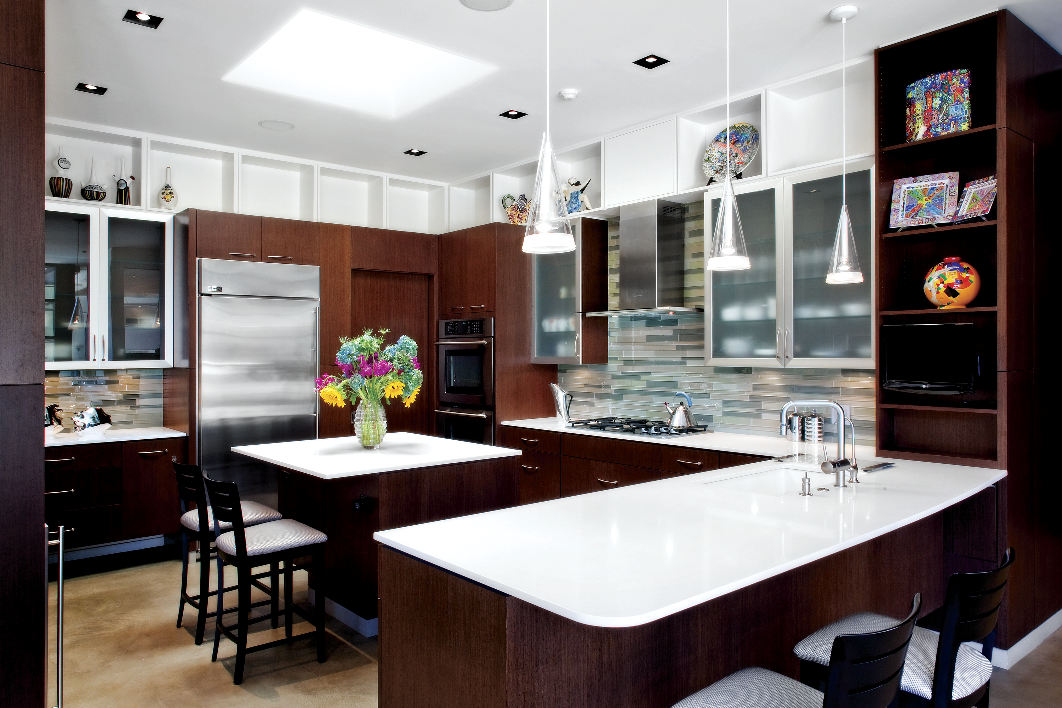
No Comments