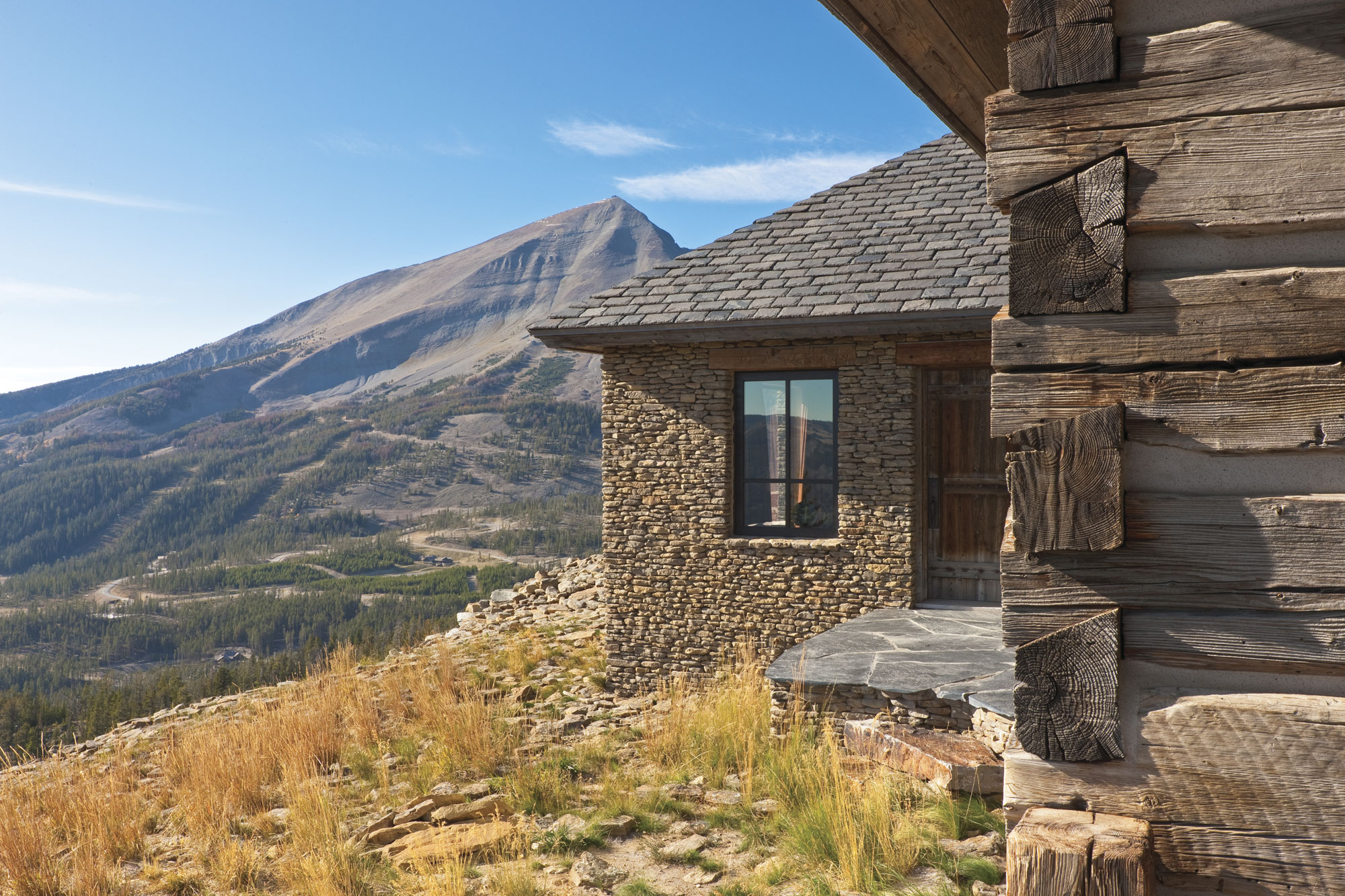
24 Jul Yin-Yang West
TO UNDERSTAND THE ESSENCE of Gary and Yucca Rieschel’s home in Montana, one must stand at the edge of a 9,000-foot precipice. It is windy here, warm updrafts mingle with cold gusts that sweep off the towering Lone Peak to the west, where snow clings even in August. Trees are sparse amidst the talus. The sky seems endless, cut only by the surrounding mountains. There is a sense of vertigo. And somehow the impossible seems within reach.
“We took some chairs and sat out on the point where the house is now,” recalls Gary Rieschel of his first meeting with architect Jonathan Foote. “We had a shared vision for the house. … We saw the drystack stone, reclaimed log and timbers. We wanted to respect the trees and the land. Because the lot is so visible from everywhere else in the club, we wanted the house to blend in.”
Building on the highest point of Andesite Mountain within the elite Yellowstone Club posed both aesthetic and structural challenges. The Rieschels loved the views afforded by the lot, but didn’t want an ostentatious home protruding from the mountaintop. Also, the harsh, high-elevation climate — extreme fluctuations in temperature, winds up to 50 miles per hour and heavy snow — posed potential problems in construction. They sought out Jonathan Foote for his reputation as an architect whose philosophy is clear: Design sensitively scaled buildings that respond to the land. Foote and JLF & Associates have pioneered the use of reclaimed materials in the West over the course of three decades. Heralding place-based architecture as their signature style, each project is designed to enhance the site rather than detract from it.
“I was trained as a Modernist at Yale and they say: Make it appropriate,” explains Foote of his approach to design, “That means respecting the materials, spaces, people and most of all the place where you are building.”
Bonding with Foote’s approach, the Rieschels added another personal element to the home’s design. Yucca is Chinese, the couple divide their time living between the U.S. and Asia, and so they wanted to meld Asian simplicity with rustic materials. To illustrate this, Yucca brought a piece of Raku pottery to their first meeting as inspiration for the layout and interior design of the house.
The result is a Yin-Yang effect — the philosophy that people exist in a world of duality, the spiritual and the physical — manifested in the clean-lined application of materials without any embellishment. Hence, within the architectural language there is a spiritual connection grounded by the natural regional materials applied with a measure of simplicity to cultivate serenity in the design.
Entering the house is an exercise of relationship, beginning with the small, hewn cabin front door that leads to an interior that deepens casually with a sculptural, round bench where guests can sit and remove their shoes. At its center is a column of petrified wood that Gary and Yucca found on a trip in southwestern China. Polished on one side and rough on the other, the piece has become a symbol of the house.
“The idea is that as you move into the house the shoe room is where the transition to stone and wood changes from rustic to more of its finished nature,” says Gary.
The Rieschels were involved with every stage of designing their home. They consulted Diane Luchene for interior finishes, but also drew inspiration from their Asian art collection, particularly in the dining room; they added intimate focal points throughout the living spaces. The marriage of Asian and Western cultures is ever-present. In the living room, a Japanese calligraphy painting punctuates the intricate “hand stone” fireplace, while a birch bark canoe hangs like a sculptural canopy overhead
“I think our house is relatively timeless,” says Gary. “The design captures the light 365 days of the year and because of the siting and the design, there is a sense that this house will always seem appropriate.”
That sense of timelessness is a hallmark for Jonathan Foote. During construction Foote referred to the Rieschel project as “the invisible house.” He spoke the word invisible with exhilaration, because to him it meant a building that blended seamlessly into the landscape, something that connected with the rocks, the forest and the dizzying height of the site. Yet, like all things invisible, there is more to it than meets the eye. Beneath the primitive beauty of the century-old timbers, the heavy slate roof and the stone walls is a home aglow with the spirit of generosity and loveliness.
To build such a seemingly innocuous house required not only thoughtful precision in design, but also an engineering feat. To achieve the balance of grace and stability, Foote collaborated with two firms he founded, JLF & Associates, and a construction company, On Site Management, both based in Bozeman, Montana.
At JLF, draftsman Shawn Lunde and principal Logan Leachman managed the project and worked closely with Foote.
“The geotechnical aspect of the site was the challenge initially,” says Lunde. “We installed rock bolts into the side (of the mountain) to essentially glue the rocks together in order to make the materials blend seamlessly. The intent was to make the house seem as if it had literally grown from the site.”
Interpreting the intricate architectural drawings meant keeping a close dialogue between Foote, JLF and construction manager John Pittsenberger of OSM.
“Our job is to bring the owner and architect vision to life,” says Mike Riley, OSM principal. In this case, that meant using a tower crane that extended 100 feet over a patch of trees on the building site to the edge of the cliff, not to mention countless other details in construction.
Saving the trees was important to the owners and ultimately integral to the design of the house. Once inside, the pines frame the experience of the house, surrounding a long corridor that feels like a walk through the woods. It is a short journey, but an intentional experience that culminates with a dramatic transition into the more intimate portion of the home. At the center of the Rieschels’ home, the space opens literally to spectacular views of Cedar Mountain, Sphinx, Lone Peak and what seems like all of the Yellowstone Club, taking visitors to the edge. Yet the house also opens figuratively with interior spaces that embrace the company of good friends.
“I think this house really represents our family,” adds Gary. “We want all of our guests to feel special when they come to visit, like they are part of our family.”
- The dining room is a balance of extremes, from the expansive mountain views to the intimacy of a round table in this space where the acoustics make it possible for guests to speak softly and be heard from across the room.
- A spring creek at 9,000 feet elevation balances the ruggedness of the home site, while the small, rustic cabin entry in the background belies the modern fluidity of this mountaintop home.
- Inspired by their Asian art collections, the owners juxtapose a Japanese calligraphy painting over the “hand stone” fireplace wall with the markedly Western element of a birch bark canoe fashioned as a light fixture.
- Spanning from one end of the house to the other on the main level, this view is the ultimate example of the excellent craftsmanship applied to reclaimed materials by On Site Management.
- In the shoe room, a custom-built bench surrounds a sculptural piece of petrified wood, found during the owners’ travels in southwest China. Rough on one side and polished on the other, it symbolizes the home’s rustic and refined elements and welcomes guests with a personal statement.
- The kitchen is the essence of modern living, with a central island, immense storage space and granite countertops.






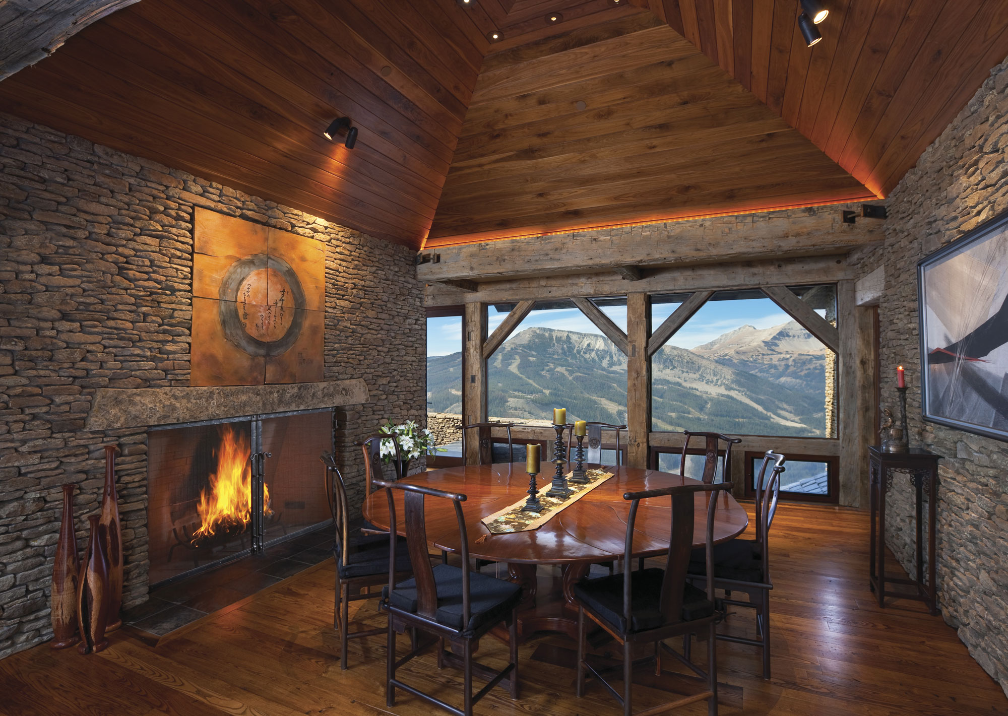
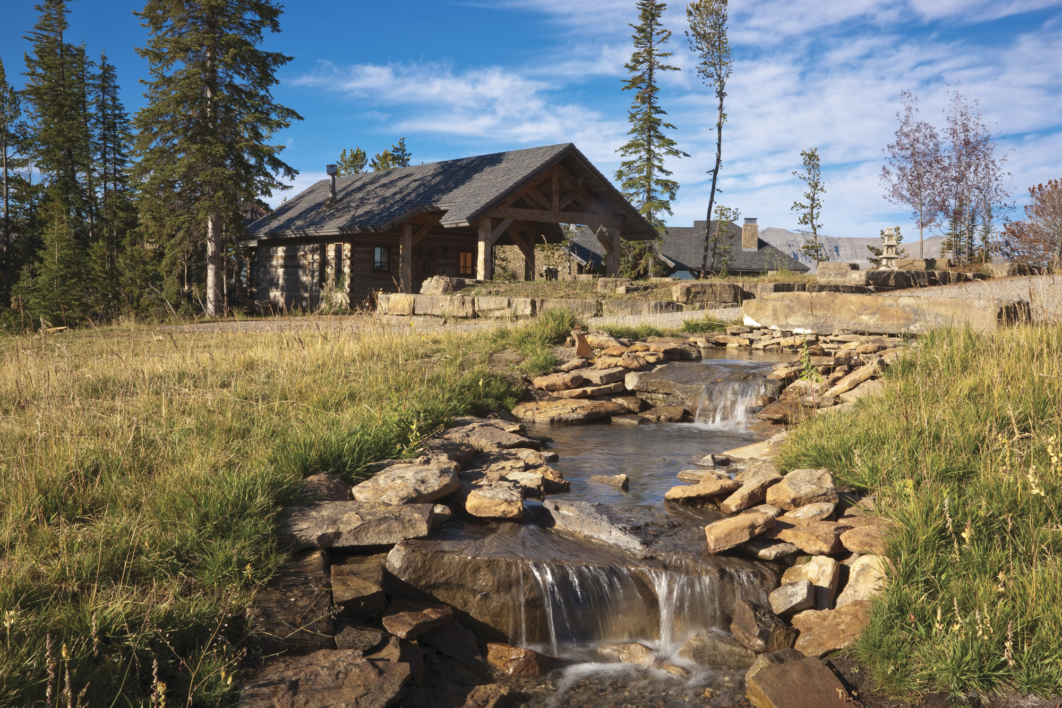
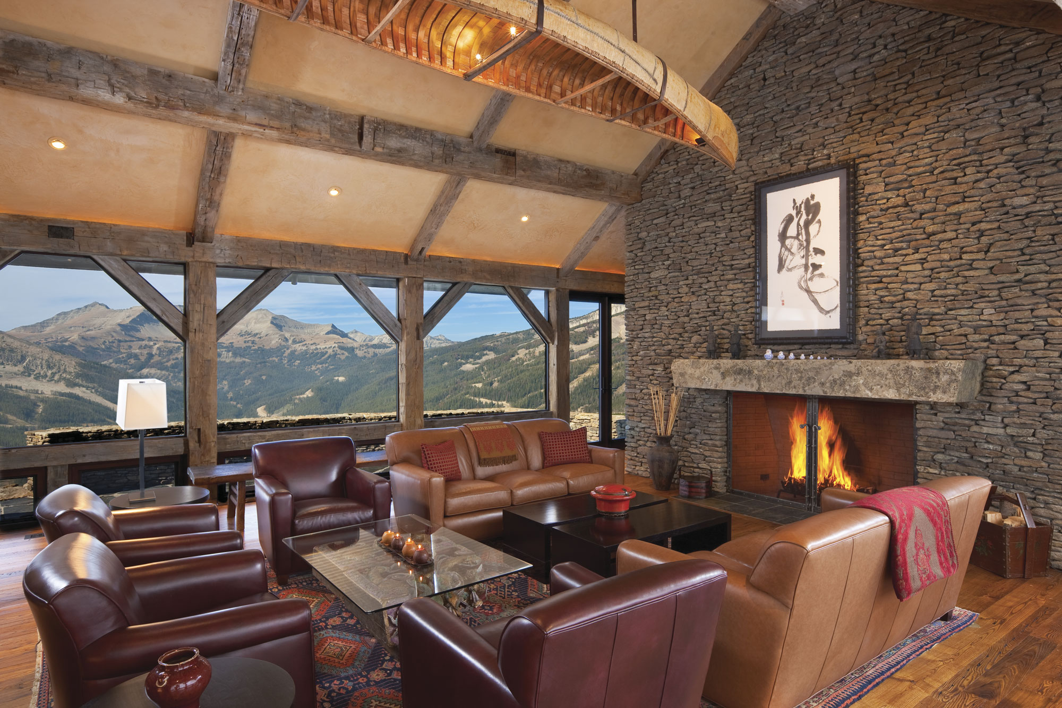
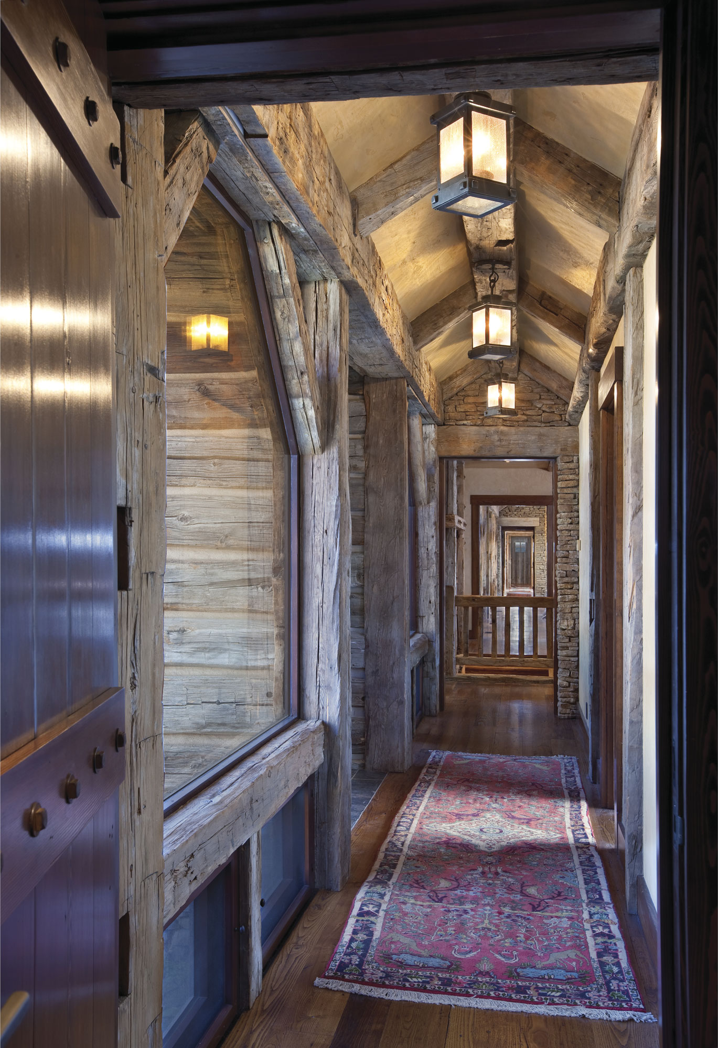
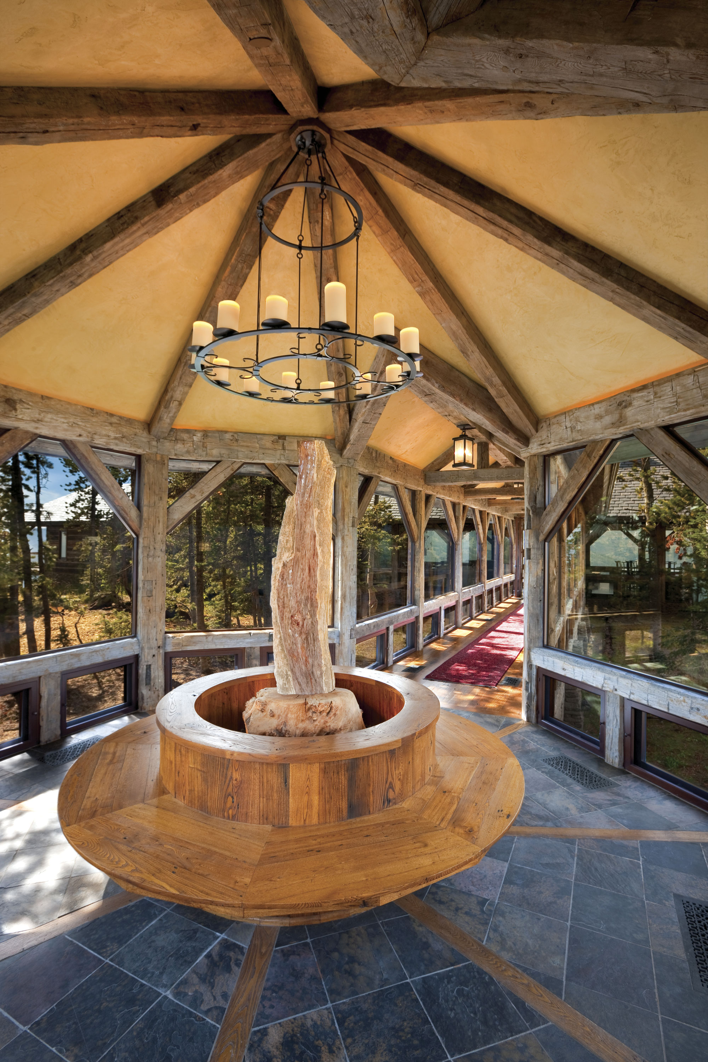

No Comments