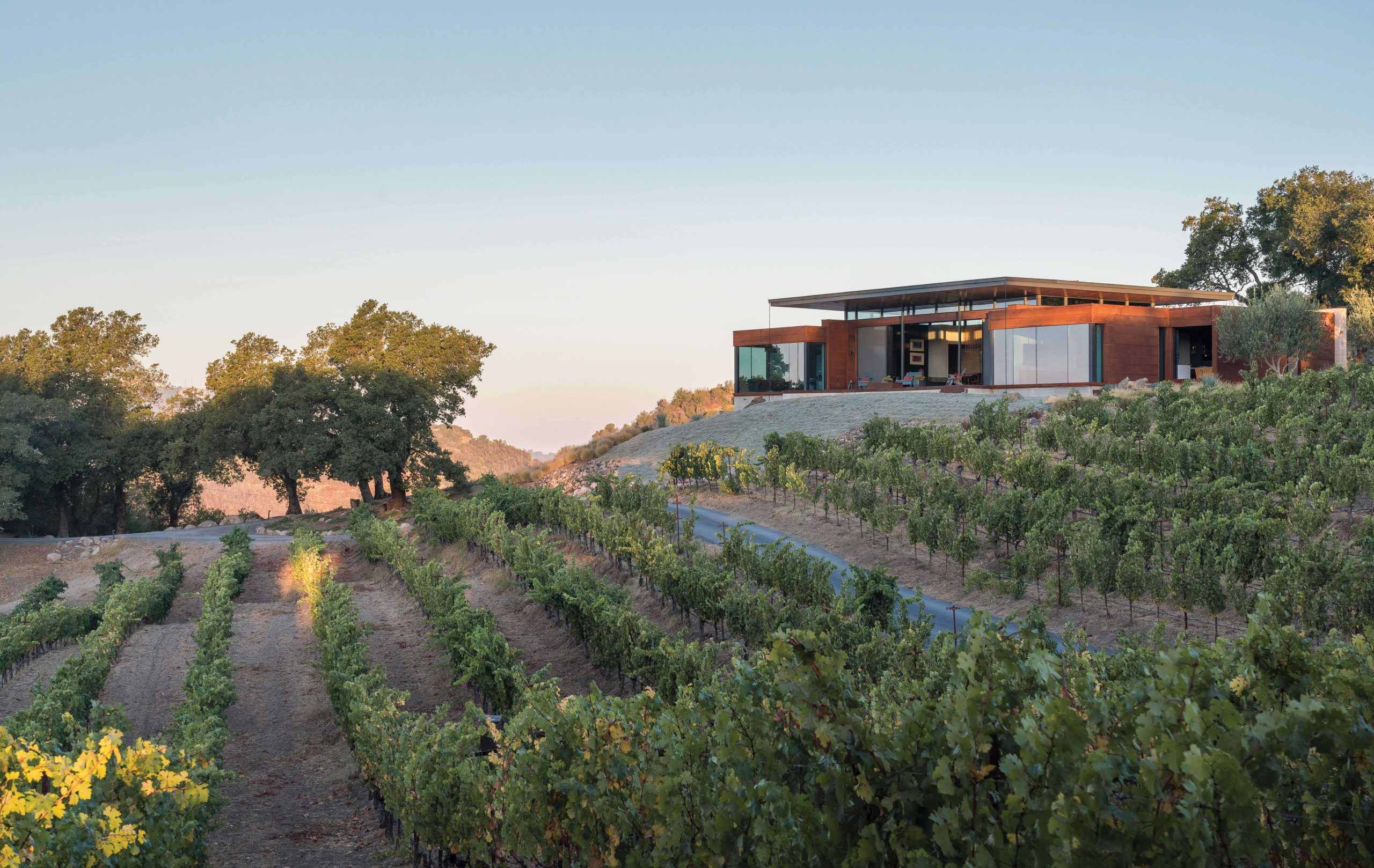
10 May Zen Moment
Writer Robert Mark Kamen had just sold his first screenplay when he found himself visiting a 300-acre property for sale in the California Wine Country. It was 1979, a time when Sonoma was an off-the-beaten-track agricultural area rather than the world-renowned wine destination it is today. Kamen, a New Yorker who had grown up in housing projects in the Bronx, may have been out of his element — he freely admits he knew nothing about the region or agriculture — but he felt a connection to the land the moment he experienced the site. Without a whole lot of dithering, he handed over his payment and became the owner of an untamed but beautiful swath of iconic California landscape.
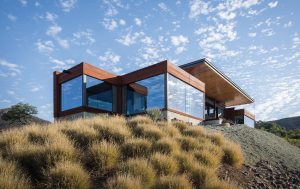
Bands of Corten steel define the volumes, while expansive glass panels take in the view while reflecting the sky.
The land is dramatic, punctuated with volcanic outcroppings, old-growth oak trees, and boulders. But the view was the most striking prospect, extending south to encompass San Francisco Bay and the city. “I bought this place for the view,” Kamen says. “It was 300 acres of land with no road, no water, no electricity in a place I’d never been. I knew nothing about grapes or grapevines, but I knew about wine and I could look at the view all day.”
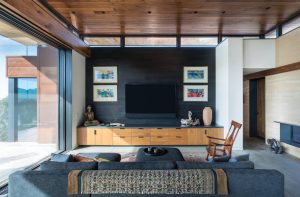
The home’s interiors are minimal, with a strong Eastern aesthetic. Color is introduced by art purchased during the owners’ travels. The weavings on the sofa were picked up in Laos.
Kamen’s career was just beginning. That first screenplay was never produced, but his remarkable run so far spans more than four decades and includes movies like “Taps,” which helped launch the careers of Sean Penn and Tom Cruise, and blockbuster franchises like “The Karate Kid,” the first installment partly based on his own experiences as a bullied schoolkid who studied martial arts under a Japanese master.
Over the following years, after handing his entire paycheck over in the land purchase, Kamen learned about grape-growing and winemaking as he continued to invest the proceeds from his movie work into the vineyards that would become Kamen Estate Wines. Within four years, he was selling grapes to local winemakers; and by 1999, he had hired a winemaker and released his first Cabernet Sauvignon.
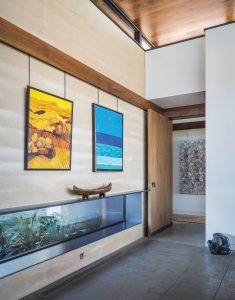
Many of the paintings are impressionistic landscapes done by the homeowner’s friend Jeroen Krabbe, a Dutch actor and third-generation artist in the Royal Dutch Academy. Nineteenth-century Indian paintings on linen hang in the hallway.
For many decades, Kamen, joined later by his wife, Evonne Kamen-Sproat, would live in a preexisting 900-square-foot house, which by all accounts was minimal and “which seemed smaller because of the dogs.” The couple’s running joke is that they built the new house for the laundry room because Evonne dreamed of never having to drive the winding road to the laundromat again.
When architect Jessie Whitesides of Asquared Studios first visited the site, she recalls, “Robert was very certain about what he wanted. He had a director friend who had said, ‘You must build your house here [at a location on the steep hillside].’ And as we stood there, he described what he wanted. He said, ‘I just want a simple box.’ At the end of the interview, he asked for a quick sketch. So when I got back to the office, I drew three simple boxes and some arrows that said ‘view,’ and I sent that to him.”
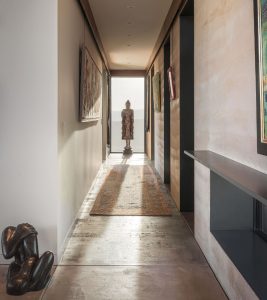
Kamen has enjoyed collecting art throughout his life, such as the antique Buddhas purchased in Laos and the Shona sculptures bought in Zimbabwe when he was filming “The Power of One.” “We wanted the interior of the house to be decorated by things that we had a personal attachment to, that we accumulated in our meanderings around the globe, that, when we looked at them, would bring back memories and generate stories we could share with our friends. There is not an object in the house that is not personal, that does not hold meaning to us.”
Kamen thought Whitesides understood the vision because soon they embarked on the design. First, they determined the house should be constructed further uphill, on a natural knoll. (They did build a sky deck at the location where Kamen’s friend originally wanted the house; it’s the perfect place to bring wine buyers and friends at the end of the day.)
For the home’s design, Kamen’s overriding concerns were twofold: fire resistance (a fire had already swept through the property in 1996, destroying half the vines and an existing structure) and maximizing the views. From the beginning, the program was minimal and intentional. “We wanted a one-bedroom house that was an inside-outside house, and we got our wish,” says Kamen.
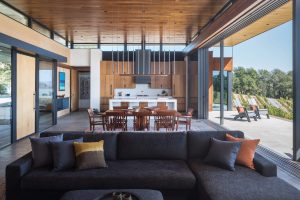
In the open living area, a band of clerestory windows gives the roof a floating effect, furthering the light-filled, open-air aesthetic. The ceilings are clad with 80-year-old black walnut; the dining table is made of koa wood.
In his mind, however, simple did not mean mundane. The home is laid out as a series of interlocking boxes along two parallel lines of striated rammed earth that align with the hillside. Bands of Corten steel reach toward the view to define the volumes, while expansive glass panels face the view south to San Francisco.
Built as a one-bedroom pavilion, a pronounced Eastern influence is evident even from a distance in its Japanese-inspired pagoda roof, which seems to float above a line of clerestory windows. That theme carries through the house, from the Buddhas and statuettes indoors and out, to the art objects and soaking tub, which is surrounded by river rocks in a sanctuary that opens to a Zen garden punctuated with lava rocks.
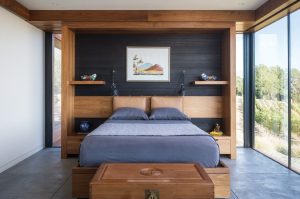
In a home that is a one-bedroom, one-office structure, everything is intentional, from the integrated bed and bedside tables to the lit art niche in the wine cellar.
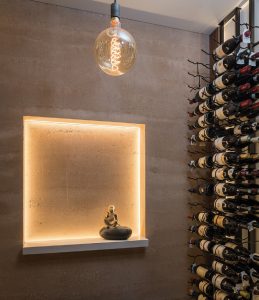
The house rests on a level site punctuated with boulders and old-growth oak trees. The Corten steel and rammed-earth material palette was chosen for its fire resistance after a wildfire swept through the property in 1996, destroying a building and vineyards.
Whitesides describes the carefully crafted experience from approach to arrival to entry. “The rammed earth runs east-west, and the Corten steel runs north-south, so it has a very strong linear quality with the rammed earth being these long planes that are punctured by window and door openings. You see the house on the approach, on a hillside in the vineyard. You park to the north of the house, and then there’s a landscape of decomposed granite with plates of Corten set in the ground as landscape boundaries. Everything is very symmetrical. The intent was to present you with rammed earth in the form of a house. Then, once the door opens, it reveals the view toward San Francisco through a 40-foot-wide opening in the living room.”
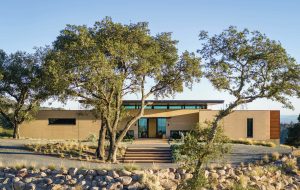
Views extend all the way south to San Francisco Bay and the city. An outdoor living area makes the most of them with seating and a fire feature.
Woodwork is elevated to an artistic level inside the home, where ceilings are made from 80-year-old black walnut. Cabinetry, open shelving, interior doors, and built-ins — such as the 900-bottle wine room and the bedroom’s headboard wall and bed — are all exquisitely crafted. The floors are concrete, while accents of fire-resistant shou sugi ban further the Asian aesthetic. Commanding pride of place is the dining room table made of koa wood, an homage to Evonne’s home of Hawaii.
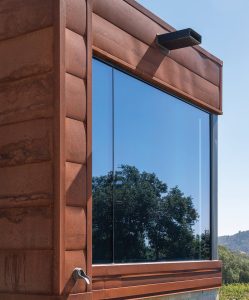
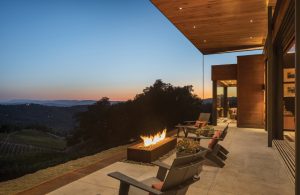
The interior palette is neutral, enlivened by splashes of color, mainly appearing in the artwork collected over the years and the blue subway tile in the bathroom that speaks to the site’s endless sky and Bay views.
Many factors made this project special for the architect, from the site to the rammed-earth construction. In fact, this was the last house worked on by rammed-earth consultant David Easton of Rammed Earth Works, considered the godfather of modern rammed-earth construction. But one of the most fulfilling aspects, says Whitesides, turned out to be Kamen himself. “He is amazing, and because he’s in the arts and entertainment industry, he understands that this process is art. He naturally understood how organic the process can be, and that things can shift as you’re putting things together. It ended up being a love fest between everyone.”
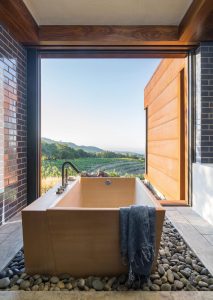
An Asian inspired soaking tub sits on a bed of river rocks overlooking vineyard views. In every space, Kamen says, “We wanted air and light and a feeling of living inside and outside at the same time.”
At the end of the day, the Kamens got what they envisioned. “We wanted a big open space with a lot of architectural elements and a bedroom for us,” says Kamen. “And I got an office, and Evonne got a laundry room. We love where we live.”
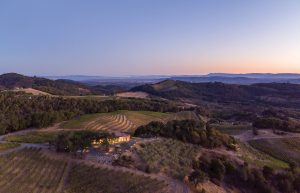
The house rests atop a knoll surrounded by the vineyards of Kamen Estate Wines on 300-acres.






No Comments