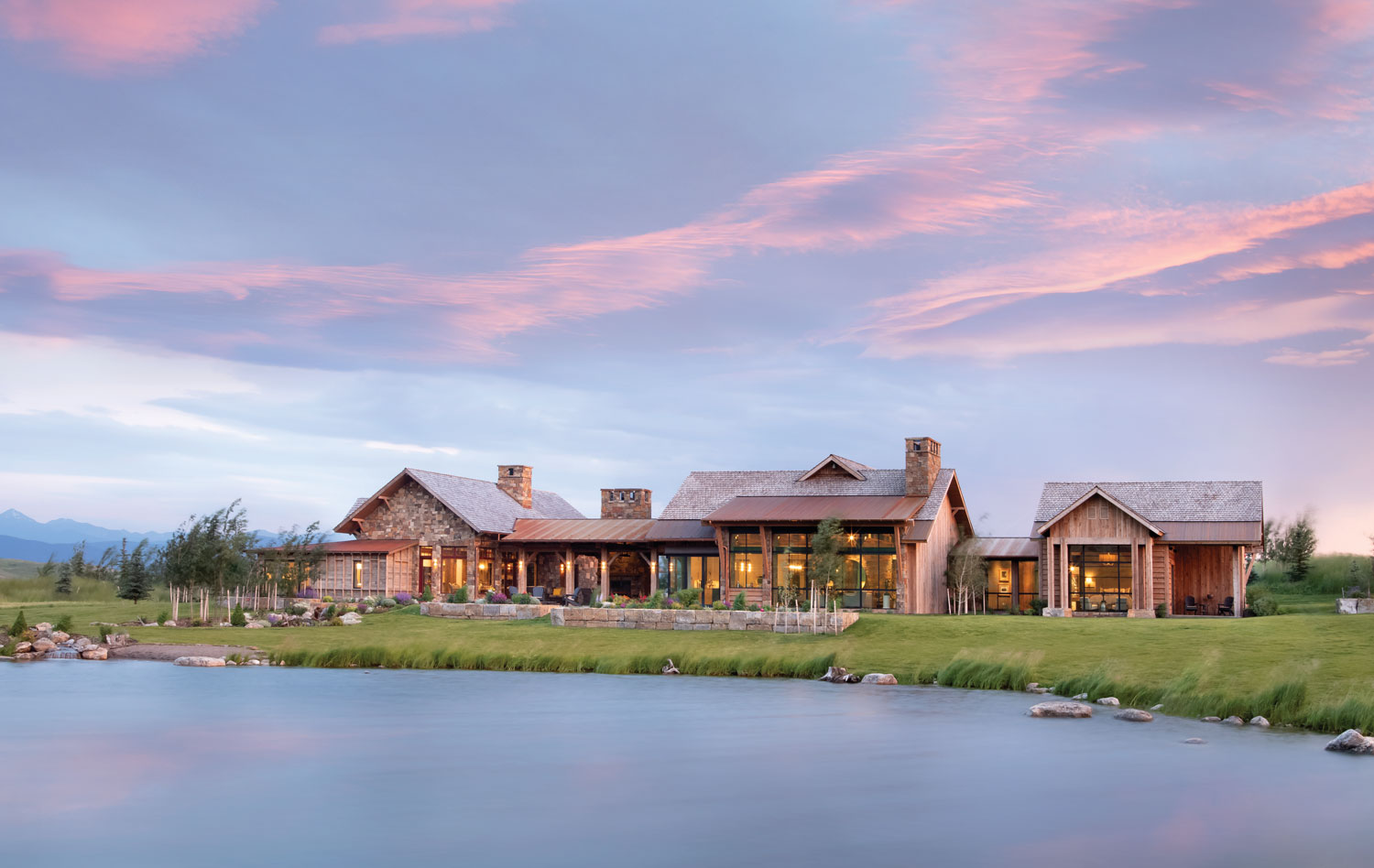
11 Jan Capturing an Essence
ACCORDING TO ROD FRASER, when people visit and sit on the patio at his family’s 3D Ranch in Bozeman, Montana, they become easily transfixed. “Everyone who visits has been universally impacted; I think people tend to get very reflective very quickly,” he says. “There’s a beautiful mountain landscape that’s almost in your face, and we have water, terrific sunrises and sunsets. It’s all there.”
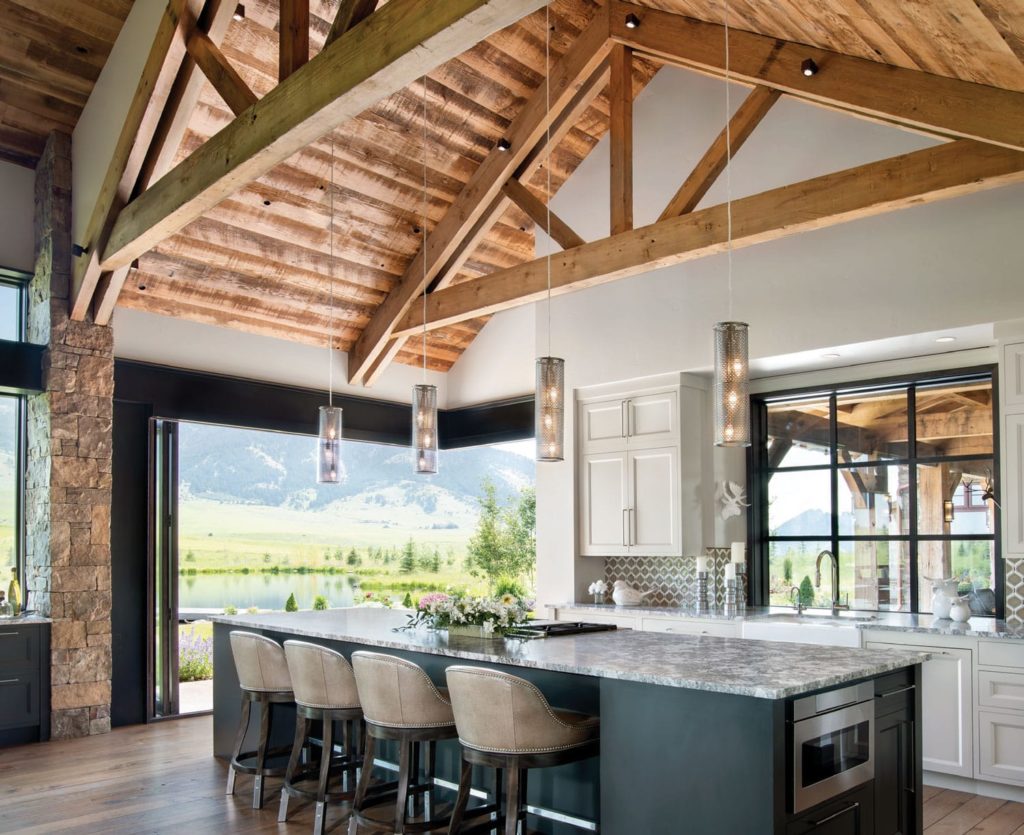
The kitchen sits at one end of the open living area and features Bianco Antico granite counter tops from Earth Elements and Walker Zanger tile. The bar stools are from Vanguard and covered in GH Leather, and the pendants are from Veraluz
It was Rod who was transfixed the first time he visited Montana on a fly-fishing trip with friends. This fascination is what ultimately drove him and his wife, Denica, to buy land and eventually make it their official homebase. “I call Montana the land of spirit and grace,” Rod says. “I think it’s one of the most beautiful places I’ve ever been.”
While finding property that captured that beauty was of the utmost importance, the couple also desired a vibrant community. They decided on 40 acres in the Bridger Mountains, on the outskirts of Bozeman. “I felt that the parcel we acquired gave us the proximity to downtown and the essence of why we love Montana,” Rod says.
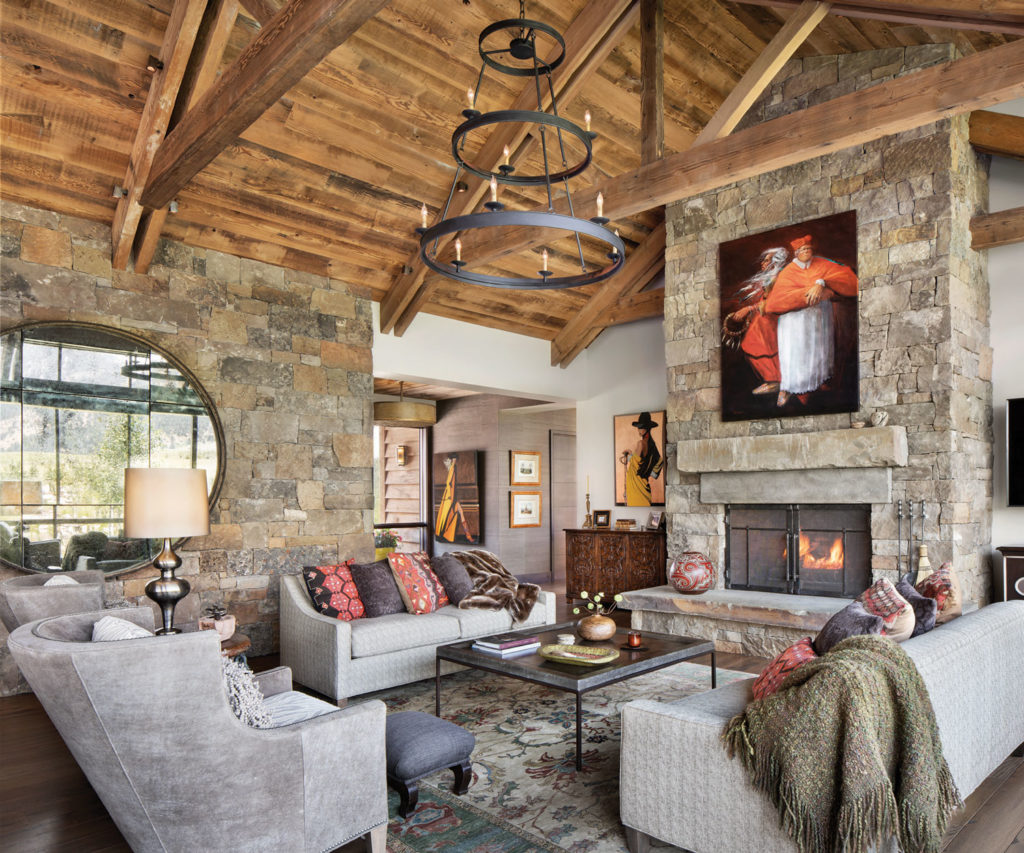
The great room is centered around the fireplace, with upholstered sofas and chairs from Norwalk Furniture and a concrete and iron cocktail table by Bradley Phillips. A custom chandelier by Unique Iron hangs overhead, the area rug is a family heirloom, and works from the Fraser’s personal art collection add pops of color.
The parcel was sold by architect Jerry Locati, and it wasn’t long before the two became fast friends. “We started talking about Montana, the property, and what they wanted,” Locati recalls. “They really wanted to create a family retreat.”
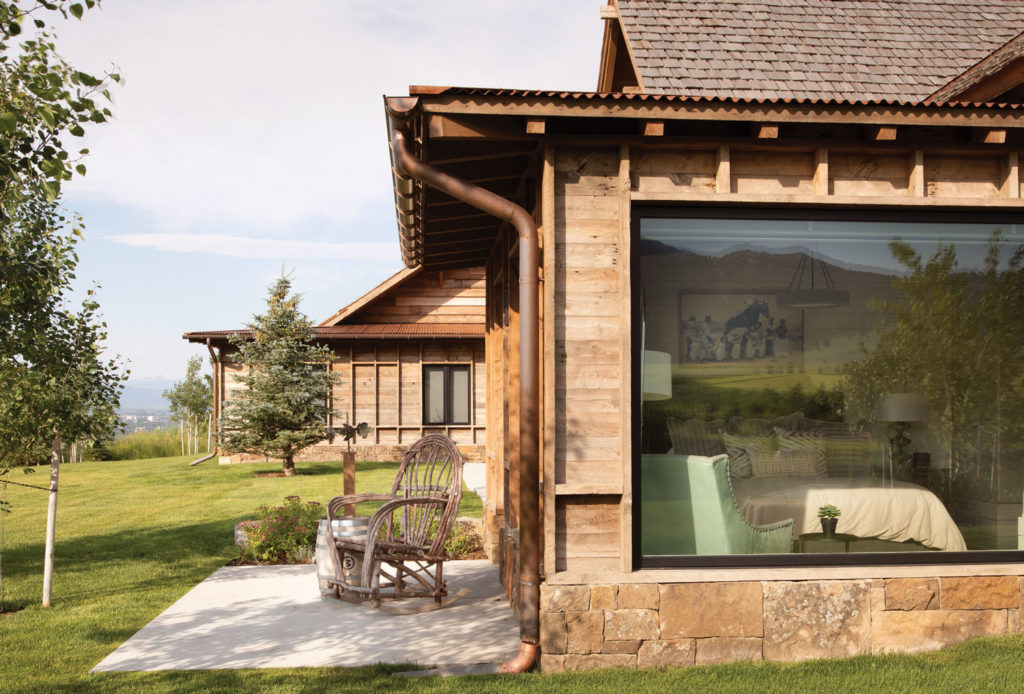
A combination of native stone, “grain-bin” wood siding, and large expanses of glass make up the home’s exterior details.
Locati project architect Kevin Bute and Schlauch Bottcher Construction (SBC) collaborated to design and build a guest home and garage, which initially served as the Frasers’ hunting and fishing retreat. But after the couple spent time there, they decided to build a permanent main house. “We spent more and more time doing the outdoor things we love and met some great people,” Rod says. “And we thought our kids and grandchildren would really enjoy Montana.”
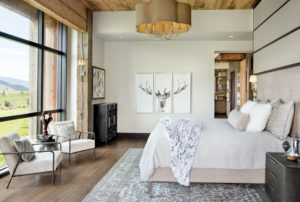
The master bedroom features a custom upholstered bed covering in Rubelli Venezia fabric and nightstands by Ralph Lauren. Floor-to-ceiling windows brighten the space and highlight the spectacular views.
The Frasers used the same design and build team to create a main home that focuses on the landscape and views that initially drew the couple to the region in the first place. “It was all about the landscaping,” Locati says. “There were no trees on it, and today there are over 1,000, along with indigenous plants. There are spruce, willows along the creek beds, and aspens tucked into valleys and wet areas. We created a lot of privacy but made it look like it’s always been part of the environment.” The team also added a pond and other water features.
When it came to the architecture, the Frasers’ only request was that it had an air of elegance, but also casual simplicity, and that native materials were used as much as possible.
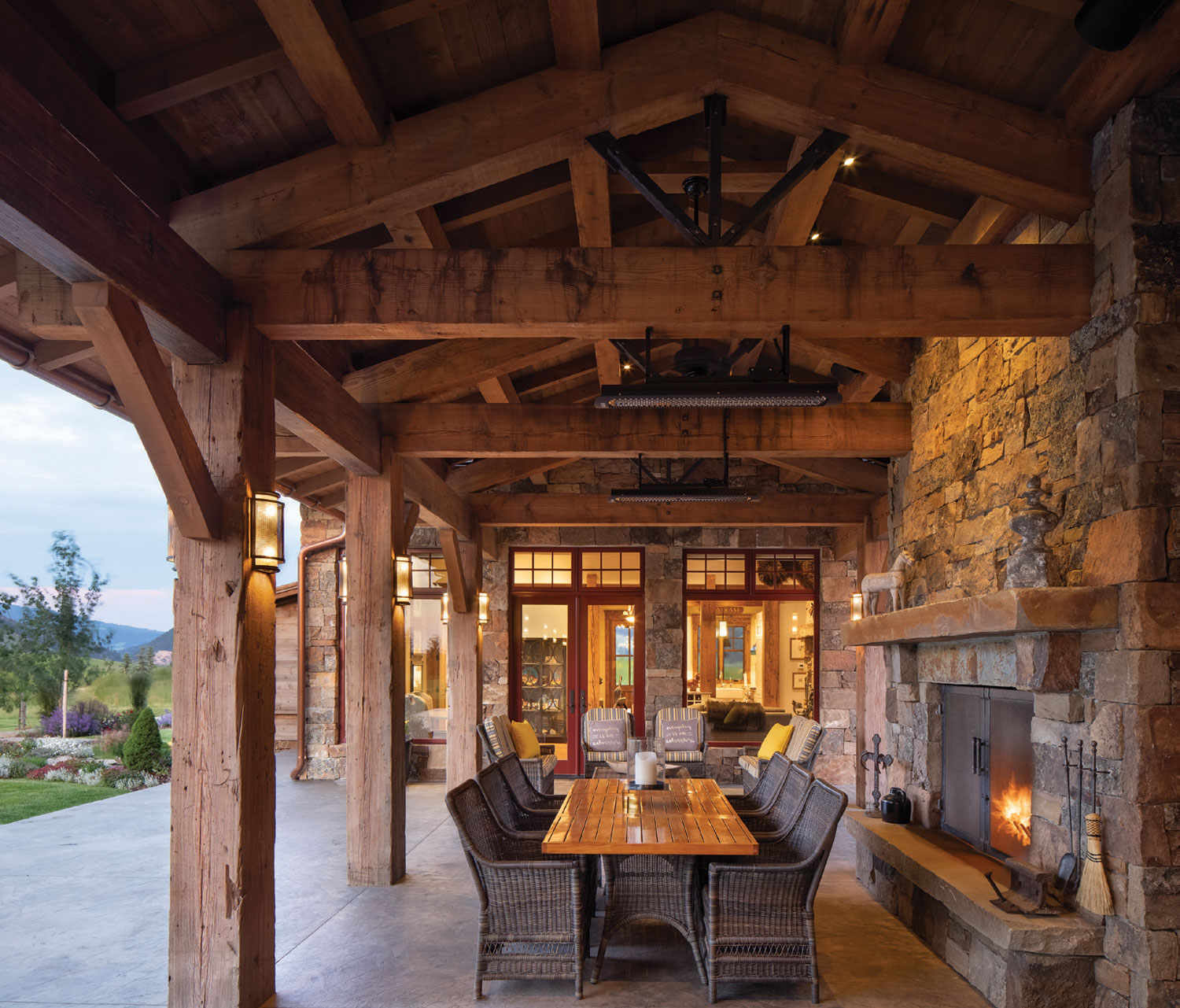
Ample outdoor living areas provide views of the home’s water features and the surrounding mountains.
Knowing how important the land and views were to the family, Locati centered the 3,200-square-foot home around an outdoor living area and set it into the hillside, allowing it to blend with the natural environment. The overall style is contemporary — with an open floor plan through the living room, dining room, and kitchen. There are walls of glass and clean lines — yet the use of regional materials adds a traditional sense of place.
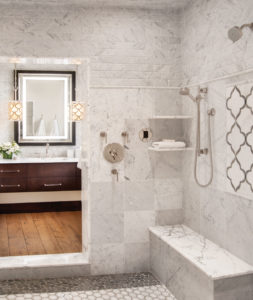
The master bath features Calacatta marble from Earth Elements and Walker Zanger tile.
“I wanted to make it look like an old barn structure where the bones of the building are exposed,” Locati says. “It has a foot in both traditional and contemporary — a fun, free mix.”
The exterior combines native stone and reclaimed timber, some are stacked horizontally and vertically to resemble the siding on a grain elevator.
Inside, Locati positioned expansive windows behind a long, steel beam and created a rectangular lodge space for the main living areas, with the kitchen on one end and the fireplace on the other. The open floor plan, with the master suite just off the main rooms, allows for an intimate space when the couple is on their own. And Locati designed a custom pivoting door, so the master area can be closed off when the whole family gathers.
Tracy Schlauch, a lead designer with Locati Interiors, planned the home’s décor, allowing the views to take center stage by keeping the other elements simple. “The fabrics are more monochromatic, and we added textures which we tried to layer,” she says. “Looking out the windows, you don’t need a lot of fuss and color in the furniture. The cabinets and wood are soft, so as not to detract from the scenery.”
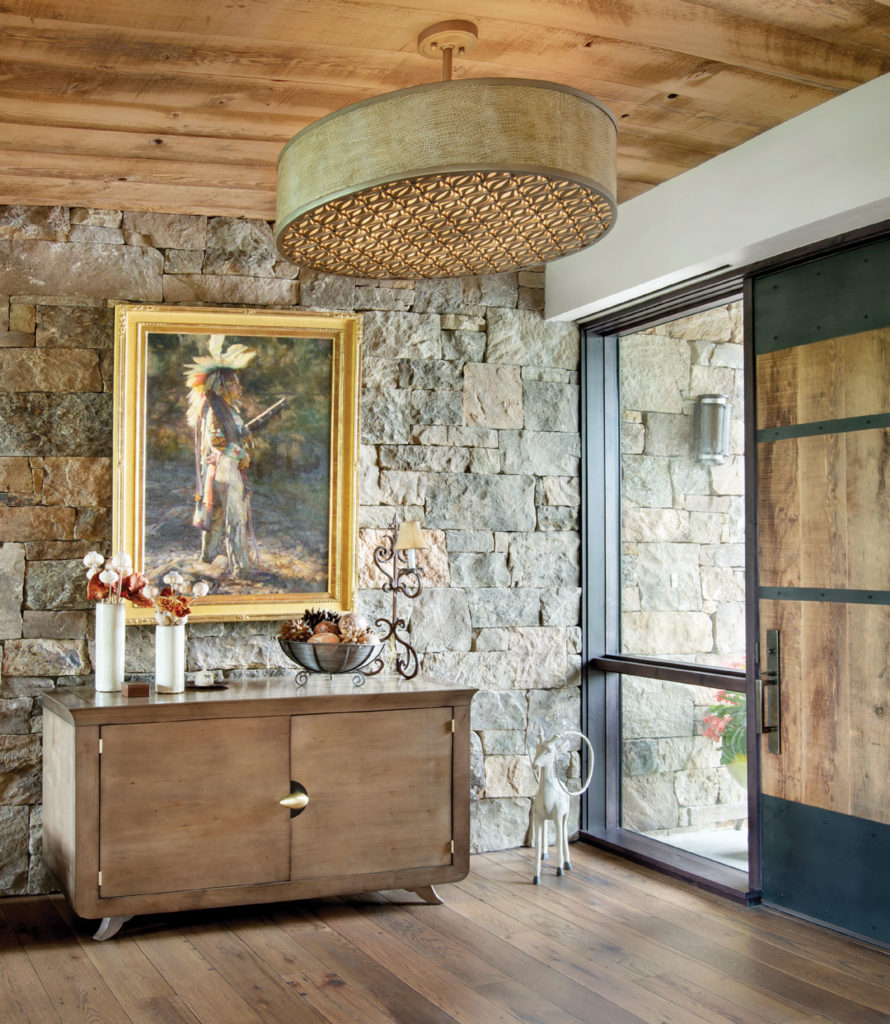
The homeowners brought a significant art collection with them, and inte- rior designer, Tracy Schlauch, was able to place the pieces accordingly, mixing the old and the new. Opposite page: An array of tree species are part of the extensive landscaping on the 40-acre property.
The Frasers brought a significant art collection with them, and Schlauch used that for pops of color, sprinkling in some new and custom items throughout.
In the end, it’s the simple elegance and functionality of the home, and the essence of Montana that comes through in the landscape design, that makes the 3D Ranch the perfect setting for the Frasers. “Jerry’s design, along with SBC’s skills — it’s the highest quality. And it was an experience with the most integrity,” Rod says. “It was designed with all of the view corridors in place; the window placement they used — I can’t say enough. Jerry designed the house around how he perceived our lifestyle, and he hit the nail on the head.”
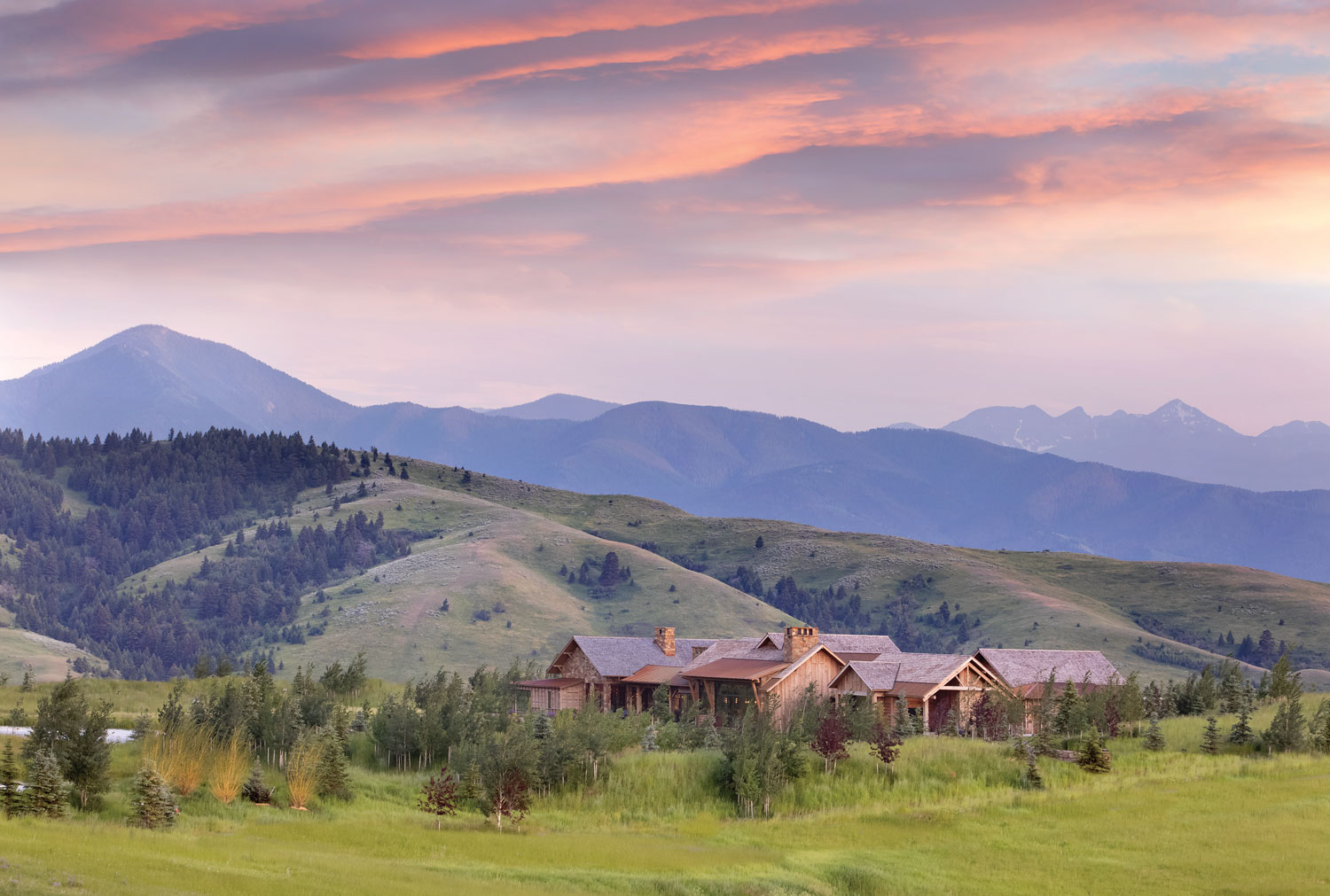
An array of tree species are part of the extensive landscaping on the 40-acre property.
“I always say that architecture doesn’t stop or start at the back door,” Locati adds. “It’s not about the building but placing it in the environment, the placement of trees, the mountains, the berms are all a part of it.”






No Comments