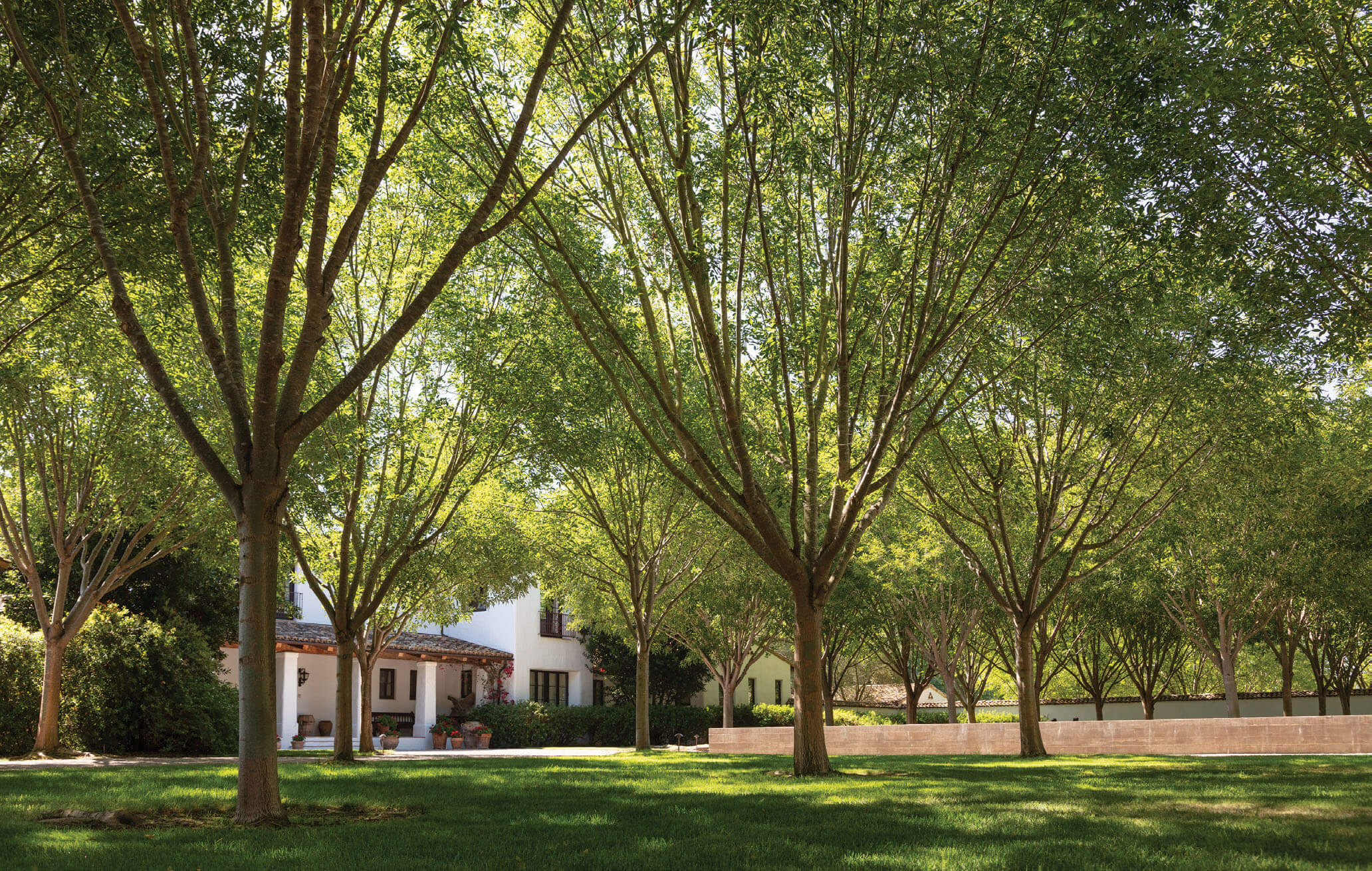
03 Jan Horse Ranch
Architecture: Appleton Partners LLP
Construction: Tom Nelson Custom Builders Inc.
Interior Design: Patti Skouras et Fille
Landscape Architecture: SWA Group
In sun-drenched Southern California, not far from the metropolitan bustle of San Diego, a lush expanse of grassy meadows and abundant trees hides a home with the rustic spirit of a historic Argentinian estancia or Mexican hacienda. Synthesizing elements of both of these precedents, this transportive sanctuary looks like it has been part of the landscape for a century or so.
It was built, however, in 2009 and dubbed Horse Ranch by the architectural firm that designed it, Appleton Partners LLP.
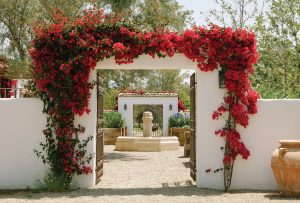
An array of exterior spaces, including courtyards and walled gardens, create opportunities to enjoy the temperate San Diego climate.
The homeowners, who raise cutting horses, connected with architects Marc Appleton and Andrew Scott of the Santa Monica, California-based firm and shared their vision for a home that would not replicate the Mediterranean and Spanish Colonial Revival architecture so prevalent in the suburbs of San Diego — a look with which they weren’t enamored. “They wanted something unique,” Scott says, “that would still resonate as being appropriate in the Spanish tradition.”
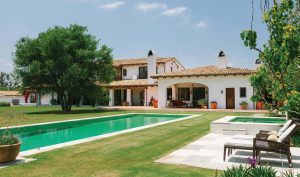
The swimming pool helps facilitate the “indoor-outdoor experience so prevalent in the Southern California lifestyle,” notes architect Andrew Scott of Appleton Partners.
Before beginning to design, Appleton says, “We gradually developed an image binder with the owners, comprised of things that they gravitated to.” Taking inspiration from a variety of photographs showing old haciendas, estancias, and ranchos, the architects and homeowners hoped to capture a sense of authenticity and history, as well as a feeling that the ranch and its structures had evolved — and aged — over decades. The design, Appleton explains, would reflect “the narrative that this was an estate that had grown over time.”
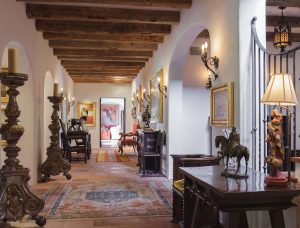
Interior designer Patti Skouras retained the Argentinian estancia-inspired spirit of the home’s exterior but added sumptuous textures and rich colors to keep things light and bright.
With that in mind, the ranch includes multiple structures — including a storehouse made of stone — “designed to appear as if they were built over the life of the property, with some showing their age more than others,” explains Scott. “Historically, everything would have been constructed on-site using available materials and labor, giving a simple and at times rustic finish.” To reinforce this aesthetic, the architects and contractor Tom Nelson sourced salvaged terracotta roof tiles from France, vintage hand-hewn beams from Midwestern barns, and interior doors from Spanish monasteries. Even the interior and exterior plastering was applied in a traditional way — without the use of modern tools — to capture the 100-year-old feel.
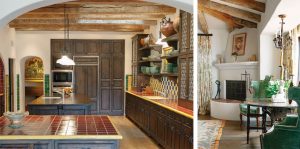
The green leather armchairs echo the ceramic tiles used elsewhere in the décor.
Inspired by an image of an old farm in Mexico with a clock on the gable of its main barn, Appleton and Scott brought the feature to life on this ranch’s barn and placed a number of hitching rails around the property as well. “The owners envisioned riding around the property,” Appleton says, “and needing to park a horse somewhere.” Details such as these contribute to the ranch’s vintage sensibility, as well as its rural quality.
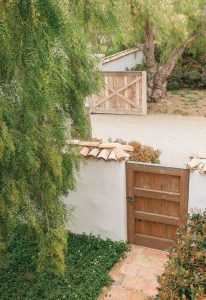
The salvaged, rustic terracotta tiles used throughout the property came from France.
Though it seems like the property must be far out in the country, the 70 acres comprising Horse Ranch are actually surrounded by suburban development, which the ayered landscape of meadows and trees successfully screens. A 15-acre lake and site-wide trails add to the feeling of wilderness and invite residents and guests to wander out of doors and enjoy the region’s famously temperate climate.
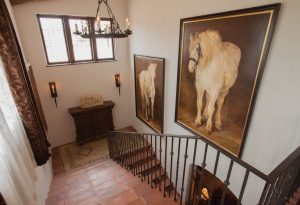
The interiors contain many equestrian elements, including antique saddles and paintings that reflect the owners’ vocation.
Originally, the property “consisted of four or five parcels that [the owners] bought,” says Appleton, and the landscape “wasn’t that impressive. It has some eucalyptus trees. It was a lot of empty real estate with paddocks, chicken pens, and dog runs.” Working in collaboration with landscape architect David Berkson of SWA Group, the team planted an enormous quantity of trees to provide a verdant sense of place — and privacy. Appleton marvels at the consequent transformation. “Creating meadows and forests — how often does one get to do that?” he says, pointing out that the landscape “creates the sense that you could be anywhere.”
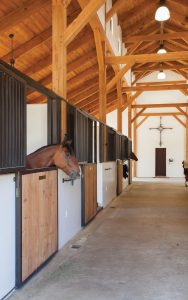
The homeowners raise cutting horses; an expansive barn provides shelter and sunlight.
The landscape setting was a crucial part of creating the “indoor-outdoor experience so prevalent in the Southern California lifestyle,” Scott says. An array of exterior spaces — including an entry courtyard, walled gardens, an arcade, and extensive covered porches — all engage and harmonize with the landscape. “Every exterior space was designed around a vista,” says Scott, maximizing opportunities for the home’s inhabitants to enjoy the beauty of the outdoors.
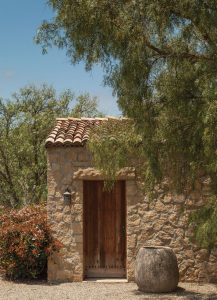
“The ranch includes multiple structures” — including a storehouse made of stone — “designed to appear as if they were built over the life of the property,” says architect Andrew Scott.
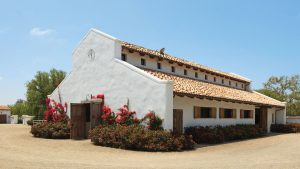
The barn was inspired by an image of an old Mexican barn with a clock on its gable.
In creating a similarly captivating beauty indoors, interior designer Patti Skouras of Patti Skouras et Fille worked closely with the homeowners and the Appleton team. Her work echoes the Argentinian estancia-inspired spirit of the home’s exterior, but it has a lavish quality. In this aspect, it is similar to the polished interiors seen in photographs of vintage South American estates. Skouras blended sumptuous textures and fresh colors with leather furnishings, metal light fixtures, ceramic tiles, and richly hued textiles to create rooms that feel both lived-in and full of life. The effect is comfortable, earthy, light, and bright, with a splash of whimsy: green and white tiles in the home’s spa are carried up to the ceiling to mimic the interior of a colorful tent reminiscent of those used in touring equestrian shows.
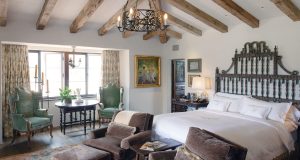
Both the interior and exterior plaster were applied in a traditional way — without using modern tools — for a historic feel.
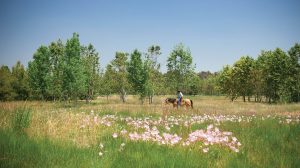
The property’s layered landscape of serene meadows and trees successfully screens the suburban development that surrounds the property.
This detail, along with so many others, illustrates the special magic of Horse Ranch: Indoors and out, it is truly a place where one can feel happily transported to a faraway place and a distant time.
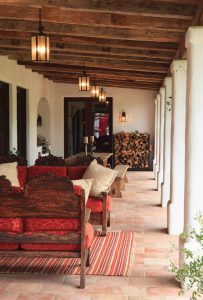
The home’s vintage hand-hewn beams were sourced from Midwestern barns
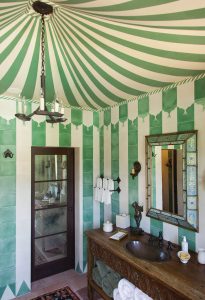
Green and white ceramic tiles mimic the interior of a colorful equestrian show tent in this cheerful bathroom.






No Comments