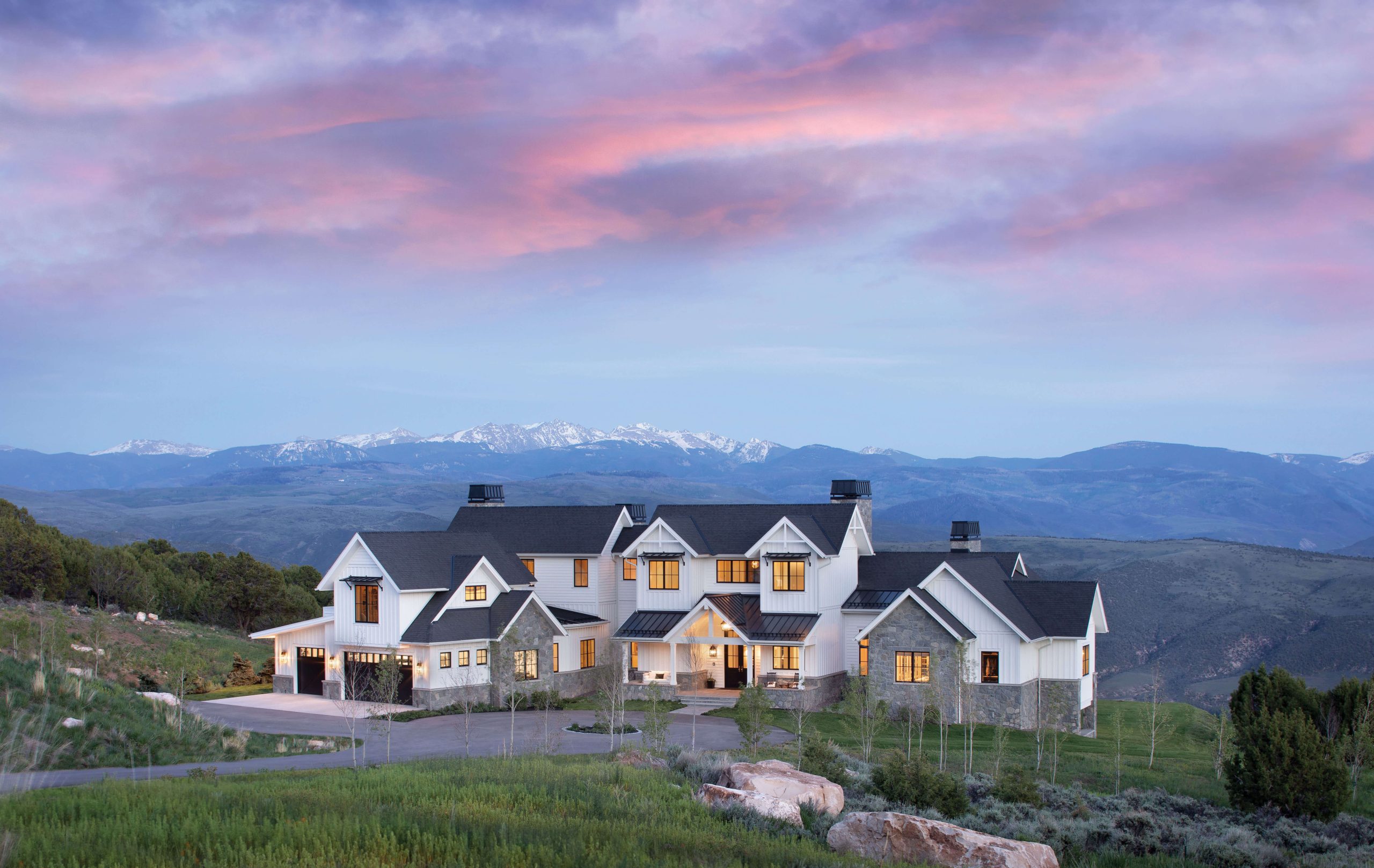
04 Jan Modern Homestead
ARCHITECTURE: Shepherd Resources Inc.
CONSTRUCTION: Beck Building Company
INTERIOR DESIGN: Kelly Carlisle Design LLC
Though he didn’t know it at the time, when Tim Winfrey was a boy painting the fence of his grandmother’s house in Eagle, Colorado, he could see the land where his new house now sits. Every summer, he would visit his grandparents’ home, where his mother grew up, a circa-1902 white clapboard structure purchased from the Sears Catalog, and take to his task of slathering white paint onto the fence posts. “The job would take me a good two weeks since the fence was so long,” says Tim. “The house and the fence are still there. The style of the house that my wife Leslie and I built a few years ago reflects, in ways, the style of that old house in town.”
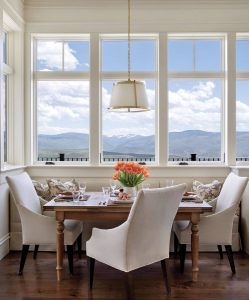
Many of the windows were left free of shades and draperies, as in the breakfast nook, to maintain views over the Sawatch Range.
Much like his grandmother’s old domicile, the Winfreys’ new 11,000-square-foot home, designed by Shepherd Resources Inc. (SRI) of Edwards, Colorado, is meant to last. But unlike that earthbound house in town, this one is situated at an elevation of 7,900 feet. As the fifth generation of Tim’s family to live in Eagle, the couple has settled down to stay. “We built a legacy house that will be passed from generation to generation,” Tim says.
After a successful executive career that brought him to four continents and multiple cities, including a 16-year stretch in Atlanta, Georgia, Winfrey wanted to return home for good. His family’s roots in this part of Colorado date to 1882 with the arrival of his great-great-grandfather, who began as a homesteader.
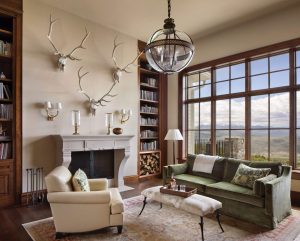
Most of the furnishings came from the homeowners’ prior residence in Atlanta, Georgia, including chairs covered in a Perennials Fabric. The library features a custom limestone mantle. The homeowners found the elk skulls on the property. The bench is covered with a natural hide.
The new house is on a 1,760-acre parcel that was formally homesteaded by Tim’s family. The acreage was placed under a conservation easement to protect the landscape. Parts of the alpine site reach 10,500 feet, and the family wanted to preserve its wild features. “We worked with Eagle Valley Land Trust [in Edwards, Colorado] to ensure that the property will never be developed and the wildlife upon it will forever be protected,” Tim says.
When it came to the home’s design, he thought back to his grandparents’ house.
“Tim and Leslie described their minds vision for a modern farmhouse with Southern charm,” explains architect Ben Marion, SRI project manager. “We spent a lot of time researching what something like that should look like — along with their stipulations for large living spaces, rooms with tall but not vaulting ceilings, lots of trim and crown molding — all the while feeling like something that belonged in rural Colorado.”
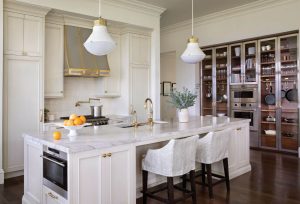
Kelly Carlisle Designs planned the kitchen interiors to easily accommodate all seven members of the extended family. Urban Electric fixtures, custom-designed by Carlisle, hang over the island.
The Winfreys were hands-on during the design process, so much so that they even purchased an existing house a half mile from their new home. The couple lived in the house down the road for two years, walking daily to the site to see how construction was proceeding. They used the temporary house to try out accessories and hues they hoped to incorporate inside the new home. “We experimented with paint colors, window materials, decking materials, different railings, gable-end brackets, and sunshade designs on that house before committing to use them on the house we’d designed and was under construction,” says Adam Harrison, SRI principal architect. “We even hung various light fixtures in the house.”
“Leslie and I were about as hands-on as possible without being obnoxious,” Tim says. “We were just very clear on what we wanted, and the team at SRI was completely collaborative and accommodating.”
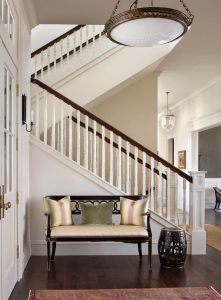
The front hallway is furnished with an antique bench accented with pillows constructed from draperies that hung in the homeowners’ previous homes. A Jamb dish light hovers above.
Part of the architectural agenda for the house, apart from its gables, dormers, and towering stone chimneys, was to be a residence where the Winfreys, though still a long way from old age, could grow with ease into later stages of life. “The challenge was how to think ahead to how we would be living in this house someday,” Tim says.
The primary suite is situated on the main level, with two other bedrooms upstairs, a bunk room and guest bedroom on the lower level, and yet another bedroom above the garage. An elevator accesses all three levels. The house is fully electric and has been designed to be carbon-negative, partly accomplished by the acre of solar panels positioned in a nearby field. The exterior is composed of a handsome and complementary composition of stone and Hardie Board, a durable, fireproof material made of cement, sand, and cellulose fibers. “With wildfires such a thing here in Colorado,” says Marion, “having an exterior of non-combustible material is no small concern.”
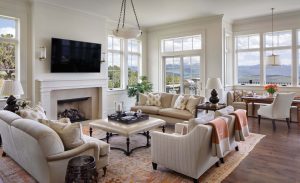
The family room merges seamlessly with the kitchen and breakfast nook.
The house is distinctive not only for its environmental sensitivity but also for the profile it assumes on the land. As Harrison and Marion explain, many large, new houses in the area embody either a timber style, faux rustic, or something decidedly modern with steel, concrete, and glass. “Many of the large houses in the region are ‘ski resort-driven,’” says Marion. “This house didn’t want to be a resort home, but, rather, a permanent one.” Tim echoes that remark by adding, “We wanted traditional — a house with designated rooms. We are not open-floor-plan people.”
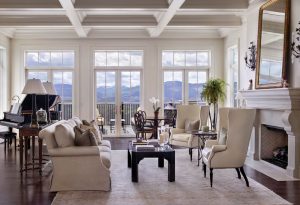
French doors lead from the living room to the southside deck.
The architects responded by fashioning rooms accessed via a central hallway. Despite its large scale, the house appears and feels modest because it’s divided into distinct zones: upstairs bedrooms equipped with separate baths, a garage and utility area, formal living areas, a segregated primary suite, and a formal entry. “The challenge of larger houses, like this one,” says Harrison, “is how to include and break down all the elements of a house and not wind up with a big monstrosity.”
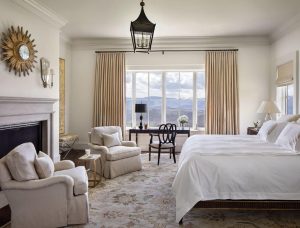
The primary suite is furnished with the owners’ favorite pieces, including a 19th-century starburst clock and a custom black lacquered writing desk.
The resulting residence is elegant and traditional in form, yet unique. Every finished room has a design story and specific décor, most of it accomplished by Leslie. Almost all of the existing furniture came from their Atlanta home.
Kelly Carlisle, a kitchen and bath designer who worked on their Atlanta home, was commissioned to design the Colorado kitchen. “I’m informally known in the business as the ‘sixteenth-of-an-inch girl’,” says Carlisle from her Atlanta studio. “My drawings are meticulous, my measurements are meticulous, my installers are wonderful, and, so, when the cabinets arrived at the house, pre-made, pre-designed, and pre-finished, there was no need for any further fixing.” As Leslie adds, “When all the cabinetry arrived, it just slipped into place.”
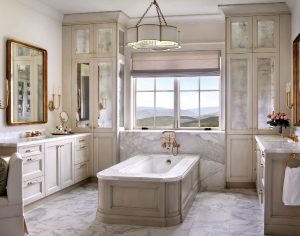
The primary bath, also envisioned by Kelly Carlisle, is equipped with a Waterworks cast-iron tub that is clad in William Ohs cabinetry.
Some of the decorative elements that appear in rooms were gathered from the land itself. Leslie dried, pressed, and framed 12 native wildflower species, which are now on display in the library. Elk and bear skulls found on the property hang above some of the home’s six fireplaces. Perhaps the most novel of rooms is the game room downstairs, where a wall is clad with wood from one of the century-old homesteads on the property, complete with the original window frame and glass. It was Tim’s idea to salvage the wood and have it function as a visual reminder of his family’s enduring history in the region.
The Winfreys and their four grown children and grandchildren use the land, constantly exploring it by foot and utility vehicle. According to Leslie, her husband has perfected the art of his “cowboy cookouts,” which involve an adapted Colombian recipe learned when the couple lived there for Tim’s work. The cooking technique, which calls for coating a beef tenderloin in salt and a wet dishtowel and burying it in a firepit, leads to a lot of al fresco family dinners.
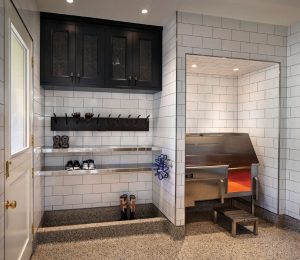
The mudroom, designed by Kelly Carlisle, is, according to the homeowners, the home’s most used room, favored by their 15-year-old border collie, Baxter.
“Even though we’ve been here a few years now, we’re still very affected every time we come back to the house from a trip or even from a drive into town,” says Tim. “I go up on the property two or three days a week and I’m constantly reminded of its beauty, and how alive it is with animals — mountain lions, elk, wild turkeys, coyotes, deer, golden eagles. Some mornings, the valley below is buried in fog that looks like a tremendous white river, while up here, we are in sunshine and blue sky.”






No Comments