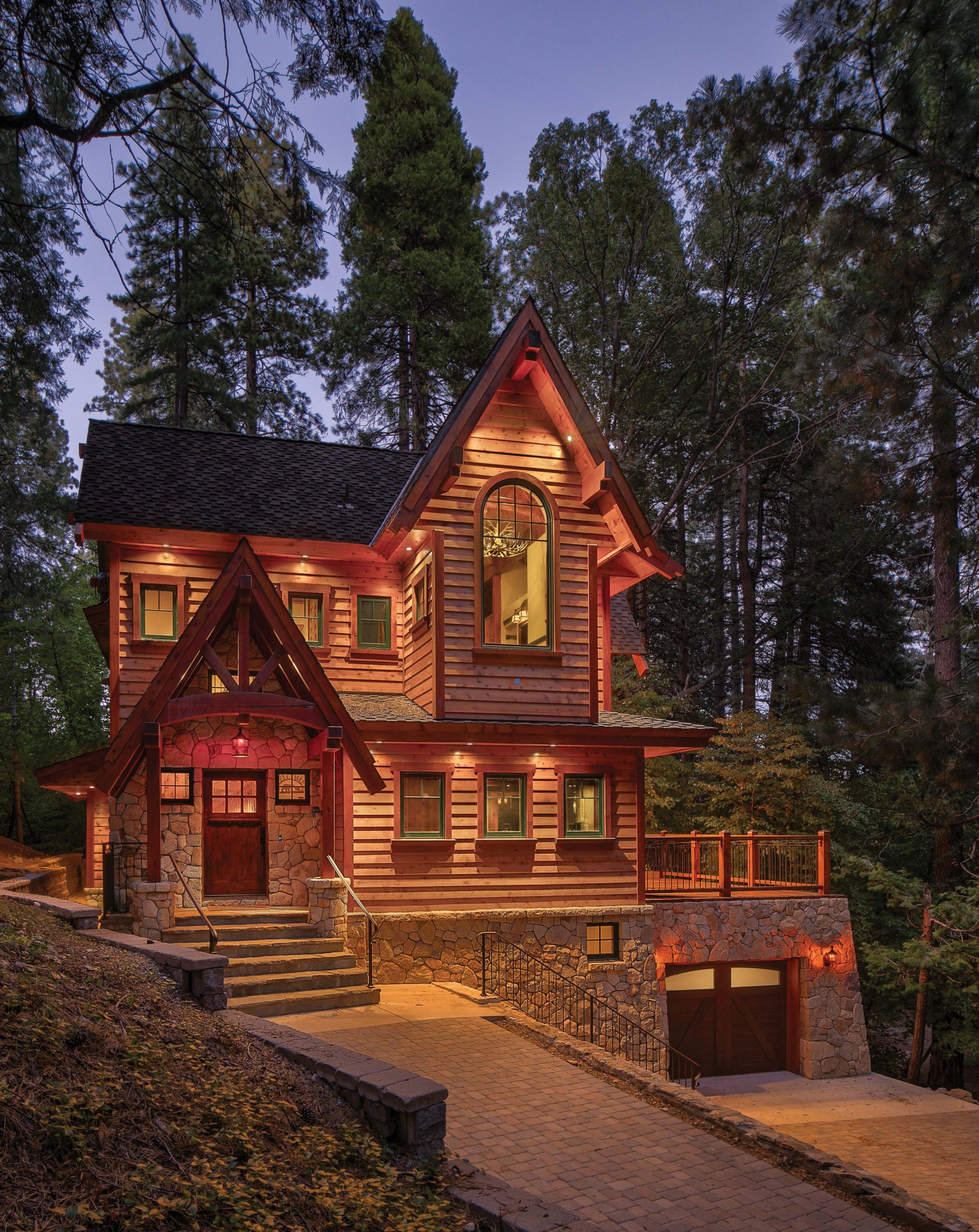
03 Jan A STORYBOOK CABIN
ARCHITECTURE | Hendricks Architecture
CONSTRUCTION | John Radleigh Construction, Inc.
There was a time when the Lyons family enjoyed rappelling from a bunk bed with a rope down a ladder staircase in the middle of the night. They also recall instances when the family of five took their place in line in the morning for the only bathroom. And when arriving on weekends, they might have met more than the occasional mouse dashing about, having come in through holes in the wall.
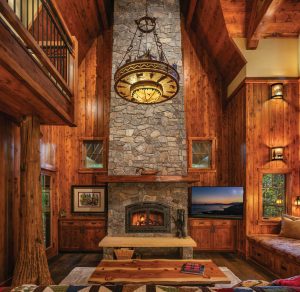
A house in the forest needs all the light it can get, and the homeowner chose a glowing circular light to create warmth and mood in the great room.
“Before we built this new home,” says Monica Lyons, “the cabin we’d had for years as our weekend destination here in Blue Jay, and where my kids did a lot of their growing up, was just one small step above camping only because it had an indoor toilet.”
Even though the Lyons children have since grown up, they continue to visit this new cabin in the woods with renewed zeal, especially since it has two-and-a-half baths and beds reachable without a ladder.
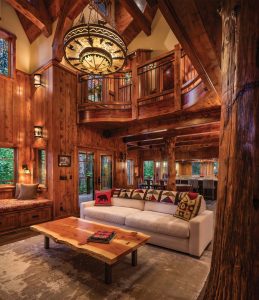
With few walls able to easily accommodate art, the homeowner made quilts to adorn areas of the home, notably near the entry, where one of her favorite creations is draped over the living room sofa.
When it came time to upgrade, there was no alternative but to tear down the old family cabin. Yet, Lyons was intent that whatever would replace it was not to be, as she says, “too modern, too new, or too much like just another giant lodge in the woods.” So determined was she to get it right, that she even invited Sandpoint, Idaho-based architect John Hendricks to spend a night in the old cabin to get a feel for the site and witness the light the land receives throughout the day — which is limited, given the dense foliage characterizing the site.
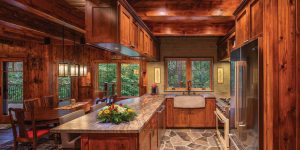
While the homeowner wanted a home filled with “nooks and crannies,” she also wanted a functional, practical kitchen within reach of the main dining table.
After his visit, Hendricks dreamed up plans for a three-story, three-bedroom house just under 2,200 square feet. “Given the small size of the home, the site — about a third of an acre — now feels very spacious,” says Hendricks. “The neighbors are not close by, and the pine trees and sloping hills make the neighbors pretty much non-existent.”
The locally based builder for the house, John Radleigh, who estimates he’s built some 400 residences on the mountain, attests to the retreat’s remoteness, especially since it is set 5,600 feet up in a gated community and hidden from the road. “It was extremely difficult getting materials into here,” Radleigh says, “since the house is some 150 feet in from the road. We’d have to keep plowing in the winter and sometimes just walk in materials from where we could park.”
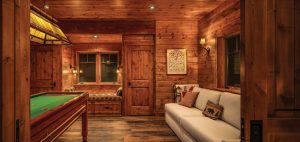
A downstairs area features a bar billiards table and additional space for entertaining.
What now exists on the site is a house unlike anything else in the region — or, likely, anywhere. The multi-gabled, steeply pitched wooden house with its handsome stone base assumes the presence of something from a children’s fairy tale, and one with a happy ending (no witches or hungry goblins in sight). Hendricks refers to the design as a “rustic storybook cabin,” and it thoroughly embodies that designation. By night the house glows with warmth, and by day the hue of its pine and cedar elements stand out in the shady forest. One of the remarkable anecdotes that the Lyons family, Hendricks, and Radleigh all continue to cite is that much of the wood, inside and out, is Western red cedar gathered on the property.
When Radleigh cleared the site for the house, using only the foundation of the cabin’s fireplace for the new dwelling, he needed to cut down some large cedar trees. But because he and his son Jacob have long operated a notable sawmill in the region, Radleigh transformed those trunks and branches into siding and supportive elements, including roof trusses, doors, and paneling. He and Jacob carefully cut the trees to make boards of usable lengths, anywhere from 12 to 20 feet. The Radleighs are recognized among architects, clients, and fellow tradesmen not just as carpenters but as artists of their trade. “But nothing is possible without subs,” Radleigh emphasizes, noting the many subcontractors he hired for the project. “Every single sub on this project is a master craftsman — the best tile man on the mountain, the best painter on the mountain, the best in every discipline.”
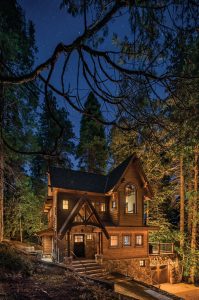
“I know I’ve done something this family will remember,” says builder John Radleigh. Nestled into the forest, the house’s two principal materials, stone and wood, reflect its surroundings and are immediately apparent.
Lyons’ initial inspiration for the house began with her admiration of Pasadena Craftsman–style houses, noted for their human proportions, natural materials, cozy nooks, deep eaves, and an embrace of hand-wrought details, such as stained-glass panels and balconied outdoor areas. When Lyons first saw Hendricks’ drawings for the house, she recalls being “swept away” by them. “The moment I saw his drawings, I told him, ‘This is exactly what I want. I want you to do everything you want for this design because I know you’ll get it right.’” As for Radleigh’s work, she was aware, too, that “he spent so much time on every detail, every arch, every railing. He was meticulous because he himself fell in love with this cabin.”
“Monica and I really gelled on the design and shaping of the cabin,” Hendricks recalls. “She gave us a lot of freedom in the design, but she also had really good, specific ideas that we used. All of us — owner, architect, contractor — gelled together to make this house happen.”
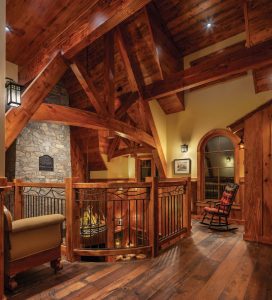
The home’s vaulted ceiling demonstrates a mastery of craftsmanship.
Inside, the rooms are enveloped by the warmth of wood that assumes a lacquered gleam on the surfaces. The hues of the pine, cedar, and alder are engaging and bright while adhering to Lyons’s desire for what she calls “a nook-and-cranny, cozy feel.” A stone fireplace rises some 22 feet through the main living space. A balcony edged with a lovely iron railing rings part of the upper level; an inviting window bench is set within a dormer in the primary suite; and trusses and beams configured throughout assume the scale of monumental sculpture. Two actual tree trunks, taken from the property, work as supporting and decorative elements — more of Radleigh’s handiwork.
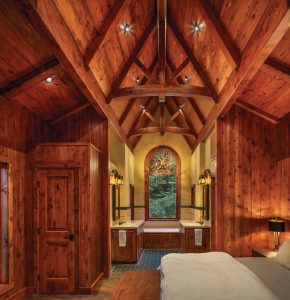
Upstairs, elaborate trusses and graceful window arches reveal themselves as something from a cathedral instead of a cabin. Cedar trees cleared from the site during construction were repurposed in the home’s architecture as siding and supportive structural elements.
In keeping with the wooded interiors, Lyons purposely chose neutral furnishings, though she also kept an existing dining table. “That oak table is the one my family used when I was growing up,” she says. “I was one of nine kids, and I can well remember being around that table with the lazy Susans spinning around and making sure I got my share. My kids have sat there now for years.” And in assessing the finished house in the woods which they visit often, Lyons says, “All of my dreams are in this place.”






No Comments