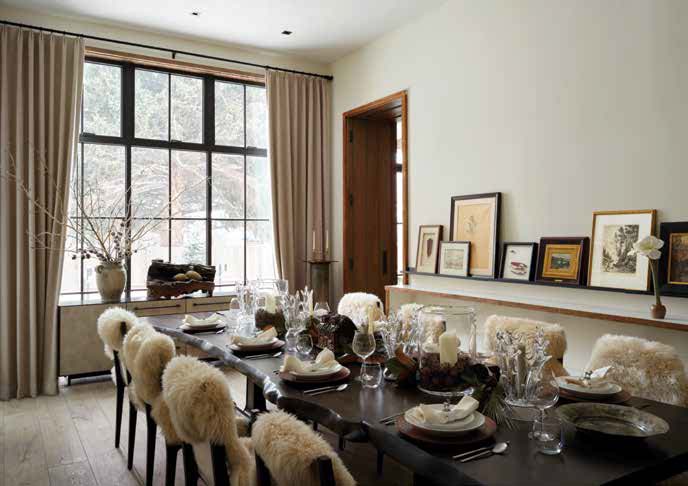
03 Jan DESIGNING THE WEST: A DESIGN FIRM’S DREAM
On Snow King Avenue in Jackson, Wyoming, a striking building asserts its prominence amid a mountain town filled with interesting architecture. As the new headquarters of award-winning WRJ Design, the 20,000-square-foot Stags Landing was conceived to meet the varied needs of the interior design firm, incorporating office space, a showroom, areas for entertaining, and a luxury four-story condo.
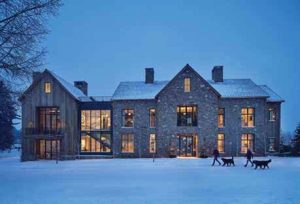
Situated in the heart of Jackson, Wyoming, at the base of Snow King Mountain, Stags Landing was a passion project for WRJ Design principals Rush Jenkins and Klaus Baer. Photo: Roger Davies
The principals of WRJ Design, Rush Jenkins and Klaus Baer, spent 25 years compiling ideas that would become the foundation for their new headquarters. A defining aspect of the project is how the indoor spaces complement and flow with those outdoors, says Jenkins, who earned an undergraduate degree in landscape architecture from California Polytechnic State University before studying at Sotheby’s Institute of Art in London.
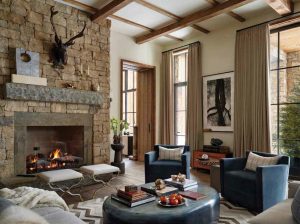
In the great room, two opposing stacked-stone fireplaces underscore classical symmetry while floor-to-ceiling windows and doors flood the room with light and frame the views to the stone terrace and gardens. The 775-square-foot great room features a grand piano, a soft blue Poltrona Frau sofa, a Holly Hunt coffee table, two navy blue velvet swivel chairs from Jiun Ho, and Loro Piana wool drapes. Photo: Roger Davies
Jenkins and Baer met in 2000 in New York City. At the time, Jenkins was curating and displaying collections from American history, including those belonging to the Kennedys and Rockefellers, as director of design for Sotheby’s. Baer was in the city after earning a degree in interior design from Parsons School of Design, while also working at Bear Stearns. Jenkins founded WRJ Design in 2003, retaining Sotheby’s as a client, and Baer joined the business in 2008. The two are now partners in business and life.
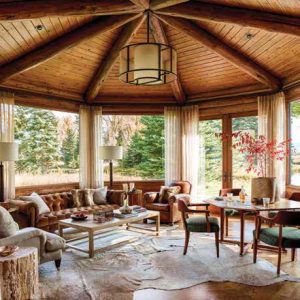
In this Jackson Hole reimagined cabin, an octagon-shaped solarium was designed as a relaxed and sophisticated game room. The unique space features cowhide rugs, a tufted sofa, a petrified wood end table, and a wood card table made in the 1950s by the late American designer Edward Wormley. Photo: Eric Piasecki/OTTO
In 2011, they moved their home and offices to Jackson Hole, drawn to the dramatic background of the Tetons. Both men grew up around mountains: Jenkins in Idaho, where his family ranched and farmed; and Klaus in Georgia’s Blue Ridge Mountains, with stints in Austria, where his father was a ski instructor. Stags Landing was always a part of their plan, and for Jenkins and Baer, it’s a dream come true. Chicago-based architects Northworks and Chicago contractors Bulley & Andrews helped design and build Stags Landing. The building incorporates architectural elements inspired by Edwin Lutyens [1869–1944] and dry-stack stone that recalls structures in the Cotswolds in England. “There isn’t a building like this in Jackson,” Jenkins says. “It’s a high-end home with beautiful gardens, yet it also houses our offices with our team located on the second floor. The idea of Stags Landing began in London with its cobblestone streets, gardens, and great architecture. I saw combinations of that [in buildings], and sometimes a coffee shop or other business would be included. That’s when I started to collect ideas and formulate a vision. The historic architecture of the early 1900s resonated for me, and I wanted a building in Jackson to be informed and inspired by that period, but with updated functionality and multi-faceted uses. With today’s extensive material options, windows, and door details, this was all possible,” he says.
Cultural and educational events at Stags Landing tend to spill into the English-style cutting gardens where Baer recently planted more than 1,000 bulbs. The building was constructed with events in mind, incorporating a chef’s kitchen, service elevator, and outlets installed in the parking area for caterers, so they don’t need generators.
In the showroom, more than 40 vendors partnered with WRJ Design, and their products are in situ throughout. “Our team has branded it a ‘living laboratory,’ because when meeting with clients, we can show them products and ideas suggested for their project, and rather than trying to imagine them from CAD drawings, the client can see the width or scale of the product, and in some cases touch the actual materials in real life,” says Baer, adding that this has helped people feel more comfortable making decisions.
“Our clients hire us because of our aesthetic, which is consistent throughout our designs, whether it’s more rustic or contemporary. Our interiors are designed to be lived in [by] a busy family and dogs, and not [include] things that are too precious,” says Baer. Designing luxurious but livable homes requires selecting materials that stand up to use, like reclaimed wood and stone, and often cashmere and mohair, which are soft, luxe, and durable.
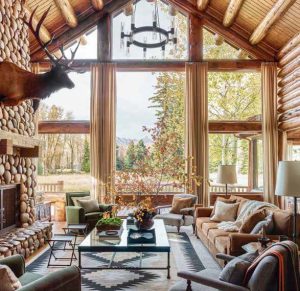
WRJ is known for layering textures to add comfort and character in a space, as seen in the cabin’s great room, where cashmere drapes, a suede leather sofa, and chairs by Ralph Lauren reflect the colors of the landscape. An elk mount hangs on a fireplace crafted from locally sourced river rocks. Photo: Eric Piasecki/OTTO
Baer adds that the beauty and majesty of the settings for their award-winning homes could be part of their appeal. “We draw inspiration from homes’ surroundings because they are truly magical and beautiful,” he says. “We then create an interior that takes our design cues from that natural environment and how the views bring that beauty and color palette indoors. We usually create a quiet interior that is luxurious, comfortable, and durable for a family, and that doesn’t compete with the beauty and serenity of the natural world that inspires the design.”
By way of example, one award-winning project, consisting of a main home, activity barn, and guest house, was located on 40 acres in a riparian forest adjacent to a small pond. Jenkins and Baer say the choice of materials contributed to the home’s success. For the living room, they selected vertically installed barnwood walls, oak floors, and cedar ceilings. Additional harmonizing finishes include leather, cashmere, upholstered walls, antique limestone, and white marble.
Another project brought luxury to a log cabin residence. The renovation resulted in a “radical transformation” that kept its rustic charm. Jenkins and the client had both lived in Manhattan and shared a love for antiques, Western history, and fine art — all of which provided an excellent starting place. “She had a great collection of art that reflected the West, and wanted a house for it, but one that was not ‘cowboys and Indians,’” Jenkins says. “And she also wanted more traditional furnishings,” Baer adds. “And with three young children to consider, it all had to be durable.”
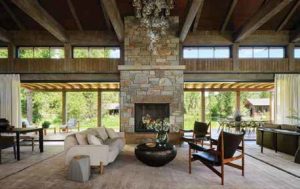
A subtle tone-on-tone palette of soothing grays, creamy whites, and warm earth tones focuses on natural materials in this waterfront Jackson home. The walnut-and-leather chairs are a century-old Finn Juhl design, the sofa is Italian alpaca and wool, and the hand-blown glass chandelier was sourced from Prague. Photo: Roger Davies
With a nod to the West and utilizing traditional profiles for furniture, the design team selected a luxury suede for a sofa, cashmere for draperies, and chairs upholstered in mohair with nail-head trim. They layered hand-woven rugs and hung treasured paintings by Wyoming’s Conrad Schwiering and Western landscape artists Gerald Cassidy and Edgar Payne, among others.
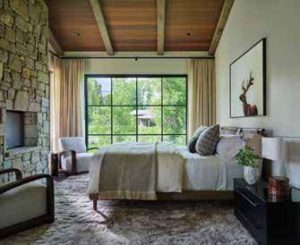
Rustic barnwood walls, oak floors, and stacked stone meet the pastoral setting. The linear glass walls offer views of the pond. The primary bedroom is layered in texture, including the Poltrona Frau bed’s wool-and-cashmere headboard with leather surround and the natural linen on the two Art Deco-style Ralph Lauren club chairs. The elk art over the bed is by Jackson Hole photographer Taylor Glenn. Photo: Roger Davies
WRJ Design’s clients and projects are dispersed across the country, and they tend to adapt their luxurious mountain modern aesthetic to different geographies. A book of their work, Natural Elegance: Luxurious Mountain Living, published in 2019 by Vendome Press, has helped share their approach and the resulting designs even further. “We’ve seen it in bookstores across the country and in London, Amsterdam, and so many places around the world,” Baer says.
Jenkins adds that the book was a great opportunity to discuss their design philosophy, exposing their brand to a wider audience, which has led to several new projects. A second book is scheduled for 2026 and promises to illustrate the expansion of their design aesthetic.
Q & A
Rush Jenkins and Klaus Baer of WRJ Design share design tips and inspirations
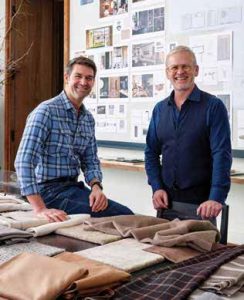
Following years of dreaming, researching, and collecting ideas from their world travels, WRJ Design principals Rush Jenkins and Klaus Baer achieved their longtime vision with the multi-purpose 20,000-square-foot Stags Landing that opened in 2024. Photo: Roger Davies
WA&A: What’s the starting point for a design?
WRJ Design: At the most fundamental level, your design concept is deeply impacted and informed by the home’s site and by how a family will live in and use their home.
First, understanding the site plan — how views will be incorporated and maximized and the sun’s trajectory at different times of the year — will inform space planning. As you see how views are framed and how natural light suffuses both private and public spaces, you can harmonize the floor plans with the interior architecture.
And — so importantly — taking the time to understand the family and their needs informs the interplay between flow and function, and guides so many design decisions.
WA&A: Do you have advice on achieving “flow” in a design?
WRJ Design: The concept of flow in a home is based on the synergy between the architecture and floor plan. As you move from room to room, there needs to be a sense of ‘half seen and half hidden beauty,’ a teaching I learned while studying in Japan. It’s about discovery and harmony among the different elements that create a truly enveloping interior, like reading a book where you uncover things sentence by sentence, page by page, chapter by chapter. To see these different elements unfold as you move through different spaces in a home creates a wonderful sense of discovery — elements like beautiful textiles such as cashmere and mohair, reclaimed wood with its unmatched patina, stone with its organic patterning and texture, and thoughtful, serene color palettes.
WA&A: What design elements make living spaces feel comfortable or “like home”?
WRJ Design: Creating a home is an art and a creative act at its most personal. A home is a place where you feel welcomed and comforted and where a sense of belonging and history surrounds you. Comfort and ease come from tactile and inviting furniture pieces, beautifully layered textiles, and luxurious textures like cashmere, wool, and sheepskin. All things that envelop you and invite you to sit and linger a while! And what adds to the sense of history are the finishing touches — accessories, one-of-a-kind objects, art, antiques, and family heirlooms passed down from generation to generation. These pieces tell a family’s story and reflect their past and dreams for the future, creating a deeply personal space.
WA&A: What do you consider natural elegance?
WRJ Design: Natural elegance is the marriage of stunning materiality that brings the beauty of the natural world indoors, joining thoughtfully curated artisan, bespoke furniture and finishes, all balanced by classical architecture tenets of symmetry and proportion on a human scale, designed in timeless materials. Think of old, hand-hewn beams juxtaposed with a modern Bomma chandelier, a river-stone-clad fireplace paired with a Poltrona Frau sofa clad in leather, and stunning quartzite counters partnered with an Amuneal bar.
WA&A: What considerations come to mind when choosing lighting for a kitchen?
WRJ Design: The most critical consideration for kitchen lighting is always function. The kitchen is the heart of the home and its hardest working space, so proper lighting is paramount for work areas like countertops, islands, open cabinetry, display areas, and pantries. Decorative lighting is increasingly playing an important role in kitchen design, elevating these spaces and creating beautiful focal points. We have used brass and bubbled-glass chandeliers by Lindsey Adelman and leather and frosted-glass pendants from Allied Maker to dramatic effect.
WA&A senior contributing editor Shari Morrison has been in the business of art for more than 40 years. She helped found the Scottsdale Artists’ School and the American Women Artists and directed the Santa Fe Artists’ Medical Fund for some years.






No Comments