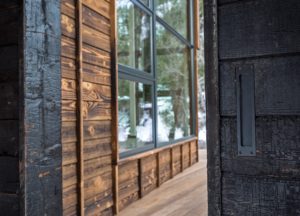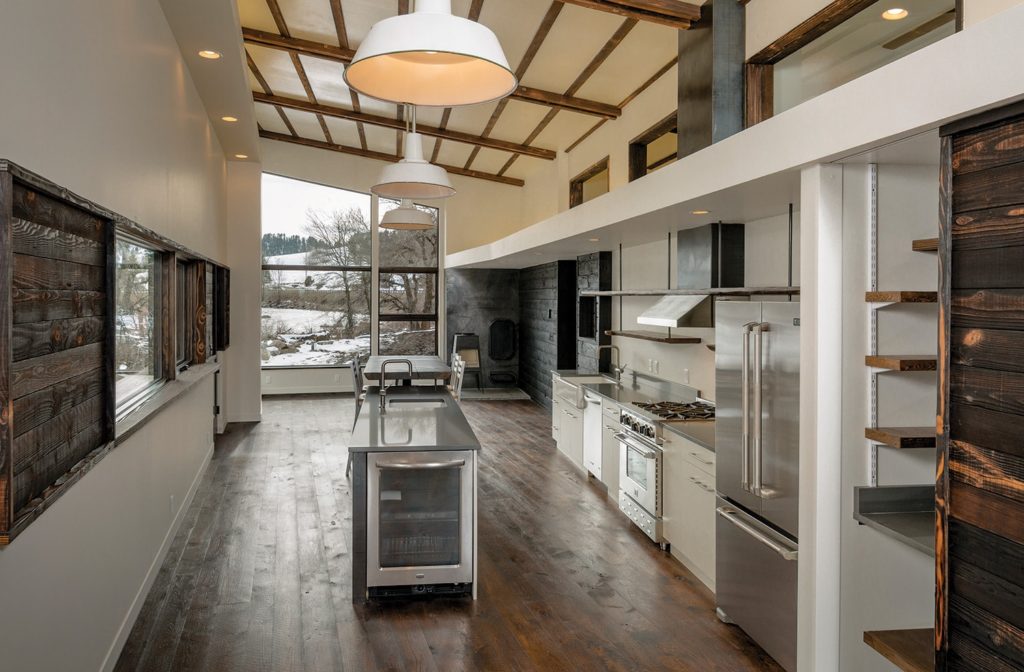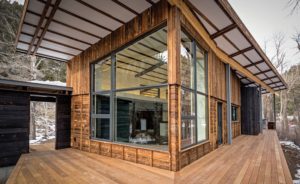
19 Jan Illuminations: Highlighting the work of Thinktank Design Group
Erik Nelson, co-owner of Bozeman, Montana’s Thinktank Design Group, a collaborative architectural firm, faced the challenge of creating a home that sat between a busy road and a blue-ribbon fly-fishing river. What he came up with was the Geode House.
Located on the Gallatin River, the house warranted sensitive treatment for a light touch on the land as well as blocking noise from the nearby road. Conceived as a geode, the rough exterior surface of the home faces outward and the private areas reveal stunning river views.

Combining form and function the shou sugi ban siding provides protection and interesting texture on the home’s exterior.
“I would say it was a fairly compact site with a lot of peripheral factors: highway, river, floodplain and beautiful, mature cottonwood trees,” Nelson says. “We tried to accentuate the positive aspects and diminish the negative ones.”
Based on its proximity to the river, the building is elevated 2 feet above flood elevation. “We found the floodway and river brought special conditions as well as wonderful opportunities.”
After identifying how large the footprint of the building could be (about 1,800 square feet with an outdoor living area of an additional 800 square feet), he made sure to elevate the decks around the living trees. “We wove a design between the trees, so we could preserve all the cottonwoods that were important to the project,” Nelson says. “Then we began to develop a language for the footprint.”
Mitigated road noise came about through the design of an exterior shell and a sloped roof that acted as a natural buffer. “It’s like cradling your hands around your ears,” Nelson says. “So when you sit on the porch, the din of the road is barely noticeable. What you feel and hear is the rippling of the river. You end up with a visual and audio sense of the river.”
 The emphasis on framing views brings the rhythm of the exterior inside. Rustic elements are added to the modern design with reclaimed barnwood and native found objects.
The emphasis on framing views brings the rhythm of the exterior inside. Rustic elements are added to the modern design with reclaimed barnwood and native found objects.
Of note in the design is the use of shou sugi ban, a charcoaled siding that is resistant to fire. Due to the location of the home, on the edge of a heavily forested area, this sort of precaution not only provides an aesthetic element but is practical as well.

Indoor space is expanded into outdoor rooms, finished with “shou sugi ban” charred wood. Photos: Dan Armstrong Photography
“We did a full three-dimensional site study and modeled it so we could see the corridors of rivers and road, the elevation of the mountains and the trees, and the wonderful but critical pieces of the site we had to work with,” Nelson says. “Then we used the metaphor of the geode form throughout the project — hard on the outside and beautiful on the inside.”
The interior considers the duality of the project as well, with a datum wall dividing the house. Sleeping quarters are nestled on one side, where the acoustic thickness of the roof muffles the road noise and the views don’t need to be as strong, while the living area is located on the other, where views of the river can be enjoyed.
“We had wonderful clients and part of engaging with them is writing a narrative for what they’re doing in Montana and what they plan to do in the future, so we expressed that in a building form,” Nelson says.
 In the process of making and exploring ideas, Nelson found reclaimed lights from Livingston, Montana, and his client, an electrical engineer, rewired them. The other homeowner is a photographer, so Nelson replaced the peephole in the front door with an aperture lens.
In the process of making and exploring ideas, Nelson found reclaimed lights from Livingston, Montana, and his client, an electrical engineer, rewired them. The other homeowner is a photographer, so Nelson replaced the peephole in the front door with an aperture lens.
“There were a lot of creative touches that gave them ownership of the space,” Nelson says. “This house is about them as much as it’s about the site.”






No Comments