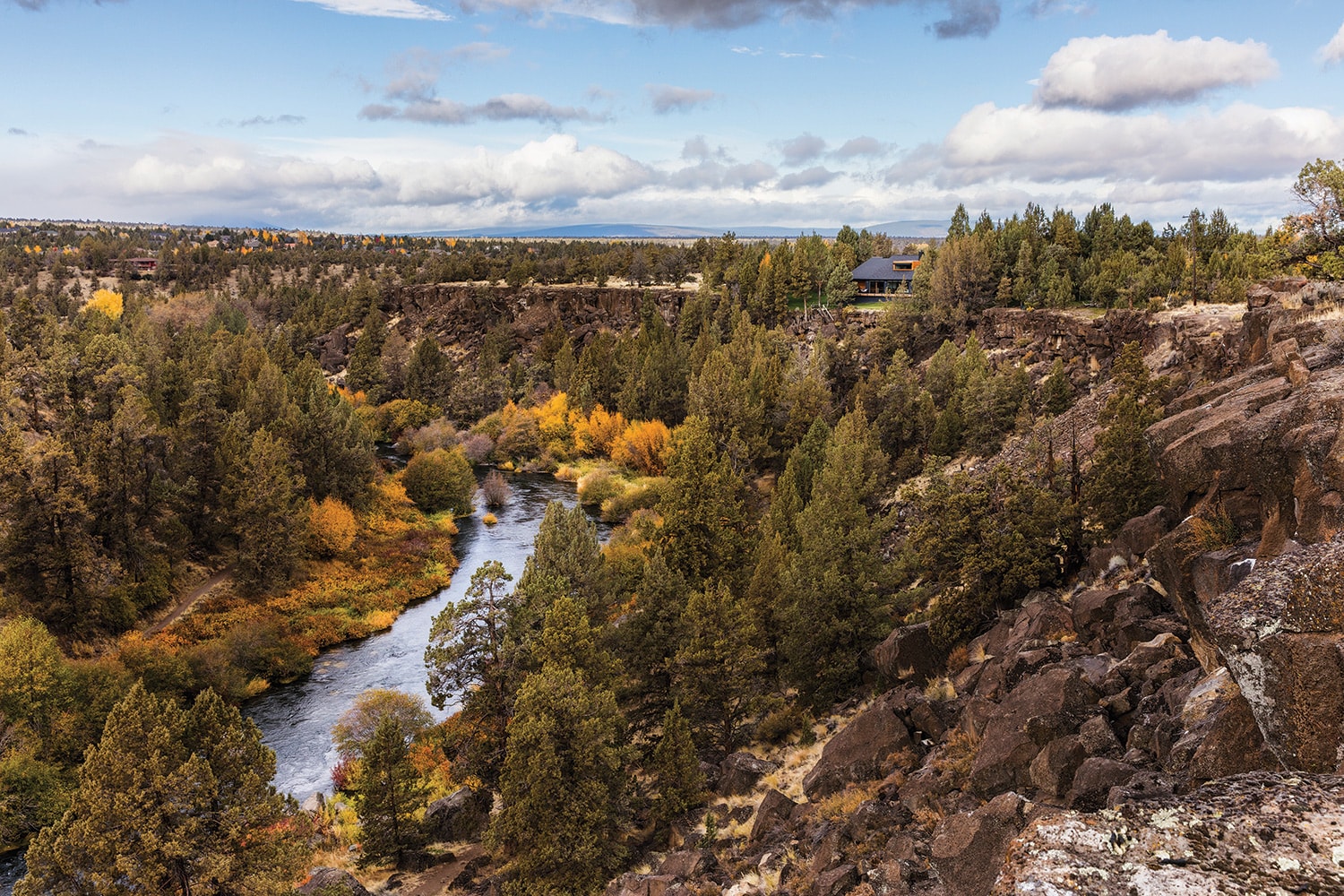
09 May Rangers Ridge
OREGON HAS MANY SPECTACULAR NATURAL SETTINGS. And if you are lucky enough to find one of these special places to create a space where you can live, you’ll need patience, commitment, creativity and vision. So when Cyndie and Thom Bell found a 1980s ranch style home on a basalt cliff surrounded by juniper trees in the high desert, where hawks circled the canyon, deer visited and the seasons intensified the commanding views of the Deschutes River, they set to work assembling a team with great skill.
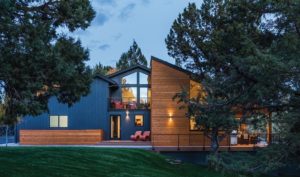
The addition to the west façade showcases the bold contrast between dark vertical siding and bright horizontal shiplap
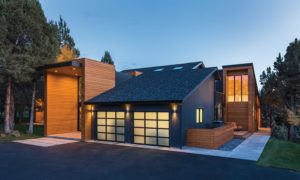
Exterior volumes vary, keeping the home’s profile interesting. The well defined entryway is located next to the garage.
The Bells purchased the existing home on 8 acres and, although well-positioned on its site, the structure itself didn’t take full advantage of its incredible surroundings in Redmond, Oregon. The house had awkward interior angles, a hidden, nondescript main entry and needed to be opened up to capture more light.
The Bells are also avid art collectors and wanted designated space to display their collection — a mix of Western pieces, abstract expressionism and classic art, in addition to sculpture and furniture, including modern Italian furnishings. They hoped that the wooded location would provide a setting where the dramatic natural environs would meld with the architecture and art.
 Floor-to-ceiling glass captures views of the river canyon below. A dormer pierces the existing roof, giving the upper loft a framed view of the bluff beyond. The outdoor furniture is by Brown Jordan’s Fusion collection.
Floor-to-ceiling glass captures views of the river canyon below. A dormer pierces the existing roof, giving the upper loft a framed view of the bluff beyond. The outdoor furniture is by Brown Jordan’s Fusion collection.
“We sought a design that would make an architectural statement, transcend popular trends and styles, and stand on its own character,” Thom says. “We wanted both the exterior and interior to involve the natural setting and support our passion for art and design.” Cyndie adds, “It was our goal to build a home that would stand the test of time and that we would still love as much in 20 years as we do today.”
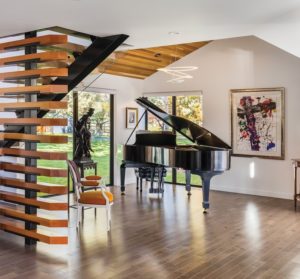
A wooden-slat entry screen defines the music room, creating a backdrop for the Steinway piano, artwork by Sam Francis, and Pierre Carrier-Belleuse’s “Bronze of Harmonie.” The light fixture is Pirce LED Suspension by Artemide from Lumens. |
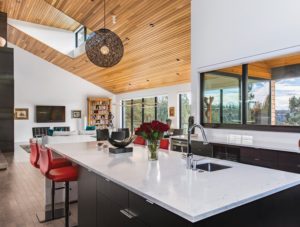
Opening up the kitchen to the living space and adding a small addition provided more entertaining space for the Bells. The red leather Chabada counter stools are from Roche Bobois, and the countertop is a Venatino polished PentalQuartz. The light fixture above is by Moooi from Lumens.
Enter principal Timothy Schouten and associate architect Jake Weber, of Giulietti | Schouten Architects, based in Portland, Oregon. “We needed to bring the ‘grandeur of the river’ into the house and create a modern ranch house using warm Western materials, but not losing the modern emphasis. At a meeting with the Bells, they challenged us to create, in their words, ‘an iconic architectural design’ to match the site and display their art, while making the space livable. That’s a tall order to fill,” Schouten says.
Despite the challenging nature of the project, Rangers Ridge [sic], named after the Bells’ beloved border collie, Ranger, is a success story made possible by creative intuition and optimal collaboration between owners, architect and builder. “The clients’ vision was to create a work of art that challenged the status quo, so every detail was taken into account during the construction process,” says Jim Stewart, the superintendent of R&H Construction. “The ability to collaborate and have the freedom to make in-the-moment changes in the field while sticking to the integrity of the design was an integral part of the project’s success.”
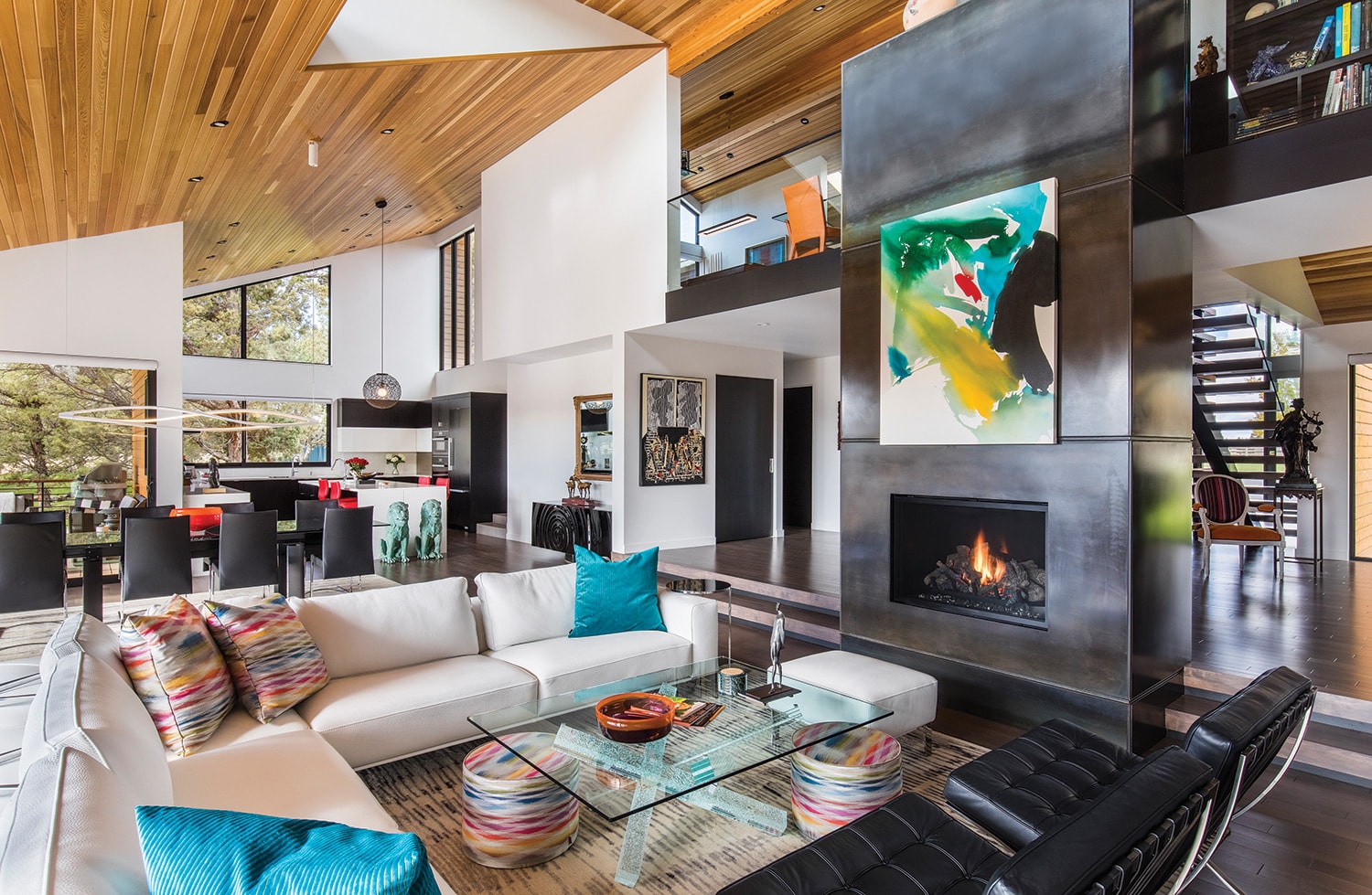 Several level changes that segmented the existing living spaces were realigned to unify the kitchen, dining and living rooms. Waxed steel panels clad the tall fireplace featuring “Blue Gum” A by Peter Kitchell and flanked by a pair of Mies van der Rohe’s Barcelona chairs. The pillows and poufs were sourced from Missoni. The Episode leather sofa and Mikado cocktail table are from Roche Bobois.
Several level changes that segmented the existing living spaces were realigned to unify the kitchen, dining and living rooms. Waxed steel panels clad the tall fireplace featuring “Blue Gum” A by Peter Kitchell and flanked by a pair of Mies van der Rohe’s Barcelona chairs. The pillows and poufs were sourced from Missoni. The Episode leather sofa and Mikado cocktail table are from Roche Bobois.
Take, for instance, the architectural feature of the wooden wall-screen in the main entry. It seems to float in space but also supports the second floor and hides a stairway. The screen posed one of the greater challenges, as its boards were hand-selected at the lumberyard and stacked and stacked again in order to match the vertical grain, as per the Bells’ vision. It was then carefully assembled to ensure the grain lined up perfectly without any cosmetic defects, then was laminated and secured in place.
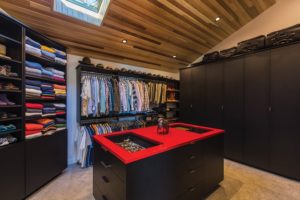
The homeowner selected a red-topped island for the master walk-in closet for a splash of color in an unexpected place. The bronze sculpture is titled Buffalo by Danae Bennett-Miller.
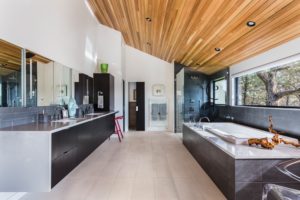
Reconfiguring the existing layout and streamlining the space with modern fixtures and finishes, the bath is now an oasis. Mosa tile lines the floors and walls, the countertop is Grey Savoie polished PentalQuartz and the chrome faucets with grey glass inserts are by Brizo. The glass vessel is by Kyle Kraiter.
In addition to structural realignment to adjust level changes throughout the home, the team also brought in more light, successfully provided blank walls for artwork and created a feeling of warmth and modernity. Schouten, known for elegant solutions using Pacific Northwest vernacular, designed the home to have a natural wood ceiling with contrasting, simple white walls, keeping the design inviting but modern and providing lots of wall space for paintings. He also designed dramatic clerestories cut in the wood ceiling; the varying ceiling heights and angles create visual movement and allow light to cascade throughout the home. Three new additions, including a dramatic entry that doubles as a gallery, increased the home’s square footage to 4,250.
“We try to use natural materials as much as possible and have them relate to the region of the Pacific Northwest as well as the high desert of Central Oregon,” Schouten says.
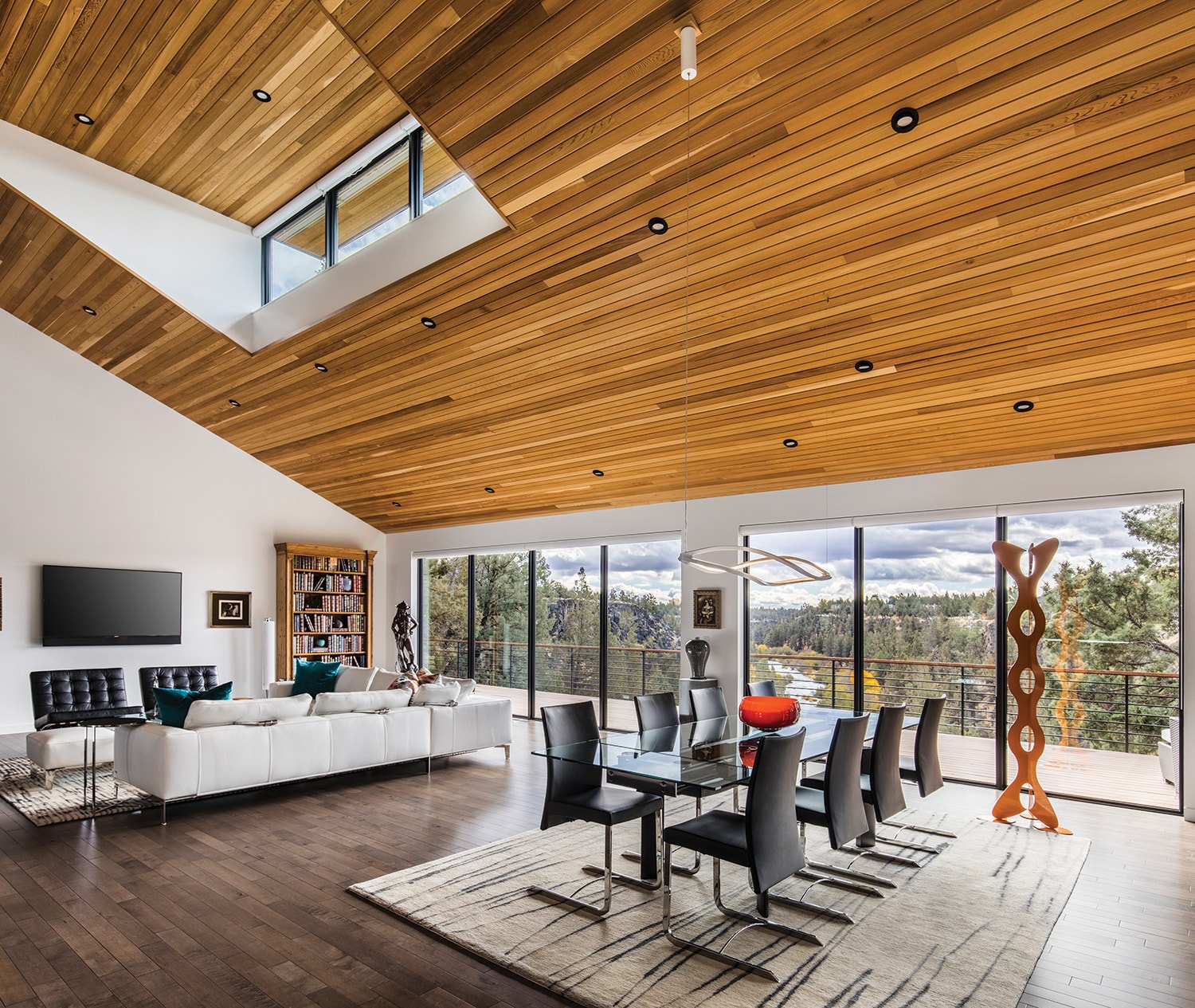 Glass walls open up the south façade to allow light deep into the space while maximizing views of the river canyon. The Astrolab mechanical dining table and Amplitude reclining dining chairs are from Roche Bobois. The area rug is from Driscoll Robbins Fine Carpets
Glass walls open up the south façade to allow light deep into the space while maximizing views of the river canyon. The Astrolab mechanical dining table and Amplitude reclining dining chairs are from Roche Bobois. The area rug is from Driscoll Robbins Fine Carpets
The home’s location in the high-desert climate added challenges, too. “Due to extreme temperature swings and dry conditions, the demand on construction materials can be daunting. Giulietti | Schouten has vast experience using state-of-the-art materials and techniques that ensure integrity throughout the project,” Thom says.
The home, which took three years from initial architectural meetings to completion, always felt like a team project to Cyndie. “We lived on the property during construction, and we always looked forward to seeing the building crew show up for work,” she says. “Everyone was always respectful of us and the property and were great people to be around. Tim and Jake were always available as well, and still are.”
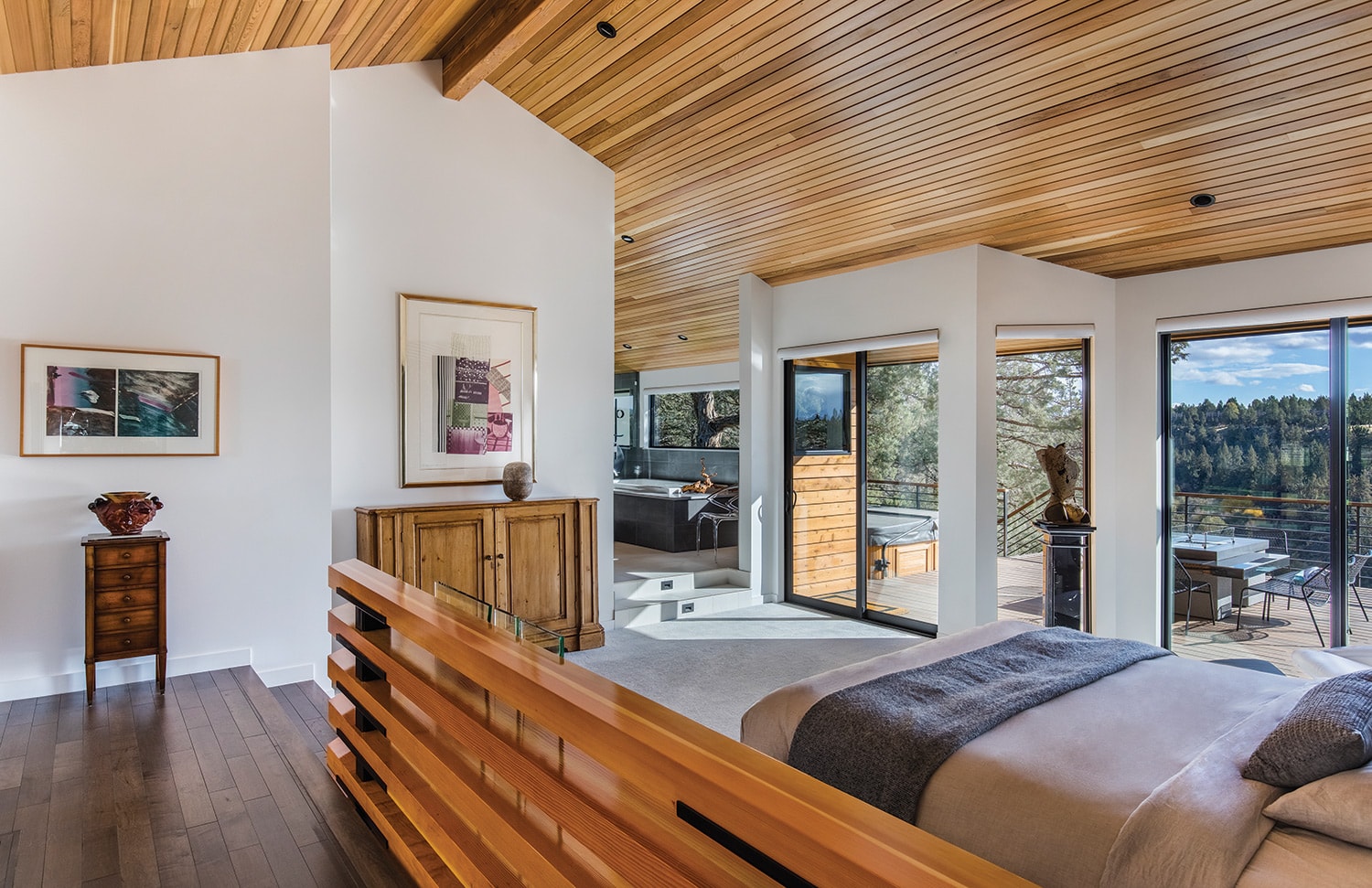 The master bedroom’s screen wall, built of fir and steel, echoes the design details from the wood slat wall in the entry. A Daum Crystal Figs Bowl sits on small chest of drawers. Over an antique cabinet hangs “Pre-Morocco” by Robert Rauschenberg, and the torso sculpture is by Garrett Masterson.
The master bedroom’s screen wall, built of fir and steel, echoes the design details from the wood slat wall in the entry. A Daum Crystal Figs Bowl sits on small chest of drawers. Over an antique cabinet hangs “Pre-Morocco” by Robert Rauschenberg, and the torso sculpture is by Garrett Masterson.
“Creativity and originality of expression are very important in our lives,” Thom says, adding that they will forever be thankful for the opportunity to work with the architect and builder to create a timeless environment.
“I wanted a beautiful home, but livability was also important. The open floor plan has been great for parties, yet still feels intimate in the evening when it is just the two of us,” says Cyndie, adding, “One of the best views from the back deck is on a summer evening when the moon is full and the river shimmers in the dark like molten silver.”






No Comments