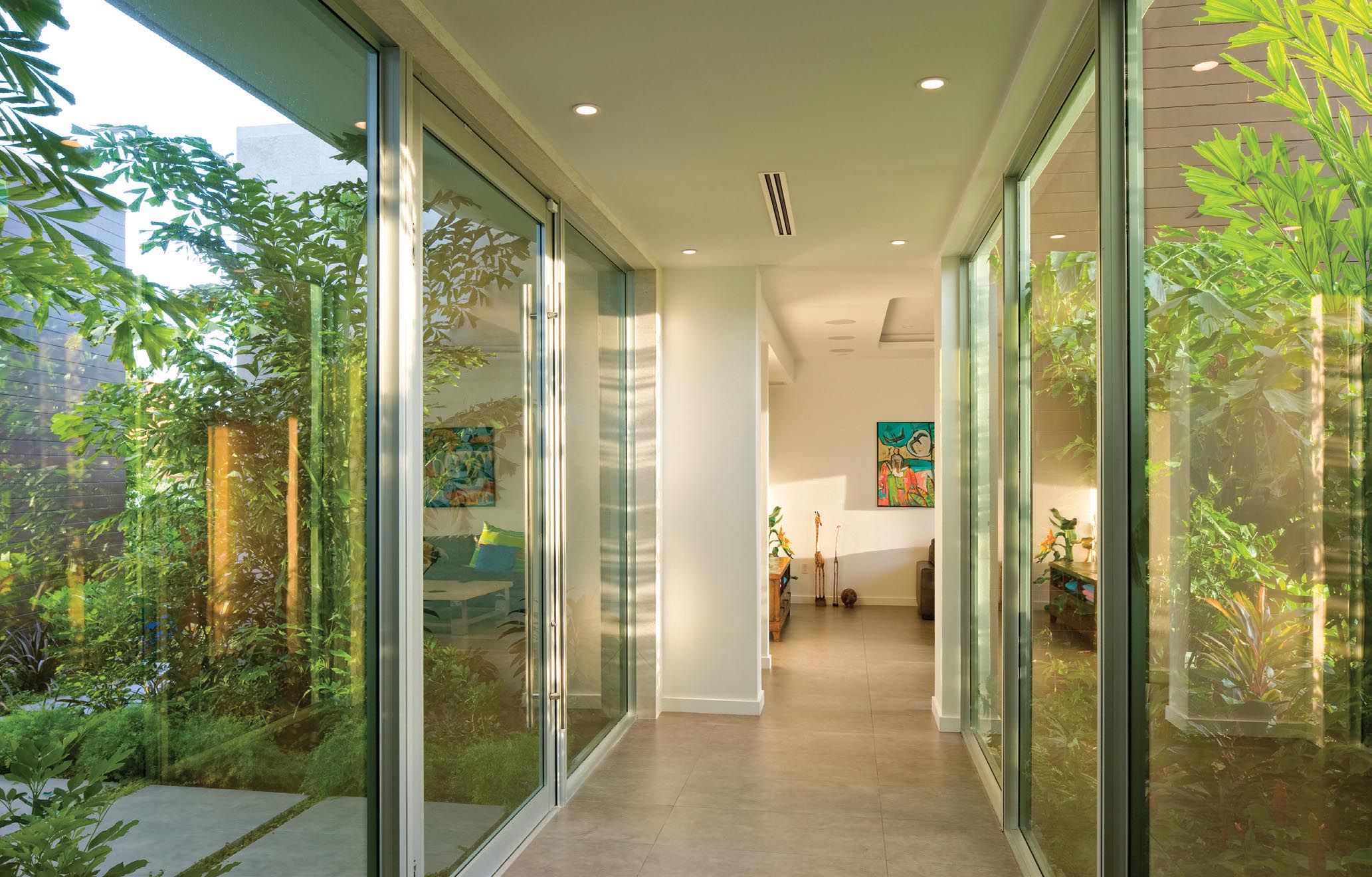
02 May Rendering: Impact-Positive Architecture
Equiterra Regenerative Design’s title is a play onequilibrium (balance) and terra (earth). It’s a rebranding of an Albuquerque, New Mexico, firm founded in 2000 as Environmental Dynamics Inc. (EDI) by four young, idealistic architects who were passionate about promoting sustainable design.
Cofounder Kent Beierle likes to compare those early days to a garage band made up of tree-hugging outsiders. “We got together without any real destination in mind,” he says, “except that we had a lot of energy and a lot of passion.”
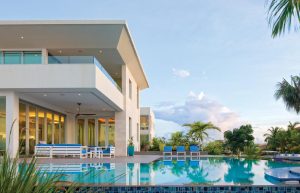
A nautical theme carries over to the ocean-view outdoor entertainment area and the infinity pool with a swim-up bar.
Over the years, the firm shifted away from design and toward sustainability education and assisting other firms in achieving LEED certification. One by one, the founding partners went on to other projects, although all remain involved in environmental design. Beierle and his wife, Delcie Dobrovolny, are now the principals of Equiterra, which is again focused on architecture, but their aim is to progress from sustainable to regenerative design.
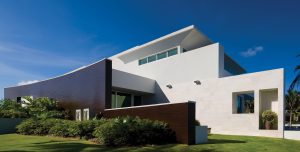
Crystal Harbour’s exterior makes a sweeping gesture with a bamboo-clad wall that provides both privacy and a windscreen to channel ocean breezes and cool the house.
To understand what this means, think of the Webster’s Dictionary definition of sustainability: “a method of harvesting or using a resource so that the resource is not depleted or permanently damaged.”

The kitchen’s curving light cove and island contrast with the geometry of the home’s design and evoke a classic soda fountain. The open floor plan provides sweeping views across the outdoor entertainment area and beyond the pool to the ocean.
“Sustainability as a concept is actually straightforward,” Beierle explains. “The very definition of sustain is to maintain or to keep in existence. Sustain is unchanging. These days, sustainability has become a buzz term for all the green stuff that people are talking about. But conceptually, what is it doing? A sustained growth pattern is actually detrimental.”

Perforated glass pocket doors separate the dining room from the kitchen. The overhead cove light changes color to add to the bright chairs and artwork.
With one arm, he demonstrates a straight line. Then with the other arm, a line curving upward. “The problem is that we (humans) have had a negative impact,” he says. “We actually have corrective patterns that need to take place. Regenerative design is something that is actually impact-positive. So if you’re looking at it on a curve, sustainability would be the straight line, and regenerative would be an increasing value where everything is in balance — but since we’re below the curve, we have to bring it up.”

The spiral of the stairway mimics a shell. Hidden behind the stairway is a bathroom.
In other words, he says, “Regenerative design is a value-adding process, where sustainable design is a constant, non-changing state.” Essentially, the concept goes beyond conserving energy into improving the built environment to the extent it’s actually giving back.

At Mariposa Ridge, outside of Albuquerque, New Mexico, the owner’s suite has a glass wall that creates a barrier for sound while allowing light from the private loft. Behind the purplish-gray wall is a glass elevator that doubles as a light well and cooling tower. The floors are maple hardwood, and the walls are clay plaster from American Clay.
For example, Equiterra is currently working on a project with the Tesuque Pueblo that they hope to certify with the International Living Future Institute through their Core Green Building program. “One of the things we need to do is look at the habitat, assess what’s there now, what would have been there before humans had a negative impact on it, and our path to get back to what it used to be with the understanding that humans are here to stay,” says Dobrovolny. “So we could attempt to mimic the surrounding landscape and plant three juniper trees and a certain number of bushes and say, ‘Look, it matches!’ Or we could use the water that we’re going to capture off the roof to create some more intense plantings that would attract more wildlife and help restore some of the habitat that’s been lost.”
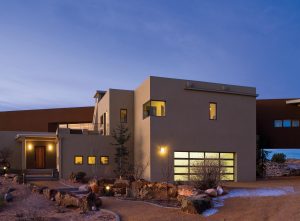
A pathway to the front door winds its way through boulders and native plantings. The frosted panes in the garage door emulate a Japanese lantern. To the right is the bridge to the casita, which provides passive solar heat.
“There were three different sites available, and we selected the one that’s currently their waste transfer facility,” Beierle adds. “It’s kind of what you imagine: It’s this gross, decimated site with paint cans and oil spills and all the rest of it. It’s become the definition of leftovers from people who haven’t been paying attention or don’t care about the environment. What better place to use architecture as an agent of change, as an agent of regeneration? Let’s take this waste facility, let’s use intelligent design to integrate with the landscape, and not only correct the negative but enrich it; maybe even reach what its pre-development state was and encourage the reintroduction of wildlife.” He laughs at his own sincerity. “And unicorns will prance, and angels will sing, and you know, the ozone hole closes and all that great stuff, right?”

A wall shelters the outdoor spaces, while a water feature provides a soothing sound.
The passion they’ve brought to this waste transfer facility is matched in their residential projects. When asked for a summation of the firm’s philosophy, Beierle says, “I would say probably celebrating the uniqueness of place with integrated, site-specific, impact-positive design.”
“You could throw beautiful in there,” Dobrovolny adds.
“Yeah, it’s got to inspire,” Beierle agrees.

The atrium-style kitchen adds to the design’s open flow while remaining slightly separate. On the right is an alcove with a baking center and coffee bar.
Most of their clients arrive with an interest in sustainability, even if it’s only for a single aspect, such as water conservation. From there, once they’ve ascertained what the client wants and needs, the conversation broadens. “We work to help them integrate other aspects of sustainability,” Beierle says. “Because if you can be passionate about one thing, you can be passionate about other things. We just have to connect those dots.”

The homeowners can open the square windows in the east facing living area to enjoy the sound of falling water. The owner is an artist, and her artwork hangs throughout the home.
“The majority of our clients would build regenerative buildings if they were less expensive,” Dobrovolny says. “We do get calls from people who don’t care at all about sustainability, but those tend not to last long or even call back. Most of our clients who stay share the passion to some degree, and in the end, budget is what removes pieces of the design that would bring it to a true regenerative level.”

WJ Ranch in Aspen, Colorado, is a Green Builder Vision House. Its thermal and electrical systems employ both passive and active solar features. The exterior is made of reclaimed barn wood, natural stone, and stucco.
Of course, it’s a disappointment when projects can’t meet their aspirations, but the firm is, after all, a business. Then there’s the issue of designing large custom homes.
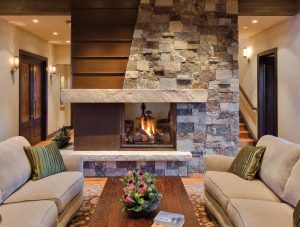
The fireplace surround features the same natural stone, patinaed Corten steel, and timber found on the exterior.
“The hypocrisy of the business is one that we wrestle with all the time,” Beierle admits, although he says recent clients tend to be downsizing.

In the primary bedroom, clay plaster walls soften the crisp lines of the windows and recessed ceiling, blending modern design with a cozy mountain style. Distressed wood covers the radiant floor, which provides comfortable temperatures year-round.
“We’re in a housing crisis, but just building a new building in some ways feels a bit hypocritical if you’re really interested in sustainability,” Dobrovolny says.

A wall of windows connects the custom tub and shower enclosure with nature. The finishes are natural polished stone, tile, glass, and plaster.
Consequently, they’re used to working around budgetary or regulatory restraints. “The very best design comes from constraints, boundaries, and obligations because otherwise, it’s a flat, do-anything-you-want site; it’s fantasy; it’s not responding to anything,” Beierle says. “If you want a challenge, get a crazy steep site with a rock that you can’t move and only one tiny opportunity for a view — now you’re going to get design that’s really zesty.”
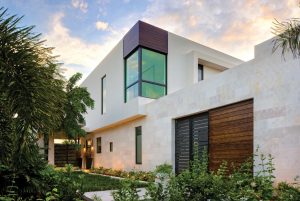
At Spanish Bay in the Cayman Islands, the entryway cuts through lavish landscaping created by the owner, a passionate gardener. The exterior limestone-clad walls are contrasted with caramelized bamboo, while the upper level is a finish from Marmoran.
Their own house and office have served for experiments in developing exciting carbon-reducing or carbon-free building materials. But they don’t just leap on the latest trends without thoroughly vetting them. Both Dobrovolny and Beierle grew up in circumstances that inspired their love for wild nature and sustainability. Dobrovolny’s father is a retired solar architect who left his mark on Aspen, Colorado. Beierle’s family, in a back-to-nature bid, left the East Coast for Cheyenne, Wyoming, where he grew up and where his father built a house — the only one in the neighborhood with a greenhouse.
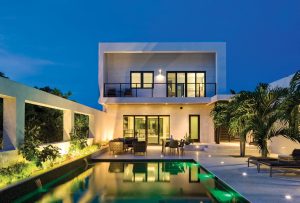
Limestone-clad walls and columns line the pool area. The upstairs bedroom suite provides a covered portal to the main living area.
The two are also constantly inspired by travel. “When we’re not working, we’re traveling,” Beierle says. “It goes back to celebrating the uniqueness of place, and that involves culture, the environment, and Indigenous architecture. Recently, we were in Albania. That’s like a Candy Land for architects — not like the super-mega candy store of Dubai — but where they’ve got 200 5,000-year-old buildings that people are still living in, and there’s this amazing archi-typology that just gets the juices going.”
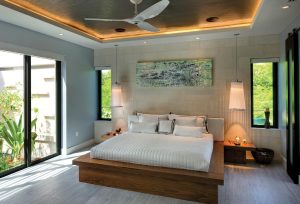
The primary bedroom is separated from the living area by an internal courtyard. The suite is lulled by the sound of an exterior water feature, and the limestone, which is carried into the interior, is softened by easily maintained wood plank-style floor tiles. A Haiku model fan from Big Ass Fans cools the room from a custom cove.
As avid travelers, Dobrovolny and Beierle’s future plans for Equiterra include expanding into eco-tourism. “For example, rather than doing a development in the heart of a pristine rainforest, we would imagine it placed nearby, where modern human activity has already caused disruption,” Beierle says. “Then not only does the pristine environment provide a canvas for tourism, but also the infrastructure for preserving it. It fundamentally supports the community that is pressing up against and prone to ‘mining’ the pristine. Quality of life increases as a result.”
And that’s what architecture is all about for these two: enhancing quality of life through regenerative design.
Writer and editor Laurel Delp is a frequent contributor to WA&A and other magazines and websites, including Town & Country, Departures, Sunset, and A Rare World.
Patrick Coulie has photographed architecture and design projects across the U.S., Canada, and the Caribbean. He studied at the International Center of Photography in New York City, returning to his native New Mexico in 2001.






No Comments