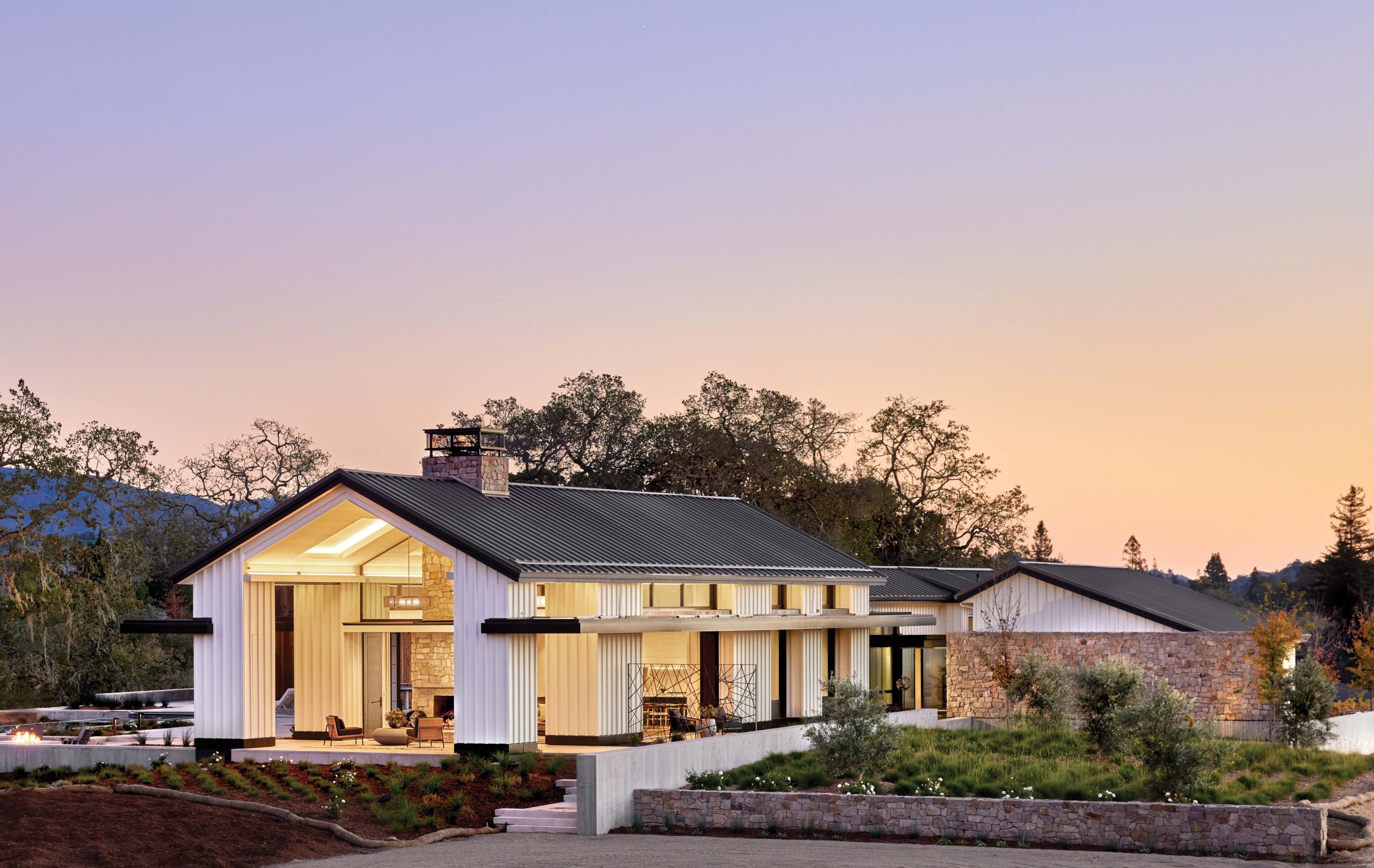
02 May Trilogy
ARCHITECTURE | Signum Architecture
CONSTRUCTION | Knittel Construction
LANDSCAPE DESIGN | Roche + Roche Landscape Architecture
INTERIOR DESIGN | Shawback Design
Driving down the country road that leads to this elegant farmhouse nestled on one of the few remaining sites on the floor of the Napa Valley feels a bit like happening upon a secret paradise.
Tucked up against a native oak woodland and surrounded by vineyards, the elongated site is graced with vast views in three directions: the Vaca Mountain Range to the east, the vineyards up-valley to the north, and neighboring Mount Veeder to the west. A long driveway sweeps in a broad arc, passing 1.5 acres of soon-to-be-planted vineyards along the entry to the property. The crunch of gravel underfoot signals that this is very much a country residence.

Ten-foot-high sliding doors open to broad terraces on either side of the great room.
Set atop a knoll on the gently sloping lot, the contemporary farmhouse is the culmination of a couple’s dream to build a wine country retreat where they could host multiple generations while comfortably aging in place. The husband and wife — both from Southern California — wanted a home that reflected the agricultural nature of Napa Valley while embracing the indoor-outdoor lifestyle and contemporary design they had long enjoyed in their former home. The resulting property distills the farmhouse vernacular down to its essence in a collection of structures carefully sited to capture the multitude of views.

An indoor-outdoor bar adjacent to the kitchen opens to the pool terrace via a horizontal pivot window from Tanner Windows and Doors. StudioBecker designed the custom wine cellar, and Archilinea provided the cabinets.
Designed by architect Jarrod Denton, a partner at Napa-based Signum Architecture, their new home marries the couple’s affinities for agrarian and modern architecture and intentionally supports their health and well-being. From the onset, the team set out to design a high-efficiency house based on Passive House design principles, emphasizing comfort, air quality, energy efficiency, building resilience, and creating a path toward net-zero construction.
“In designing a high-efficiency home, which maximizes indoor air quality and minimizes energy use, we can enhance the well-being of both our clients and the planet,” Denton says.
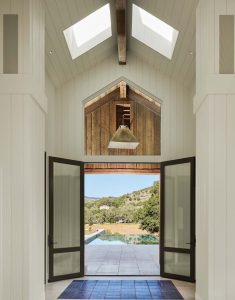
The entertainment barn was sited to align with the pool and provides an open, airy, multi-use space for the couple’s grandchildren.
Accordingly, the house was designed to be airtight and energy efficient — no small feat in an indoor-outdoor home with broad openings and expansive windows. These challenges called for a great deal of collaboration and trust between a design-build team of Wine Country veterans: Signum Architecture, Knittel Construction, Shawback Design, and Roche + Roche Landscape Architecture.
Developed in Germany and introduced to the U.S. in 2002 by Passive House Institute U.S. co-founder Katrin Klingenberg, Passive House requirements are aligned with localized weather data, resulting in energy-efficient design solutions specific to the individual site. The home incorporates a ventilation system, which keeps the interior at a constant, comfortable temperature. Because the ventilation system handles the lion’s share of the work, the mechanical system can be much smaller and uses far less energy than traditional systems.

Clad entirely in reclaimed wood from Arc Wood & Timbers, the barn contrasts with the home’s more sleek white exterior and communes with the surrounding oaks.
The building envelope is airtight when closed, but the home’s long axis lies along an east-west exposure, making shading and temperature control a challenge. To ensure the home remains regulated, mechanized shades drop down to shield the west-facing facade from the afternoon sun. Insulation without thermal bridging was also used throughout, which can be the largest contributor to heat loss in conventionally constructed homes. Optimization tools allowed the design-build team to determine how much insulation would maintain optimal temperatures with minimum energy use.
When it came to the home’s organization, the trilogy of views inspired a design with three zones — a public zone comprising a spacious indoor-outdoor great room, a private zone with bedrooms for homeowners and guests, and an entertaining barn built for gatherings of grandchildren and friends. This allows the home to accommodate a crowd and still feel welcoming for two.
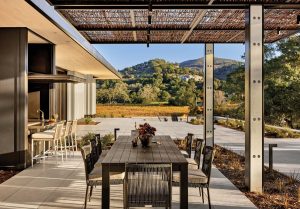
The trellis that shades the poolside dining area blends a contemporary metal structure with organic willow boughs. The horizontal pivot window forms an awning for the indoor-outdoor bar when opened.
“Each zone sits on its own distinct axis, which establishes an interesting sense of creative tension and forms small, private pockets of space,” says Denton.
A showstopping indoor-outdoor courtyard forms the main entry, which manages to be simultaneously grand and intimate. An inviting seating arrangement, topped by a custom chandelier from Hubbardton Forge, pulls up to a massive fireplace faced in local Syar stone and flanked by a pair of towering 7-foot-wide pivot doors. A continuous horizontal plane intersects the gabled structure at a height of 10 feet, forming an exterior shade structure that continues indoors to give the voluminous great room a human sense of scale.

Boutique hotel designs inspired the grand indoor-outdoor entry courtyard. Its massive fireplace is flanked by towering 7-foot-wide pivot doors and topped by a massive pendant from Hubbardton Forge.
Inside, the great room flows naturally from the living room to the dining area and kitchen. Cylindrical pendants echo the scale of the courtyard’s oversized lighting, and 10-foot-high sliding door systems — specified to be as airtight as possible — open to broad terraces on either side. Next to the kitchen, an indoor-outdoor bar opens to the pool terrace via a horizontal pivot window, which, when opened, provides both a pass-through for serving and an overhang for guests seated at bar stools outside.
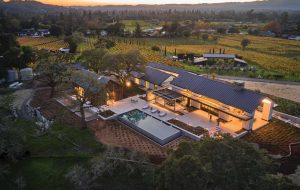
An aerial view illuminates the home’s three zones: the public great room, private bedroom wing, and separate entertainment barn.
In a home that opens so fully to the outdoors, the furnishings and finishes play a supporting role, complementing the hues of the surrounding landscape and bringing a sense of quiet sophistication to the farmhouse vernacular. Napa-based Shawback Design worked with a host of local artisans to form an interior environment that feels authentic to the region, including McEwen Lighting Studio in Berkeley, California, which custom-designed and fabricated the great room’s hand-blown glass pendants.
The entertainment barn, sited to align with the pool, was created as a hang-out for the couple’s grandchildren. Wrapped in reclaimed barn wood, it forms a laid-back contrast to the main house’s more sophisticated palette. The open, flexible space was designed for entertaining and sleepovers, with a casual kitchen installed along one wall. The barn’s bathroom, with its brick backsplash, chicken wire glass, reclaimed wood, and concrete trough sink, echoes the kitchen’s rural vibe.

In the private wing, fanciful touches enliven the quiet palette. Behind the bed in the primary bedroom, wallpaper from Phillip Jeffries depicts a watery scene.
Set at the edge of an oak woodland, the house also meets the requirements for construction within the wildland-urban interface. The landscape design connects the architecture’s multiple axes, optimizing sight lines and emphasizing the various views.
“Our work was really about finessing the way the geometries played off each other, so they would function together fluidly while maintaining that sense of tension that makes the site layout so interesting,” says Dave Roche, principal of Roche + Roche Landscape Architecture.
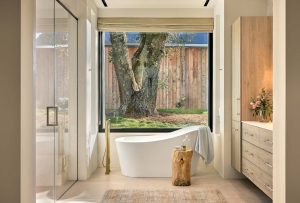
In the primary bath, a free-standing tub from Rodeo overlooks a private courtyard and heritage oak tree.
Sensitive to California’s endemic drought conditions, Roche + Roche populated the landscape with native plants that happily coexist under the canopy of the site’s existing oak trees. The subtle, hardy plant palette looks at home on the site as it transitions from a planted landscape to the adjacent oak woodland. Bounded by an infinity edge along two sides that drops off into the landscape, the pool is lined on the remaining sides by limestone coping that becomes the top of the fire pit’s seat wall. This same limestone serves as paving, steps, and the fire block itself, providing graceful transitions throughout the property from one outdoor room to another.
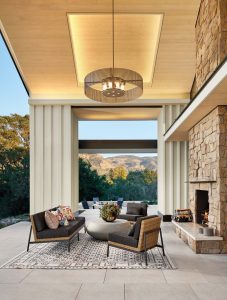
Every area of the house takes advantage of the views. The afternoon light illuminates the Vaca Mountains to the east from the entry courtyard.
The sunken fire terrace feels sheltered, set at the edge of the large pool terrace, with a sense of place all its own. Nestled into the landscape, it is just one of the many places where the couple immerses themselves in the view, but it is without a doubt the best place to enjoy the sunset with a glass of wine in hand.






No Comments