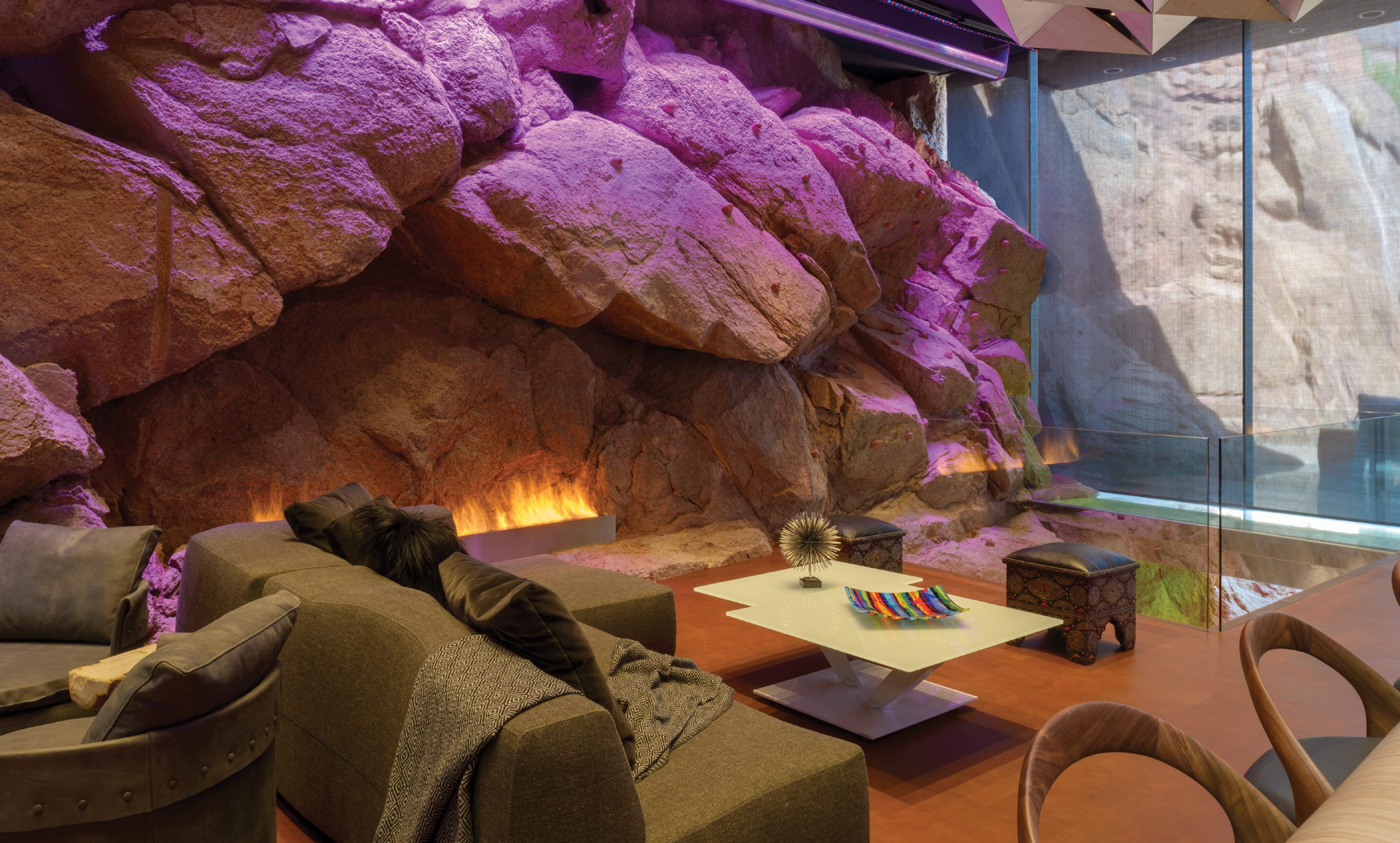
30 Apr DESIGNING THE WEST: BEYOND DECORATION
Elizabeth Rosensteel’s approach to interior design comes from a background rich in artistic experiences. She is an artist, sculptor, furniture maker, art director, and inventor, and for 14 years, she sang with the Phoenix Symphony. Her designs include an expansive application of creativity. For example, she once used dowels — not just wooden but also cast glass, steel, and acrylic dowels, all purposefully fit into place — to facilitate flow throughout a home. Another time, she created a shower by sealing laminated rice paper between two sheets of glass.

The ceiling in the entertainment space features origami-folded wood panels. The mood lighting changes color and coordinates with music, similar to a nightclub.
“I have never repeated a design in the 40 years I’ve been in business,” Rosensteel says. “Every line on paper has meaning to it. It is not ‘cut and paste architecture’ nor ‘cut and paste design.’”
Rosensteel attended Boston University and then continued her studies at the Art Institute of Pittsburgh, where she majored in visual communication. After moving to Phoenix, Arizona, with her husband, Barry, in 1978, she worked in corporate design, staging major events across the country.
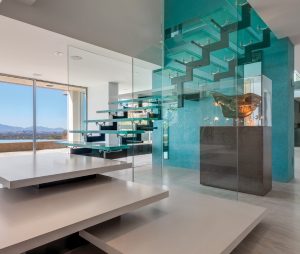
A floating glass staircase is part of the allure of the primary suite in this ultra-modern home. Rosensteel kept the finishes sleek to complement the architecture.
One of Rosensteel’s favorite clients was Mattel, for which she designed fantasy sets and installations when the company premiered a new toy line. For a time after that, she worked in store planning with Broadway department stores and Broadway Southwest, where an architect from Dallas, Texas, took her under her wing and encouraged her to study architecture at Arizona State University.
“I’ve had incredible opportunities placed in front of me,” Rosensteel says.
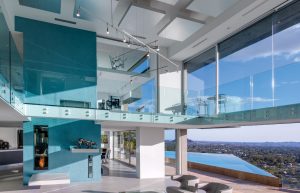
Glass walls and large windows create an indoor-outdoor feeling with unobstructed views. The windows are fitted with roll-down shades to provide privacy.
One such opportunity was working as a principal and director of the Interior Environmental Design Department at Taliesin Associated Architects in Scottsdale from 1994 through 1999. This allowed Rosensteel to put into practice her design philosophies that aligned with Frank Lloyd Wright’s: that form and function are equally important; the opposition of decoration for its own sake; and the concept of organic design, which celebrates the inherent properties of an object.
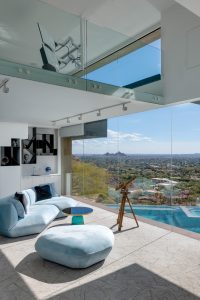
Rosensteel selected casual seating from B&B Italia for an informal place to relax and take in the surrounding panoramas by the swimming pool.
Rosensteel was selected to work with John Rattenbury, who had studied with Wright, to refine the interior of the famed architect’s last residential design, the Norman Lykes House, a circular, concrete structure in Phoenix designed in 1959 and completed after Wright’s death in 1967. The design team preserved the spirit of the home, refreshed its iconic colors, and added modern updates, including new mechanical systems, halogen lighting, and slate flooring.
Rosensteel completed her term at Taliesin Architects in November 1999 and opened her firm, Elizabeth A. Rosensteel Design Studio, that same year.
Twenty-six years later, with a highly successful business, Rosensteel is recognized in the trade for her respect for architects. “As an interior design firm, what sets us apart is that the architects we work with know we are an extension of them,” she says. “We don’t come into a project to change everything they’ve done. The architect has put their heart, soul, and philosophy into this piece of living art. There are times when we’ll make suggestions, but we always put that to the architect first before we ever present it to a client.”

This modern dwelling in the desert north of Scottsdale was designed for a client who wanted a home emanating peace and tranquility, as well as somewhere good food could be shared with close friends. Its design appears simple, yet it has many complicated details, resulting in a space that’s gracious for entertaining.
Rosensteel has redesigned the interiors of homes by two of Scottsdale’s renowned architects: Bob Bacon of RJ Bacon Design, who created the Boulders Resort in Carefree, Arizona, and the Scottsdale Princess Resort in Scottsdale; and Vernon Swaback of Swaback Architects + Planners, who was Wright’s youngest apprentice.
Bacon speaks highly of Rosensteel’s work. “Most architecture has faux pas elements that fall out of fashion. I never hesitate to recommend Elizabeth when a property needs to be updated because she is a real designer, not a decorator. She understands composition and knows how to build things. So many interior designers have little respect for the architectural aspect, but it comes out in her work. She doesn’t try to make a statement for the sake of it; instead, she complements the architecture.”
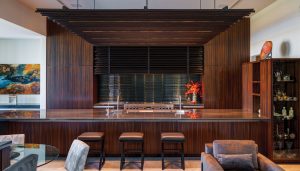
The kitchen features various wooden dowels on the hood and suspended from the ceiling. The design is reminiscent of Japanese teahouses. The backsplash is cast glass, made to appear as dowels, but it’s one complete piece at 130 inches long.
Currently, Rosensteel is working on a home designed by Swaback, whose career began at 17 when he became a member of Taliesin, working directly under Wright. Now retired, he is known for many outstanding projects, including the development of Scottsdale’s 8,000-acre DC Ranch and the 1,040-acre Arizona Biltmore Estates.
“You see all the influences of Taliesin West in the home,” Rosensteel says. “Paying respect to his original architecture, we are redesigning the primary bathroom and the kitchen, as it was an underutilized space. We’re bringing these rooms up to an elegant level while retaining the lines of the original home. As technology has changed in the past 25 years, we can honor the architecture while updating it.”
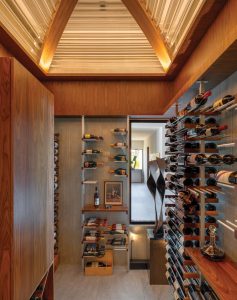
Two-inch clear acrylic dowels appear in the ceiling of the wine room, crafting a modern groin vault ceiling. The result is four curving surfaces that add both strength and visual appeal.
Rosensteel’s reputation has opened her practice to clients of every age, including those with families and single, young professionals. One such professional had a unique vision for his contemporary home, and its whole north wall is made of Camelback Mountain, a well-known landmark in Phoenix.
The interior designer included additional creative touches in the client’s home and practical accommodations for the security-conscious homeowner. “A lot of my clients have notoriety, and when they get to a certain point, they are fearful,” Rosensteel says. “We created a system for his primary suite, which includes a large living room and a floating glass walkway. We installed security shades for protection. One of my other clients, who owns a dealership for commercial transportation, sent me a photo that their security guard captured of a palm tree hit by lightning. It was most phenomenal! With his permission, I took the picture and put it as a wrap on the roll-down shades for my security-conscious client. It looks like a big sparkler until you realize it is a palm tree. As the artist Edgar Degas said, ‘Art is not what you see, but what you make others see.’”
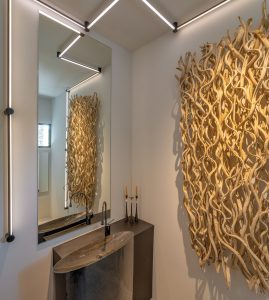
In a home that derives its design from African and Asian influences, a wabi-sabi aesthetic is a counterpoint to the modern elements in the powder room.
A home’s environment also plays a central role in Rosensteel’s designs, as it is integral to both the architecture and interior. This philosophy extends even to small elements of the setting. “The first time I went out to a building site on Desert Mountain, I thought, ‘Look at these little, tiny flowers. They’re like orchids for Lilliputians!’ Suddenly, their color introduced itself into my design palette and became a natural feature of the architecture, which grew from the land and now could come through to the house.”
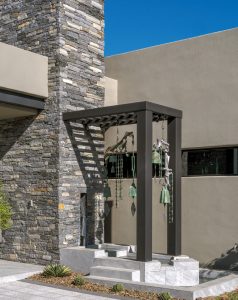
The Cosanti Foundation was commissioned to create a new hanger for this assemblage made of three bells by Italian architect Paolo Soleri, which were part of the homeowner’s collection.
Rosensteel sums up her work by saying, “In my career, I’ve learned a lesson, and that is the importance of constant learning. I’m always encouraging the expertise of those around me to come out because I simply cannot do it all alone. I do not lead with the mentality that people must stay in their lane — that way of thinking threatens the quality of a project. For example, I could not do my designs without Iliana Shongov, who has been by my side since 1999. She comes from an engineering background, so I learn a great deal from her structural approach to design. I depend on her eyes and her knowledge. Debbie Liu, who is a stickler for precision and detail, is a team member who adds a crucial element to the design team.”
With projects scheduled well into the future, Rosensteel feels fortunate. She says she will approach each project with the same principle she has always maintained: “First and foremost, architecture comes first; and always, the architecture outside informs the inside.”
WA&A senior contributing editor Shari Morrison has been in the business of art for more than 40 years. She helped found the Scottsdale Artists’ School and the American Women Artists and directed the Santa Fe Artists’ Medical Fund for some years.
Photographer Alexander Vertikoff’’s award-winning images have been on hundreds of covers and articles in publications such as The New York Times, American Bungalow Magazine, and Architectural Digest; vertikoff.com.
Q&A
Interior designer Elizabeth Rosensteel shares some of her design tips and inspirations.
Q: Do you have any redesign advice for someone who’s moved into a new home and is unhappy?
A: I’ve always told people that when they buy a new house, they should live in it for a while to learn how different it is from what they have previously experienced. How one moves through that house, noting things such as where the sun comes up, will inform decisions. This careful programming helps to ensure that they will get a design that works for them and is not just a copy of someone else’s design.
Q: Is there a way to reconfigure a home’s high ceilings without significant reconstruction?
A: There could be many solutions. For one home, we designed an entertainment space with origami folded wood panels on the ceiling. Using a floating system of panels, beams, or an open grid can help to make the space feel more human-scale. Depending on how high the ceiling is, there is always the opportunity to use the vertical real estate as a loft.
Q: How can one integrate features of the architecture and environment into the interiors?
A: The materials on the floor that flow inside and out always help to continue the sightline and break the barriers between inside and outdoors. Exterior wall materials that continue indoors, with the glass from adjacent windows embedded into the wall without a mullion, is another way. Ceiling materials that continue inside and out help to direct the eye as though the house continues.
Q: How do you suggest correcting an oversized bathroom?
A: If the space is large enough, add a seating area, day bed, or other soft upholstered furnishings with an area rug to create a more intimate setting while helping with the acoustics of a space that generally utilizes hard surfaces.
Q: Can you explain the meaning of “organic design”?
A: Basically, organic design in architecture and interior design celebrates harmony with nature along with its form and color. The goal is to aim for a seamless integration of the built environment with the physical surroundings. In the past, I would shy away from materials that emulate natural materials, such as wood. But technology has given us so many wonderful products — like porcelain tiles that look like wood — it would be shortsighted not to take advantage of these materials, especially if they have ecological benefits. Tiles made from natural, recyclable materials have a long life span.






No Comments