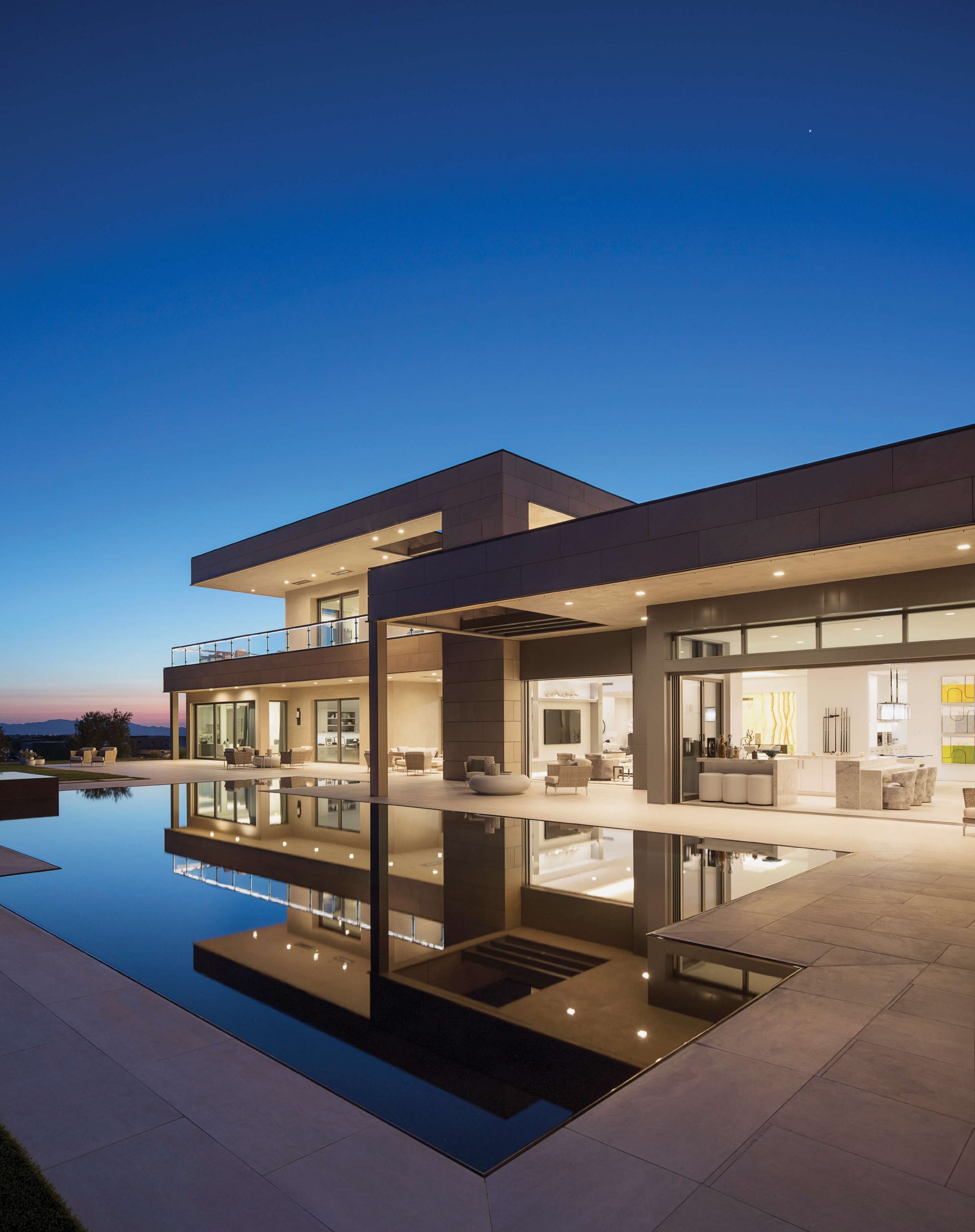
16 Sep Desert Oasis
The dazzling lights of the Las Vegas Strip beckon less than a 30-minute drive to the southeast. Within the exclusive residential resort community called The Summit, however, a recently completed residence on a 5-acre double parcel gazes primarily in the other direction. Unhindered northwesterly panoramas stretch across an unspoiled landscape protected by the Bureau of Land Management, encompassing Calico Hills, Red Rock Canyon, and the Spring Mountains, which include the nearly 10,000-foot-tall Mount Charleston.
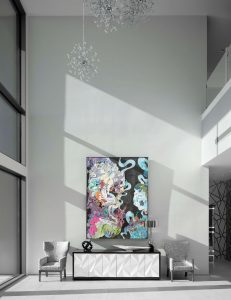
Artist Kimber Berry’s mixed-media work entitled My Inner Hamster is a Maniac adds bold color to the foyer.
The sleekly contoured home may at first seem every bit as grand as those views and as dazzling as the nearby booming metropolis. It cannot help but make an impression with its 14,500-square-foot main residence; a separate three-bedroom guest house measuring 3,500 square feet; a 1,400-square-foot pool casita; and even a 2,700-square-foot garage. Yet, despite those dimensions, all elements — the architecture, interior design, and landscaping — harmonize to achieve a soothing effect, befitting clients who already possess warmly welcoming, more traditionally styled properties in the Rocky Mountain West and California.
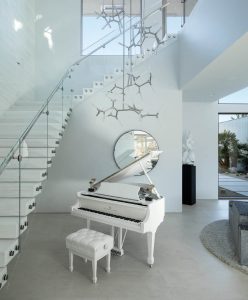
A floating white marble staircase and a custom chandelier made of chrome and crystal highlight the Steinway grand player piano as if it were a piece of sculpture.
“The idea was to create a calm, tranquil, spa-like feeling that softened the edges of modern design and felt very livable,” explains lead architect Jesse Vigil of Cushing Terrell, an architecture and engineering firm with multiple offices across the Western U.S. and practicing in Las Vegas under the name CTA. Working with his discerning clients, Vigil came up with a design that brings to mind a serene oasis in the desert.
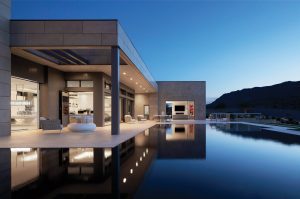
On the pool deck outside the family room, the custom stone coffee table is from Stone Yard, Inc. Visible in the pool casita to the right is the bright red stainless-steel sculpture The Art of Finding Love by Michael Kalish.
The gated compound of four linked structures occupies an advantageous location offering views in every direction. Together, Vigil and the owners decided to rotate the original plan 180 degrees so that the primary indoor and outdoor living areas would gaze at natural rather than manufactured wonders. The structures themselves look elegantly spare, with exterior walls made using Gridworx, a cladding system that holds 1.5-inch-thick panels of durable quartzitic sandstone in a light fawn color that complements the desert palette. Between the sandstone and the interior’s cool white walls of marble, quartzite, other stones, and plaster, are 7 inches of gap-free insulation to help mitigate temperature extremes — as do the triple-paned windows. The custom swimming pool also helps keep things cool; designed to echo the contours of the house, its “knife-edge” puts the surface of the water perfectly level with the surrounding deck, which is a more rough-textured, slip-proof extension of the same stone flooring in the house.
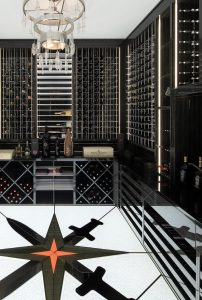
Located off the primary dining room, the temperature- and humidity-controlled wine room features racks made of zebra wood stained dark grey with a high-gloss lacquer finish. The boldly graphic custom floor is composed of 6-inch-thick tempered glass that’s lit from below.
When the floor-to-ceiling windows are open, receding unseen into the walls, the main level is exemplary of indoor-outdoor living. The kitchen, which includes three ovens and two islands — one for prep, the other for casual dining — also features a sunken wet bar with seating on three sides, one of which is located outdoors. Just steps away, facing the deck’s northern side, the pool casita — which includes a pizza oven — offers still more casual seating on comfortable weatherproof furniture, perfect for guests in still-damp swimwear.
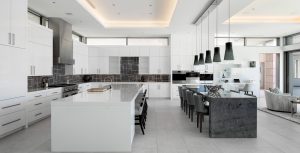
In the kitchen, clerestory transom windows above the cabinets help fill the large space with sunlight. The LED-backlit backsplash, made of the same blue stone as the dining island, features a jet-cut abstract pattern with clear acrylic inserts.
Indeed, comfort ranked as high as the home’s “modern contemporary” style in the goals the clients set for interior designers Terri Eccles and Wendy Helms, partners in Talbert Helms Eccles Interior Design, with offices in Brea, California, and Las Vegas, who were involved in the project from the earliest stages. “We were asked basically to make it feel high-end but inviting and comfortable,” says Helms. The key to achieving such an air of ease, explains Eccles, was to select “comfortable high-end fabrics that are both durable and wonderful to the touch” for custom furniture built to suit the architecture’s impressive scale. Despite the size of those sofas, settees, and armchairs, one simple trick was critical to their success: “Most modern furniture sets seat heights low at about 15 inches from the floor,” Eccles says. “We had the heights built to a more normal 18 inches, which still gives a wonderful clean-lined look but makes the seating much easier to get up from.”
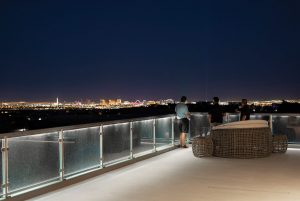
Located off the home theater, the upper-floor wraparound terrace presents an ideal vantage point to view the nighttime lights of the Las Vegas Strip.
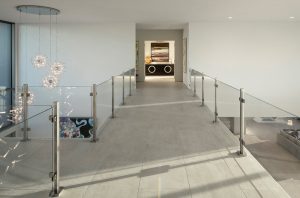
From the theater, a bridge over the downstairs living spaces leads to a guest suite.
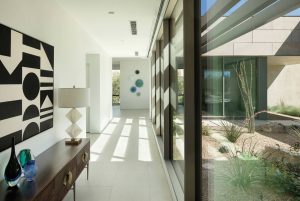
The separate three-bedroom guesthouse’s hallway displays views of thoughtfully composed desert landscaping.
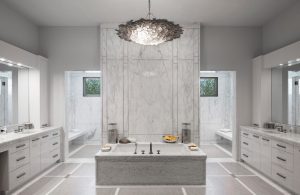
Above this bathtub hangs a glass-and-chrome chandelier from Ironies. Behind the marble wall with chrome inlays is a his-and-hers walk-in shower.
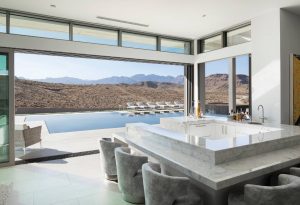
A bar with comfortably low stools on concealed casters includes seating upholstered in waterproof vinyl.
The house and its grounds certainly provide ample reasons to stand up and look around. On the main residence’s second floor, where a bridge above the entry foyer and great room connects a guest suite and a home theater, a wrap-around balcony presents uninterrupted vistas of both the city lights and pristine mountains. And beyond the ground floor’s deck and pool, gardens planned by landscape architect Jonathan Spears, owner of Sage Design Studios, pay eloquent tribute to the surroundings with a selection of water-wise plantings he describes as “stylized contemporary desert.” The result “breaks down the barrier between the interior and exterior spaces,” Spears says, adding that the landscaping was carefully strategized to include lusher plantings close to the living spaces that gradually blend into the natural desert as they move further away. The effect, says architect Vigil, helps the home and its immediate surroundings feel all the more like “a very livable kind of desert oasis.”
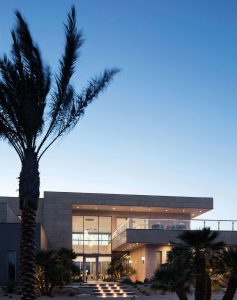
Viewed from the circular motor court, the architecture, lighting, and landscaping harmonize to usher guests toward the main entrance and natural vistas beyond.






No Comments