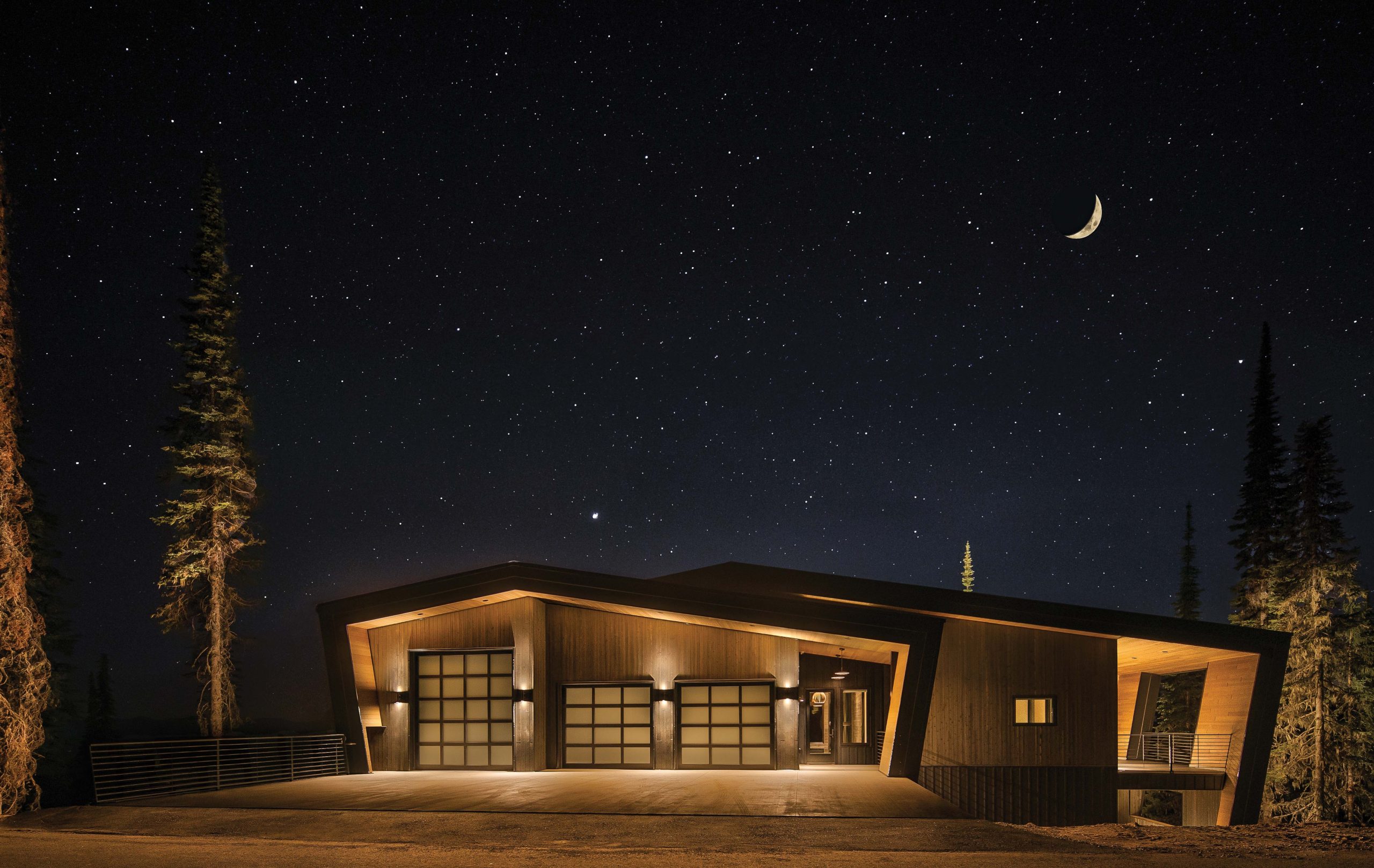
06 Sep Elevated Living
ARCHITECTURE | SOK Design Studio
CONSTRUCTION | Mountain View Construction
INTERIOR DESIGN | Base Camp Design
While most homes reflect the people who live there, few residences contain the words their inhabitants live by. But along the main corridor of this new home in Sandpoint, Idaho, a cobalt glow emanates like a friendly aura, the result of a neon sign that sums up the way everyone in this house lives. There, stacked in soft neon, are the words: eat, sleep, ride, repeat.
That credo describes exactly how this family of four spends their time. On the rare winter day they aren’t taking advantage of their locale, a chair lift from nearby Schweitzer Ski Resort hangs from a covered porch, allowing them to observe the ski area and views of Lake Pend Oreille, Idaho’s largest lake, in the distance.
“Our firm custom designed that neon sign because that’s what they all do every day,” says interior designer Kate Lyster, founder of Base Camp Design in Sandpoint. “The mom, the dad, the two children — they’re all snowboarders, and while they also ski, they ride snowboards. So, after we started working with the clients and learning about their lives and what they wanted for this house, we came to this four-word conclusion.”
This is, indeed, a family that rarely sits still, so much so that they commissioned local architect Matt Kerr of SOK Design Studio to design two houses for them: one is on the shores of the lake and the other is this “ski cabin” sited just shy of 5,200 feet up Schweitzer Mountain. While the homeowners wanted a house with easy access to snowboard runs, they also wanted something as architecturally arresting as the mountain itself.
“They told me they wanted the coolest ski cabin on Schweitzer,” Kerr recalls. “They wanted people stopping on the road and staring at the house. They let me off the leash in terms of designs, and you don’t get that very often with clients.”
The house meets the beauty and allure of the surrounding Selkirk, Cabinet, and Bitterroot mountain ranges and Schweitzer’s profile. From the road, the three-bedroom, 3,300-square-foot structure splays elegantly but uncannily outward at 15-degree angles to match the pitch of the roof. Three garage doors, each marked by frosted glass panes set in a steel framework, vault rhythmically across the poured concrete driveway. One of the three garages is taller, explains Kerr, to accommodate the clients’ Sprinter van, and all of the concrete floors have radiant heating.
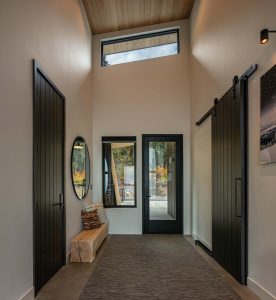
Both the interior designer, Kate Lyster, and the architect, Matt Kerr, were confident that a clerestory window in the entry would emphasize the angles of the house while bringing in natural light. The outdoor soffits work their way effortlessly into the house.
“The shape of the house definitely presented some challenges,” says Sean Gavin, the owner of Mountain View Construction, based in Sandpoint. “Because of the angles, we couldn’t put scaffolding around the house while working on it, so we had to use a special 125-foot lift in the back, where the property drops off. But the reason the house came together so well is that we had a really good set of plans from Matt and really good directions from the homeowners.”
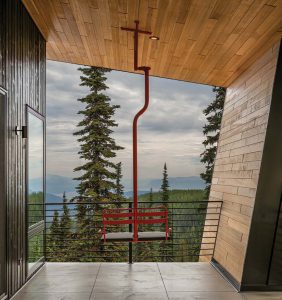
The Schweitzer Ski Resort donated old lift chairs to help raise funds for various local charities, and the homeowners purchased one and positioned it in an outdoor nook.
The two-story house features outdoor, covered living spaces marked by glazeless openings. “They use this house year round,” says Kerr, “and they wanted outdoor dining and living areas, which isn’t so common for houses on Schweitzer, especially ones sited this high up.”
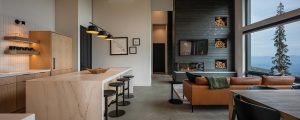
Elements in the great room include a spacious custom marble kitchen island, a fireplace wall noted for its three alcoves filled with wood, and a dedicated dining area.
Gavin explains that the other principal exterior material is a dark-stained cedar, one meant to replicate shou sugi ban, the charred wooden material that is “a little bit of a trend material now,” Gavin explains, adding that they chose this treatment because it was important to use something even more durable and snow-resistant. Each board was stained and ran through a wire-brush machine to establish the texture typical of shou sugi ban. “That process made for a more uniform color scheme, and it was far easier to install,” he adds.
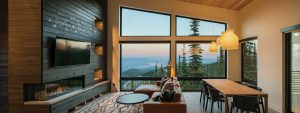
The room’s expansive windows take in views of Lake Pend Oreille.
Kerr also relates how the homeowner had requested a lighter-hued hemlock for the soffits, a material that continues seamlessly into the house from the exterior. “She wanted a very durable shell that was warm in color and full of life,” says Kerr. After deliberating, they chose a simple cedar and applied an amber stain. “The resulting color acts like a lantern,” says Kerr. “From the road, you can’t help but look up to the house as you drive, and most people see it from below. The soffit material and color are critical to how the house appears from a distance and its effect.”
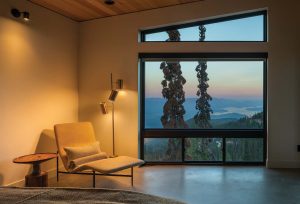
The primary bedroom reveals a picture window that meets the floor to capture views, especially in the morning light.
Lyster’s interior design for the home perfectly reflects her company’s name and ethos. “The home truly functions as a base camp, and our goals from the start were to create interiors and built-ins, a fireplace, and other elements that maximize the opportunity for the family to live in a place well-equipped as a base camp.” Lyster says the project was so fulfilling and successful because of the “total freedom” the clients gave her team. In addition to selecting the furnishings and most of the accessories, she designed a handsome, novel gas fireplace in the living room with a surface punctuated by three glass niches, each filled with logs. “They’re really just for effect,” she says. “The wood is ‘staged’ in there, glued together, but it’s evocative.”
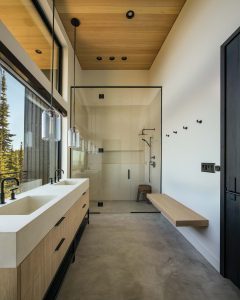
Few bathrooms feature windows this large, but given the natural scenery, it made sense. The room-sized glass-walled shower takes in views of the lake.
Gavin adds that the fireplace is appealing aesthetically, but it’s also more beneficial to have a gas instead of wood-burning fireplace in this region. “You try to limit penetrations through the roof in an area with so much snow load,” he adds.
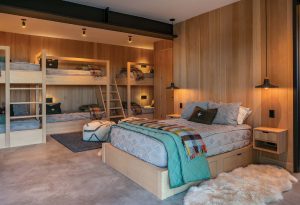
During the design process, what was once planned as a home gym became a bunk room that can sleep up to five.
The geometry of the house plays a key role in the interior design. The angled clerestory windows add visual interest to every room. The wall behind the main staircase is a patchwork of windows, with the interior space made even more dynamic by Lyster’s choice of lighting fixtures — delicate mesh-like orbs that emit soft light. “Lighting is everything,” says Lyster, “and I always adhere to a layered lighting approach. Here, I needed to think of the variations in height from the floor to the ceiling and how to connect such variations. Lighting helps establish scale.”
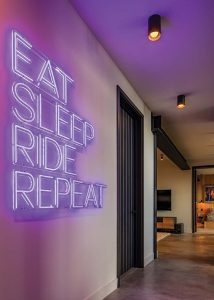
Though it’s unlikely that the homeowners will forget their favorite activities, a playful neon sign serves to remind them.
Sandpoint is a small town, yet it is one of those locales that attracts an inordinate number of creative people: interior designers, artisans, carpenters, architects, builders, as well as their enlightened clients. “Sandpoint is a magical place,” says Kerr. “Every time you turn around and every place you’re in, there’s something to look at. It uplifts people; it’s why creative people want to be here.”
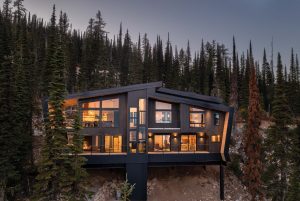
A view from the rear makes it clear that the home was designed to hover over the ground, allowing snow and rain to move beneath it. The side roof lines slope inward to allow snow loads to slide off without hitting the house.
As for these clients, Lyster continues to be grateful for the freedom and creativity they allowed her and her team. “When you design someone’s home, you share a very intense journey with each other,” she says. “Trust is established along the way, and there’s a real richness that lies within that relationship.”






No Comments