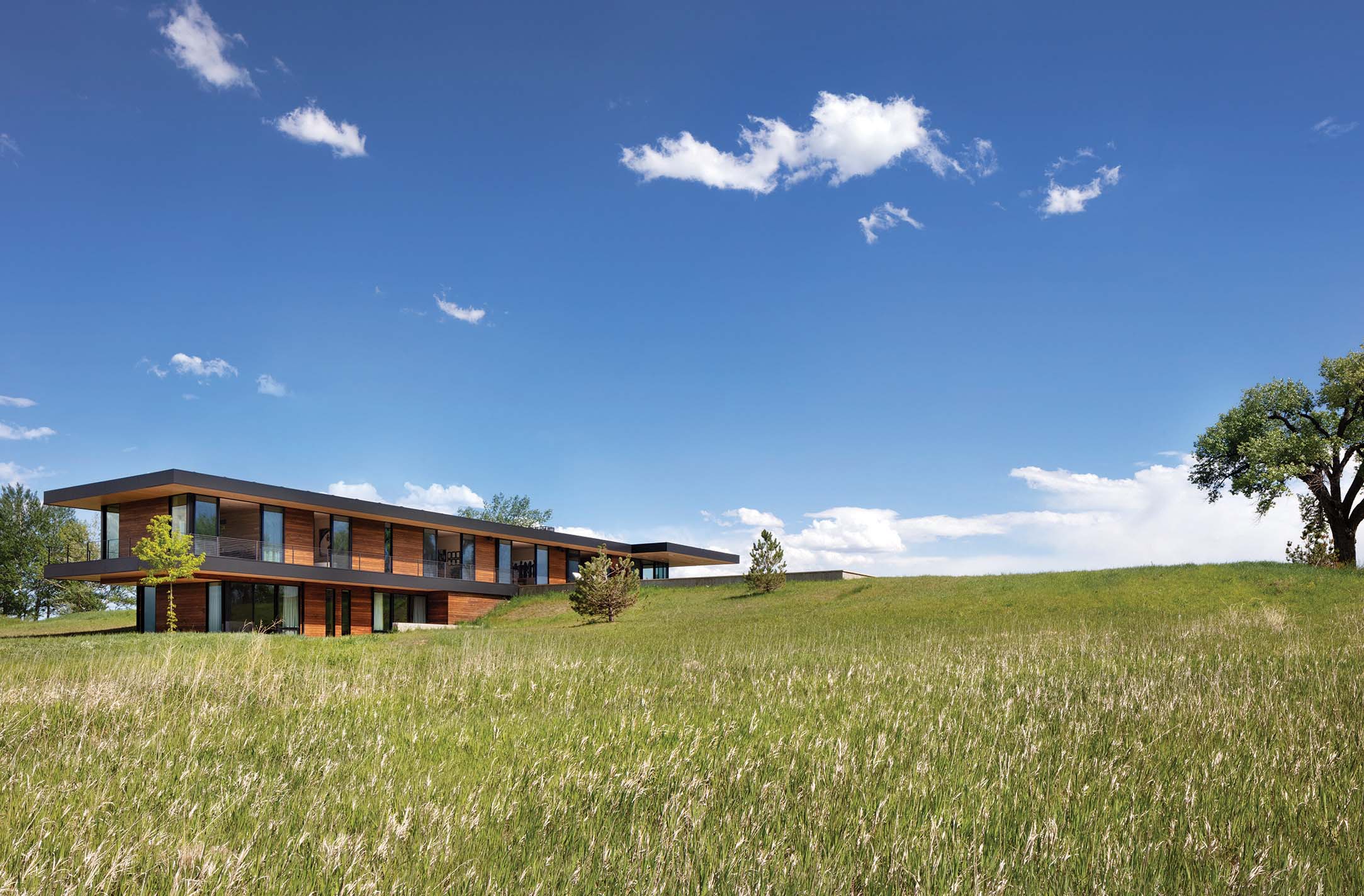
06 Sep Rendering: Client-Centered Architecture
“You never know where you’re going to get that first job,” says architect Chris Gray with a laugh. When he and Steven Perce co-founded the Boulder, Colorado-based bldg.collective in 2009, the firm was just the two of them working from their homes.
That first job arrived when a contractor needed an energy model for a house he was building. His clients weren’t particularly enthusiastic about the design, which had been created by a friend whose previous architectural plans were mainly for water treatment plants.
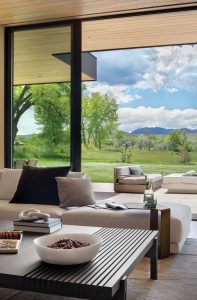
Large sliding glass doors connect the living room with the views, the patio, and the pool. Bldg.collective also created the home’s interior design. The coffee table, sofa, and side chairs are Poliform from Studio Como, while the rug is custom alpaca from Studio Como.
“Based on listening to the clients and looking at the design, it was pretty evident that it was more the architect’s house than the clients’ house,” Perce explains. “So, being that it was our first opportunity to design a full custom home, I think, Chris, didn’t we tell them, ‘Hey, give us three or four days to come up with something, and if you like it, let’s move forward?’ I don’t think we even asked for a retainer or anything up front.”
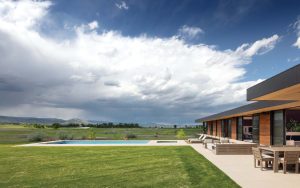
The pool and spa occupy a ridge to take advantage of the views. The outdoor furniture is from RH.
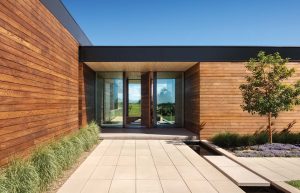
A pivot door leads visitors into a glass-walled entry. Thermally modified wood siding by Arbor Wood Co. gives a warm texture to the exterior walls.
“Yeah, if you’re going to invest nearly $2 million into your dream home, you’ve got to be really excited about it. You can’t just say it’s okay,” Gray says.
That first custom project represents the way they have always worked: designing for their clients rather than turning each project into an opportunity to impose aesthetic views. Even the firm’s title signals its core philosophy; rather than naming the company for themselves, the architects sought to highlight their operation as a team that guides clients from the initial handshake through the project’s completion.
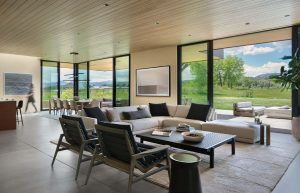
In the dynamic entertaining space, tongue-and-groove white oak ceilings by Carlisle, polished clay walls by Earth Clay Works, and stained concrete floors create a variety of textures. Photos: Raul J. Garcia
The two men couldn’t have come to architecture from more different paths, but their partnership makes perfect sense. Perce grew up in California with parents whose gift for design landed them in articles in Sunset Magazine. Architecture was always his career trajectory, and he received his bachelor’s and master’s degrees from the University of Colorado.
Gray, on the other hand, started with a degree in engineering from Northwestern University but found the day-to-day sameness of engineering wasn’t what he wanted. He went on to earn an MBA at the University of Colorado, Boulder during a tech blip in the area. But he’d always enjoyed drawing and building things, and he made what he calls a leap of faith, jumping into a master’s in architecture from the University of Colorado, Denver, where he first crossed paths with Perce.
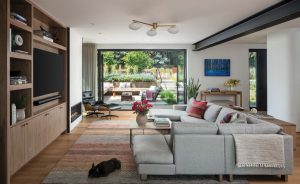
In the heart of Boulder, Colorado, the entry to the 7th Street Residence is set below street level to create a unique and protected outdoor space that acts like a front porch. Folding doors connect the living room to the patio.
“I didn’t know what to expect,” Gray says. “I think the amount of interpersonal interaction, client management, and psychology — all the things they don’t teach you in school — are really important. I don’t think I realized at the time that we’re customer service people, we’re sales people, we’re designers, we’re a lot of things.”
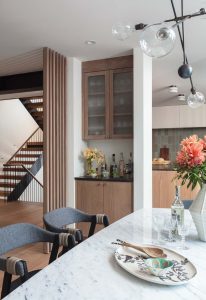
In the 7th Street Residence dining area, the table is Concorde from Poliform, the chairs are Mathilda from Moroso, and the Tandem Highwire ceiling light is from Apparatus Studio.
Perce agrees. “What you learn in school is different from how the profession works,” he says. “I was lucky enough to land my first kind of internship at a really small architecture firm in Boulder (Arch11), where I got to work alongside some super talented folks, and they opened up a whole different world on how to approach architecture. Working alongside E.J. Meade, James Truitt, Mike Folwell, and Chuck McBride was an education unto itself on how to implement architecture in a practice rather than in an academic setting. All four of them were incredibly good designers, but also really just into architecture — Chuck gave us all a two-year class on postmodernism through our practice. E.J. and James understood the theoretical, but also how that works in a Western context in terms of how the historical context of Colorado and its mining history play into formal development in textures, materials, narrative, and all of that. It was a jump-up in education.”
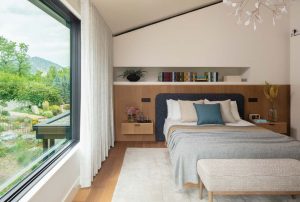
In the primary bedroom, a custom-built headboard provides storage and a display niche.
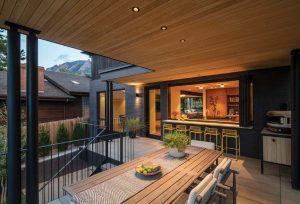
The steel columns in the covered outdoor space echo the exposed steel beam in the living room. A bar-style counter connects to the kitchen through accordion-style windows. The furniture is from West Elm.
Not many architects are as open to describing their firms as businesses. Architecture is an art, but it’s equally a business, and as serious as they are about design, bldg.collective is dedicated to a responsible relationship with the client. So while most architects discuss creativity when asked to sum up their firm’s philosophy, Gray and Perce would rather talk about guiding clients through the process.
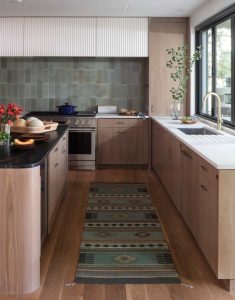
The kitchen range hood is concealed in casework. The green accent tile by Encore Ceramics complements the warm wood cabinets and the Sandalus quartzite counter in a leather finish. Photos: Jess Blackwell Photography
“There’s this schism between what society thinks you do and then the experience that most people have,” Perce explains. “That’s the underpinning of what bldg.collective is about: it’s about creating a team of people, from the contractors to the consultants to ourselves, that fits the client, fits the site, and fits the scope. We try to deliver the project as a team, rather than from the architect on high yelling at people, telling them how to do their jobs.”
This gets a big laugh from both.
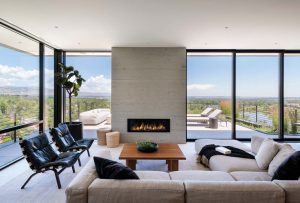
Built down a steep hillside, most of the Kittrell Residence is hidden from the street while providing views of Boulder and the Flatiron Mountains and balancing the existence of close neighbors. Vintage Siesta chairs face a Mex Cube sofa by Cassina. Marvin Modern windows connect the living room to the elevated deck.
“We’re a small design community, and we often go up against other firms,” Gray says. “One of the differences that attracts our clients is that we really don’t prescribe to a certain bldg.collective style. We certainly have a contemporary bent to our projects, but we really make it about each client’s aesthetic desires and financial goals. They can go to other firms and get a specific type of design. But a good client fit for us is someone who really has a vision they want to create. So I think our philosophy of listening to the client and making sure that they feel a lot of ownership has translated into an ability to be flexible in our designs and produce a variety of projects that are truly unique.”
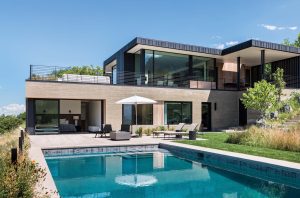
The primary suite opens to the pool patio. The lower level’s board-formed concrete grounds the house with the landscape. The lounge chairs are from Harbour, and the umbrella and side tables are from Design Within Reach.
New clients start with a questionnaire, which often produces more questions than answers, says Gray. In fact, they have several questionnaires, but all are meant to start a conversation. “People sometimes have difficulty talking about design or understanding what they’re really looking at,” Gray explains. “So it’s our job to get behind the terms you often hear in the marketplace, like ‘modern farmhouse’ or ‘midcentury’ — what do they mean by that? … It takes some back and forth to really get at the heart of what they’re trying to communicate.”
“One questionnaire is just about what they’re expecting from us as designers,” Perce says, “knowing that they probably haven’t worked with an architect before, they’re going to come to the relationship with a preconceived notion of what we do and how we do it, and we try to get a sense of where they’re coming from.” And then when it comes to aesthetics, he tells the clients, “Use your own terms; don’t feel like you’ve got to use architecture terms to describe what you want.”
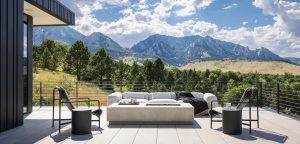
The west deck captures an expansive view of the Flatirons. The sofa is from B&B Italia, and the side tables are from Design Within Reach.
Images link the analytical aspects of honoring the site and the technical components with the evocative, emotional aspects of the design. “And we help explain why one relates to the other,” Perce says.
They’re known for creative solutions to unusual sites ranging from countryside to urban landfill subjects to regulatory constraints. And they don’t offer multiple design options because that “tends to turn into a Frankenstein design where they say, ‘Oh I like this over here, and this over here, so just combine it, and it’ll be great.’ It’s never great,” Perce says. “What we try to do is design a singular idea through a kind of evolution. We go from the technical diagrams and the evocative imagery, and then we slowly build that into architectural floor plans and three-dimensional models.”
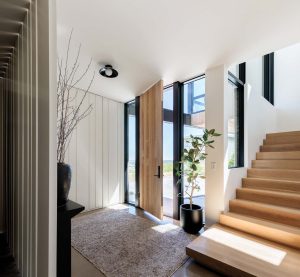
The house has an upside-down configuration to take advantage of the views, placing the living spaces above the entry and bedrooms. The entry door is the same wood as the exterior siding. A vintage Moroccan rug greets visitors. The console table is from Crate & Barrel. Photos: David Lauer Photography
“We’re not going to rush into the architectural design,” Gray agrees, “because getting the site right, everything’s built off of that.”
Early on, Gray became a certified RESNET Home Energy Rater, so the firm has always been involved in sustainability. “We do our own energy modeling alongside the design development,” Perce says, “which I think is fairly unique in our field. I’m not aware of any other architectural firm that actually does its own energy modeling of individual projects. It’s usually done at the very end.”
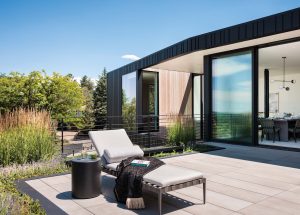
Above the elevated deck are green roof plantings. The lounge chair is from Harbour. Photo: David Lauer Photography
“We integrate it,” Gray says, “because homes are really complicated now. It’s more than aesthetics and design; it’s systems, thermal envelope, air sealing, and all those things. We knew early on it was going to be a really important part of projects, and we’ve just evolved with that, so we’ve worked really heavily to help the client understand the options available in mechanical systems, glazing systems, insulation, and engineers’ and subcontractors’ information.”
Despite their success, Perce and Gray remain committed to the principles that founded bldg.collective. The firm averages a staff of six, including Perce and Gray, and they aim to stay small enough to maintain the strength of their client-focused approach. They don’t foresee big changes in the future because everything is running smoothly as it is. Their unique approach, balancing creativity with a client-centric philosophy, preserves the personalized service that defines their work.
Writer and editor Laurel Delp is a frequent contributor to WA&A and other magazines and websites, including Town & Country, Departures, Sunset, and A Rare World.






No Comments